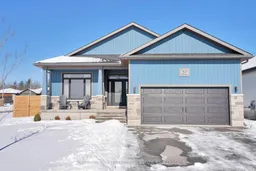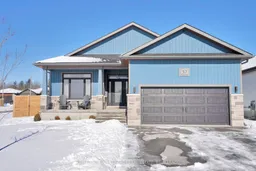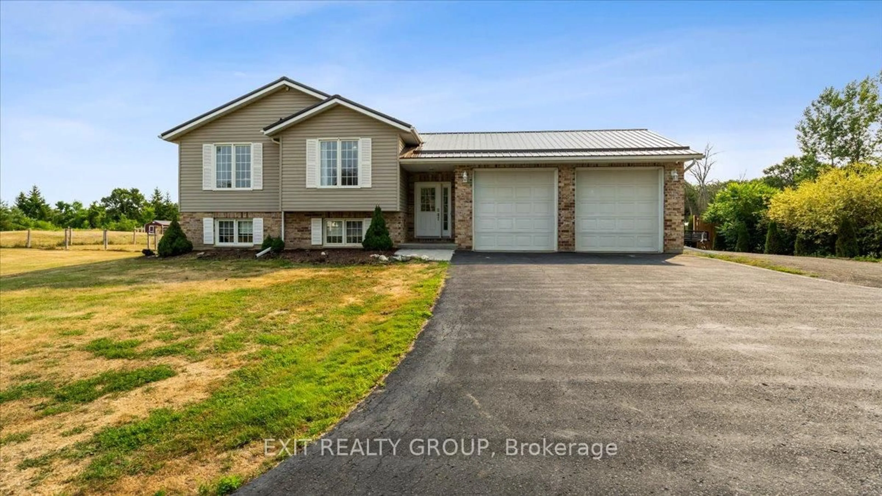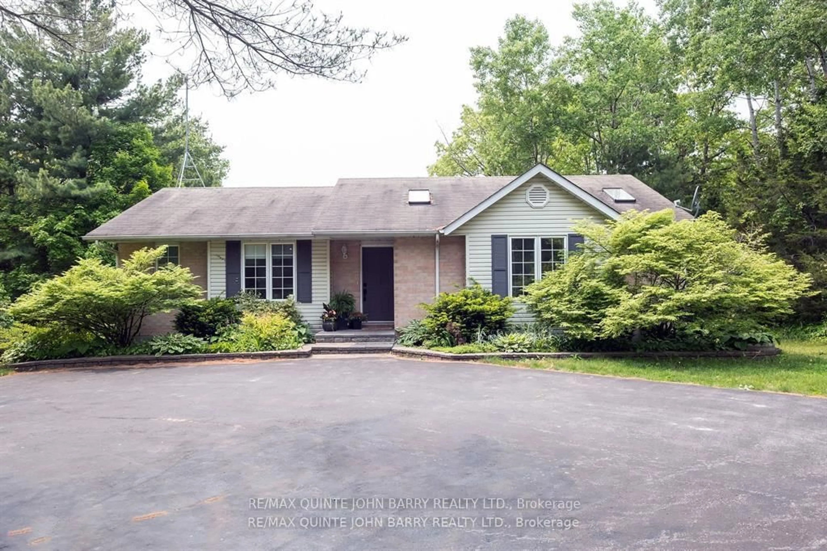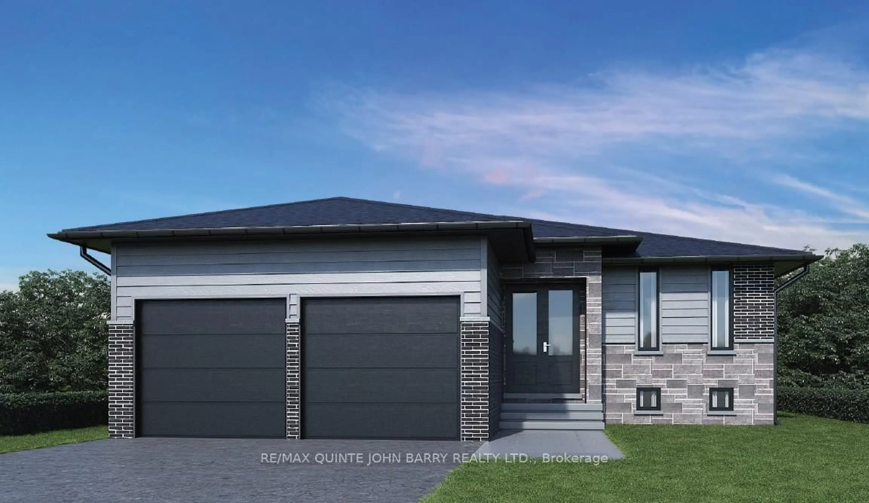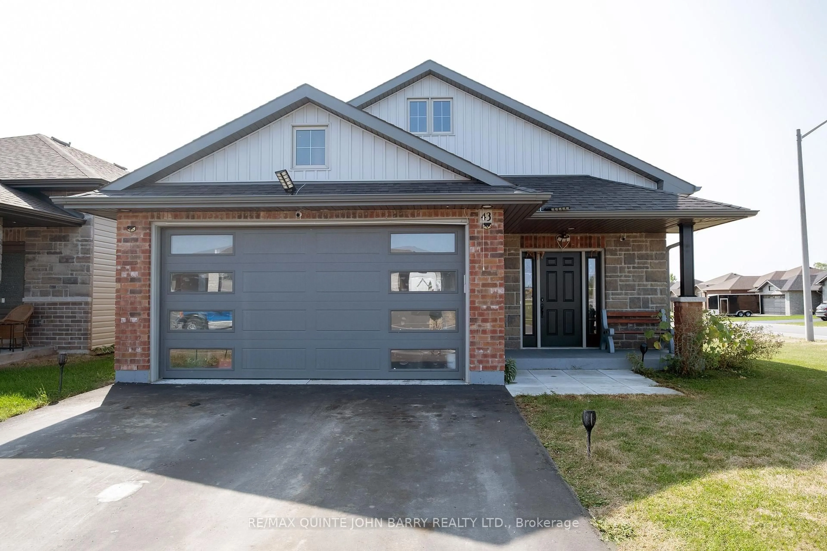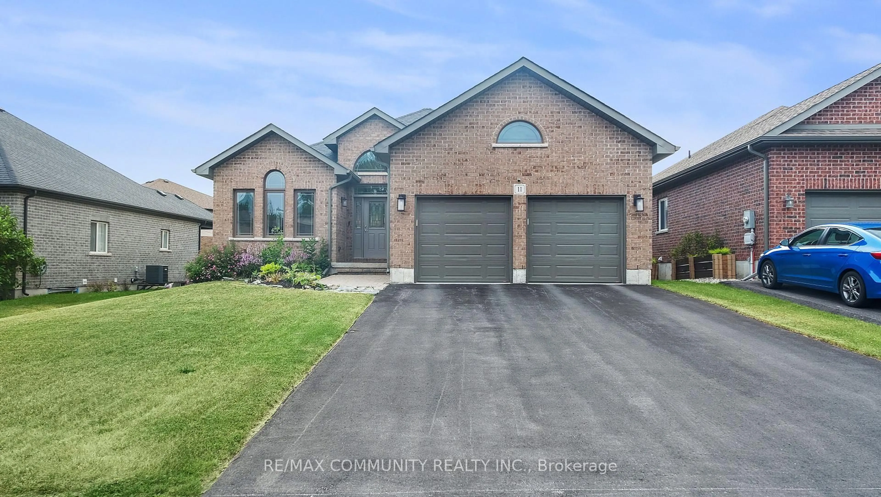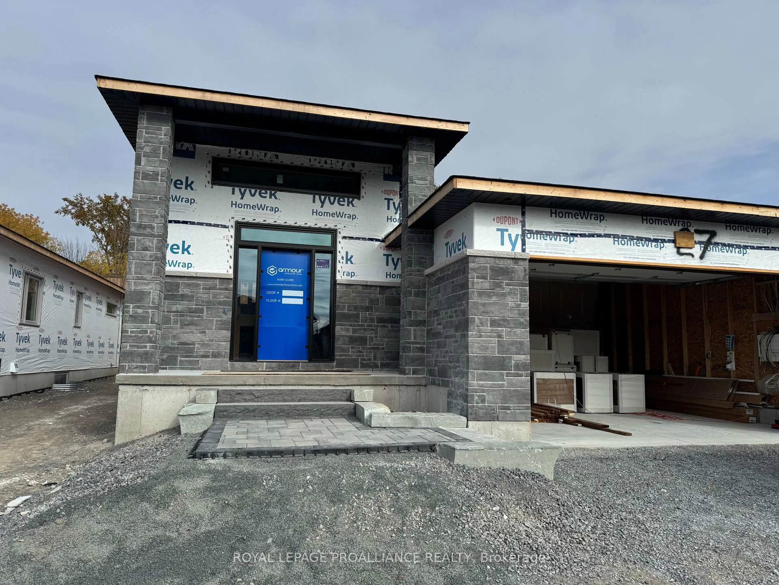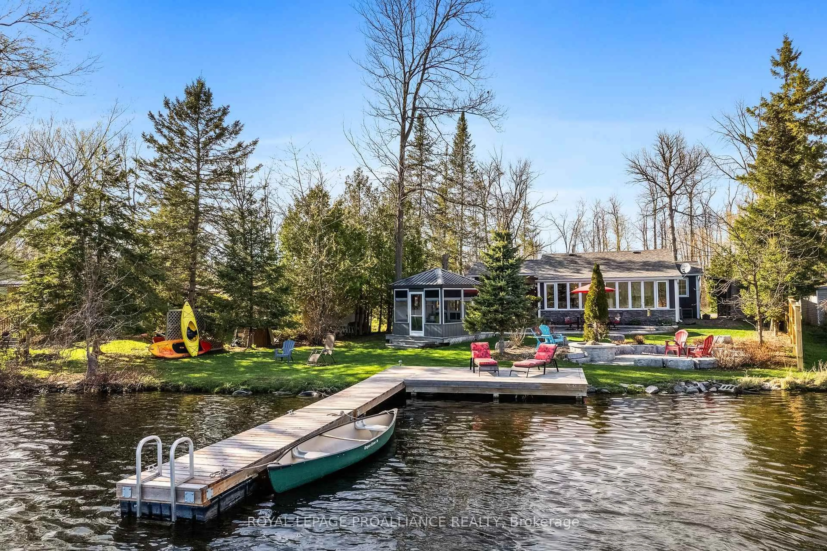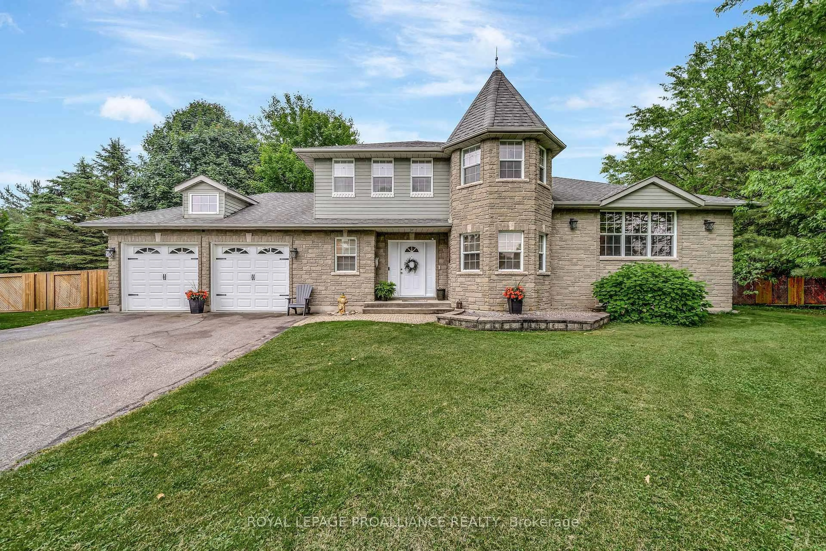This Gorgeous 3-Year-Old Bungalow Sits On A Corner Lot, Directly Across From A Beautiful Park! The Exterior Features Interlocking Landscaping, Leading To A Charming Front Porch That Overlooks The Manicured Lawn, Complete With A Convenient Built-In Automatic Sprinkler System. Step Inside To Discover An Open, Airy Main Floor With 9Ft Ceilings, Pot Lights & Premium Laminate Flooring Throughout. The Kitchen Is A Showstopper, Featuring Sleek Quartz Countertops, Under-Cabinet Lighting & A Stunning, Upgraded 10Ft Island With Extra Storage. The Kitchen Seamlessly Flows Into The Bright Dining & Living Areas, Creating The Perfect Space For Both Daily Living & Entertaining! The Cozy Living Room Is Highlighted By A Shiplap Accent Wall, A Built-In Electric Fireplace & Faux Wood Beams, Plus A Walk-Out To The Gorgeous Covered Deck - Your Ideal Outdoor Retreat, Complete With An Overhead Fan & Pot Lights! The Main Floor Features 3 Bedrooms, Including A Spacious Primary Suite With A Walk-In Closet & Beautiful Ensuite Bathroom Featuring Double Vanity & A Glass Shower. The Unfinished Basement Offers Endless Possibilities For Additional Living Space Or Customization To Suit Your Needs. In A Prime Area, This Turn-Key Home Is Ready For You To Move In And Enjoy - Dont Miss Out!
