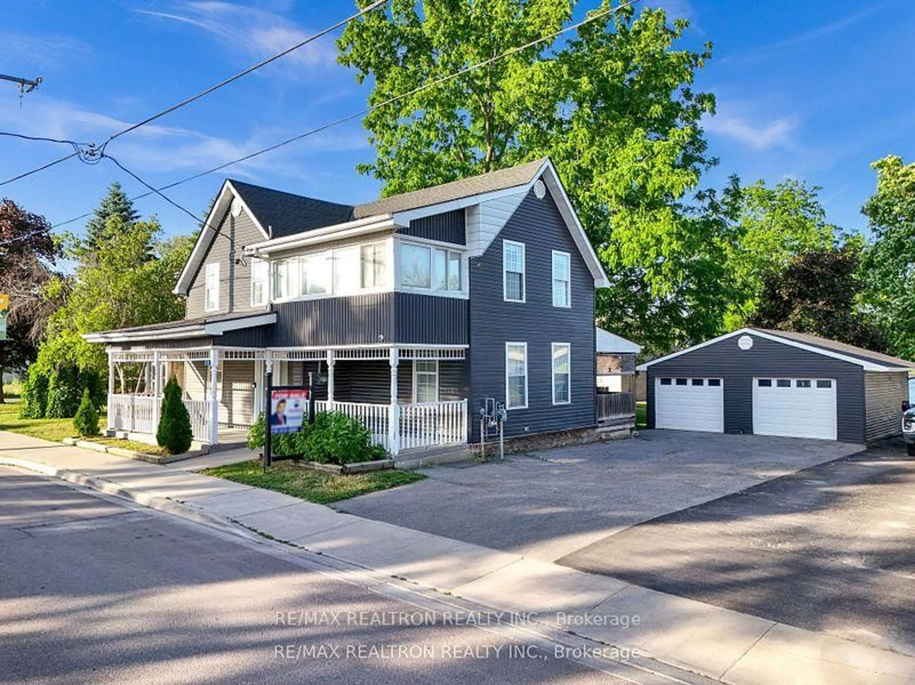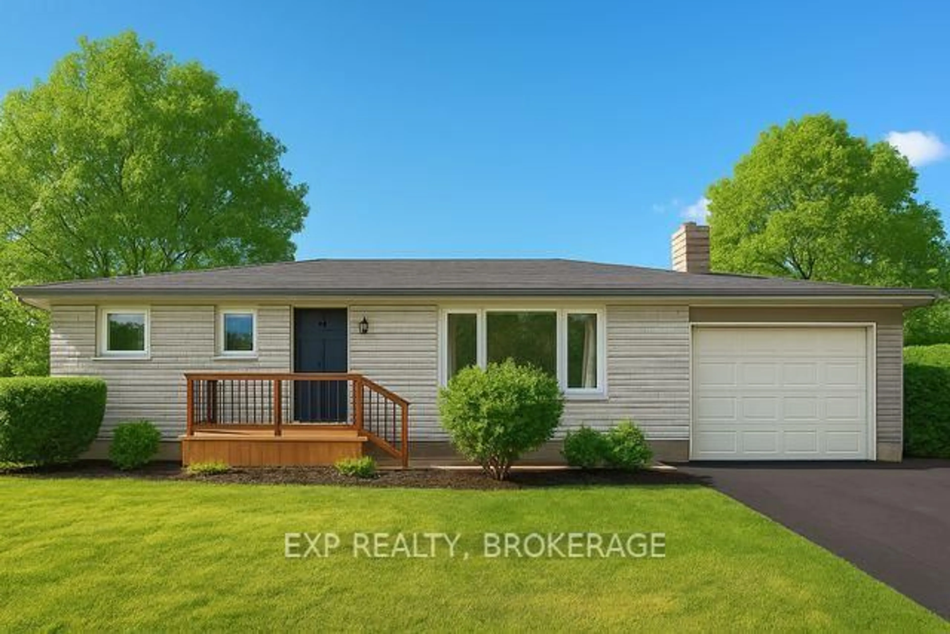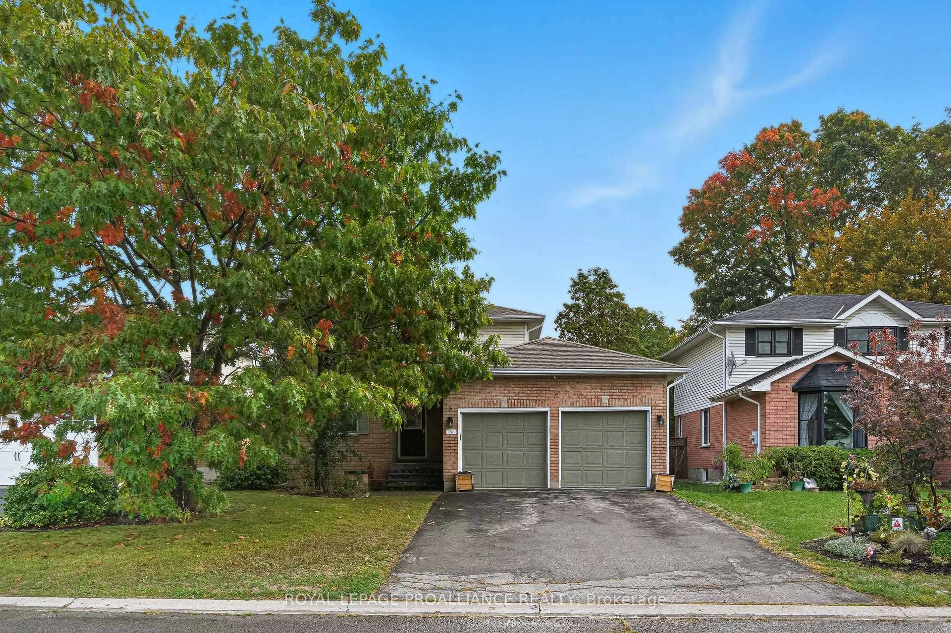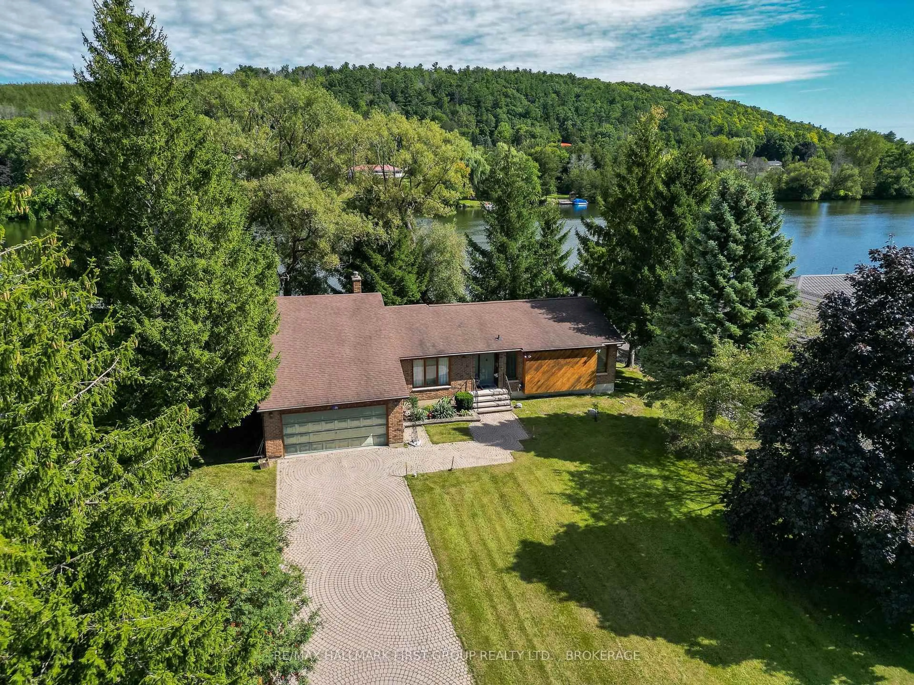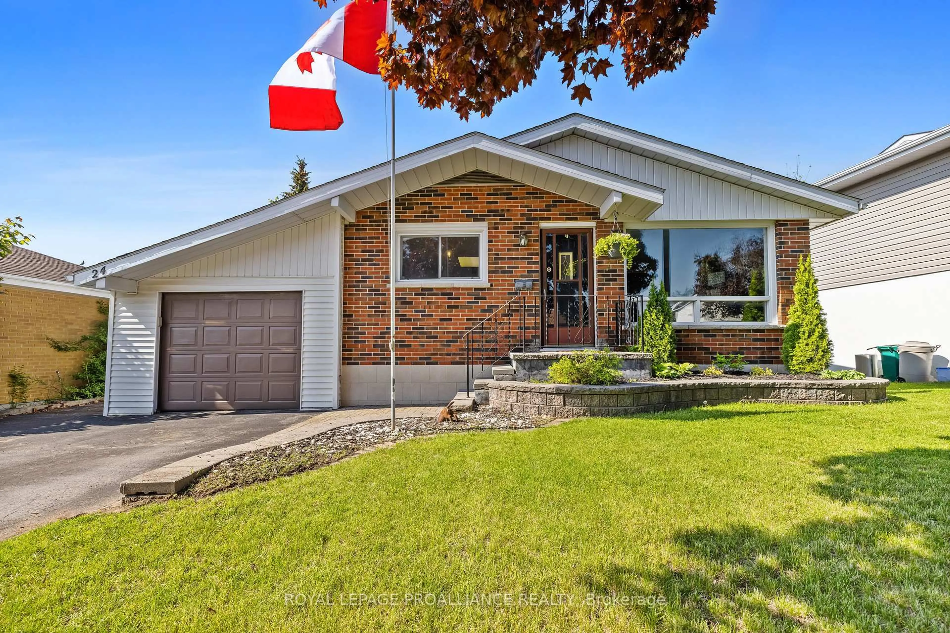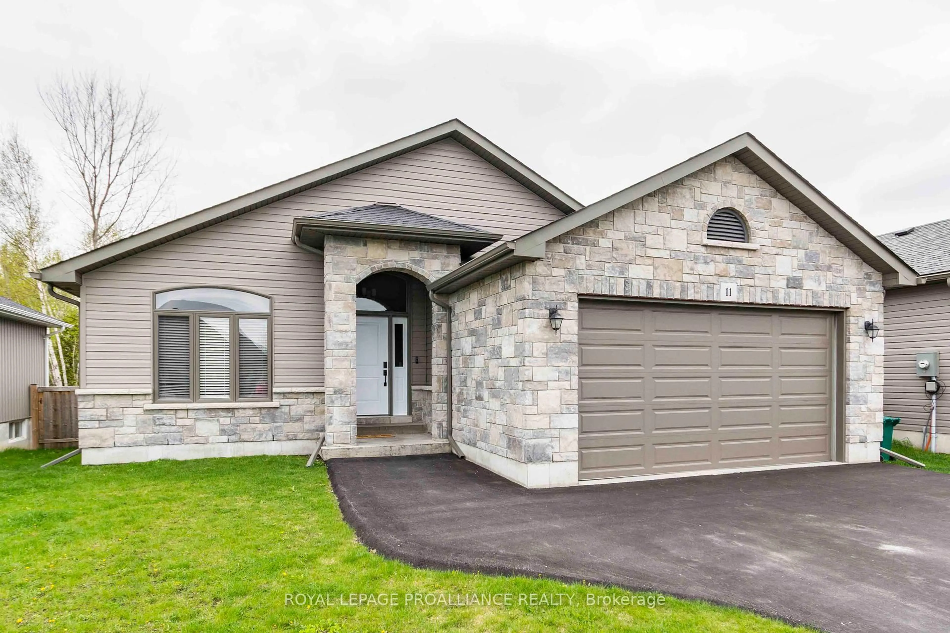Waterfront Paradise on the Trent-Severn Waterway! Welcome to 166 Marsh Point Lane, a stunning 3-bed, 2-bath, four-season south-facing bungalow retreat nestled along the renowned Trent-Severn Waterway. This picture-perfect waterfront home surrounded by stunning landscaping and pristine swimmable shoreline offers a serene escape that seamlessly blends natural beauty with modern comforts. Whether you are boating on the Trent River, enjoying a peaceful paddle, dining al fresco or relaxing in your screened in gazebo/sun room, this property is the epitome of waterfront living. A raised walkway welcomes you to the front entrance, leading into an open-concept living space that immediately feels like home. Updated kitchen features SS appliances, pantry and a breakfast bar perfect for entertaining or quiet mornings. White-washed tongue & groove ceilings, wooden beams & modern fixtures throughout provide warmth and character. The family room invites you to unwind with a book while enjoying panoramic water views through oversized windows. A propane fireplace offers warm comfort on winter afternoons after a snowy hike or cross country ski. The Primary Bedroom is a private haven with a 3-piece ensuite and WI closet. Second bedroom opens onto a private deck, ideal for morning coffee rituals. A third bedroom offers versatility as a guest space or home office. Notables include A/C, UV, water system, workshop, garden shed, brand-new propane furnace ('25) & roof ('25). Enjoy your gorgeous outdoor oasis, gather around the stone fire pit for summer bonfires or entertain at your outdoor kitchen while taking in the stunning views. Located between Lock 7-8 with approximately 18km between locks. Just 15 minutes from Frankford and Stirling with conveniences such as groceries, shopping, restaurants and easy access to the 401 corridor. Whether as a year-round residence, seasonal escape or short term rental/AirBnB opportunity, 166 Marsh Point Lane offers an unparalleled lifestyle on the water!
Inclusions: Appliances, all electrical light fixtures and fans, Storage shed, Wooden Dock, landscape lighting, Hot Water Tank, solar lights, path lights
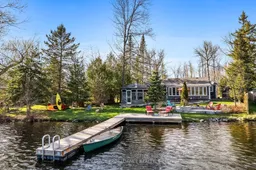 50
50

