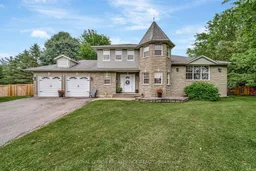Welcome to this spacious multi-level home nestled on just over an acre, offering the perfect blend of comfort, functionality, and outdoor enjoyment. Step into the large, welcoming foyer that leads to a cozy family room with a walkout to a beautifully landscaped backyard featuring a generous deck, on-ground pool, patio area, and three storage sheds ideal for entertaining or quiet relaxation. Also on the entry level is a private office, perfect for working from home. Head upstairs to the bright and open main living space where you'll find a sun-filled living room, a stylish dining area, and a modern kitchen complete with a stunning stone island perfect for gatherings. The upper level features three well-appointed bedrooms and a full bathroom with a large soaker tub for unwinding at the end of the day. The finished basement offers even more living space with a large rec-room, an additional bedroom, a laundry area, and a convenient 2-piece bath. This property truly has it all, including an attached double-car garage and is located just 10 minutes from town and all amenities. A must-see for families craving space, convenience, and privacy.
Inclusions: Refrigerator, stove, washer, dryer, window coverings, electrical light fixtures, pool equipment.
 42
42


