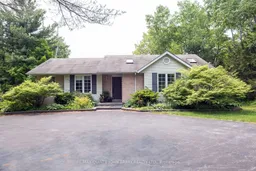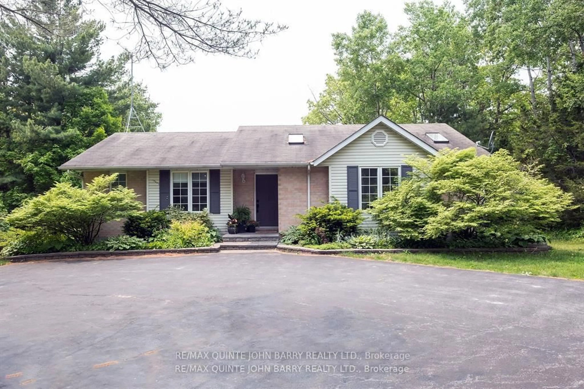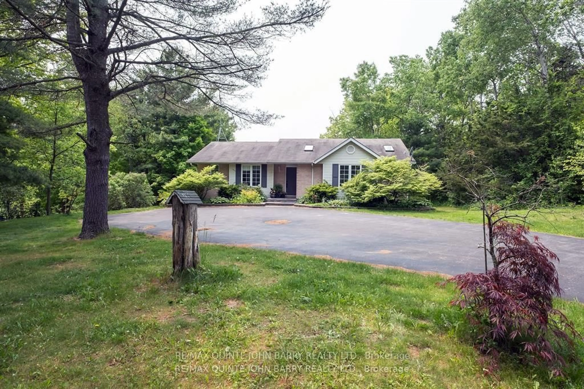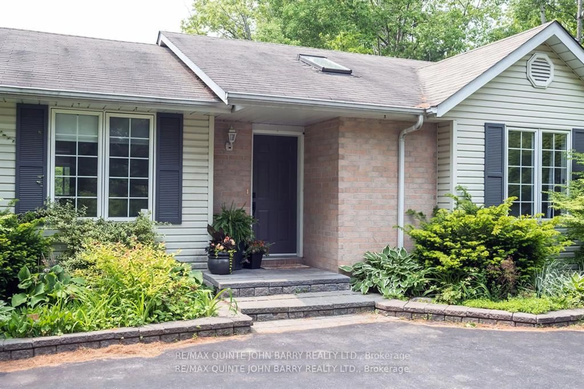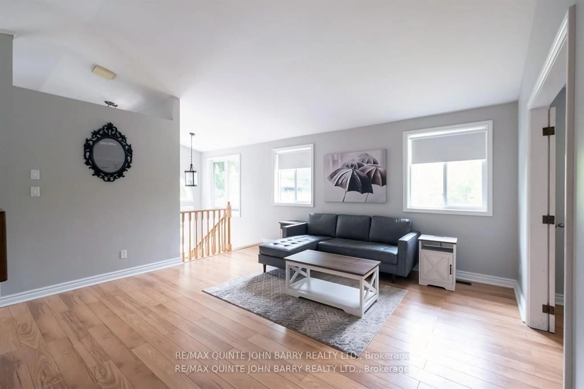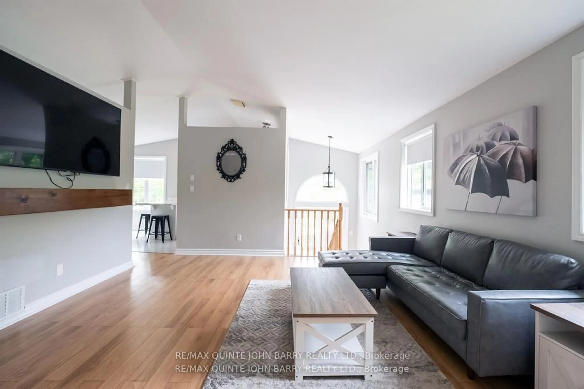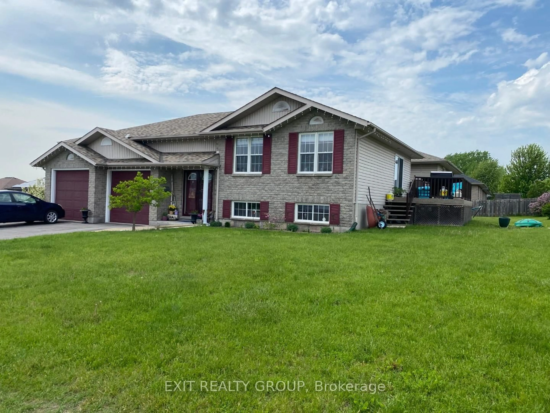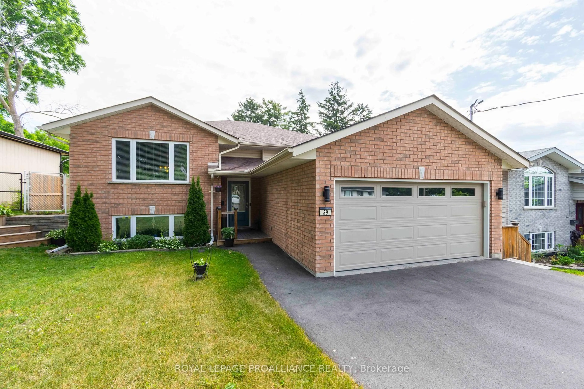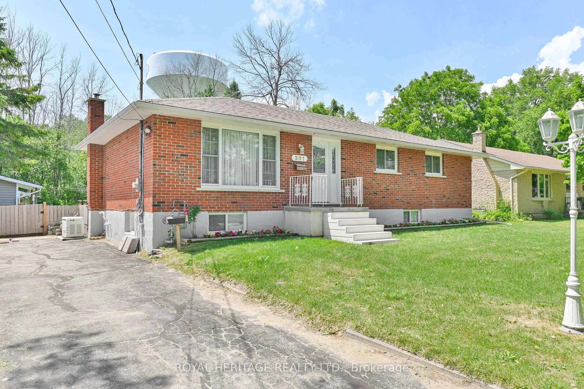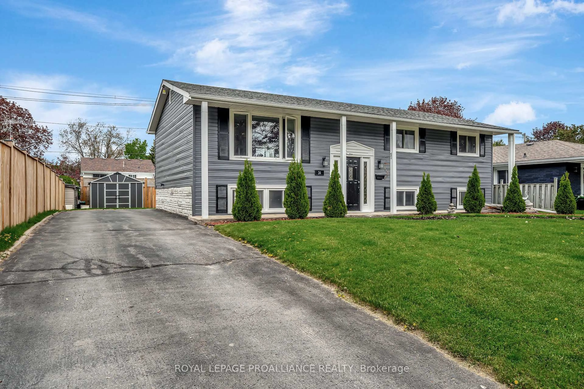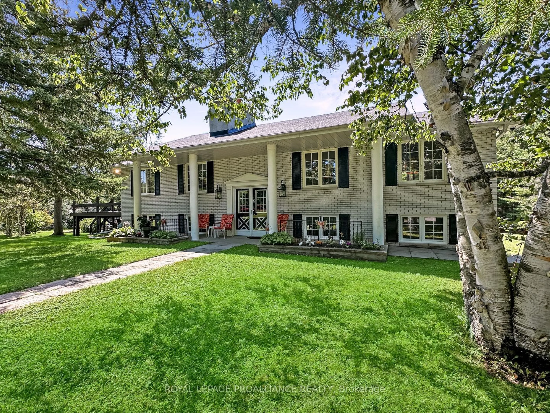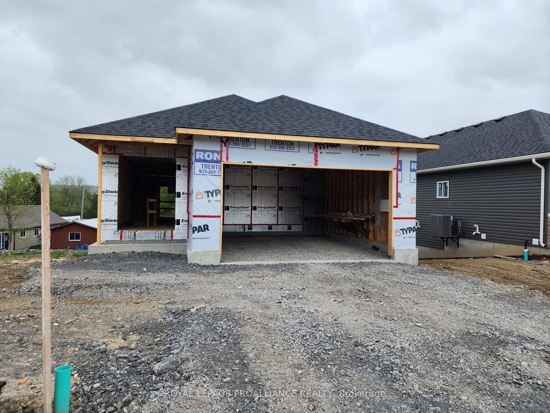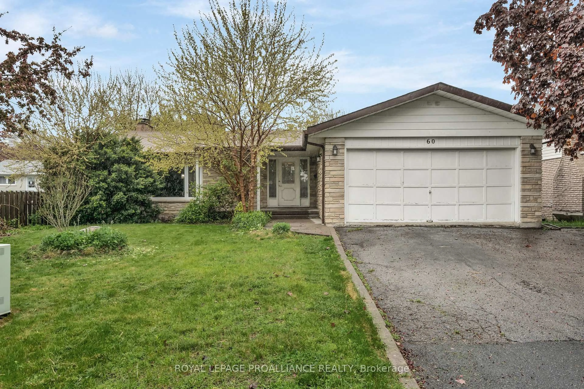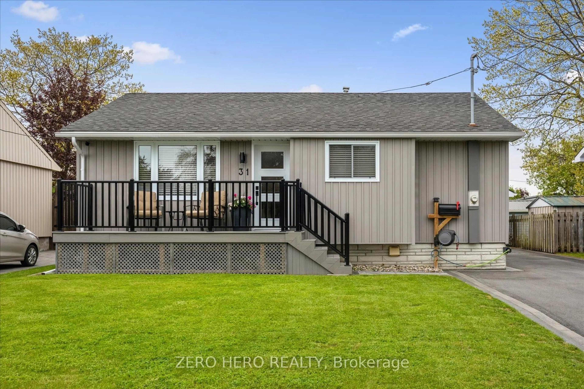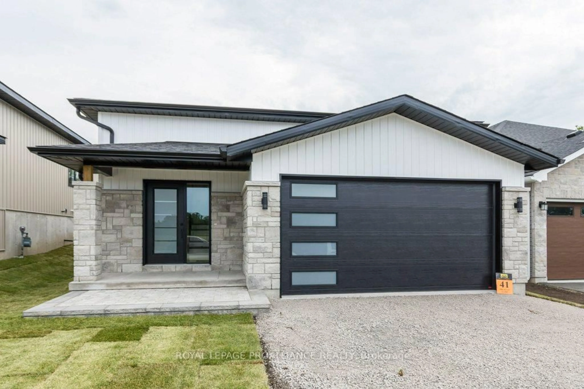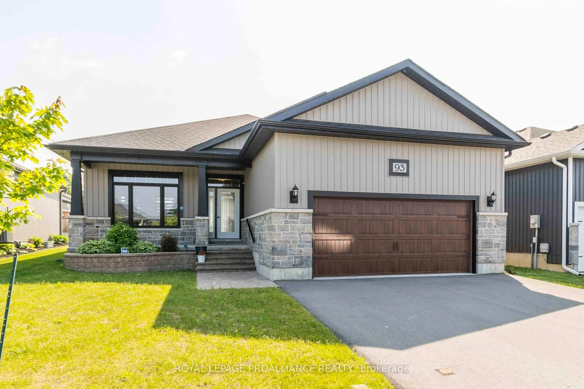524 Christiani Rd, Ingleside, Ontario K8V 5P4
Contact us about this property
Highlights
Estimated valueThis is the price Wahi expects this property to sell for.
The calculation is powered by our Instant Home Value Estimate, which uses current market and property price trends to estimate your home’s value with a 90% accuracy rate.Not available
Price/Sqft$516/sqft
Monthly cost
Open Calculator
Description
Welcome to your private retreat! This beautiful bungalow rests on just over an acre in a peaceful country setting, framed by mature trees, a backdrop of forested privacy, and excellent curb appeal with a wide paved driveway. Perfect for both relaxation and entertaining, the property offers something for everyone. Spend sunny afternoons by the above-ground pool, host summer gatherings on the expansive deck complete with a gazebo, or enjoy cozy evenings around the fire pit. Inside, soaring cathedral ceilings in both the living room and kitchen create a bright, airy atmosphere. The updated kitchen, designed with a breakfast bar, flows seamlessly into a formal dining room ideal for hosting family and friends. The spacious living room is warm and inviting - great for entertaining! The double doors open to a bright office, also suited as a den or 3rd bedroom, and can be accessed from both the hall and the main living area. Enter the primary bedroom suite which is your own private retreat offering a spa-inspired ensuite with a soaker tub, walk-in shower, and a skylight. An additional bedroom, and a newly renovated guest bath, with a skylight, complete the main level. The side entrance leads to the partially finished, insulated basement with a bathroom rough-in, offering excellent in-law suite potential or plenty of space for future expansion. Set in a quiet and desirable location just minutes from Highway 401, CFB Trenton, and local amenities and only about an hour to the GTA this immaculate home offers the rare combination of privacy, comfort, and convenience. All appliances are included, making this a truly move-in ready opportunity.
Property Details
Interior
Features
Main Floor
Kitchen
4.98 x 3.05Cathedral Ceiling / Breakfast Bar
Dining
3.43 x 3.1Living
4.57 x 4.57Cathedral Ceiling
Primary
3.66 x 3.44 Pc Ensuite / Skylight
Exterior
Features
Parking
Garage spaces -
Garage type -
Total parking spaces 8
Property History
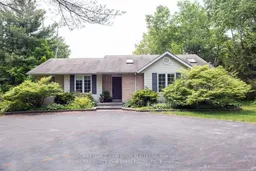 40
40