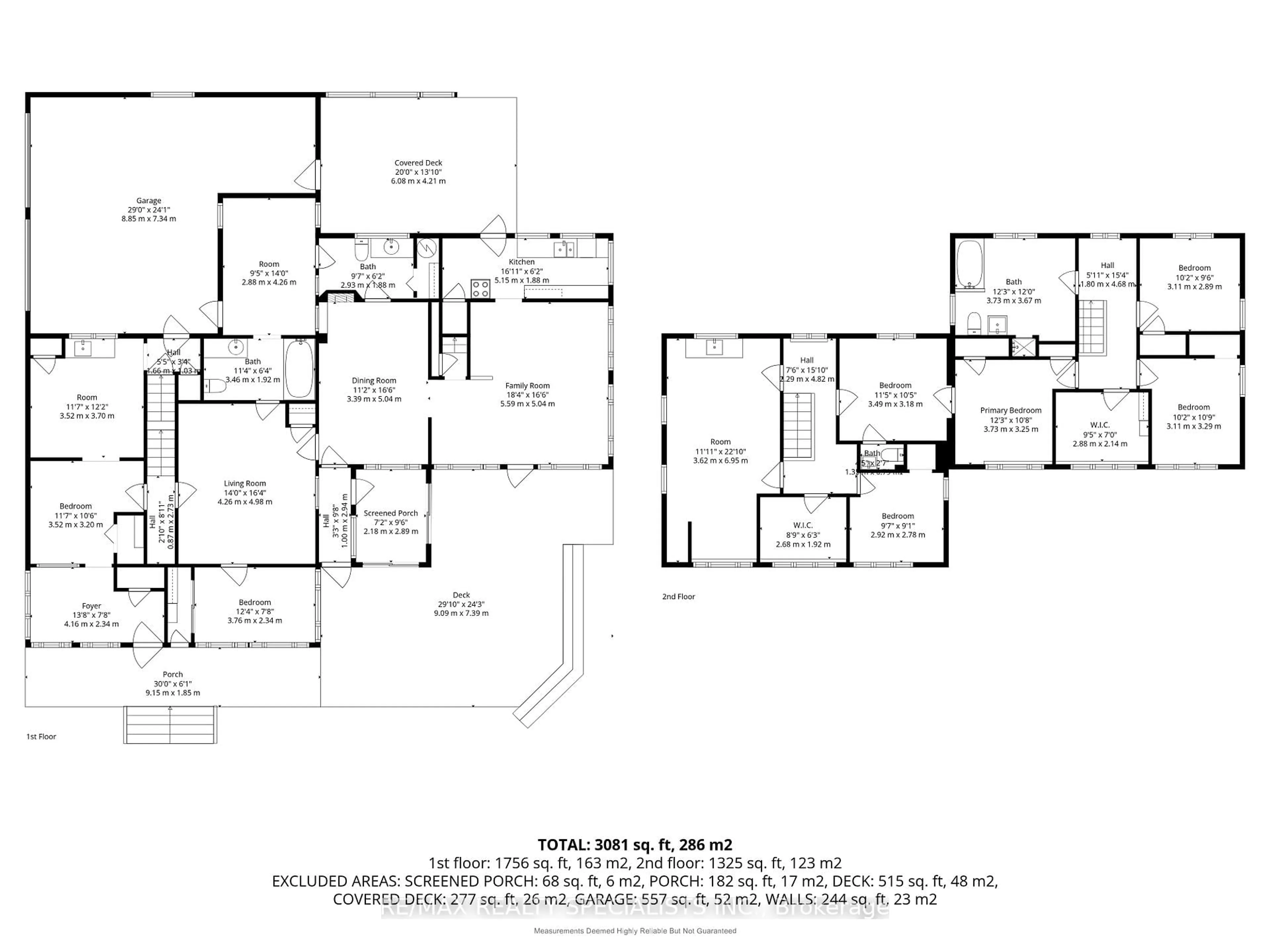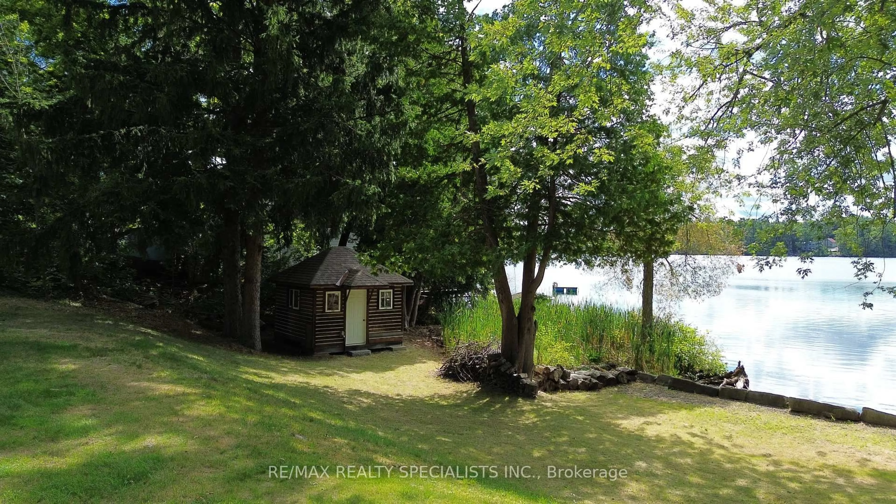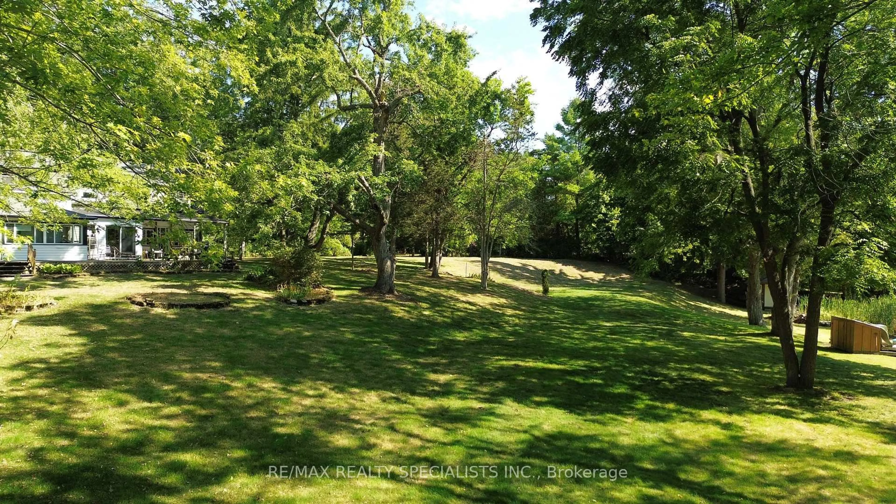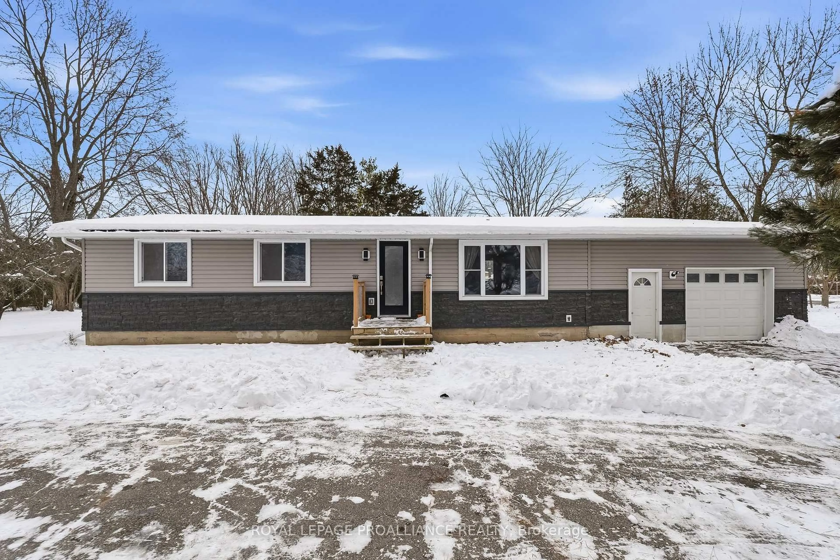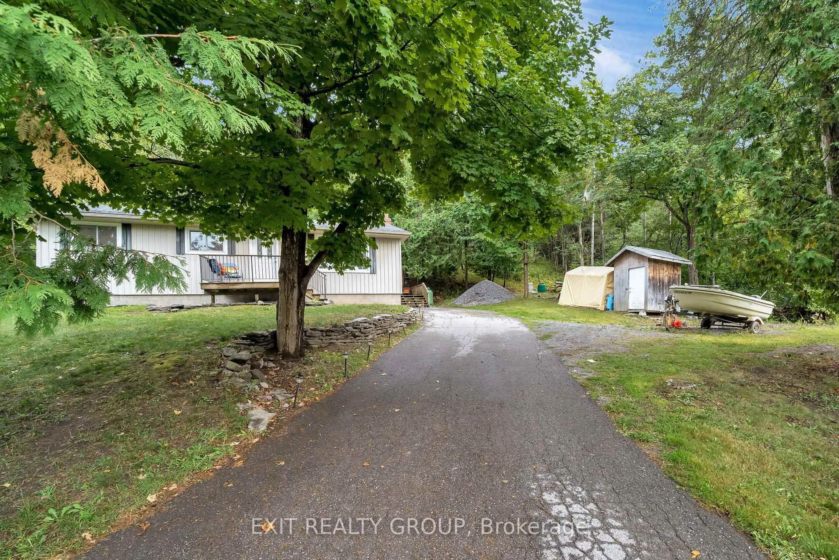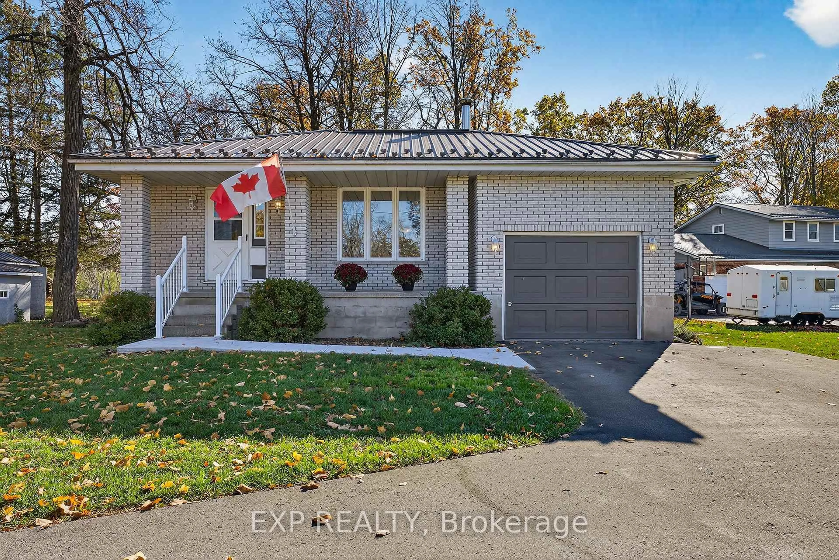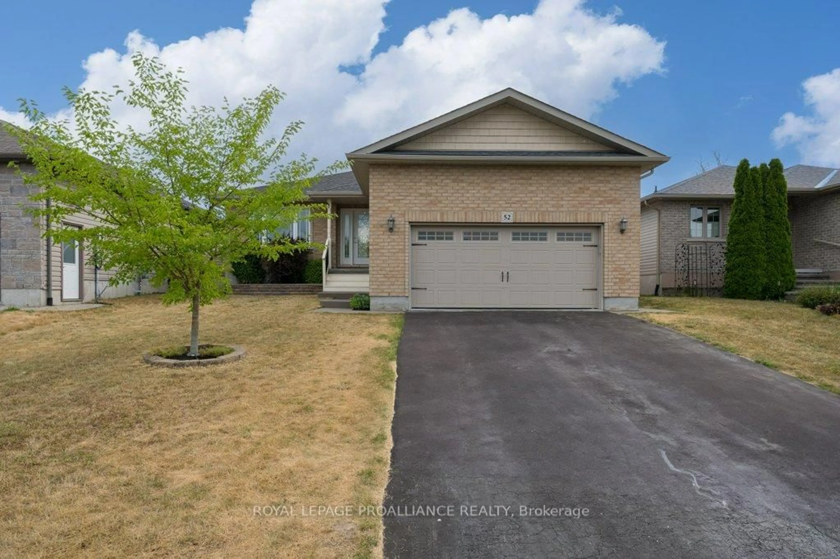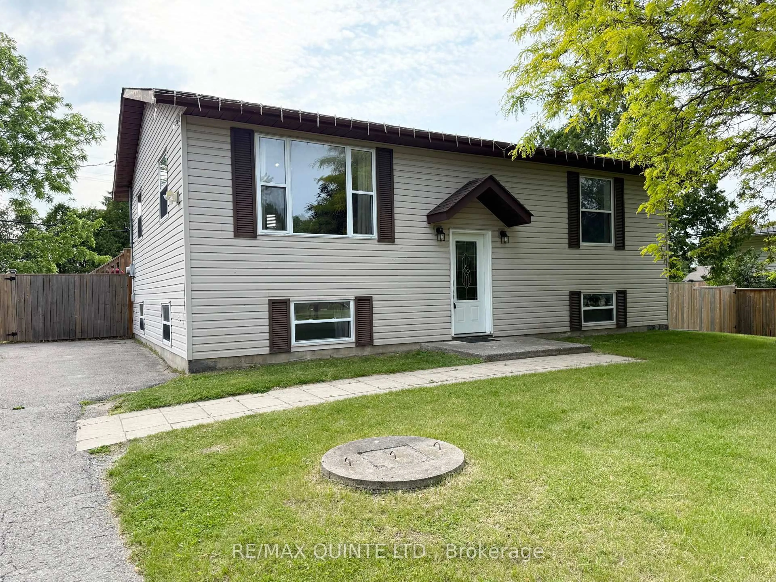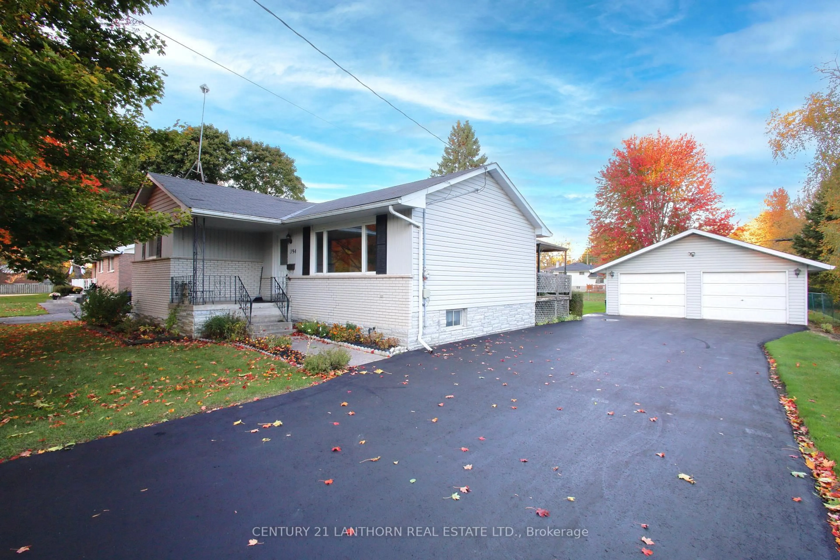84 Cliff Way, Stirling, Ontario K0K 3E0
Contact us about this property
Highlights
Estimated valueThis is the price Wahi expects this property to sell for.
The calculation is powered by our Instant Home Value Estimate, which uses current market and property price trends to estimate your home’s value with a 90% accuracy rate.Not available
Price/Sqft$220/sqft
Monthly cost
Open Calculator
Description
Century Home on Oak Lake - Quinte West Set on over an acre along the shores of Oak Lake, this century-old home offers a rare lakefront opportunity with endless potential. The property spans a huge lot and includes the adjoining east-side parcel-protected from development but providing wide-open space, extra privacy, and even more shoreline to enjoy. With seven bedrooms and four bathrooms, this home is ideal for large families or multigenerational living. A bunky, triple car garage with plenty of parking makes hosting effortless. Two docks perfect for swimming, fishing or boating. Recent updates include a furnace (2014), shingles (2019), and a water softener with UV treatment system. While the home is ready for some finishing touches, it's character, size, and setting make it an exceptional canvas for your dream lakefront retreat. Just north of Belleville, this property offers the perfect balance of peaceful cottage-country living with city amenities close by. Whether you envision a year-round residence, a family getaway, or a lakeside legacy property, Oak Lake is the place to make it happen.
Property Details
Interior
Features
Main Floor
Kitchen
5.15 x 1.88Other
3.52 x 3.7Living
4.26 x 4.98Fireplace
Dining
3.39 x 5.04Exterior
Features
Parking
Garage spaces 3
Garage type Attached
Other parking spaces 7
Total parking spaces 10
Property History
 50
50


