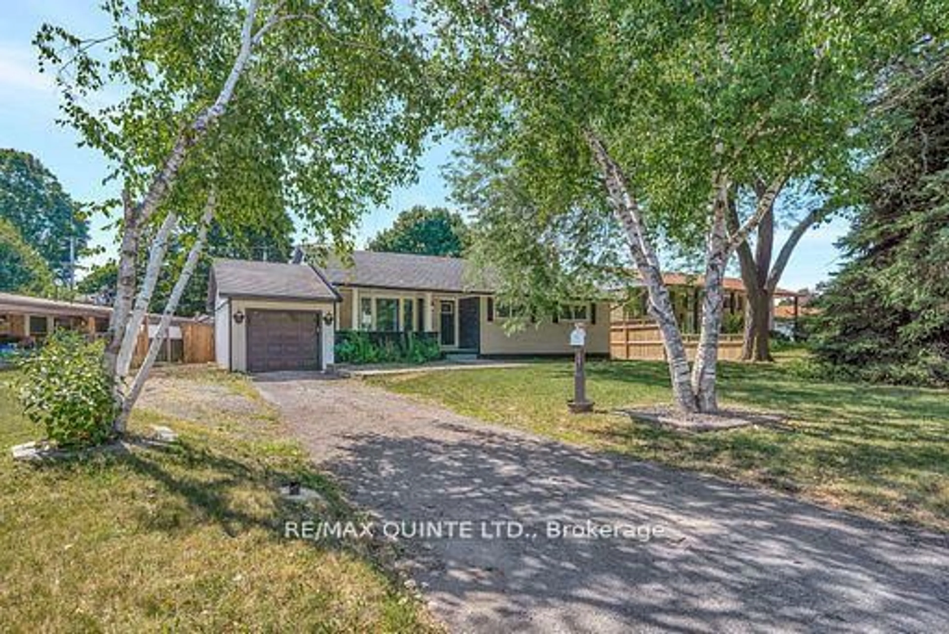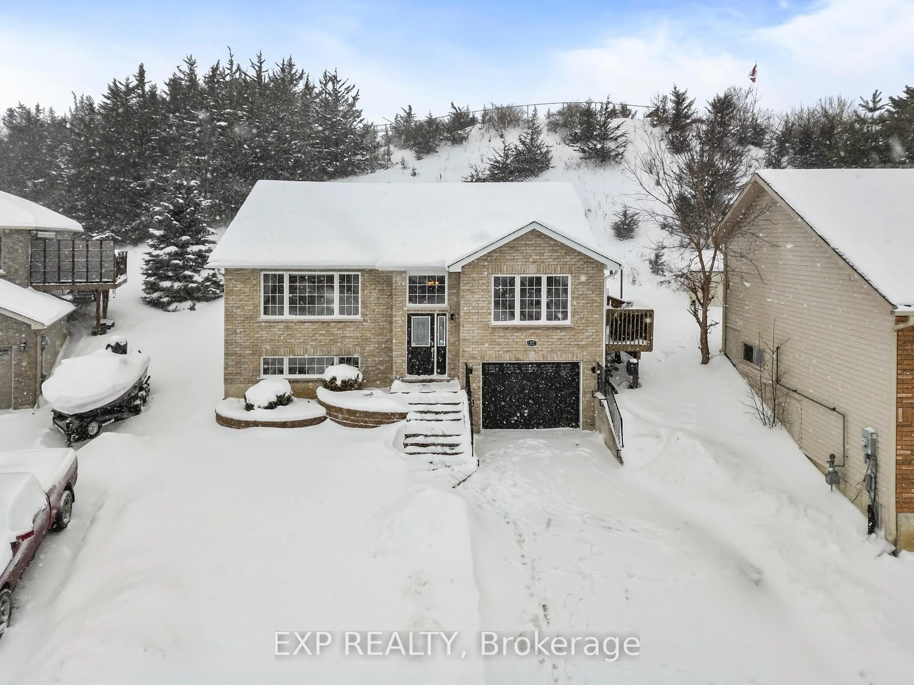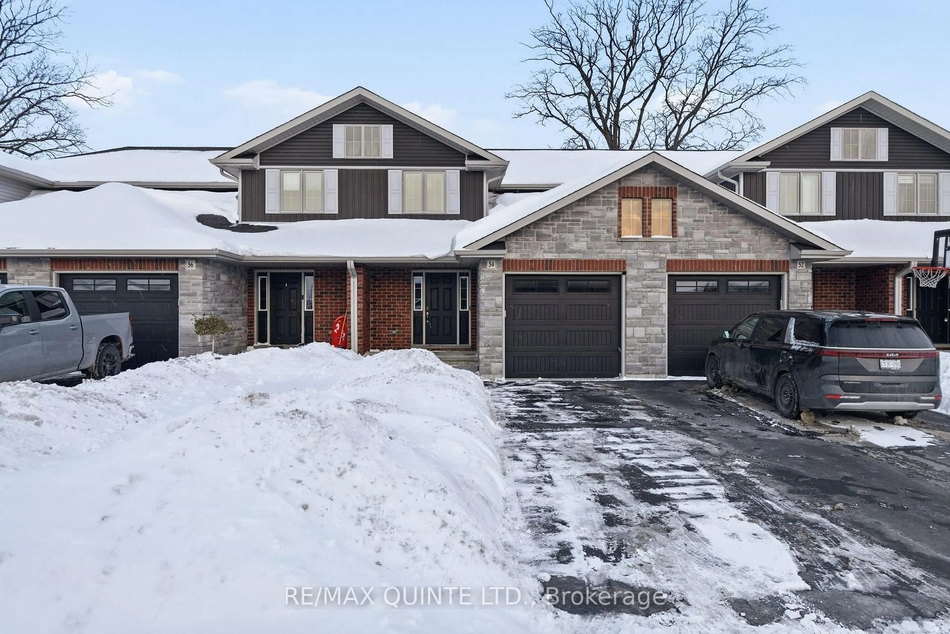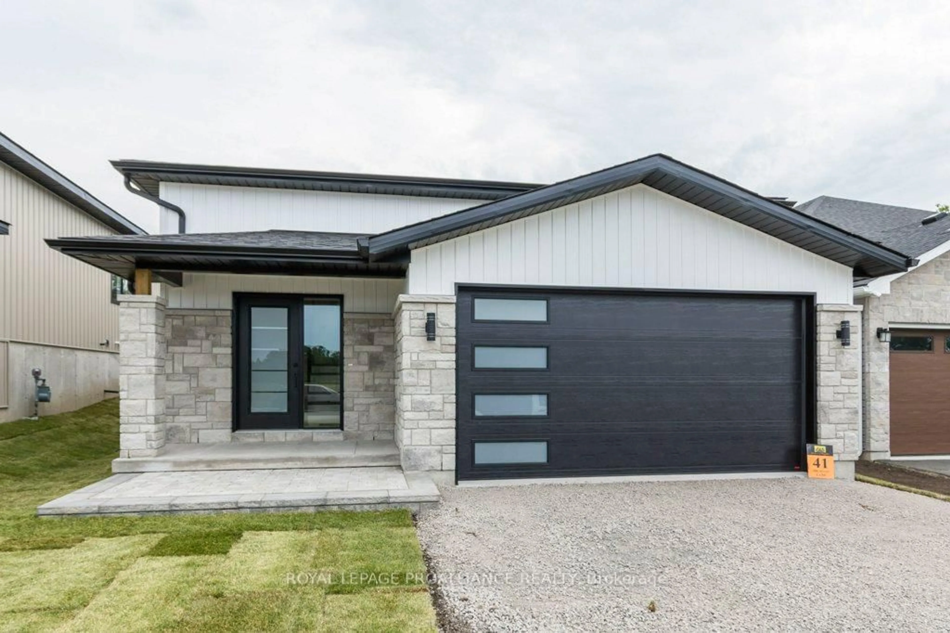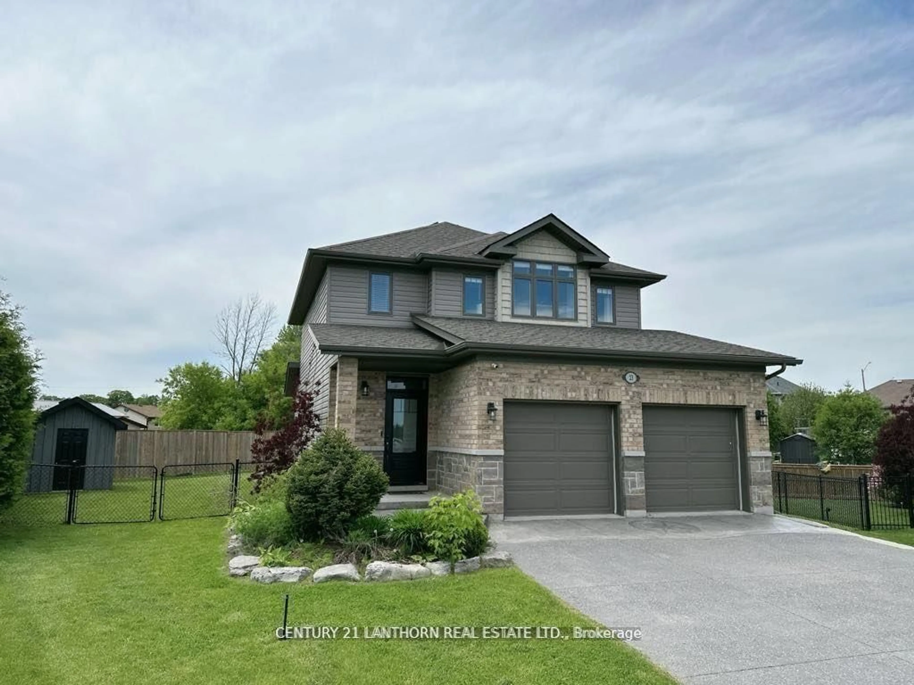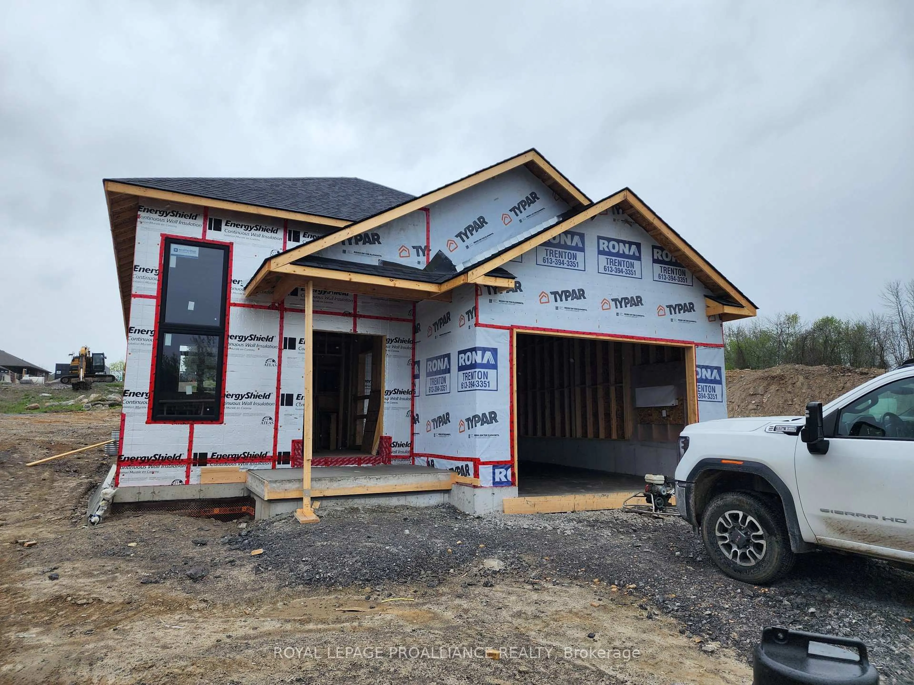Welcome to your peaceful retreat on the Moira River - a beautiful back split with brick exterior that combines character, comfort, and convenience. This property offers the perfect rural tranquility without compromising city features. It is set among mature trees, a circular drive, and at the end of a cul-de-sac. This home exudes timeless appeal. From the moment you arrive, you'll feel the sense of calm that comes with living beside the water - where every day feels like a getaway. Step inside and be greeted by a spacious layout designed for both relaxation and entertaining. The eat-in kitchen provides a warm and welcoming space for family meals, while the gas fireplace and woodstove create a cozy atmosphere throughout the seasons. With its blend of natural textures and charming details, this home radiates character and comfort.The three bedrooms offer restful spaces for family or guests, complemented by two well-appointed bathrooms for added convenience. The three-season sunroom is a standout feature - the perfect spot to enjoy morning coffee, unwind with a book, or simply take in the serene views of the Moira River. The waterfront setting invites you to experience the best of outdoor living - whether it's launching a kayak, fishing from shore, or relaxing by the water's edge.The billiards table is included, making this home ideal for entertaining family and friends - both indoors and out.With its combination of charm, and unbeatable location, this home offers the best of both worlds: peaceful waterfront living just minutes from Belleville's amenities.
Inclusions: Washer, dryer, induction stove, all window coverings, all ELF's, smoke detectors, RO water system, UV system, water softener, garage remotes, pool table
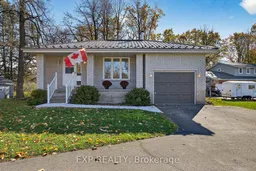 48
48

