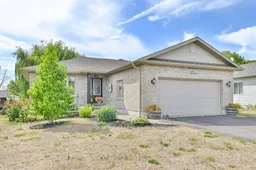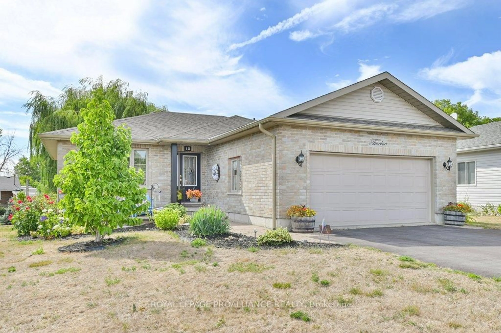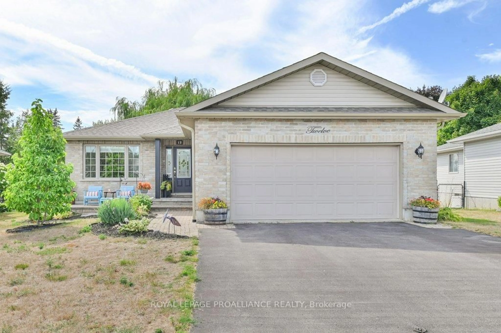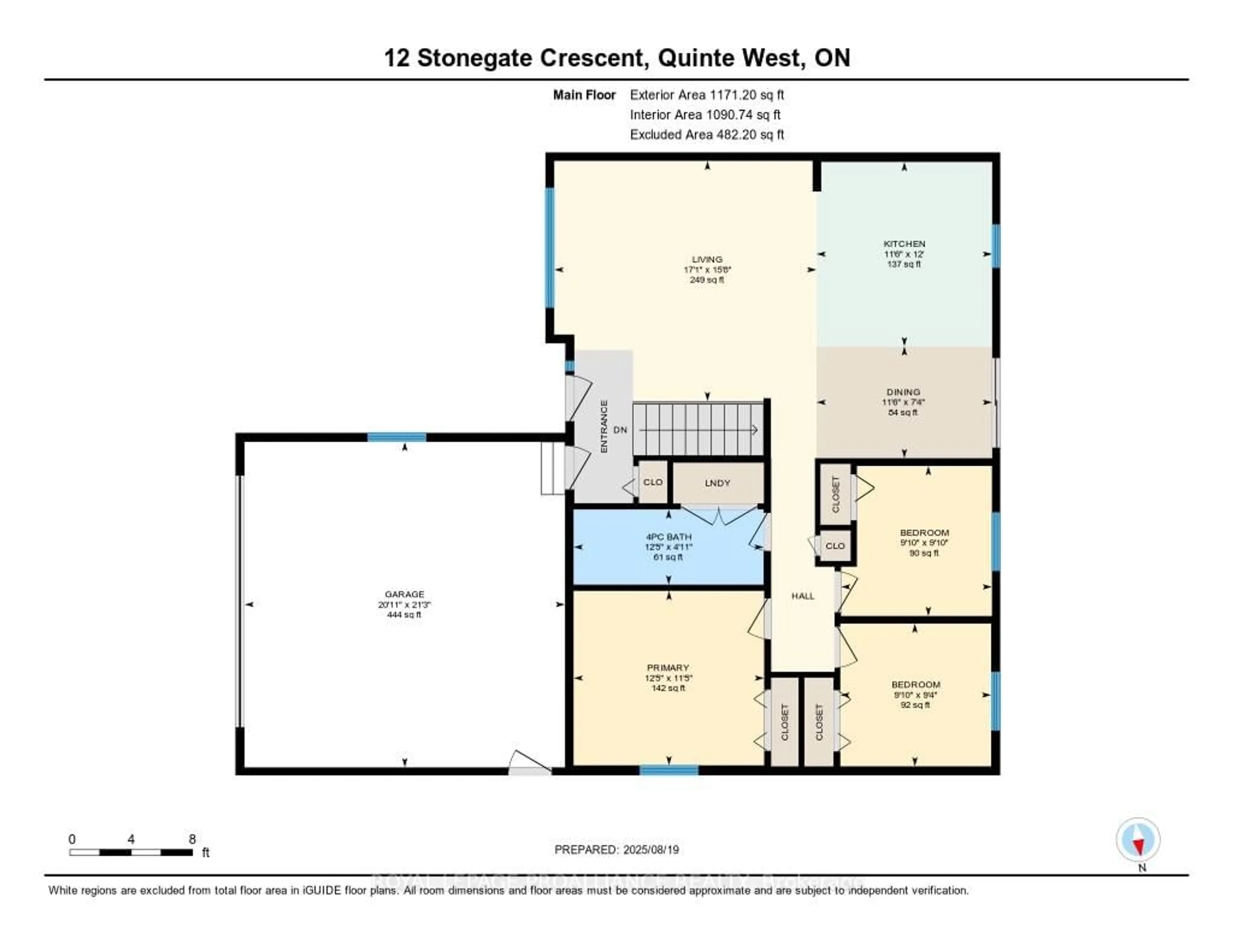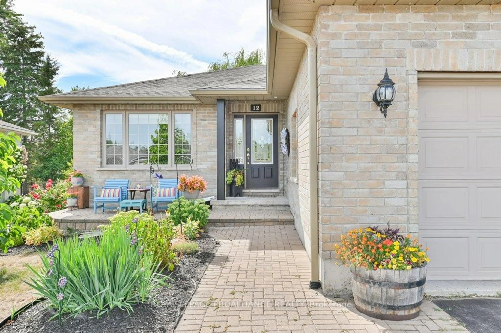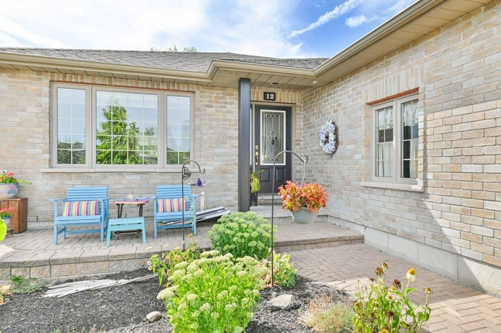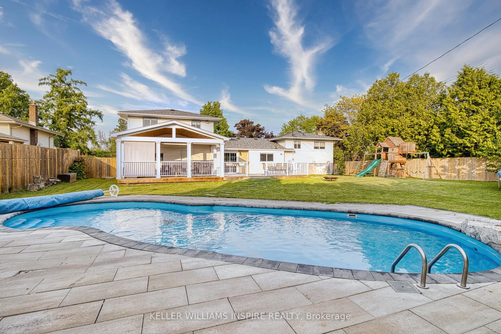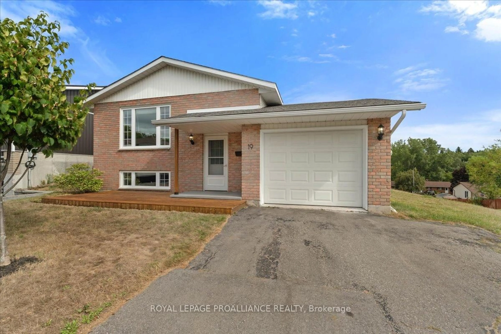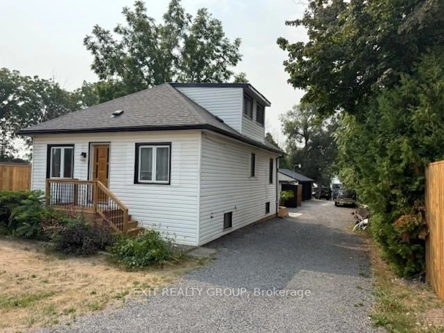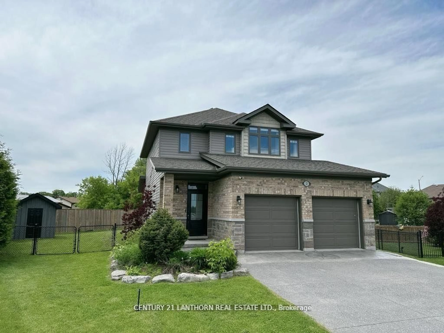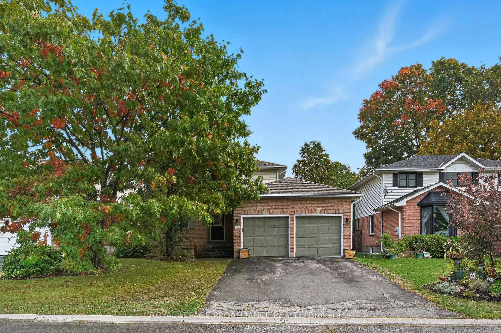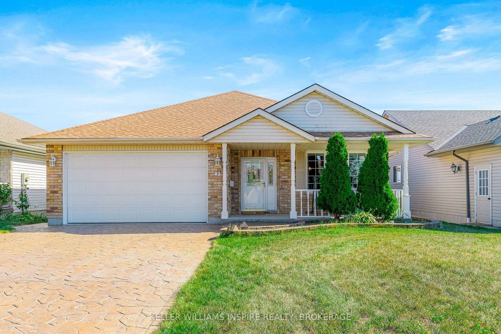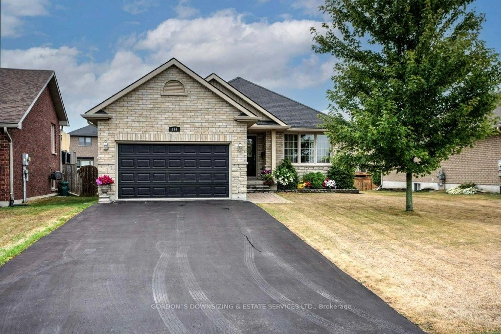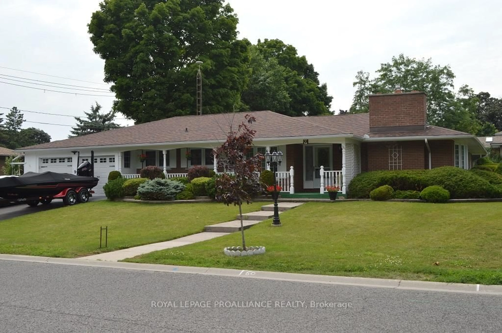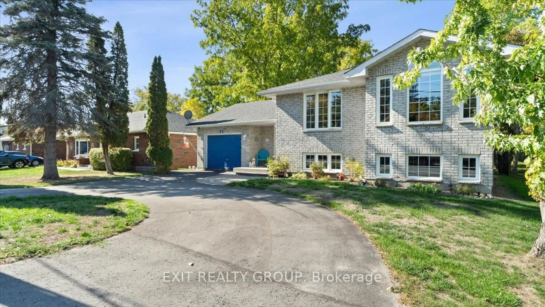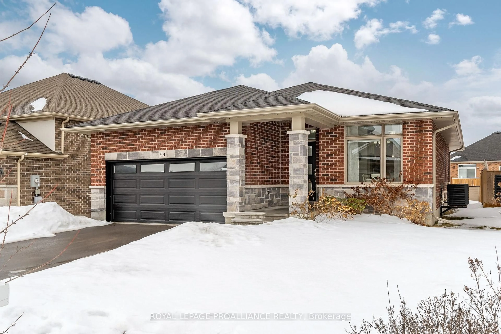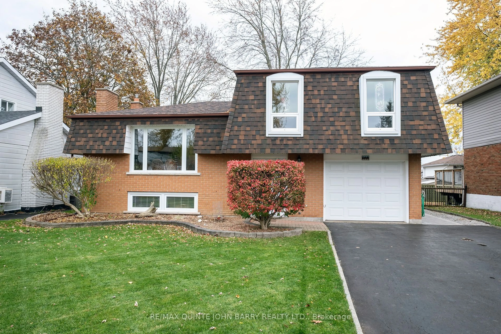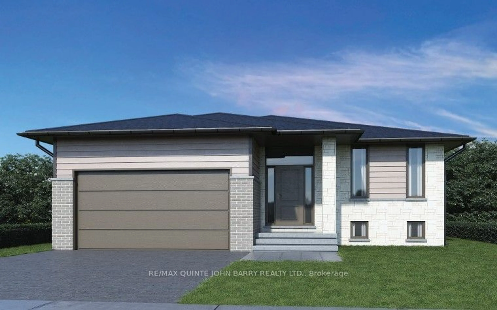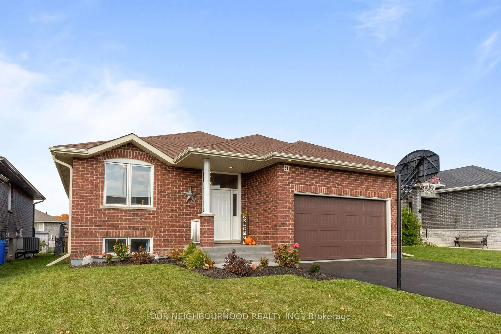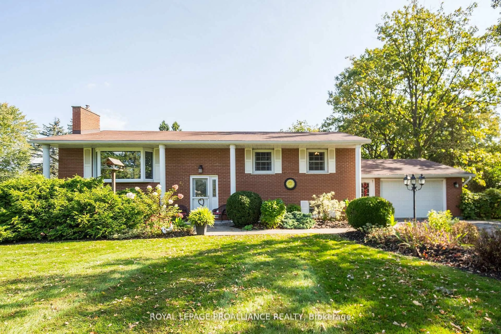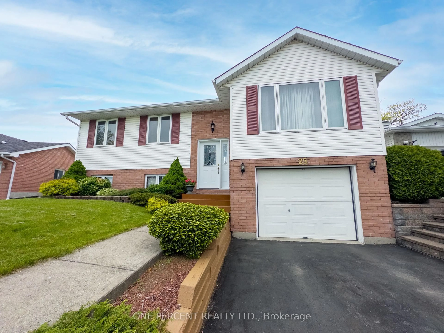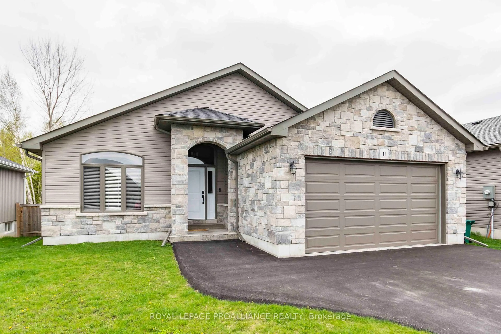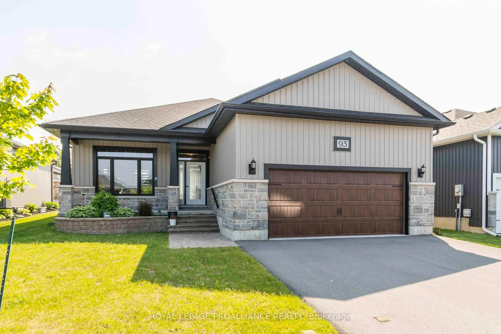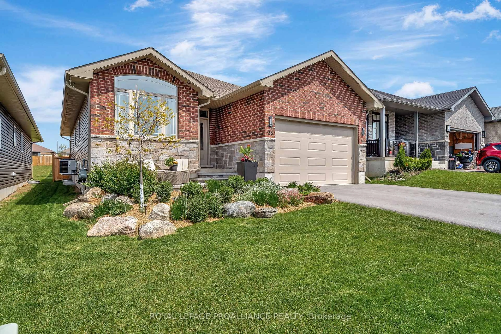12 Stonegate Cres, Hastings, Ontario K0K 2C0
Contact us about this property
Highlights
Estimated valueThis is the price Wahi expects this property to sell for.
The calculation is powered by our Instant Home Value Estimate, which uses current market and property price trends to estimate your home’s value with a 90% accuracy rate.Not available
Price/Sqft$511/sqft
Monthly cost
Open Calculator
Description
Welcome to 12 Stonegate Crescent! This immaculate home is located in a wonderful subdivision in the charming town of Frankford. Pride of ownership shines throughout this home which offers 4beds and 2 baths. Open concept main floor features large living room, dining area, bright kitchen with island and an abundance of cabinets. Walk out to back deck. 3 spacious bedrooms,4 pc bath and the convenience of main floor laundry. The fully finished basement offers and abundance of space with large rec room, 3 pc bath and large 4th bedroom. Lots of storage throughout, attached double car garage, fully fenced in yard, interlocking brick walkway and lovely curb appeal. New furnace Jan 2025. Fridge, washer and dryer purchased 2024. This home has been beautifully maintained. Located minutes from downtown Frankford, shopping, schools and10 minutes to the 401. Come and see the beauty this home has to offer!
Property Details
Interior
Features
Main Floor
Living
5.22 x 4.78Dining
3.5 x 2.23Kitchen
3.5 x 3.67Primary
3.79 x 3.47Exterior
Features
Parking
Garage spaces 2
Garage type Attached
Other parking spaces 4
Total parking spaces 6
Property History
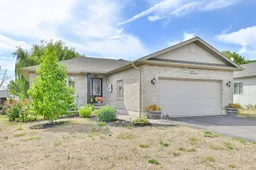 37
37