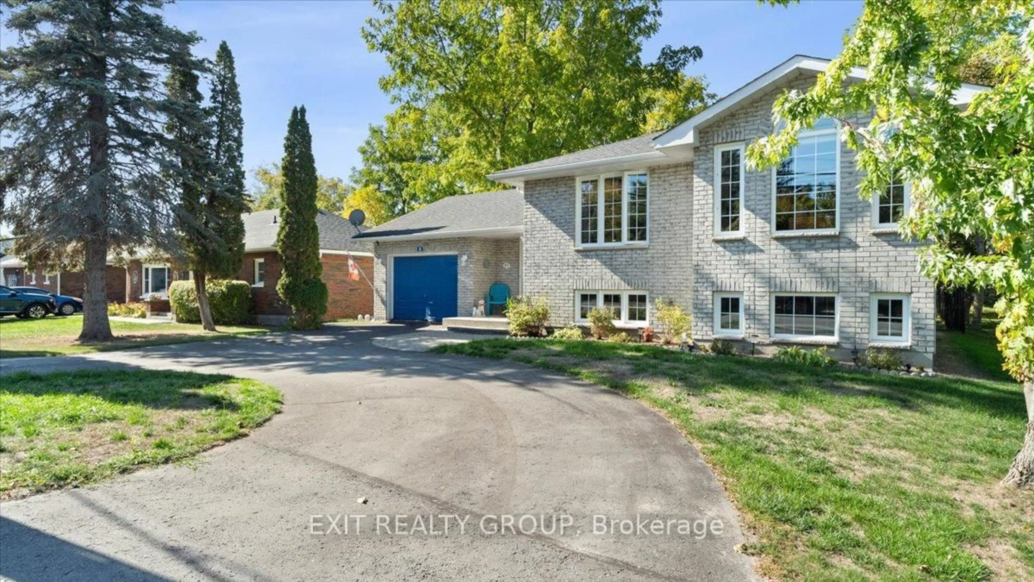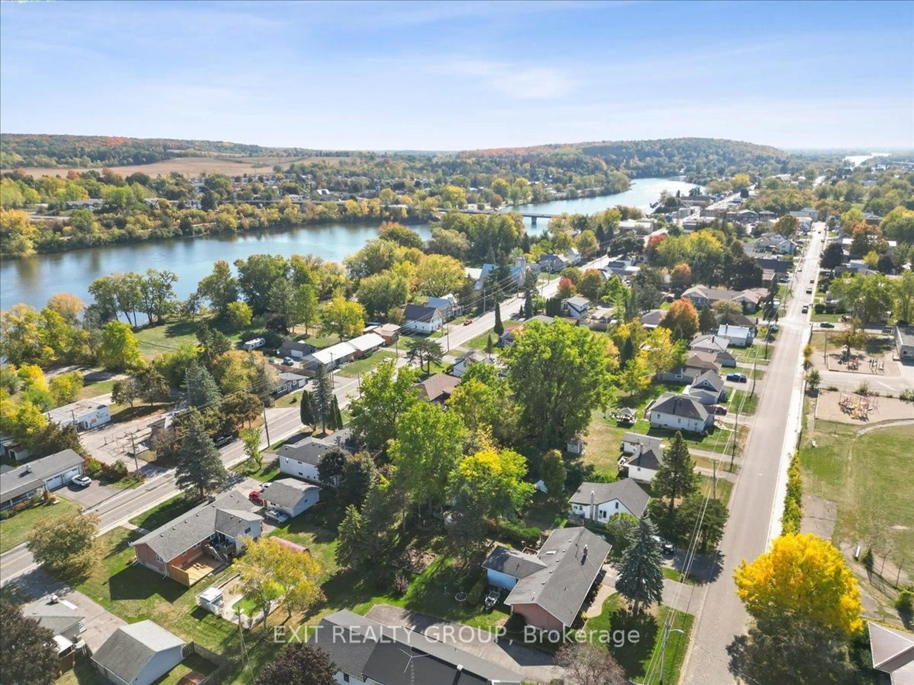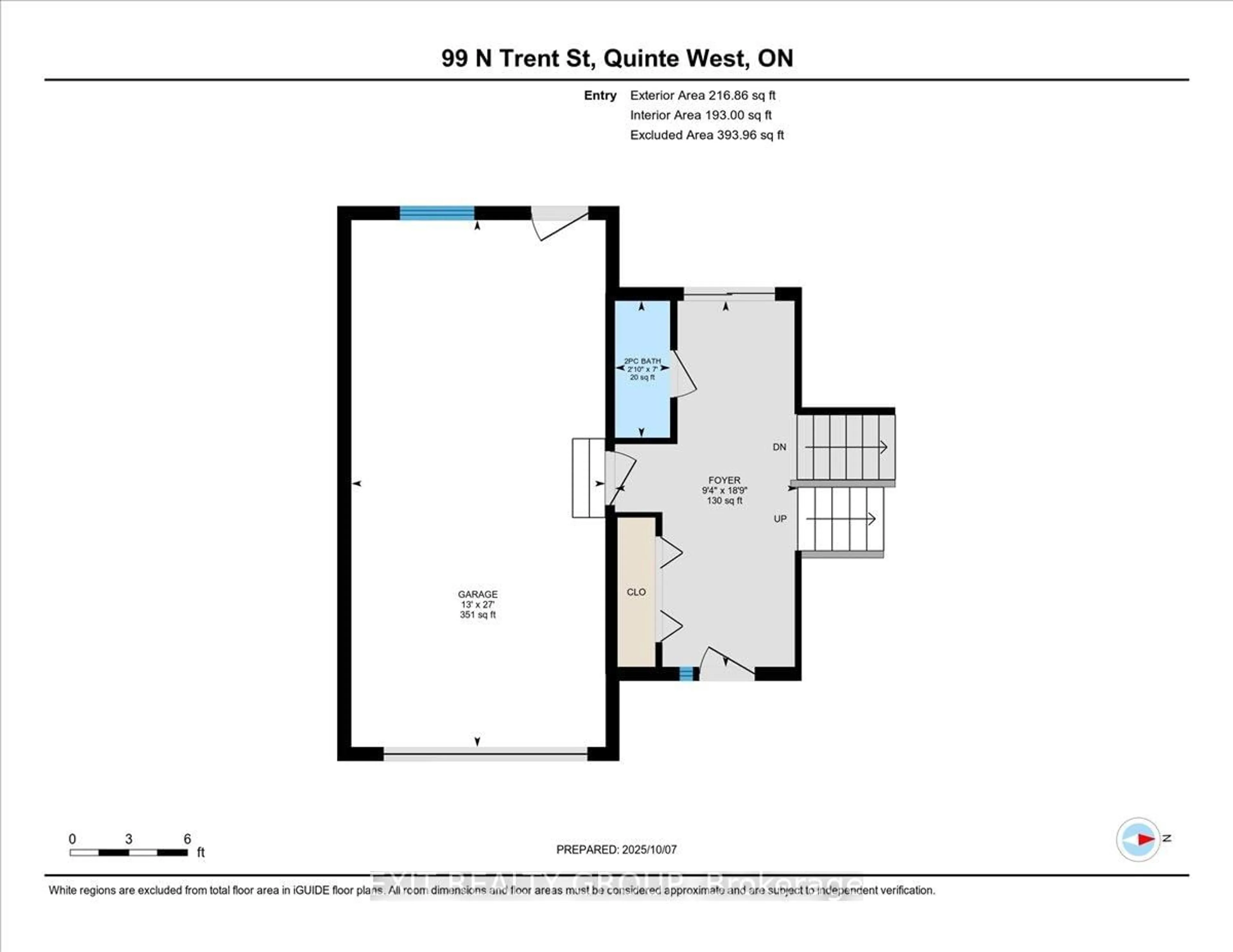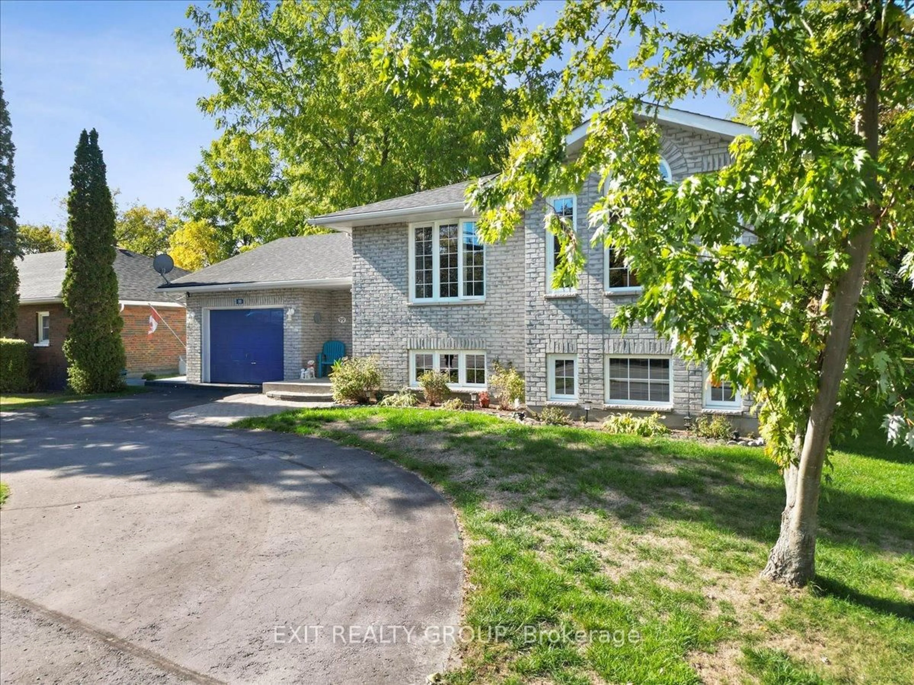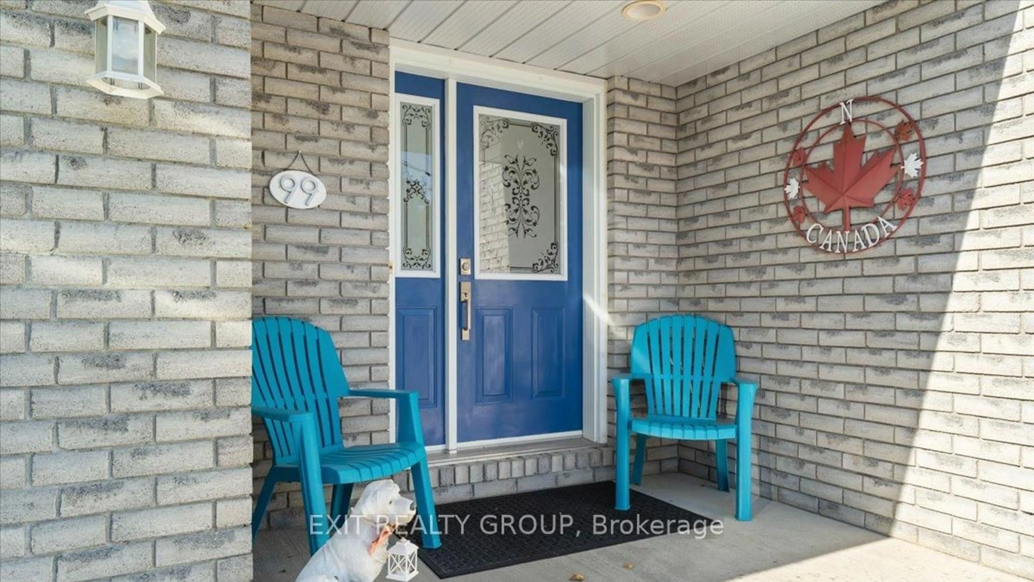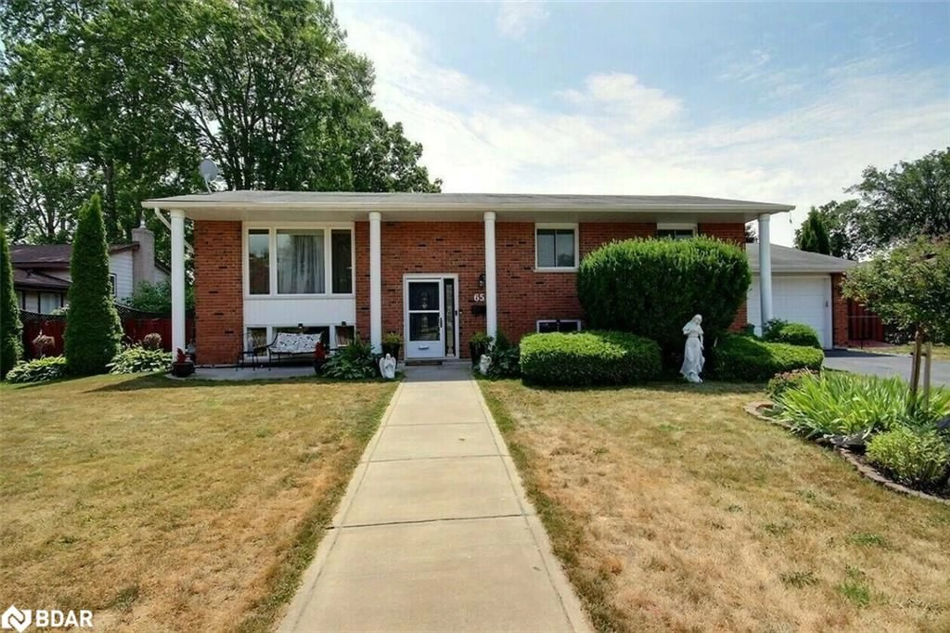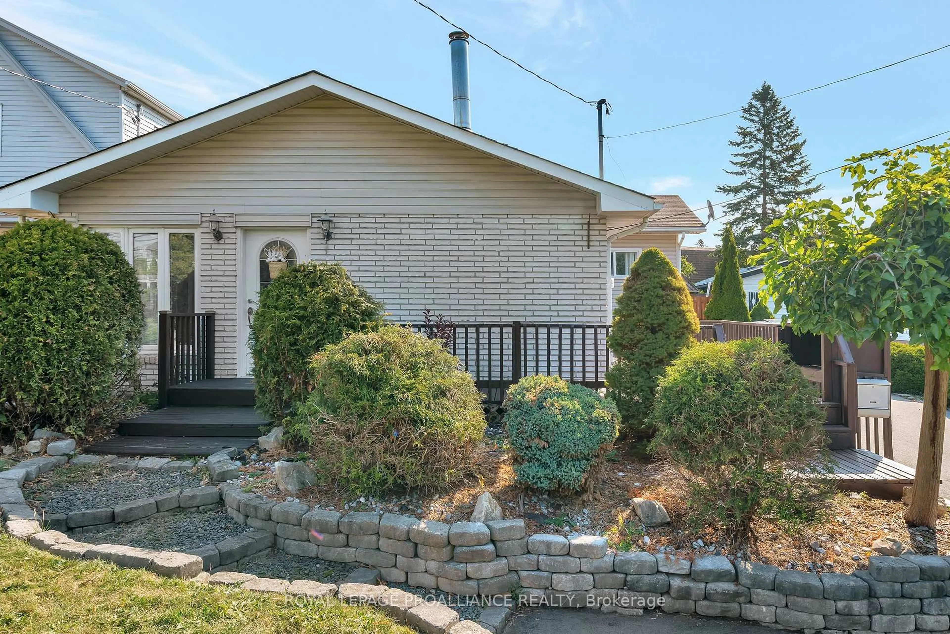99 North Trent St, Hastings, Ontario K0K 2C0
Contact us about this property
Highlights
Estimated valueThis is the price Wahi expects this property to sell for.
The calculation is powered by our Instant Home Value Estimate, which uses current market and property price trends to estimate your home’s value with a 90% accuracy rate.Not available
Price/Sqft$532/sqft
Monthly cost
Open Calculator
Description
Welcome to this charming 3 bedroom plus den, 3-bath home perfectly located on a large lot with a circular paved driveway - just a short walk to town amenities! The inviting covered front porch leads into a spacious foyer with a 2-piece powder room, inside entry to the garage, and a walk-out to the 2 tiered deck- ideal for outdoor entertaining. The main floor offers a bright, open layout featuring a generous kitchen that flows seamlessly into the formal dining room with vaulted ceiling. The sun-filled living room provides a comfortable space for everyday living and gatherings. Two spacious bedrooms and a luxurious 4-piece bath with jet soaker tub and separate shower complete the main level. The finished lower level expands your living space with a large rec room, den, additional bedroom, 3-piece washroom, and bonus storage area. Outside, enjoy a single-car garage and plenty of room for gardening or outdoor activities on the beautifully sized lot. Located in the charming community of Frankford, where the Trent River winds through town offering scenic views, fishing, kayaking, and peaceful walking trails. Close to local shops, restaurants, schools, and all essential amenities - this home perfectly blends small-town charm with everyday convenience!
Property Details
Interior
Features
Upper Floor
Primary
5.53 x 3.54Double Closet
2nd Br
3.68 x 3.26Bathroom
3.07 x 3.264 Pc Bath
Living
6.38 x 4.56Exterior
Features
Parking
Garage spaces 1
Garage type Attached
Other parking spaces 4
Total parking spaces 5
Property History
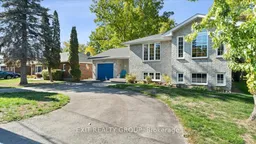 49
49
