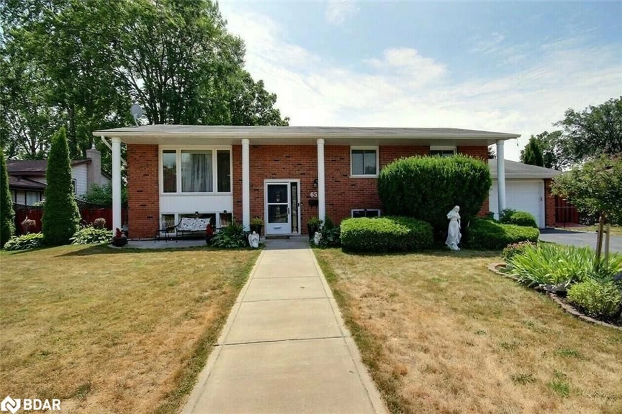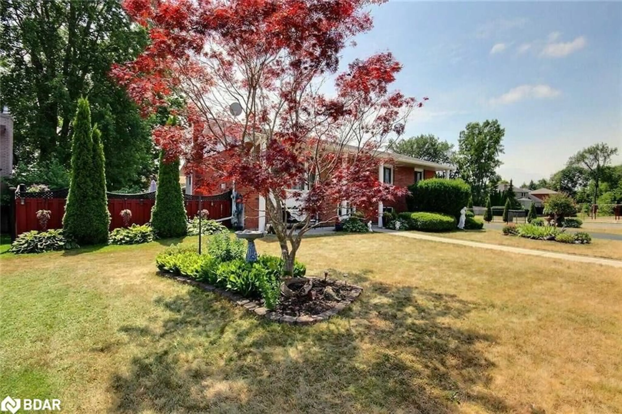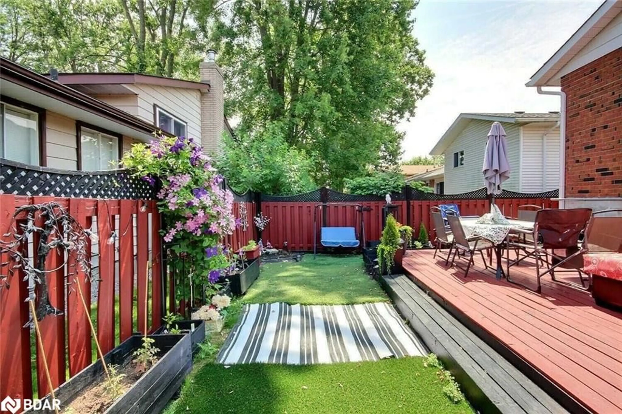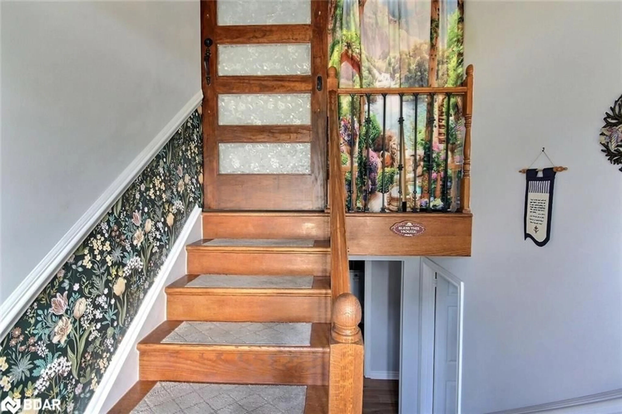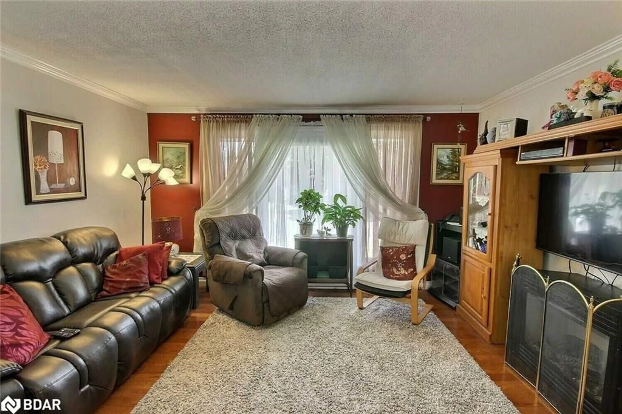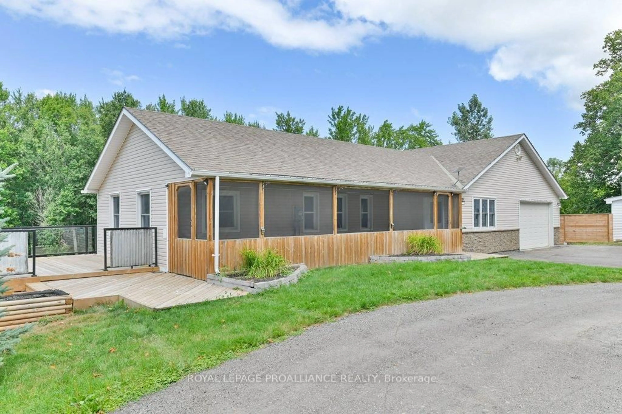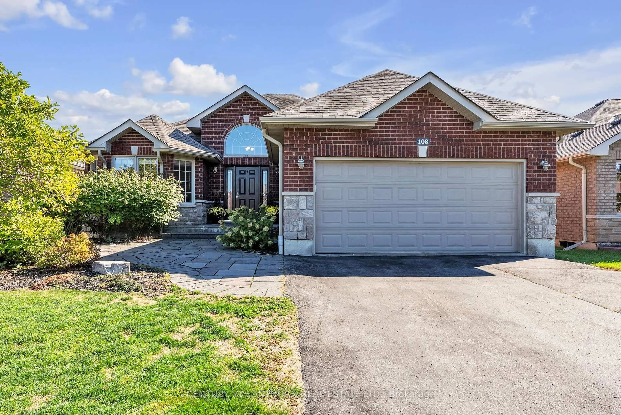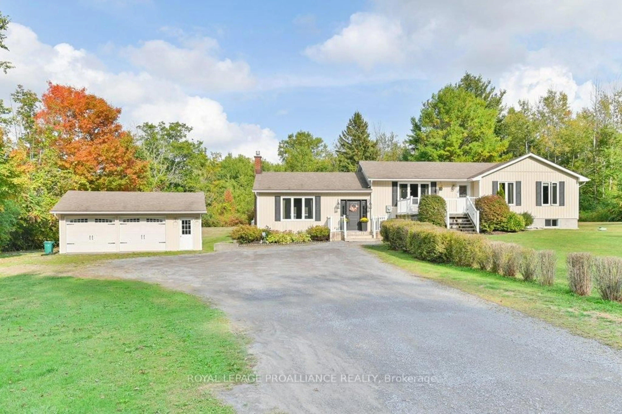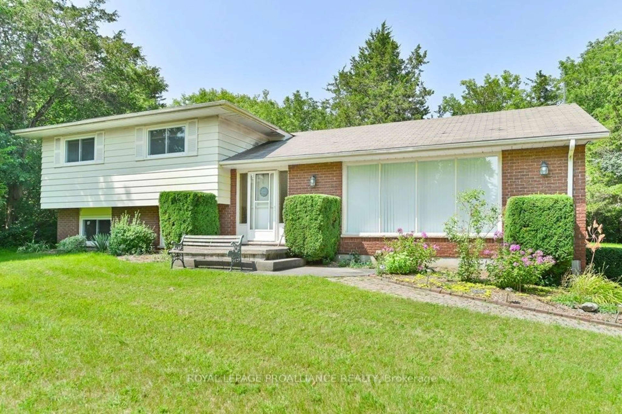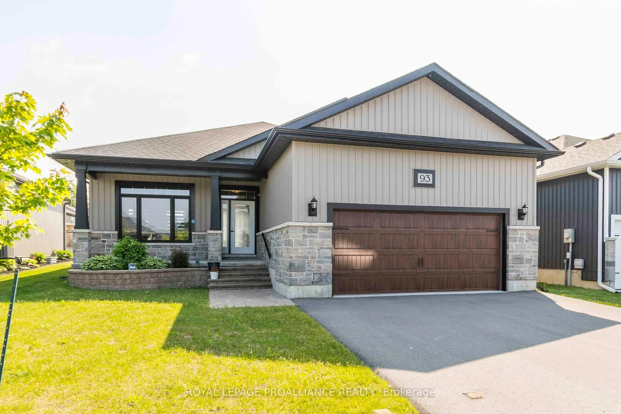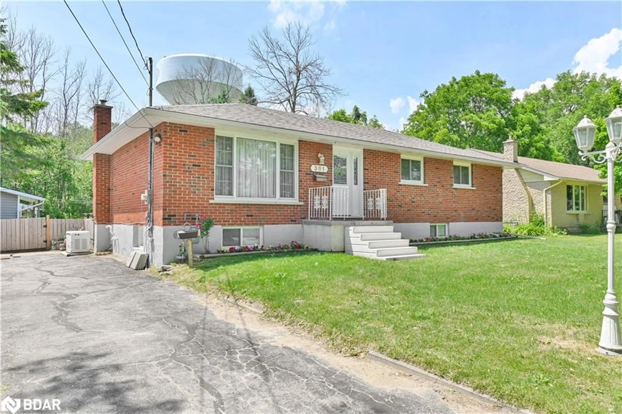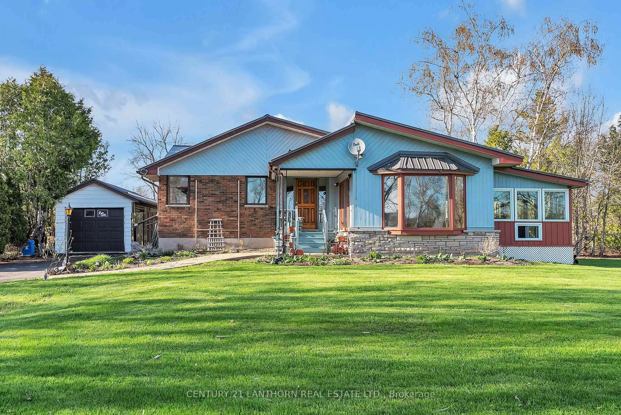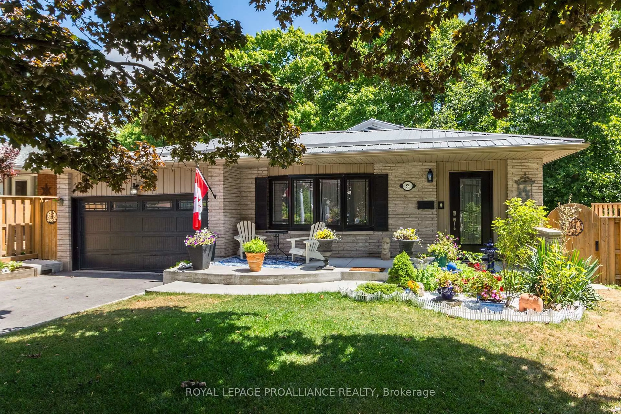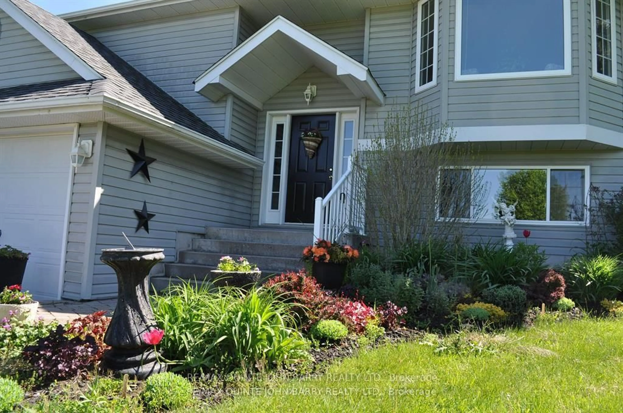65 O'neil Cres, Trenton, Ontario K8V 5Y5
Contact us about this property
Highlights
Estimated valueThis is the price Wahi expects this property to sell for.
The calculation is powered by our Instant Home Value Estimate, which uses current market and property price trends to estimate your home’s value with a 90% accuracy rate.Not available
Price/Sqft$636/sqft
Monthly cost
Open Calculator
Description
Visit REALTOR® website for additional information. Immaculate 4 Bed (2 up, 2 down), 2 Full Bath All Brick Raised Bungalow with Fully Finished Basement and Fenced Yard in A Much Desired Mature Neighbourhood Directly Across the Road from a Municipal Park and Playground. The landscaping and low maintenance gardens will make you the envy of your neighbours too! Main floor features living room, dining room, 2 bedrooms, and a stunning 4-pc bath. All rooms on this level and foyer are hardwood and ceramic. The fully finished lower level boasts a large rec room with natural gas fireplace, a 3-piece bath, 2 more bedrooms PLUS a a new kitchen. Floors on this level are laminate, vinyl and carpet. This home has been well maintained and updated including new air conditioner, new kitchen added on the lower level, previously updated upper kitchen & bathroom! There's nothing to do but move right in!
Property Details
Interior
Features
Lower Floor
Kitchen
3.38 x 3.40Laminate
Bedroom
2.95 x 3.51Carpet
Recreation Room
4.27 x 7.06Laminate
Bathroom
2.24 x 2.243-piece / tile floors
Exterior
Features
Parking
Garage spaces 1
Garage type -
Other parking spaces 3
Total parking spaces 4
Property History
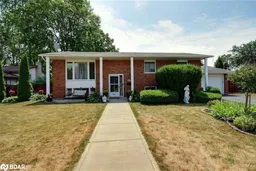 20
20
