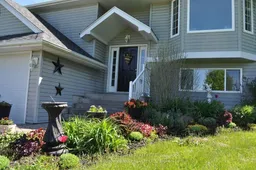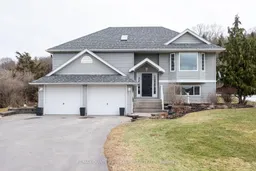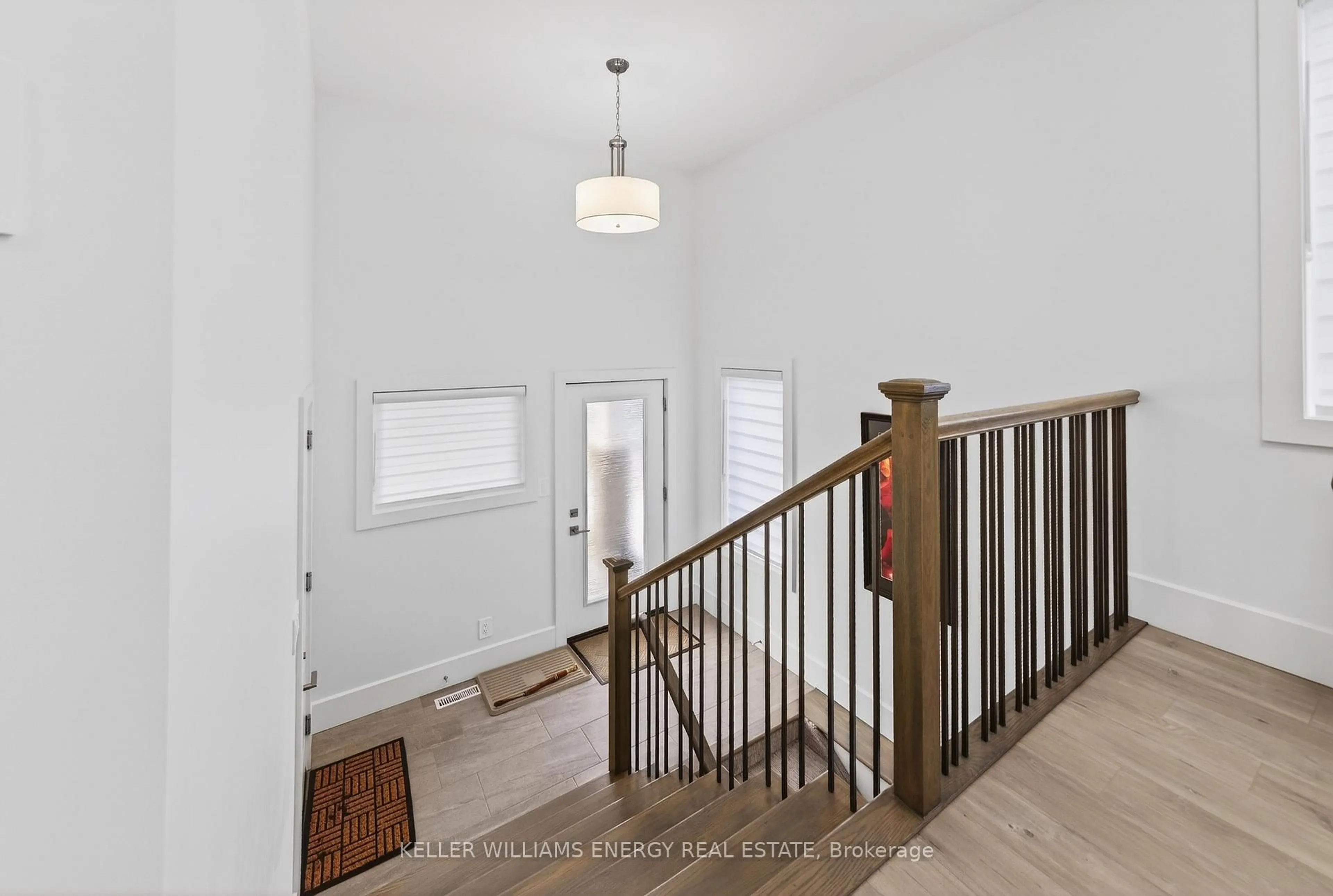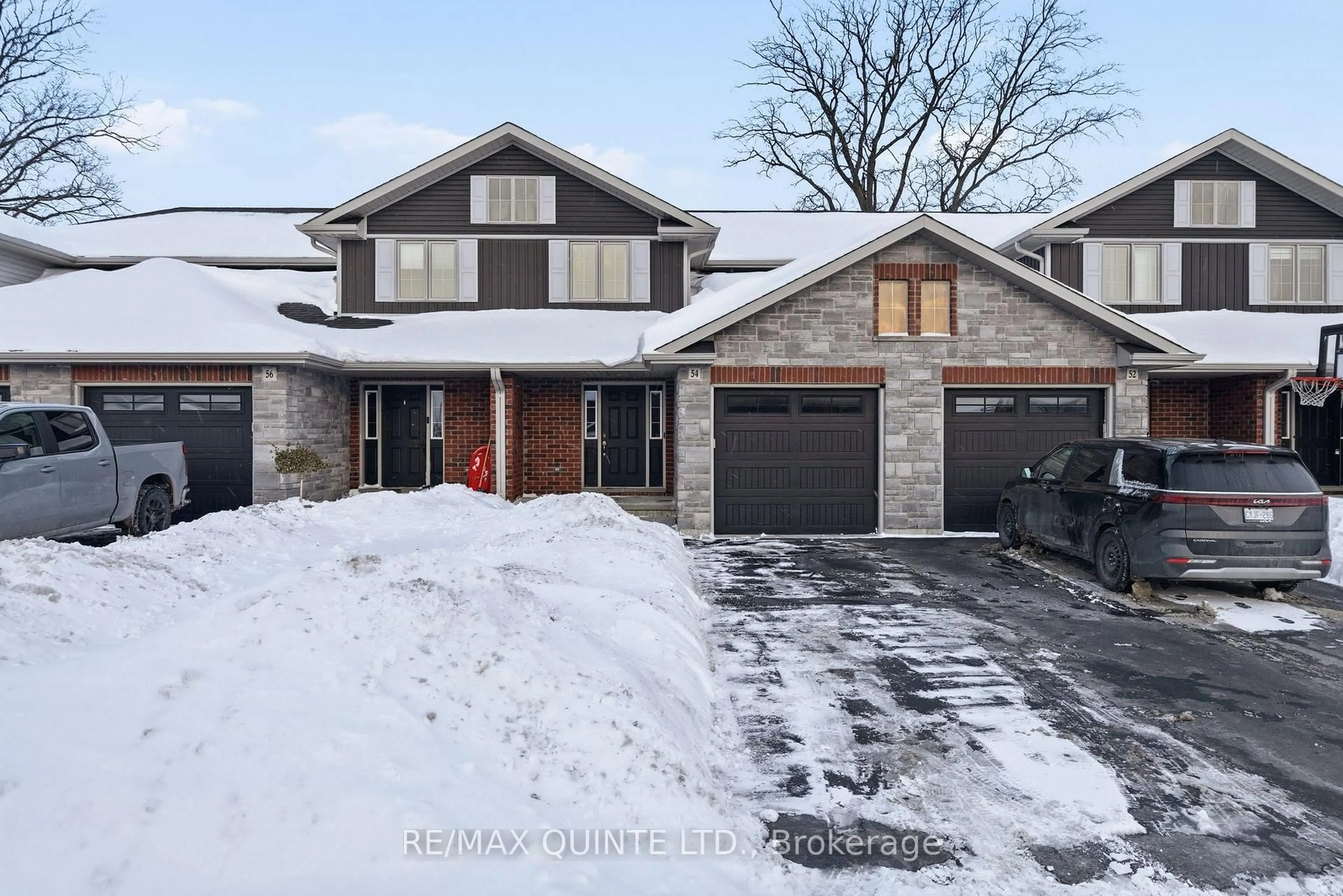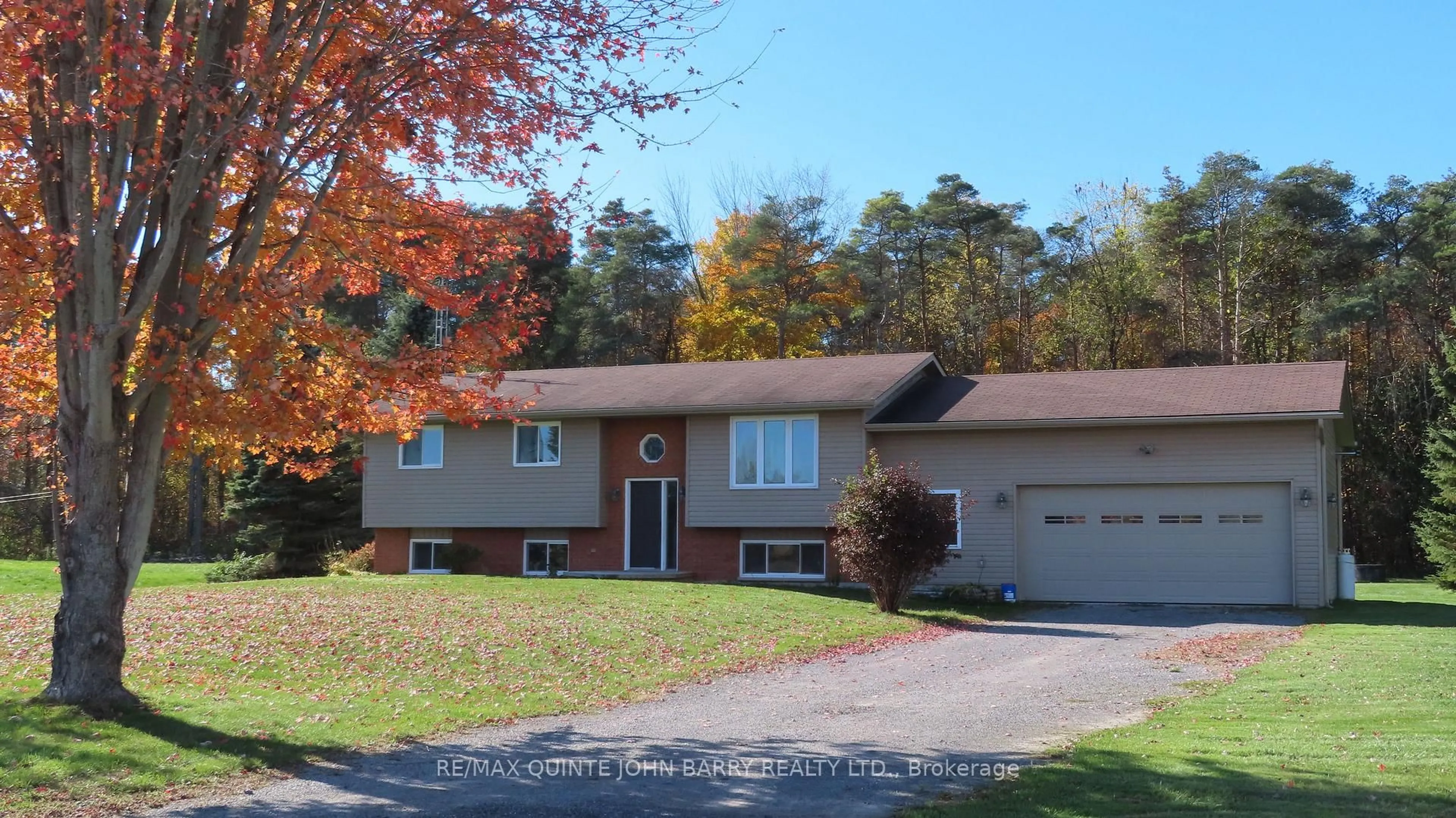Experience the Best of Country Living at its finest! Tucked away on a quiet dead-end street, this beautifully maintained 1.27 acre property offers the perfect blend of privacy and convenience and just 5 minutes from Hwy 401 and 10 minutes to CFB Trenton. Surrounded by mature trees, this 4 bedroom bungalow showcases true pride of ownership. The bright and functional kitchen features a pantry and a moveable island with breakfast bar - ideal for everyday living or entertaining. Patio doors off the dining area open to your own backyard oasis complete with a spacious deck, hot tub, and above-ground pool overlooking a peaceful forested backdrop. The carpet-free main floor offers 3 generously sized bedrooms, including a primary suite with direct access to the newly renovated main bathroom, where you can enjoy the luxurious walk-in shower, double vanity, and natural light pouring in from the skylight. Downstairs, the fully finished lower level offers a cozy family room with above-grade windows, a kitchenette (no sink), a fourth bedroom, and a full 4 pc bath - perfect for extended family or guests. You'll also appreciate the convenient inside entry to the double car garage. Located just minutes from shopping, restaurants, the hospital, and on school bus routes, this home offers the peace of the countryside with all the essentials close by. Do not miss out on this Beautiful Country Home! All appliances included.
Inclusions: Fridge, Stove, Dishwasher, Washer, Dryer, All Window Coverings, All Pool and Hot Tub equipment and accessories, shoe closet in front hall **Pool not opened for 2025 season. Pool in "AS IS" condition.
