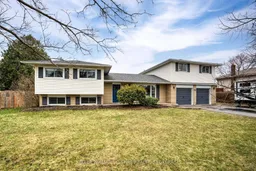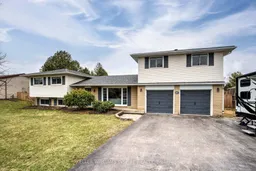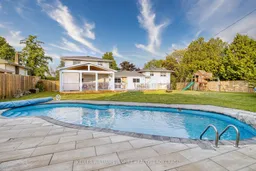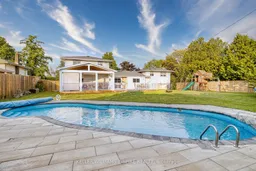Welcome to 87 Jeffrey Drive Where Comfort Meets Country Charm! Discover your dream home in this beautifully renovated 4-bedroom, 3-bathroom gem, nestled on an expansive 100 x 150 lot in a peaceful rural setting. This home features a luxurious master suite that is one of a kind, your personal sanctuary, complete with a spa-like ensuite featuring a glass walk-in shower, double sinks, digital temperature controls, a heated towel rack, and a custom walk-in closet!! Just minutes from Belleville, Trenton, and the stunning beaches and wineries of Prince Edward County, this home offers the perfect blend of relaxed country living and modern convenience. Step inside and fall in love with the fresh, stylish updates throughout from freshly painted walls to sleek modern finishes. The bright and welcoming main floor includes a spacious kitchen and dining area, a comfortable living room perfect for gathering with loved ones and friends, and a versatile lower level ideal for a family room, home office, or playroom. But the real magic happens outside your very own backyard paradise awaits! Imagine summer days spent lounging by the heated saltwater pool, hosting BBQs in the beautifully designed outdoor living spaces, and watching the kids explore and play in the generous yard. Move-in ready and brimming with thoughtful upgrades, this is more than just a house it's a lifestyle. Don't miss your chance to call one of Quinte Wests most desirable rural communities home. Welcome to 87 Jeffrey Drive where every day feels like a getaway.
Inclusions: fridge, stove, window coverings, garage door opener with remote(s), pool accessories, play set, shed







