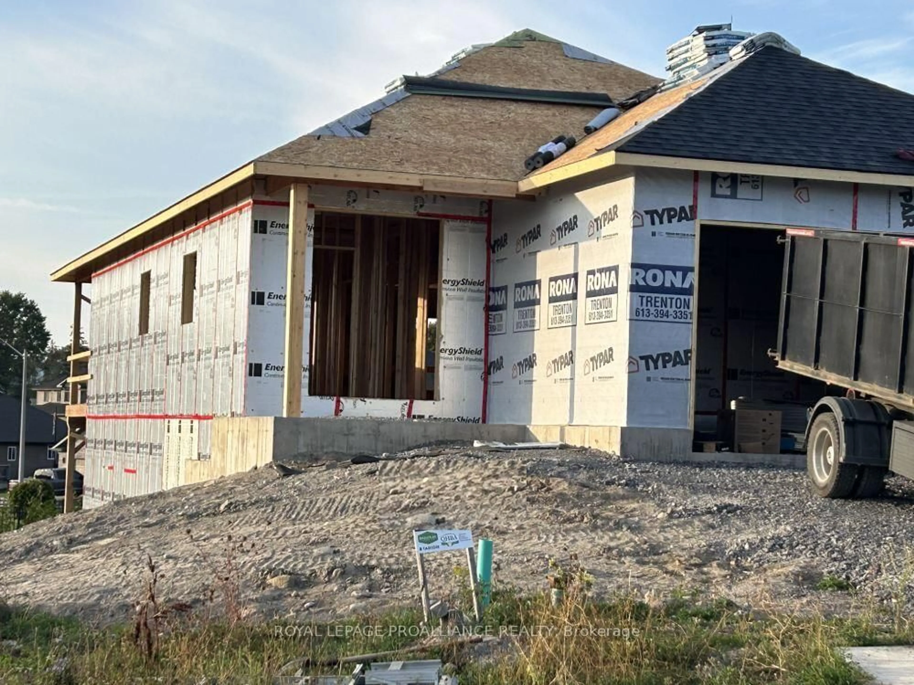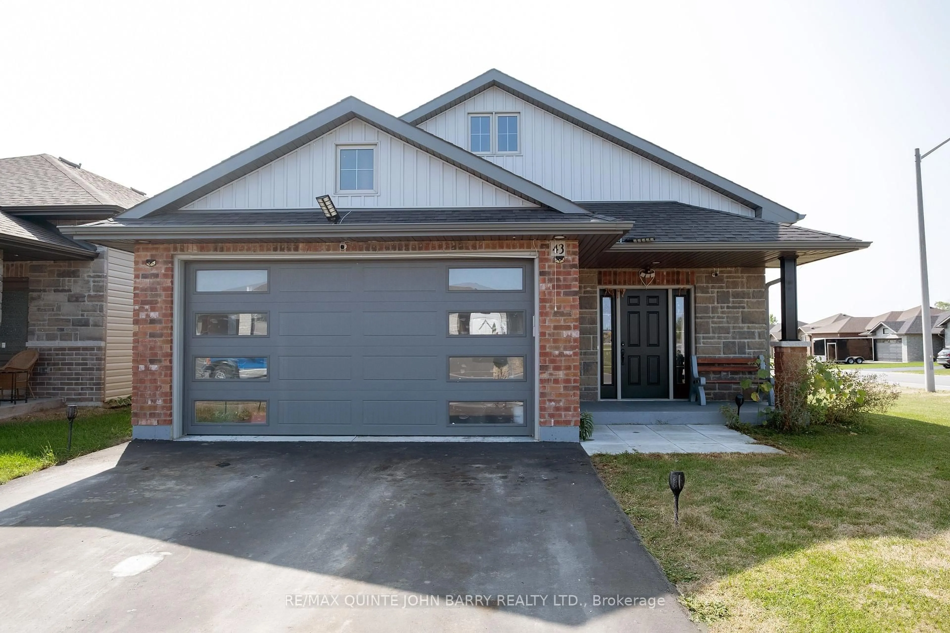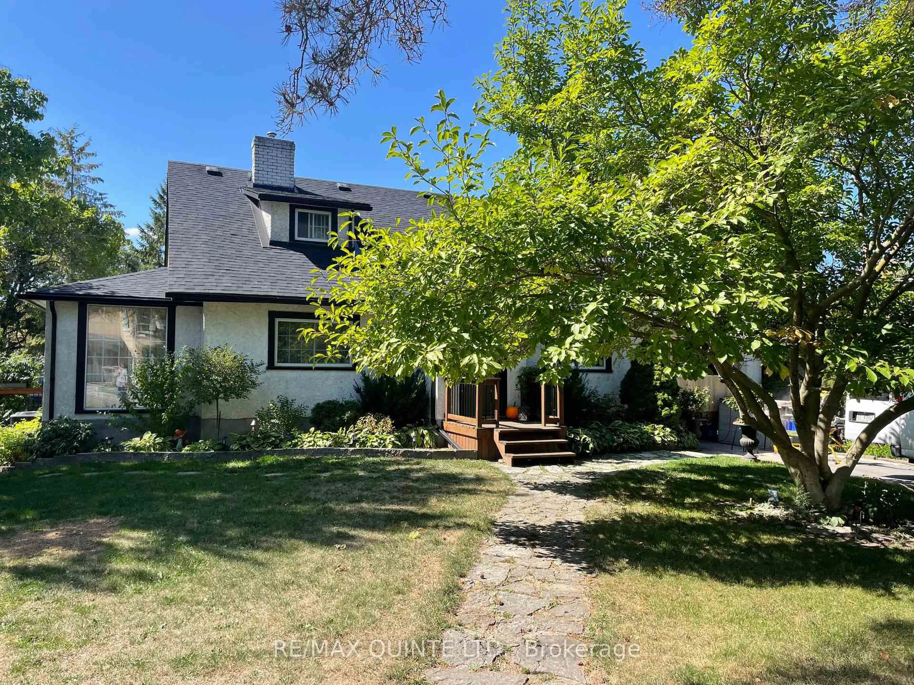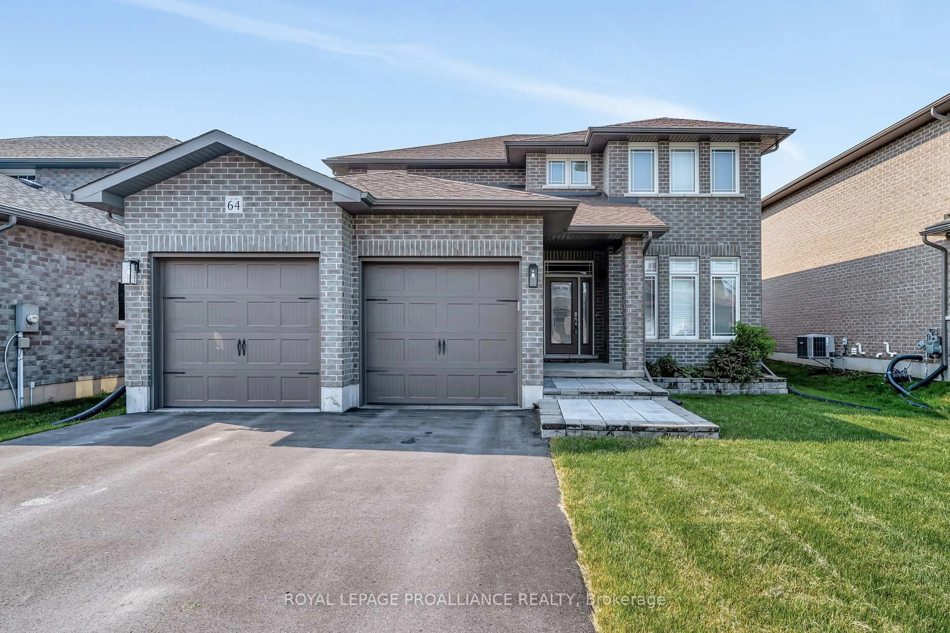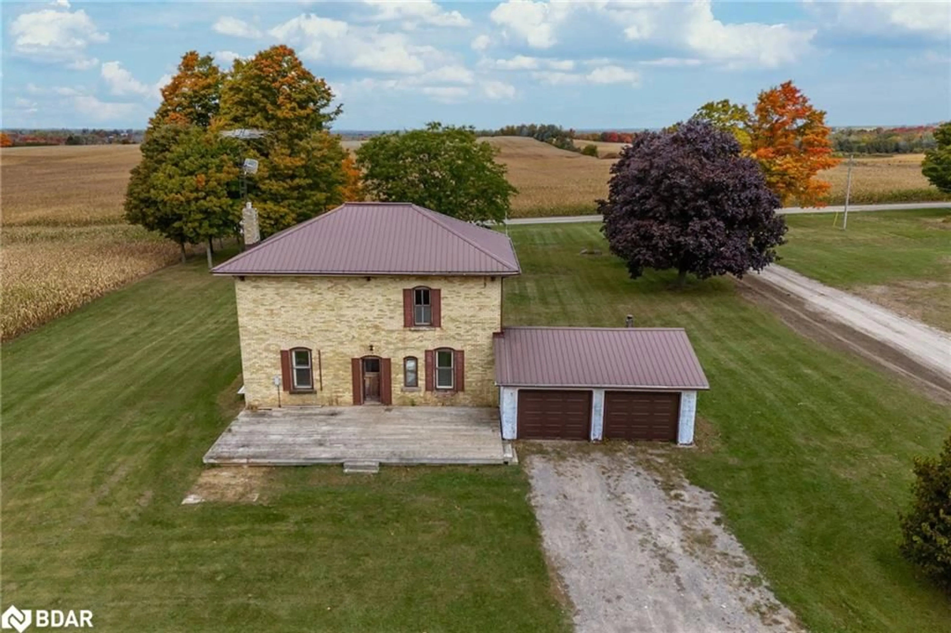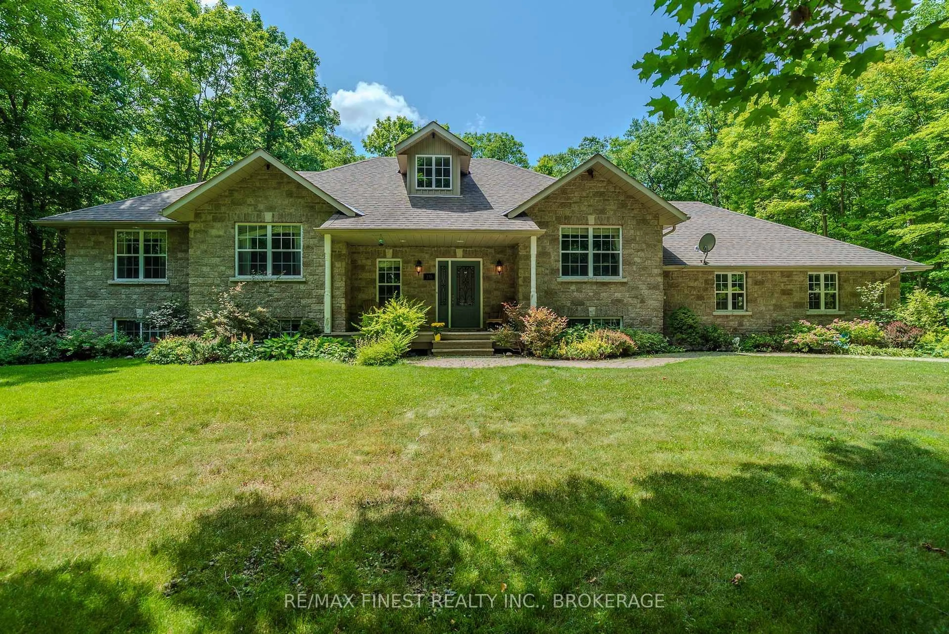Welcome to the quintessential family home!! Upon entering this home, you are greeted by a spacious and inviting foyer adorned with elegant new wainscoting. To the right of the entryway lies the living and dining area, an ideal space for entertaining family and friends, which seamlessly flows into a generously sized eat-in kitchen filled with abundant natural light. On the opposite side of the kitchen, you will discover a cozy family room complete with a natural gas fireplace, creating the perfect gathering spot. This level also features a beautifully renovated two-piece bathroom and a highly sought-after mud/laundry room. Ascend the grand, sweeping staircase to find three well-appointed bedrooms. Two of these bedrooms share a spacious four-piece bathroom, while the primary bedroom enjoys the luxury of an additional four-piece ensuite. But wait, theres more! The basement offers another two-piece bathroom, a bedroom, and an additional family room. This versatile space is ideal for family movie nights, serves as a large playroom for children, or, thanks to its ample natural light, can function as a roomy home office. The possibilities are truly limitless. Step outside into the generous backyard, which backs onto green space and features a large entertaining deck along with a newer clothesline, making it a perfect three-season outdoor retreat. This home boasts numerous upgrades, including a new furnace and air conditioning installed in 2024, new flooring in the living room and kitchen scheduled for 2025, replaced refrigerator, stove, and dishwasher in 2024, updated upstairs flooring in the bedrooms and hallway in 2022, pot lights added in the living room in 2024, and new toilets installed in the powder room and primary ensuite. This home is conveniently located just five minutes from all amenities and two access points to Highway 401, this home is situated in a family-friendly neighbourhood, providing an excellent space to create lasting memories for years to come.
Inclusions: Two Fridges(2), Stove, Dishwasher, Range Hood, Washer, Dryer, All Electric Light Fixtures, Window Coverings, Garage Door Opener with Remote(s), Central Vac & Attachments, Ring Door Bell, Work Bench in Garage, All in 'As Is' Condtion.
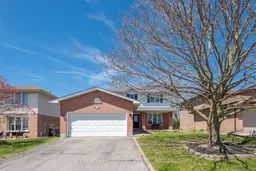 46
46

