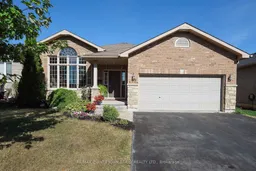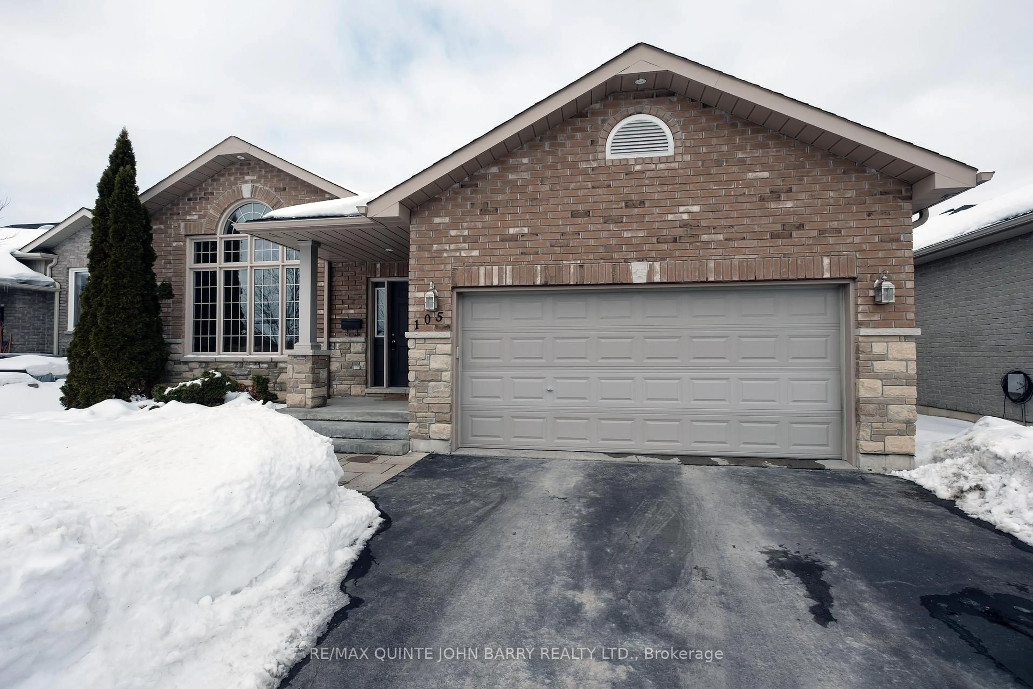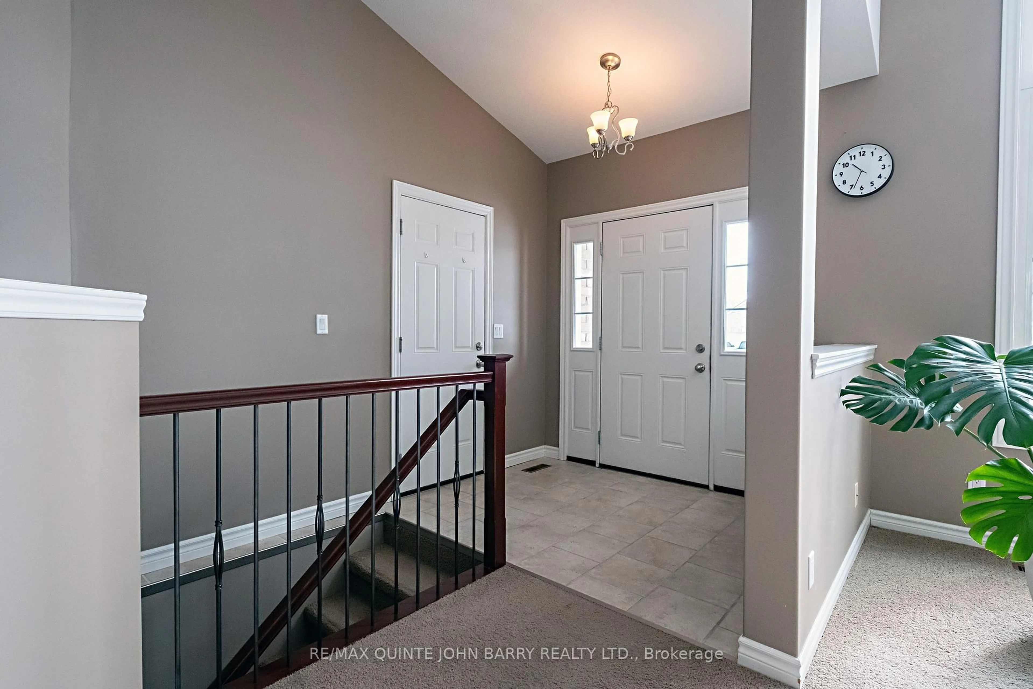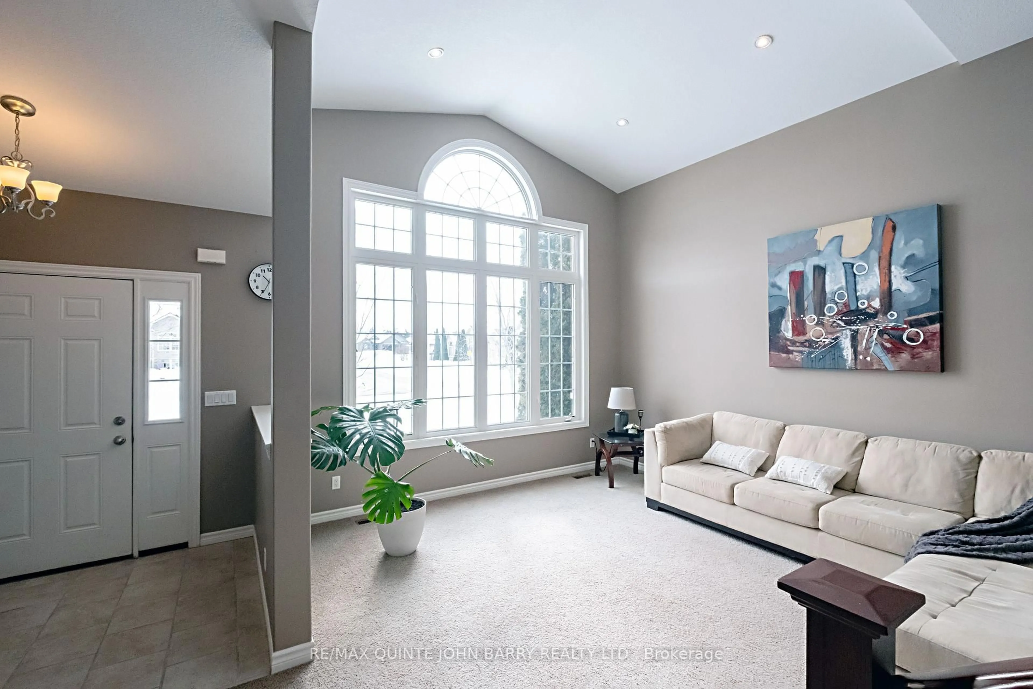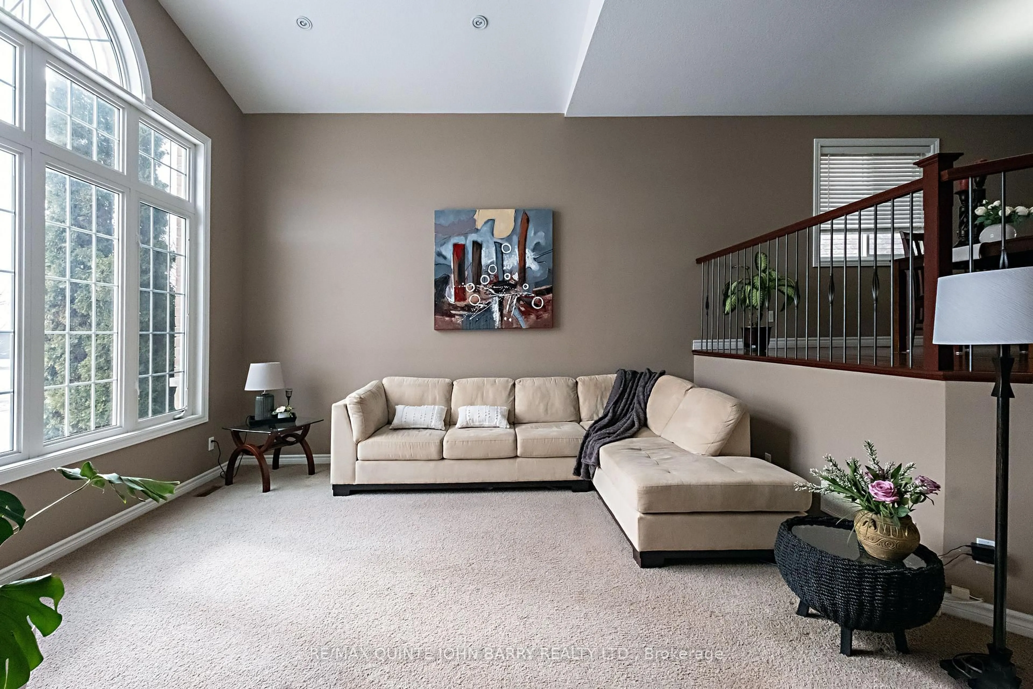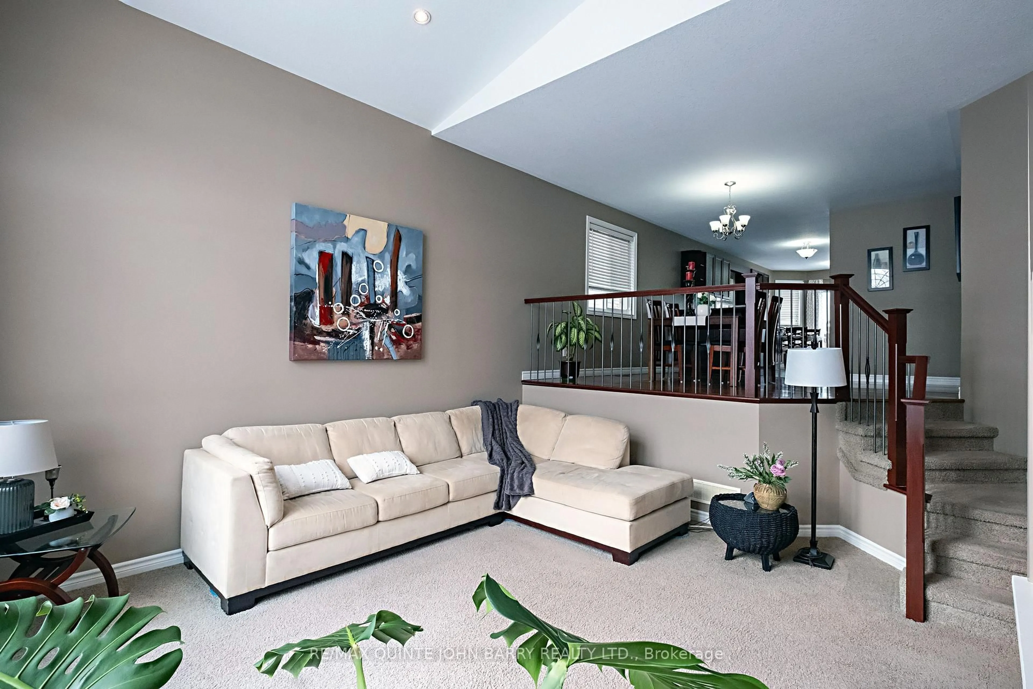105 Parkview Hts, Quinte West, Ontario K8V 0A2
Contact us about this property
Highlights
Estimated valueThis is the price Wahi expects this property to sell for.
The calculation is powered by our Instant Home Value Estimate, which uses current market and property price trends to estimate your home’s value with a 90% accuracy rate.Not available
Price/Sqft$393/sqft
Monthly cost
Open Calculator
Description
This beautifully maintained raised bungalow offers over 2,500 sq ft of finished living space, including 1,592 sq ft on the main level and an additional 1,008 sq ft on the fully finished lower level. Set on a landscaped lot with impressive curb appeal, the home features a timeless brick, stone, and vinyl exterior. Step into the spacious tiled foyer, where natural light creates a warm welcome. The bright living room showcases a large sun-filled window and flows effortlessly into the formal dining room with rich hardwood flooring - an ideal layout for both everyday living and entertaining. The galley-style kitchen offers tile flooring, generous cabinet and counter space, a cozy eat-in area, and direct access to the backyard deck - perfect for morning coffee or summer barbecues. The main floor includes three generously sized bedrooms and two bathrooms, highlighted by a primary suite with a private 3 piece ensuite and large windows that fill the space with natural light. A new furnace and A/C provide added comfort and peace of mind. The finished lower level expands your living options with a spacious rec room featuring laminate flooring, a fourth bedroom, and a full 4-piece bathroom - ideal for guests, teens, or extended family. Outside, enjoy the large, fully fenced backyard offering privacy and plenty of room for entertaining, gardening, or simply relaxing. Blending comfort, style, and functionality, this move-in-ready home is perfectly suited for families, multi-generational living, or anyone seeking extra space inside and out.
Property Details
Interior
Features
Main Floor
Kitchen
2.9 x 4.05Ceramic Floor
Breakfast
2.77 x 1.68Dining
3.84 x 4.05Hardwood Floor
Living
4.08 x 4.72Broadloom / Large Window
Exterior
Features
Parking
Garage spaces 2
Garage type Attached
Other parking spaces 4
Total parking spaces 6
Property History
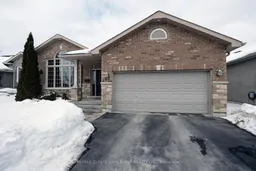 41
41