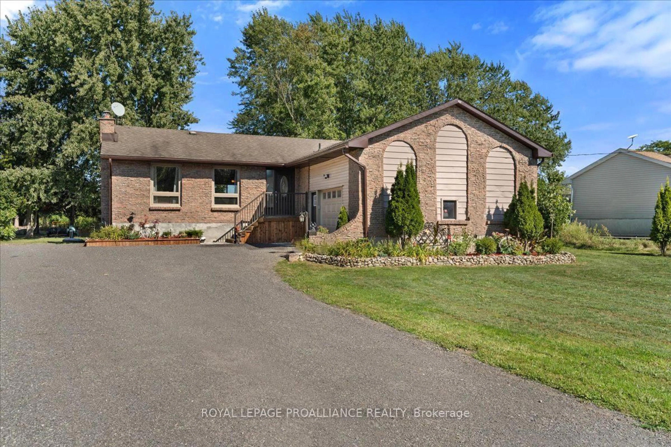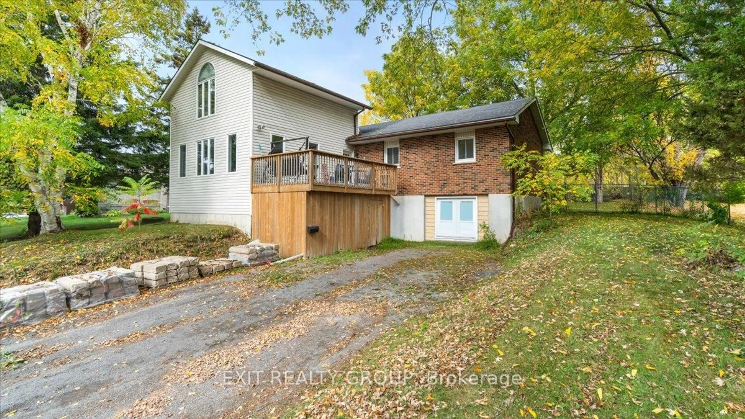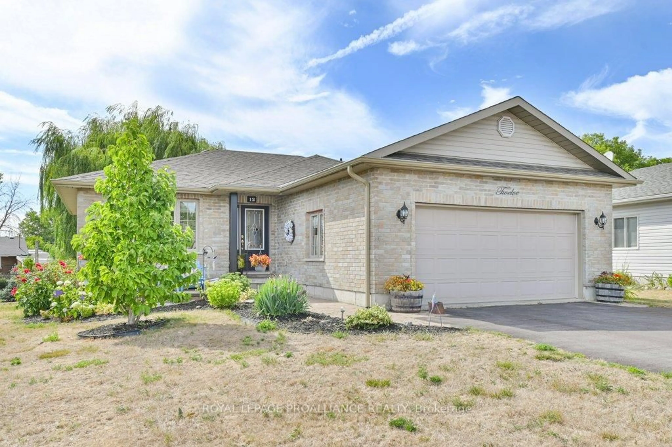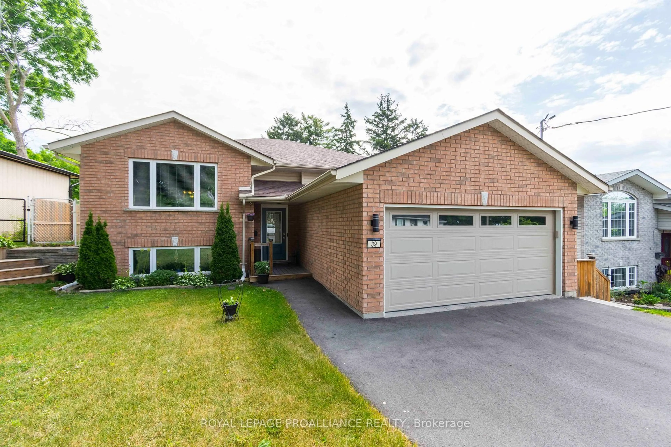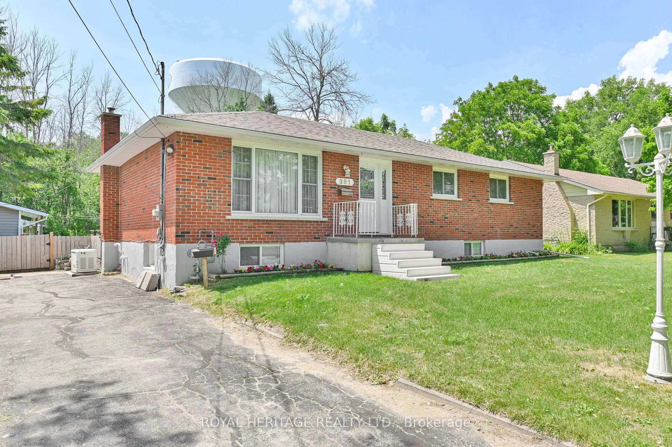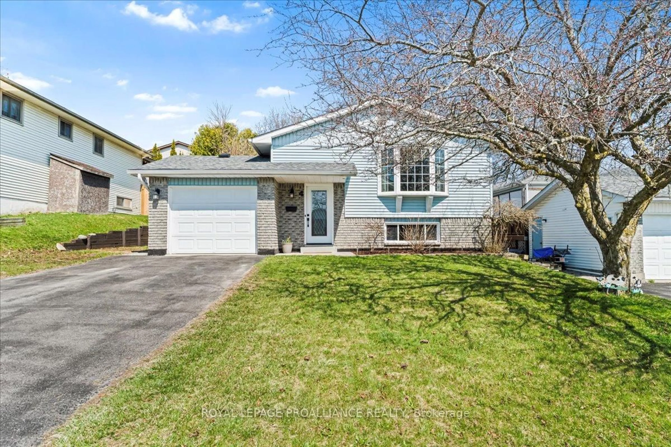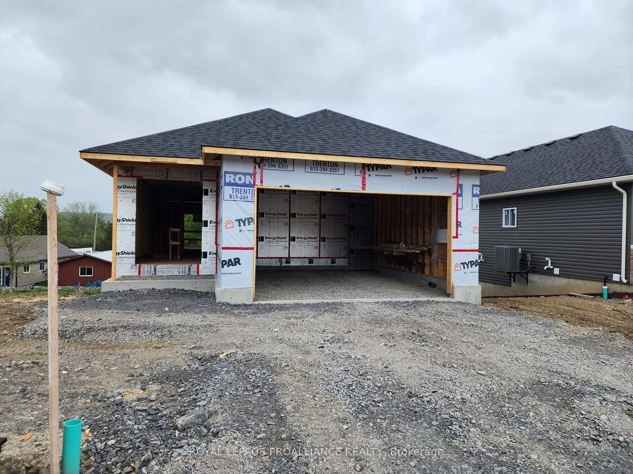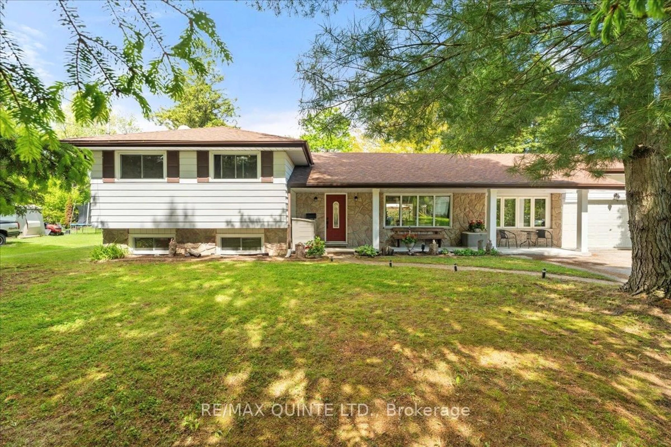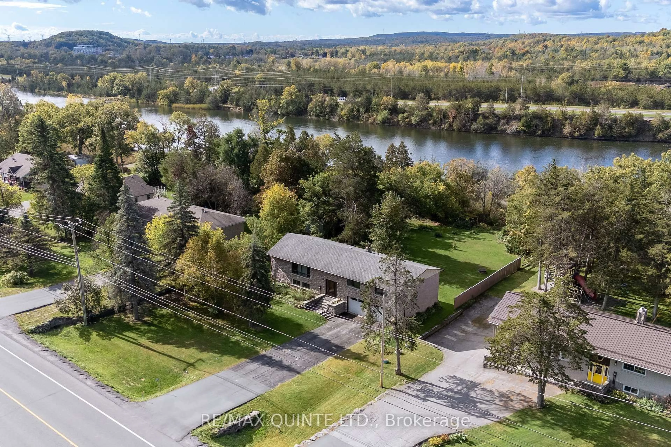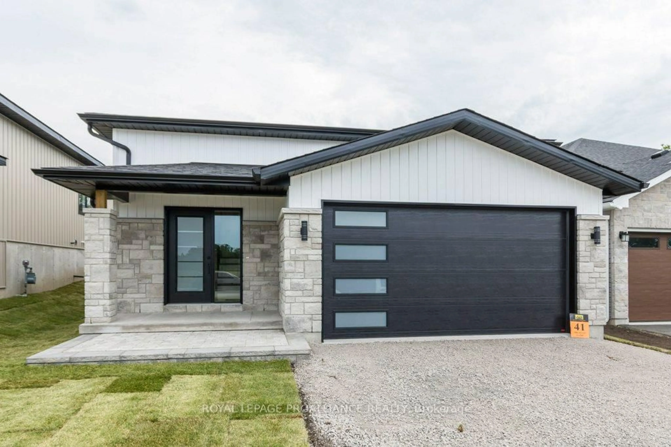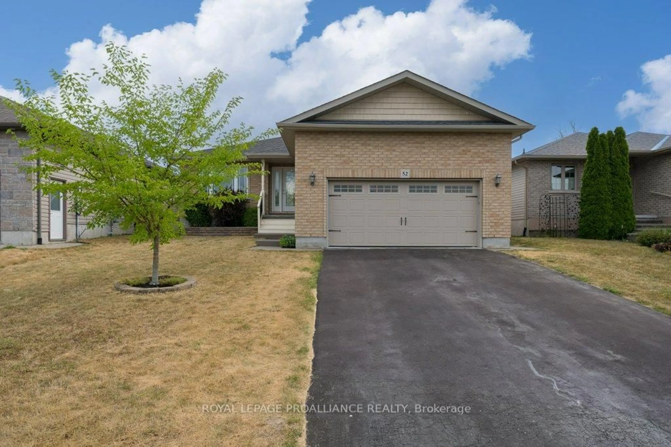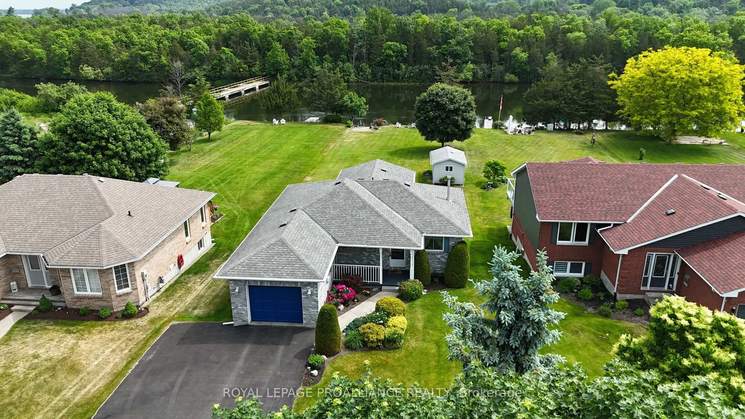Welcome to your next home. This 3 bedroom, 3 bath, side-split is located in Trenton's sought-after west end. Excellent location with a park across the road. Main level features living room, dining area. Spacious eat-in kitchen with an abundance of cabinets and patio door access to rear deck. A few steps up take you to your primary suite with its own private 3pc ensuite with shower and walk-in closet. 2 additional bedrooms and 4pc bathroom with compliment the upper level. Lower level highlights oversized family room with natural gas fireplace (2017), 2pc bath, laundry, and inside entry to garage. A few more steps down to massive den and a rec room. Imagine the ultimate entertainment/games room, or create the perfect in-law suite. Interlock brick driveway/walkway, furnace (2022), A/C (2023), roof re-shingled (2018), 200amp c/b, fenced yard, double car garage. Excellent location, close to all amenities, shopping, schools, OW Larry Park across the road, Hannah Park is minutes away. 1.5hrs to GTA, 1 hr to Kingston for the commuter.
Inclusions: Refrigerator, stove, all electrical light fixtures, all curtains and blinds, garage door opener and 2 remotes, shed, shelving in utility room, shelving in garage, central vac "as is", older white washer & dryer "as is"
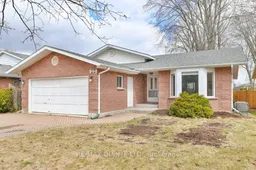 41
41

