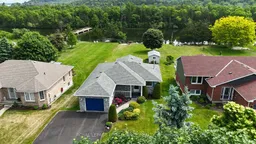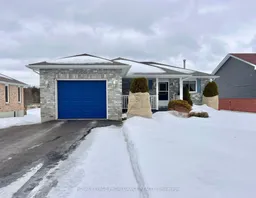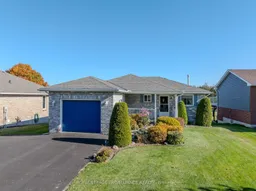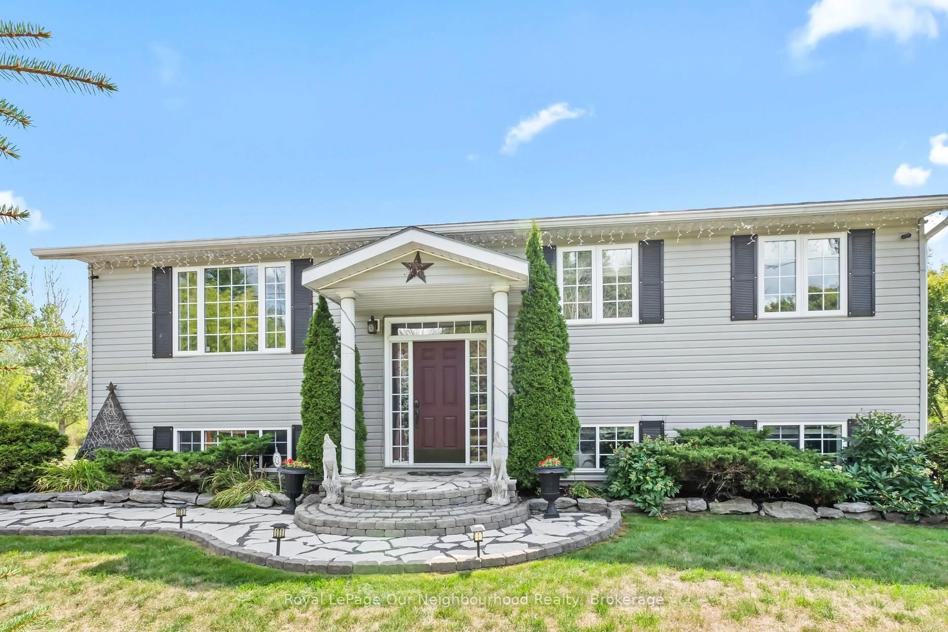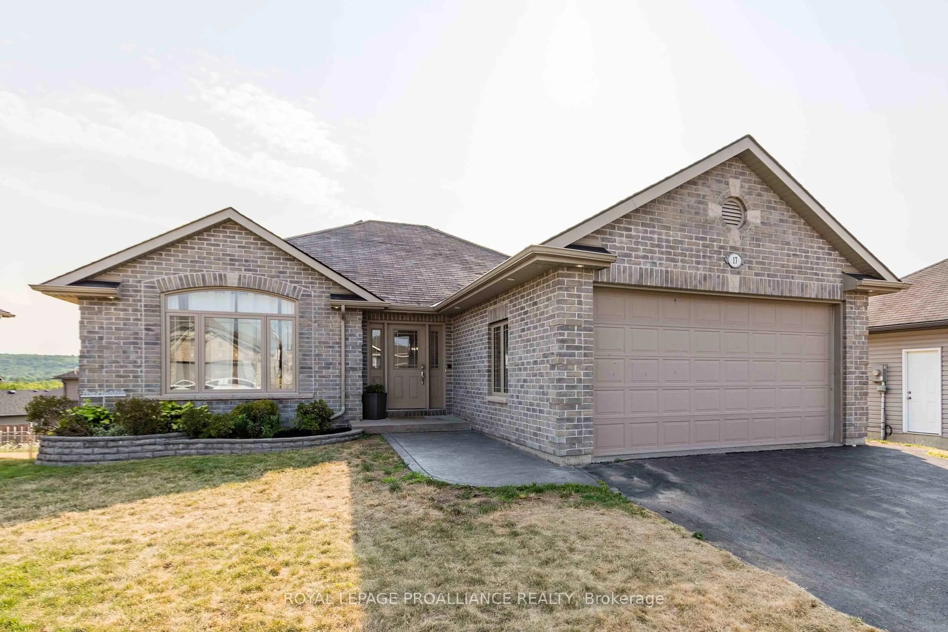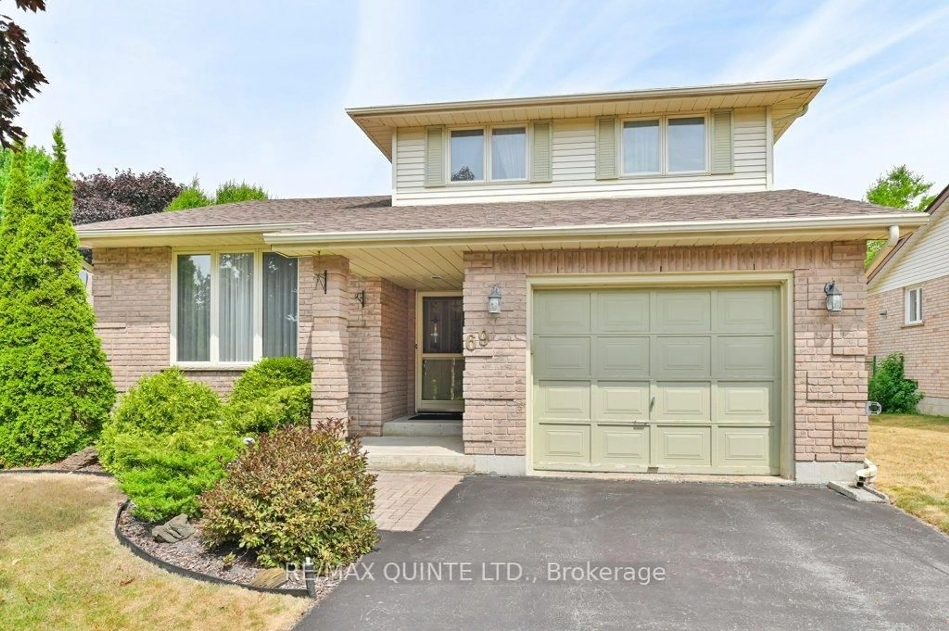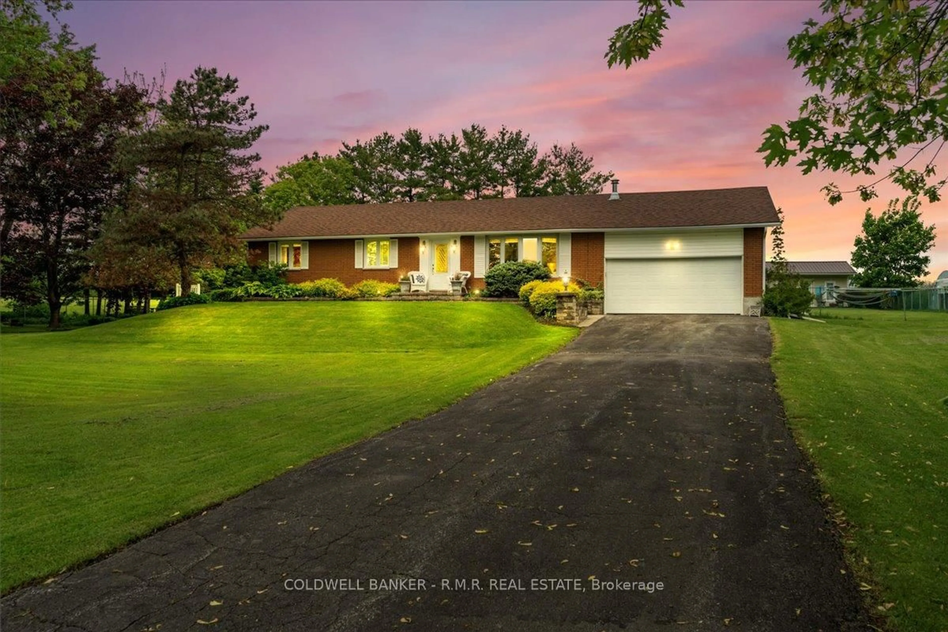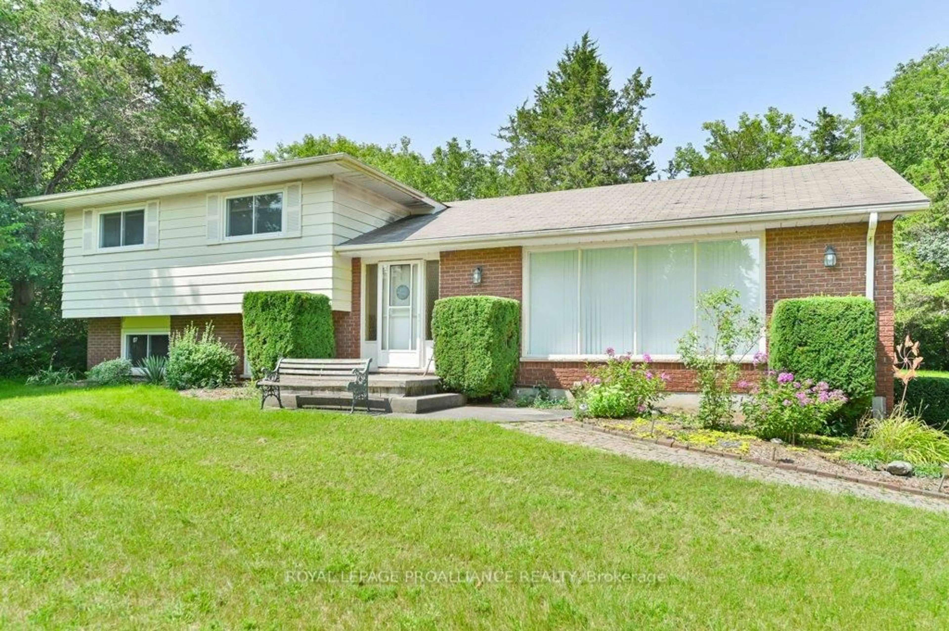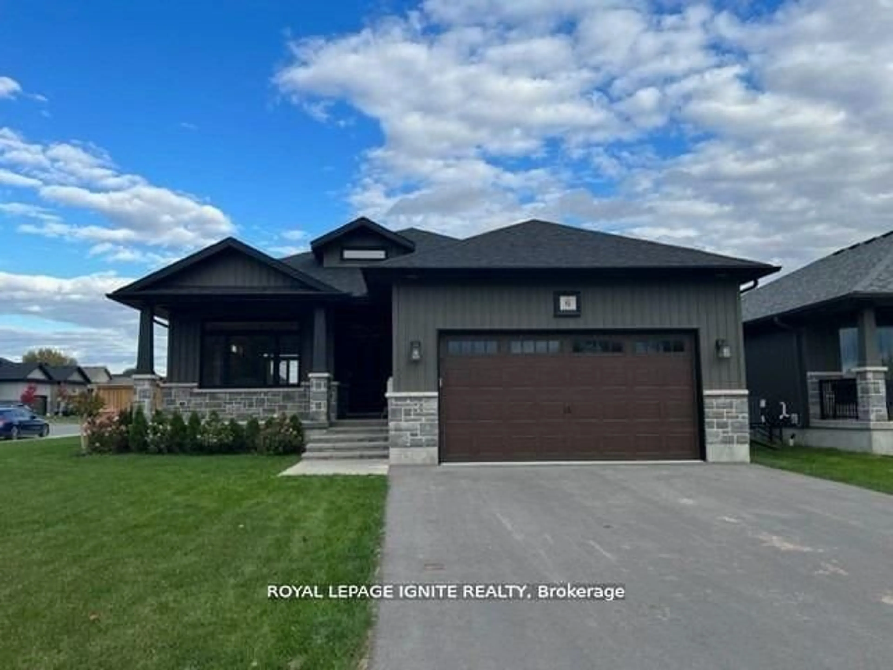Waterfront Living on the Trent River - Year-Round Retreat with Municipal Services! This isn't just a home - it is your gateway to four-season waterfront living on the Trent-Severn Waterway. Nestled on a beautifully landscaped half-acre lot with 330 ft of depth and 60 ft of private shoreline, this property is perfectly positioned between Locks 6 and 7, offering approximately 10 km of lock-free boating right from your backyard. With space to place a dock right on your shoreline, keeping your boat close has never been easier. It's also the ideal staging point for exploring the charming villages and welcoming communities along the Trent. Whether you're seeking a year-round residence or a fully winterized four-season cottage, this property delivers comfort and convenience with municipal services including natural gas, water, and sewer, all on a municipally maintained road. The main floor features two bedrooms, a 4-piece bath, and a modern kitchen with a breakfast bar. The 14x16 sunroom, wrapped in windows, offers sweeping views of the grounds and river, perfect for relaxing or entertaining year-round. Downstairs, the finished basement adds tremendous value with a spacious rec room, office space, a large guest bedroom (easily accommodates multiple beds), and a 3-piece ensuite ideal for hosting family and friends. Additional storage includes a basement workshop, dry storage under the sunroom, and a 10x15 garden shed. Located in Frankford's renowned four-season playground, close to golf, the Batawa Ski Hill, scenic trails like Bata Island Trail, and just 10 km to Highway 401 and 15 km to CFB Trenton. Recent updates include a Furnace & Water Heater (2016), Water Softener (2024), Fiberglass Shingles (2012), Updated Windows, and R50 Attic Insulation, ensuring energy efficiency and long-term comfort. Live, play, and explore - this is waterfront living at its finest.
Inclusions: Fridge, Stove, Washer, Dryer, Gas HWT, Water Softener, Window Coverings.
