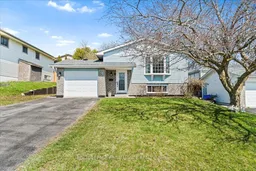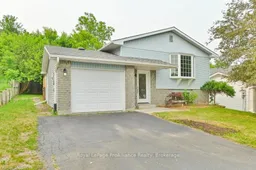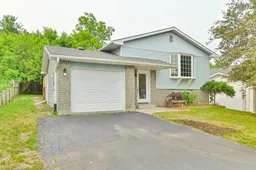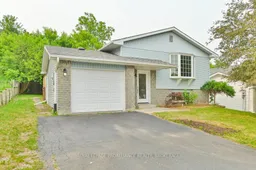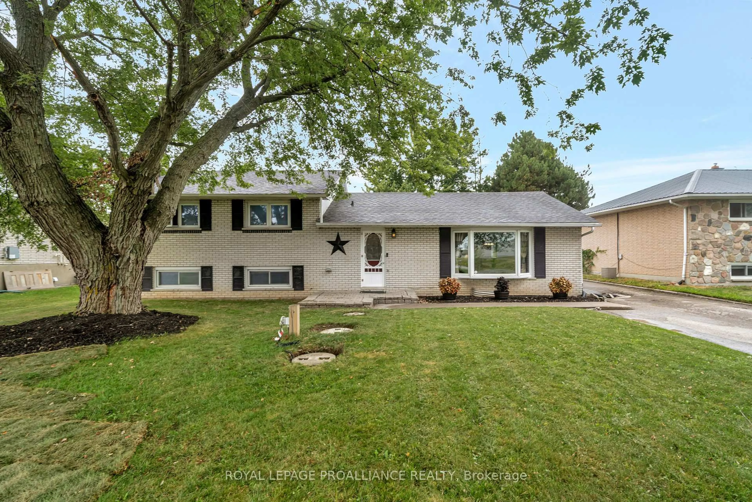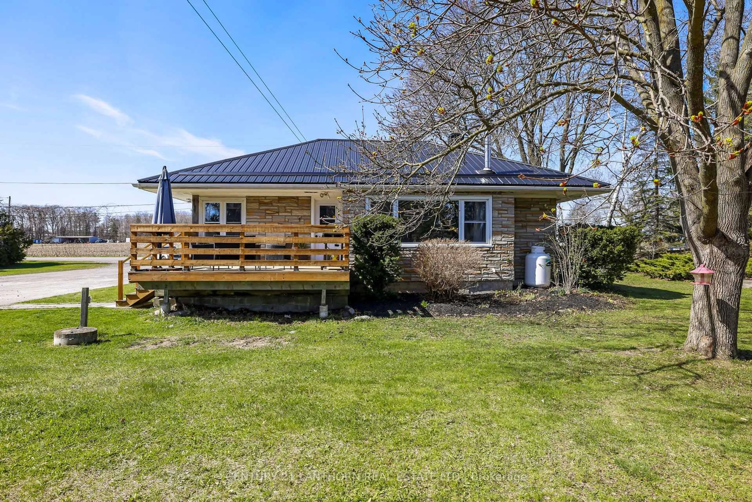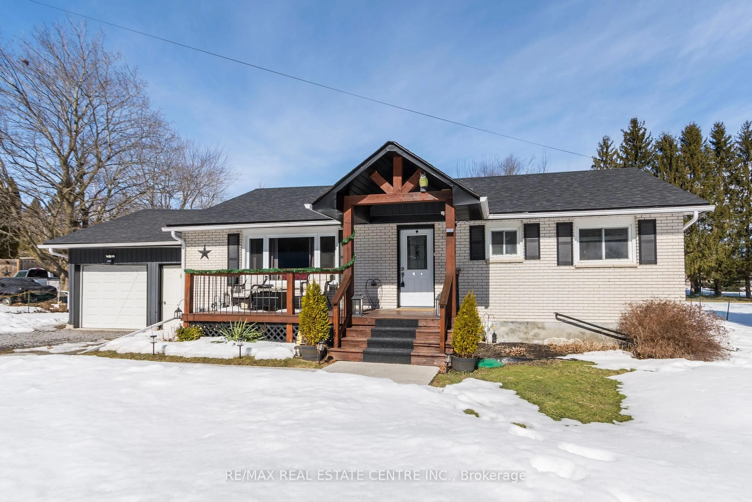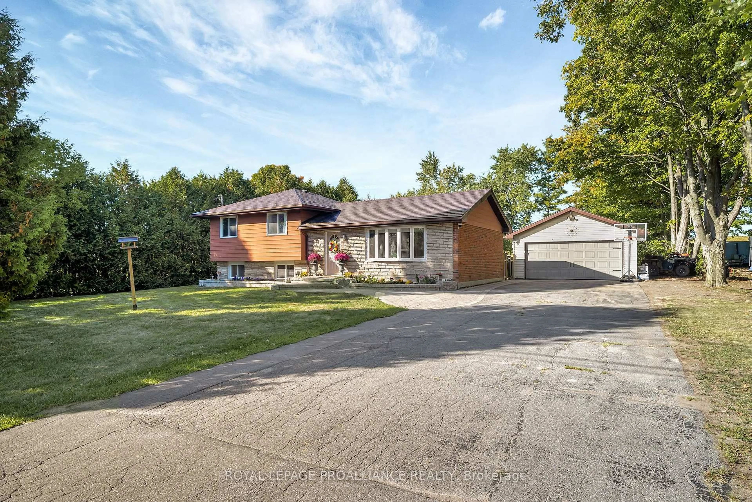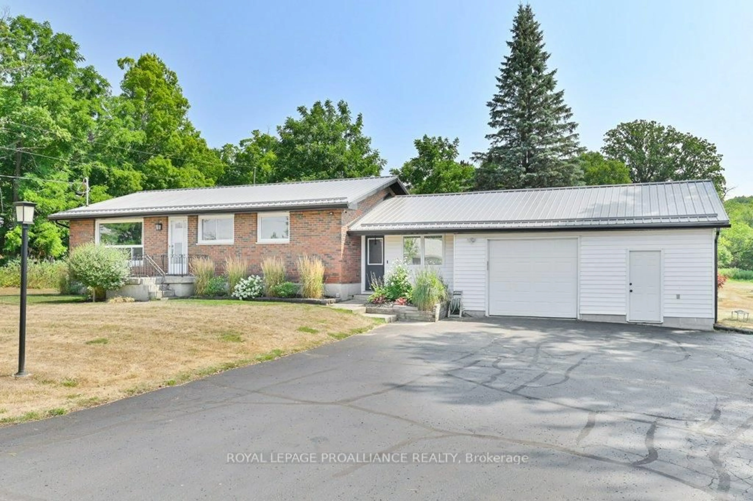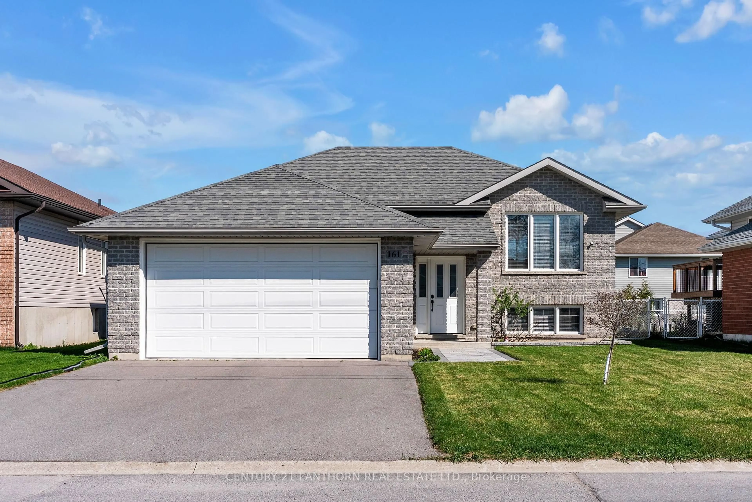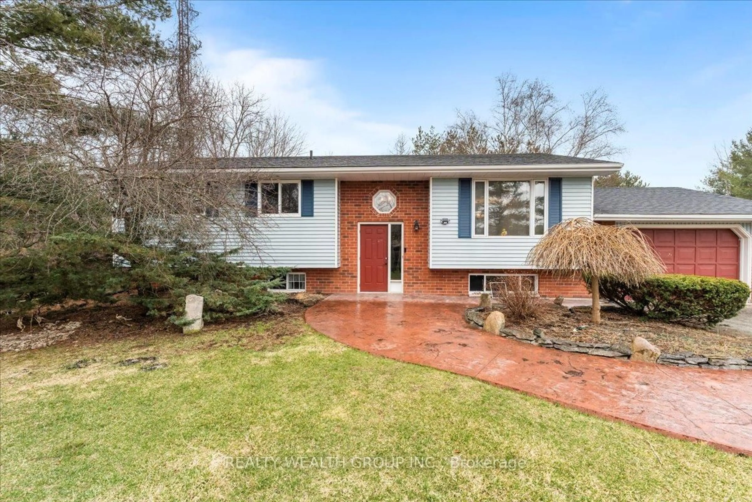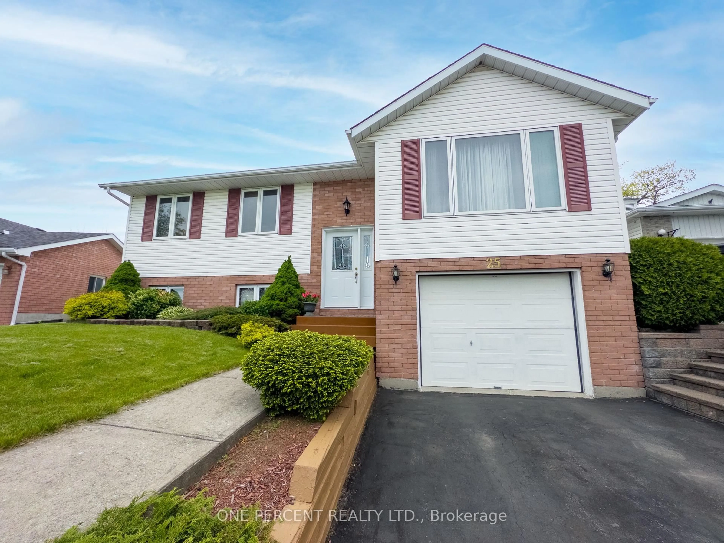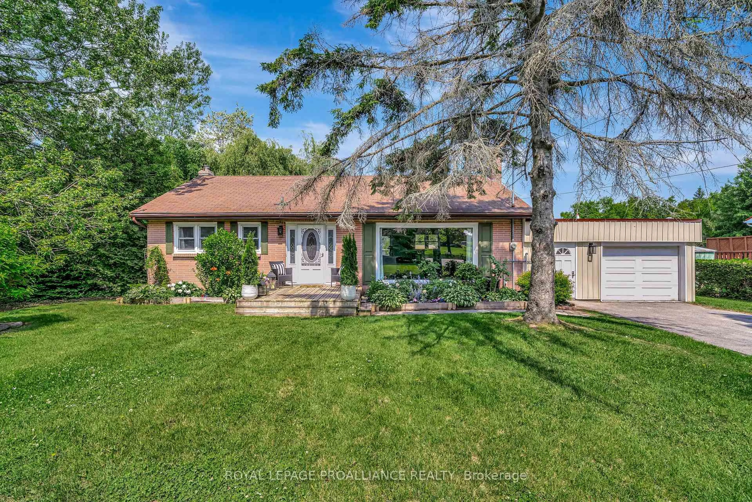Welcome to 4 Verona Street! This nicely updated and tastefully decorated raised bungalow offers a comfortable and functional layout, perfect for family living. The bright and airy main floor features a spacious living room with large bay window, a trendy kitchen with tile backsplash and stainless steel appliances, and a dining area with patio doors leading to a deck--great for outdoor meals and gatherings. There are three well-sized bedrooms on the main level, along with a 4-piece bathroom. The finished lower level adds extra living space with a cozy rec room, an office, a fourth bedroom, laundry area, and plenty of storage. A convenient foyer provides interior access to the attached garage. The fully fenced backyard offers privacy and space for kids or pets to play. Situated in a family-friendly neighborhood close to schools, parks, shopping, and other amenities, this home is move is in ready and all set to welcome its next owners.
Inclusions: All Electric Light Fixtures, Refrigerator, Stove, Built in Microwave, Dishwasher, Washer & Dryer, Hot Water on Demand (Owned), Bathroom Mirrors, Shed, Gazebo on Deck.
