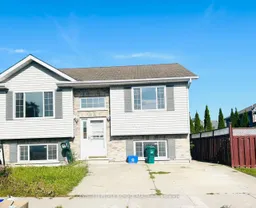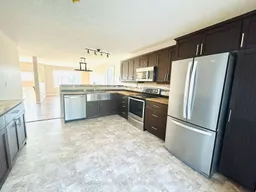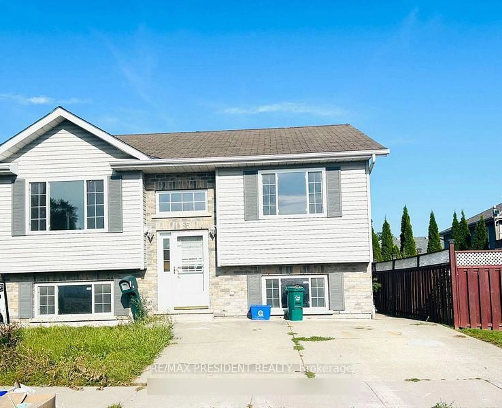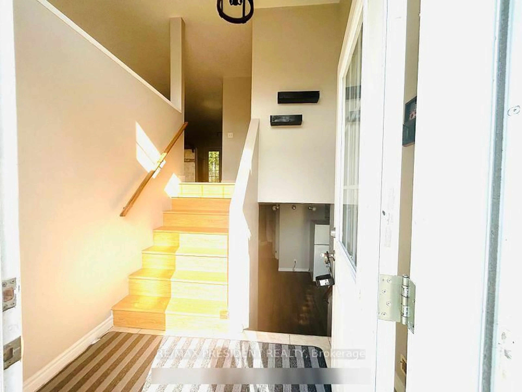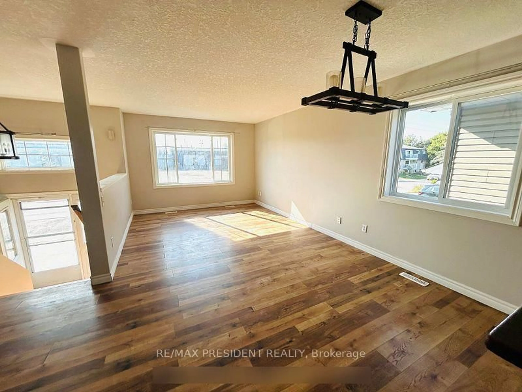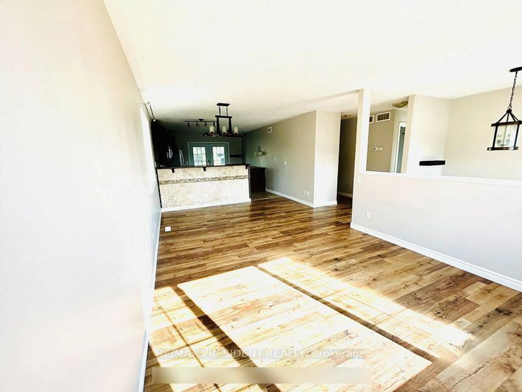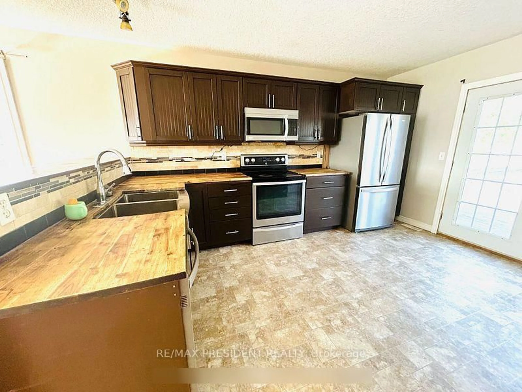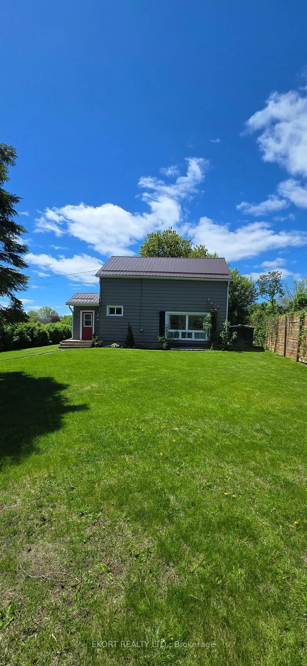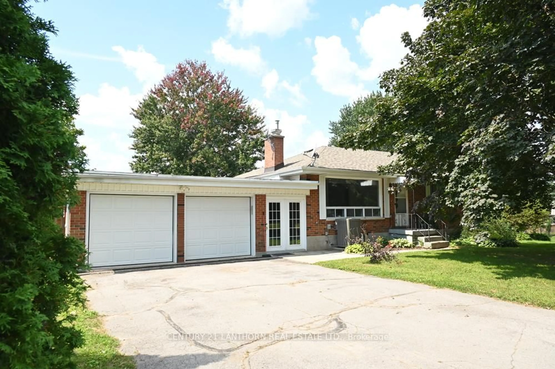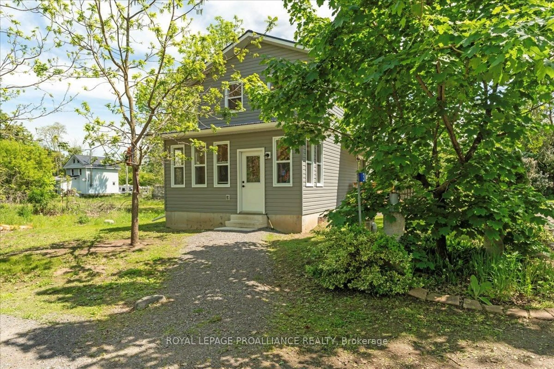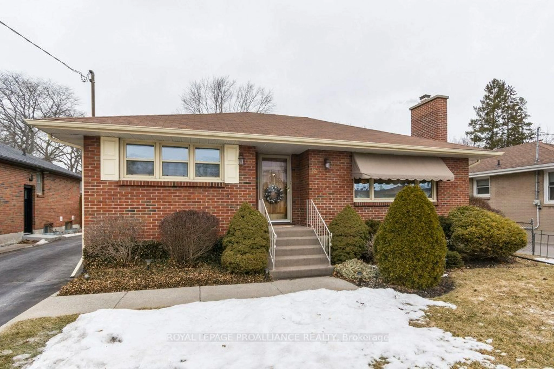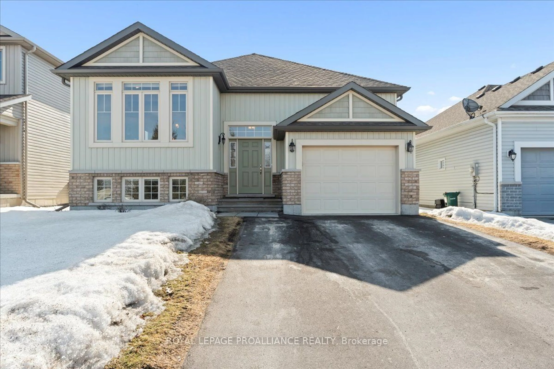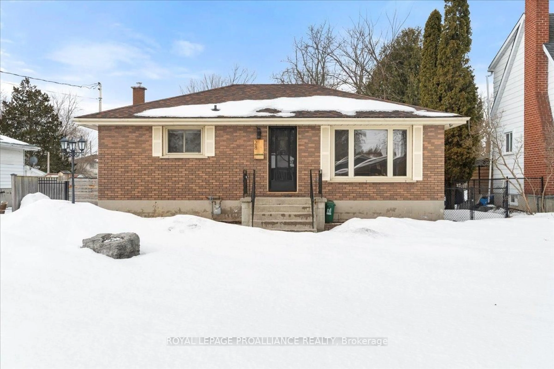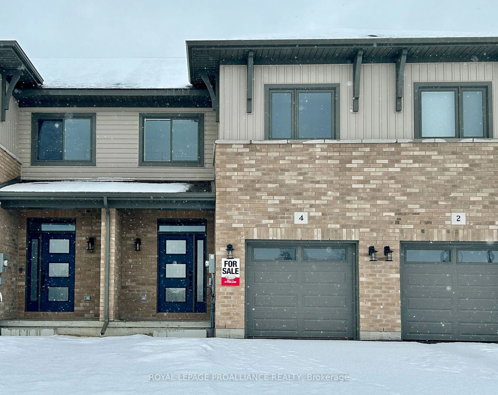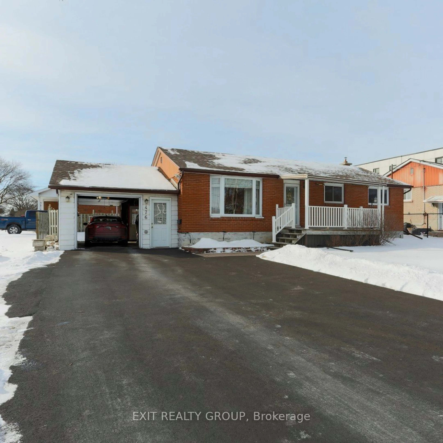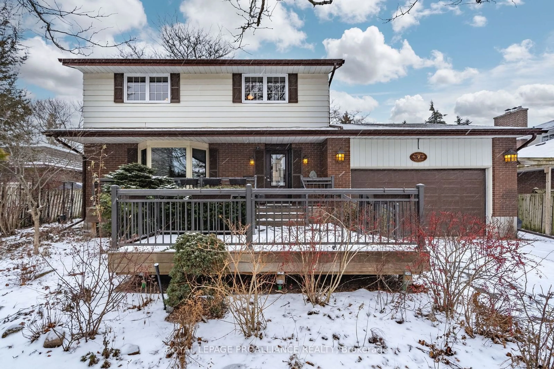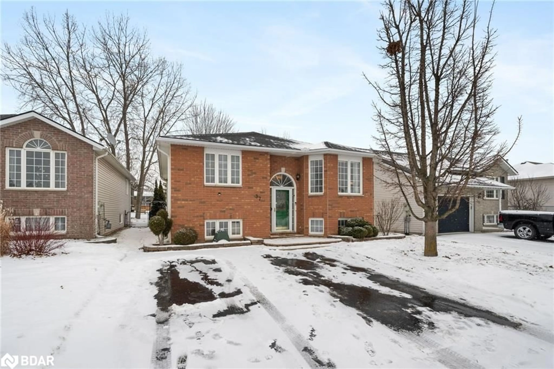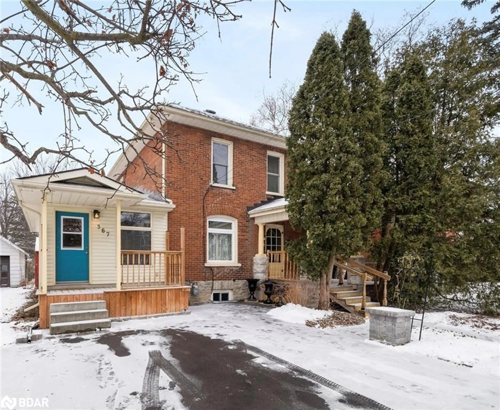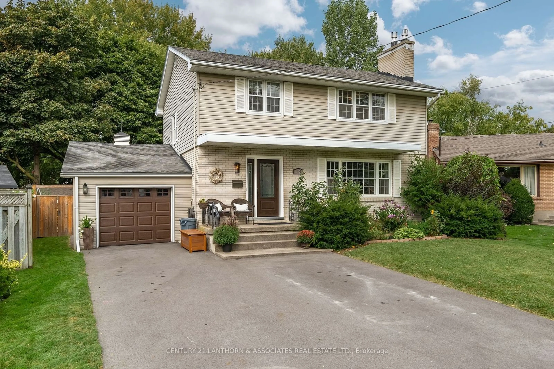85 Stanley St, Belleville, Ontario K8N 3Z9
Contact us about this property
Highlights
Estimated valueThis is the price Wahi expects this property to sell for.
The calculation is powered by our Instant Home Value Estimate, which uses current market and property price trends to estimate your home’s value with a 90% accuracy rate.Not available
Price/Sqft$504/sqft
Monthly cost
Open Calculator
Description
Raised Bungalow On a Quiet St With Impressive upper level, open floor plan. Comfortable living area with brilliant sunlight throughout. Dining nicely accommodates a large table if desired. Massive kitchen to the rear with extensive cabinetry in chocolate, butcher block countertops, oversized stainless steel sink with apron feature, additional coffee bar with more great storage and S/S Appliances , updated tile flooring & hightop breakfast bar. 3 bedrooms together on the main level including a great sized master & 4 piece bath. Gleaming Laminate throughout most on upper level .Fully finished Rented($2100/ month) lower level offers a fabulous kitchen with stone wall fireplace & TV feature, 2 large and 1 small bedroom, 3 piece bath & wonderful storage. This Raised bungalows offer tremendous natural light into the basement via higher & larger windows clearly offered here. Sliding doors from kitchen to the cozy upper deck overlook the sizeable rear yard with ample yard for children & pets at play in the fully fenced yard.
Property Details
Interior
Features
Main Floor
Foyer
2.27 x 1.33Ceramic Floor
Kitchen
4.55 x 3.7Ceramic Floor / Backsplash / W/O To Patio
Living
4.87 x 3.39Laminate
Primary
4.64 x 3.7Laminate / Closet
Exterior
Features
Parking
Garage spaces -
Garage type -
Total parking spaces 2
Property History
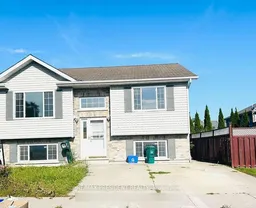 19
19