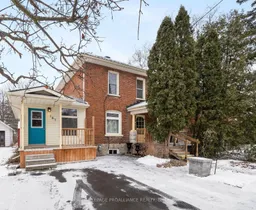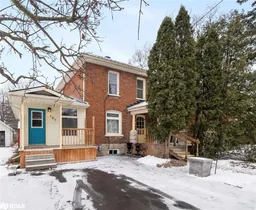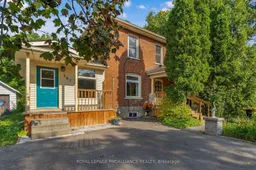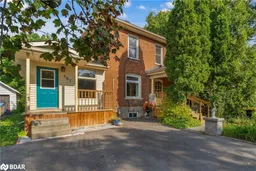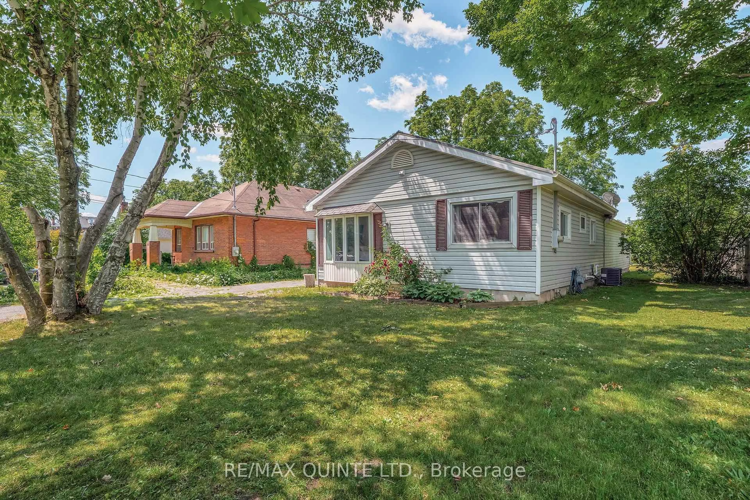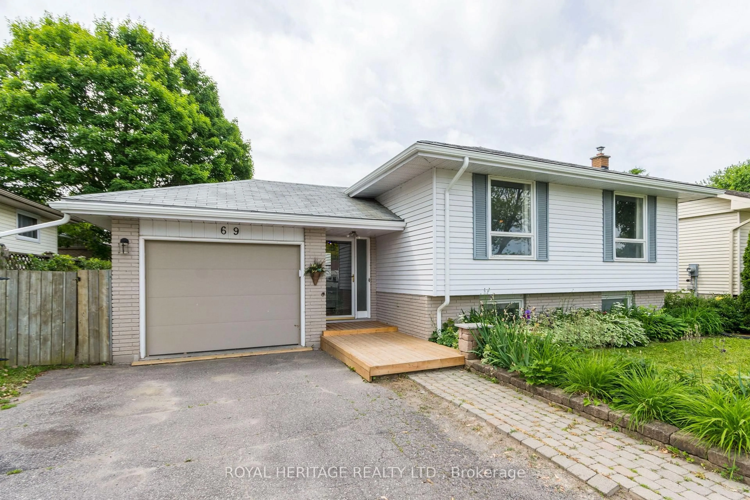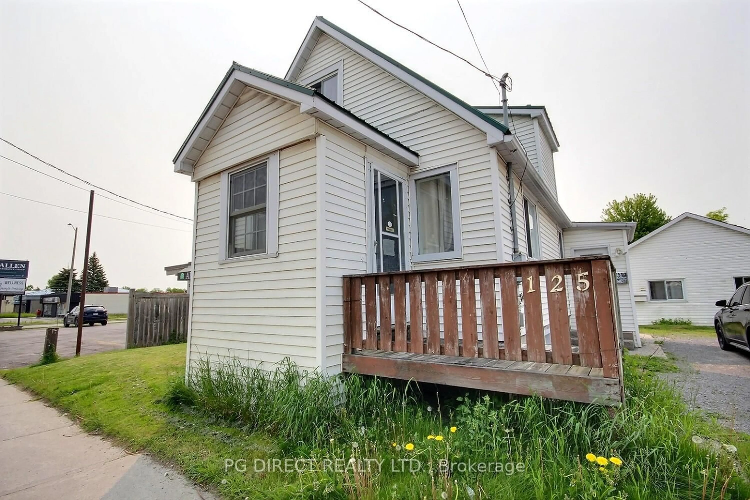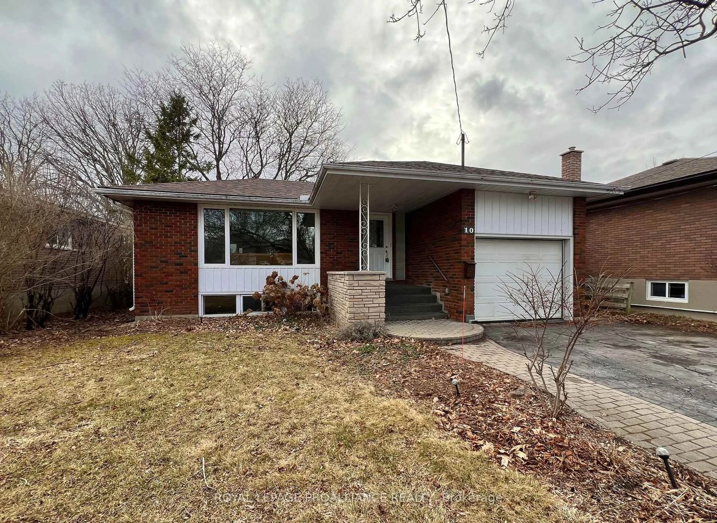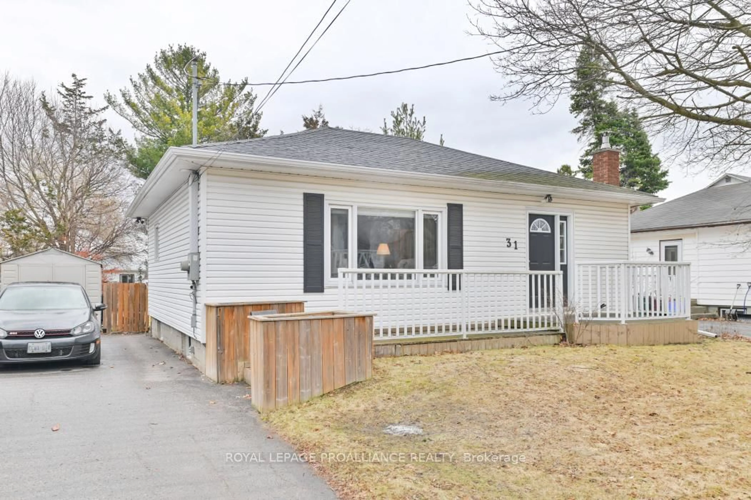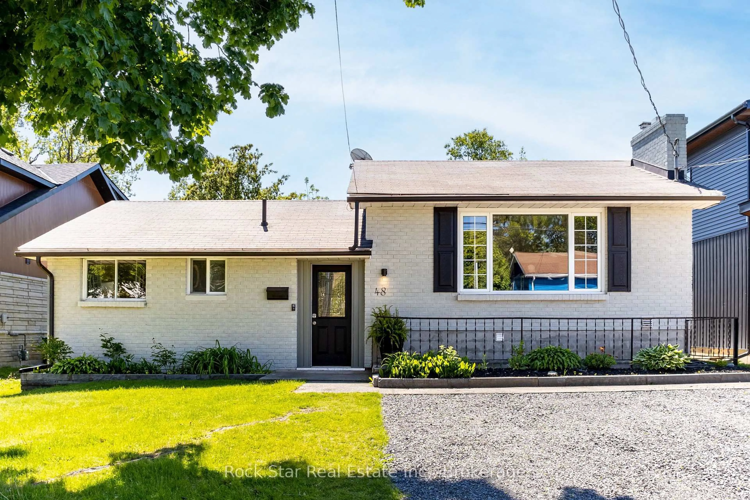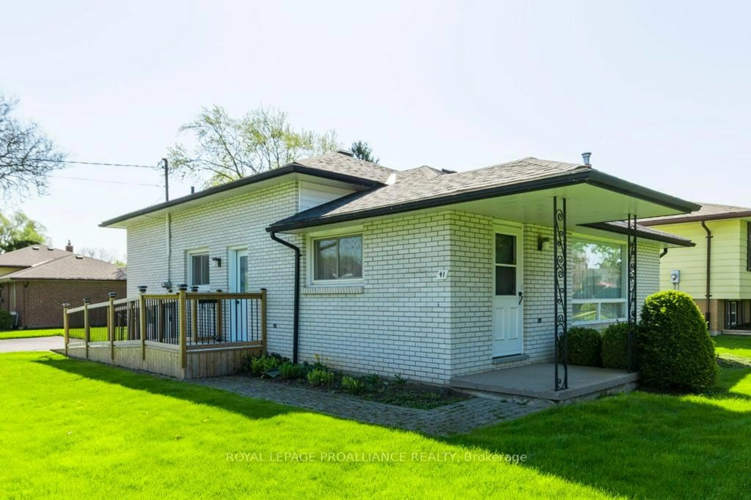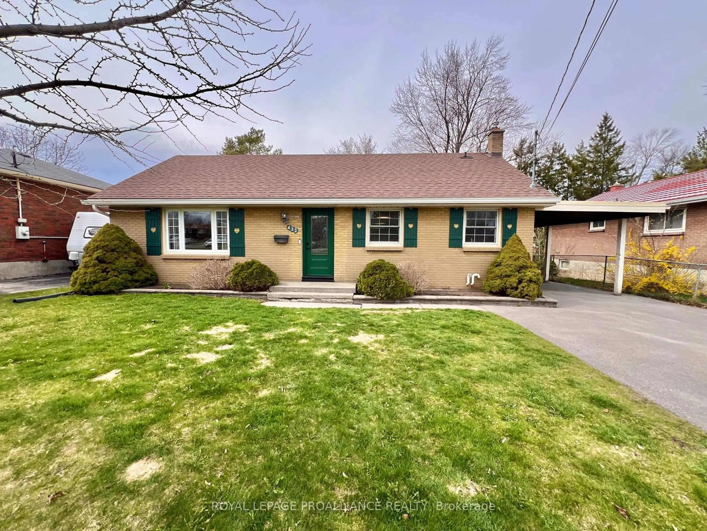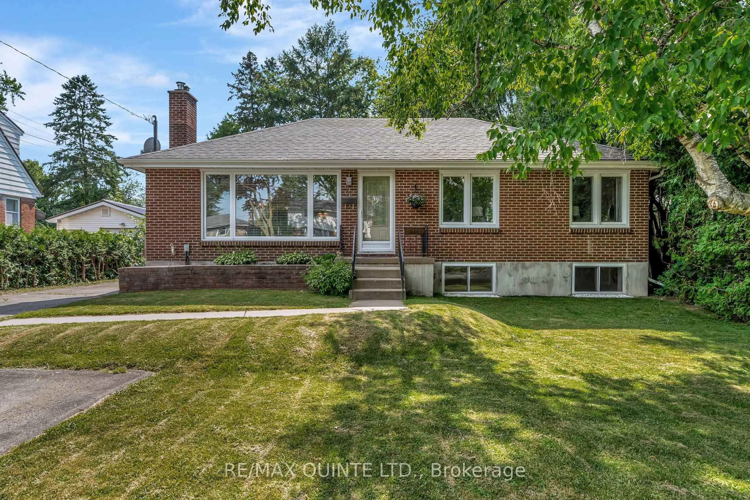It is rare to find a home with this much charm & character in the Old East Hill in a price range affordable for young families. We are proud to present this treasured Century home. As you walk up the front verandah, which is hidden from the street, you will be impressed with the beautiful staircase in the front foyer. From there the bright living room extends into a lovely sitting area perfect for your piano or lounge which then leads you into the family kitchen with brick feature wall and large dining area for entertaining friends & family year round. The mudroom with laundry has access from the front verandah & the back deck to the private yard. There is also a full bath and large walk-in storage closet which was originally part of the dining rm. The landing at the top of the stairs takes you to a unique primary suite with a private office alcove. Should you desire to have a larger room with the removal of two closets on the opposite wall there will be space for your king bed and the office alcove can be your walk-in closet. Check out the floor plans and start dreaming. Two more good sized bedrooms and a bath complete this floor. This location is convenient to downtown, shopping, parks, trails & Via Rail. This is an opportunity to invest in your family and make this historic home yours.
