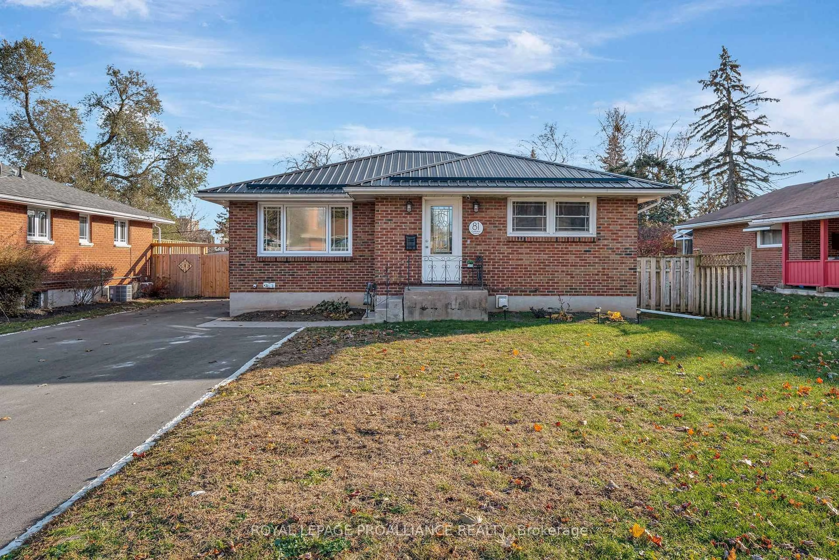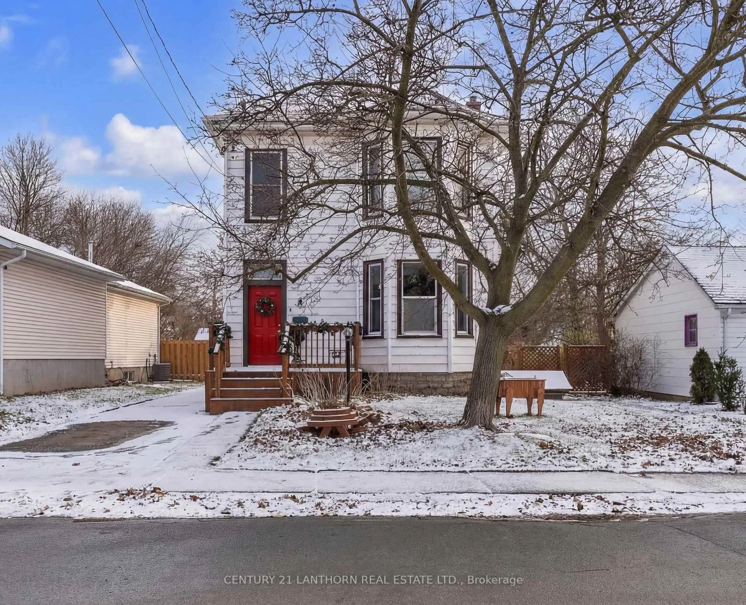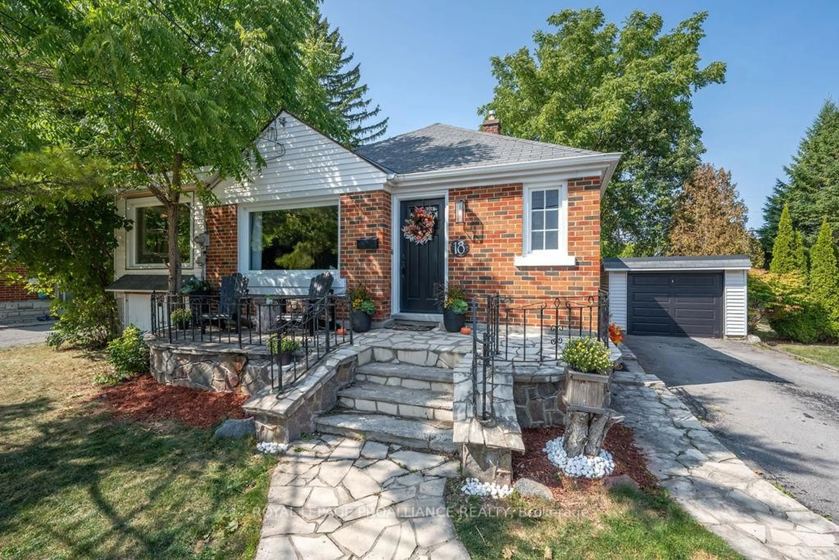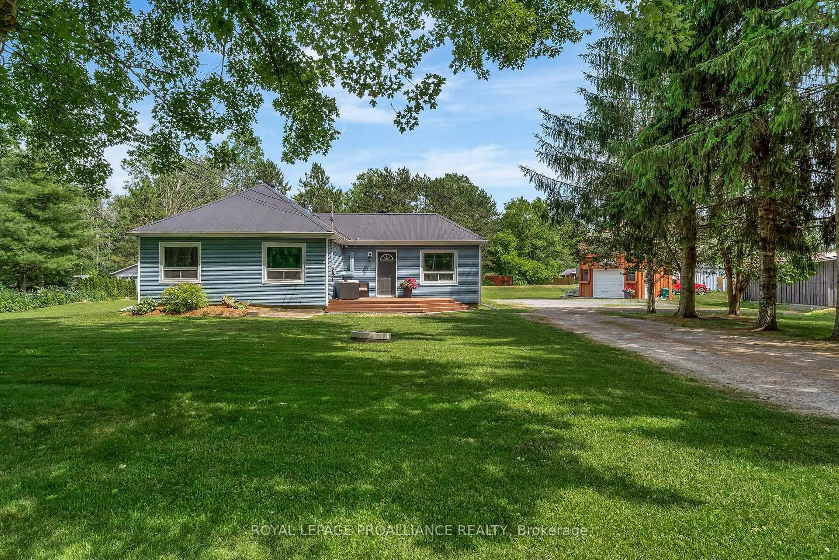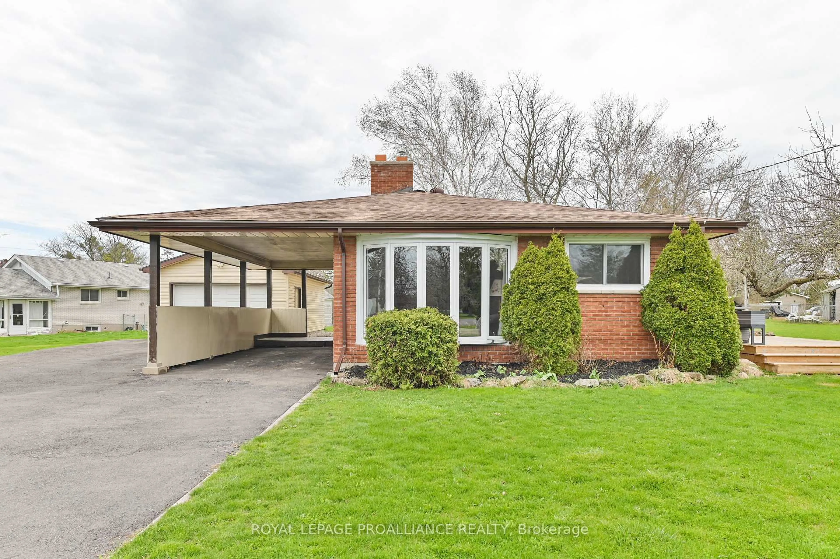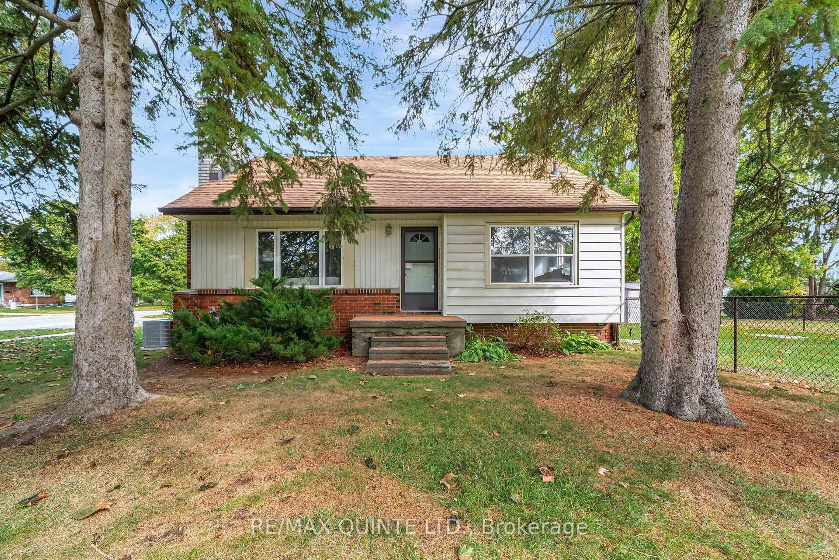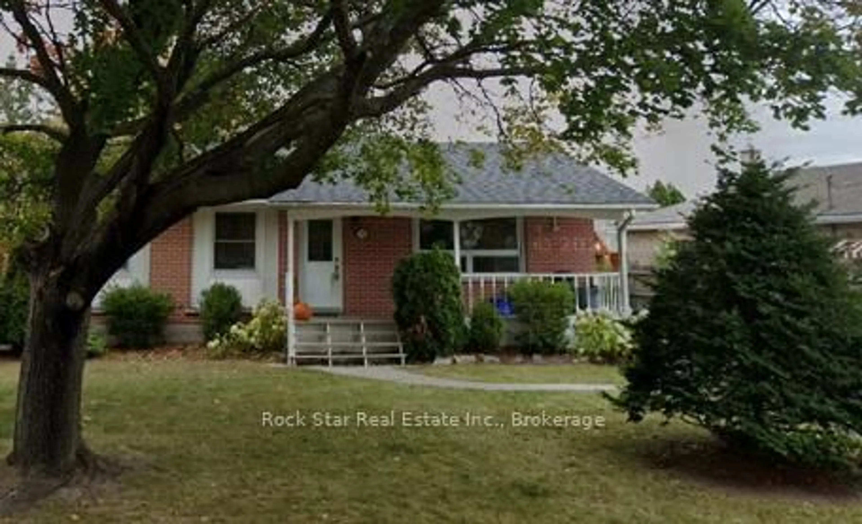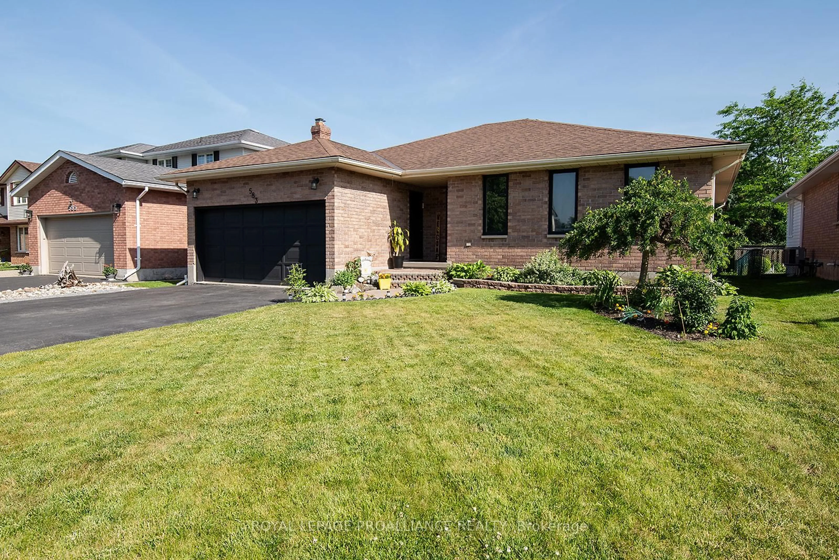Welcome to 41 Parkdale Blvd a lovingly maintained, all-brick side split home that has been cherished by its original owner. Nestled in a family-friendly neighbourhood, this charming property offers the perfect blend of comfort, character, and convenience.Inside, you'll find a spacious and sun-filled layout featuring 3 bedrooms and 1.5 bathrooms. The inviting living and dining room combination is enhanced by hardwood floors, while the eat-in kitchen is perfect for casual family meals. Downstairs, a cozy recreation room offers additional living space, and a basement walk-up provides added functionality and potential.This home is equipped with forced air gas heating and central air conditioning (2017), as well as an upgraded insulation package for year-round efficiency. Thoughtful updates include mostly newer windows and a newer kitchen door, plus the added bonus of an underground sprinkler system to keep your yard lush and green.Situated just minutes from parks, schools, shopping, public transit, and Highway 401, this is a location that truly offers it all. Whether you're starting out, growing your family, or looking to downsize without compromise, 41 Parkdale Blvd is a rare opportunity to own a home that has been truly cared for.Don't miss your chance to experience the warmth and pride of ownership that shines through every corner of this special property!
Inclusions: Fridge, stove, washer, dryer, alarm system (unmonitored), water purifier (no longer hooked up but the equipment remains), light fixtures, window coverings
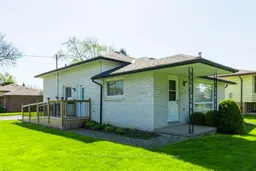 30
30

