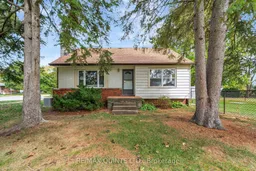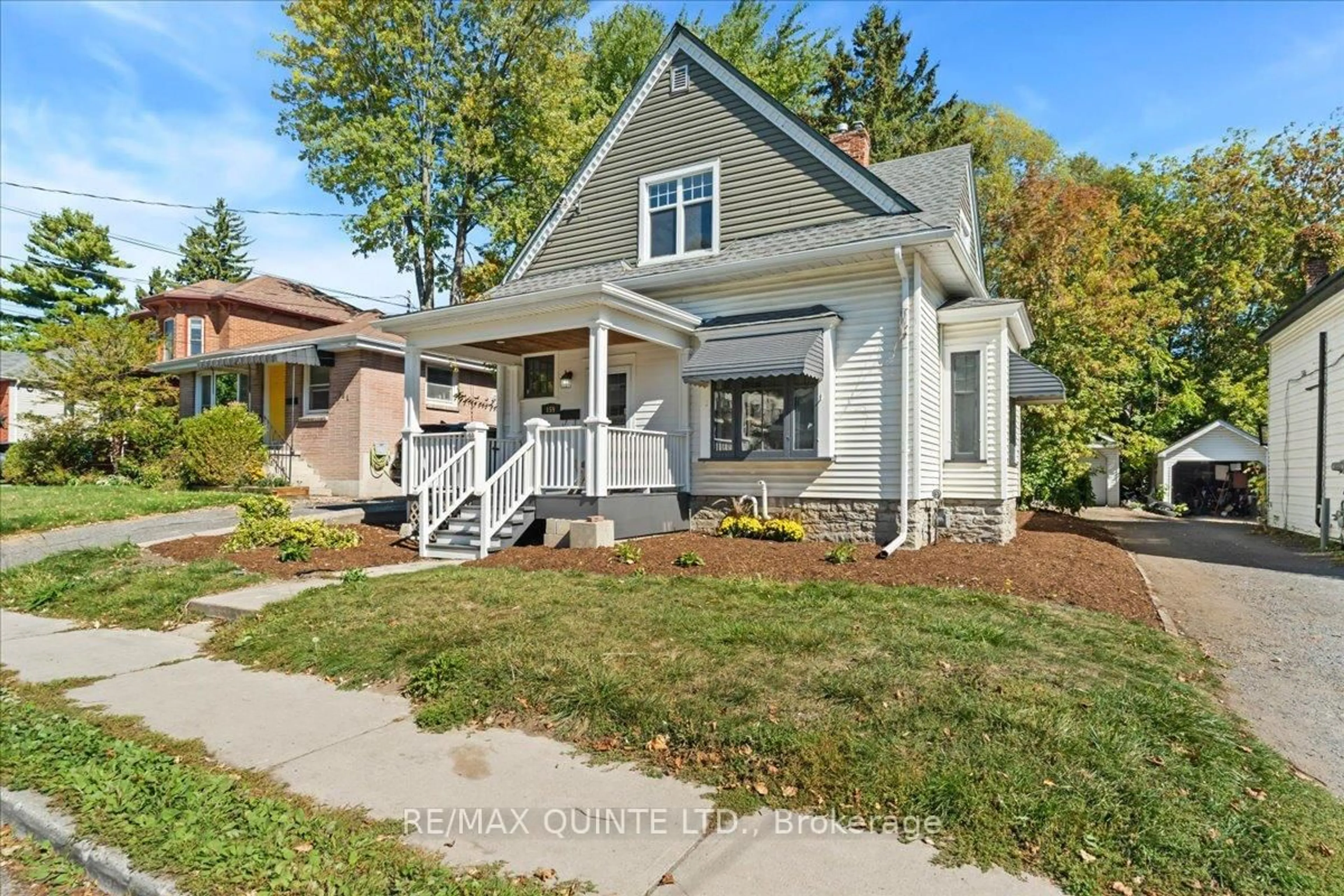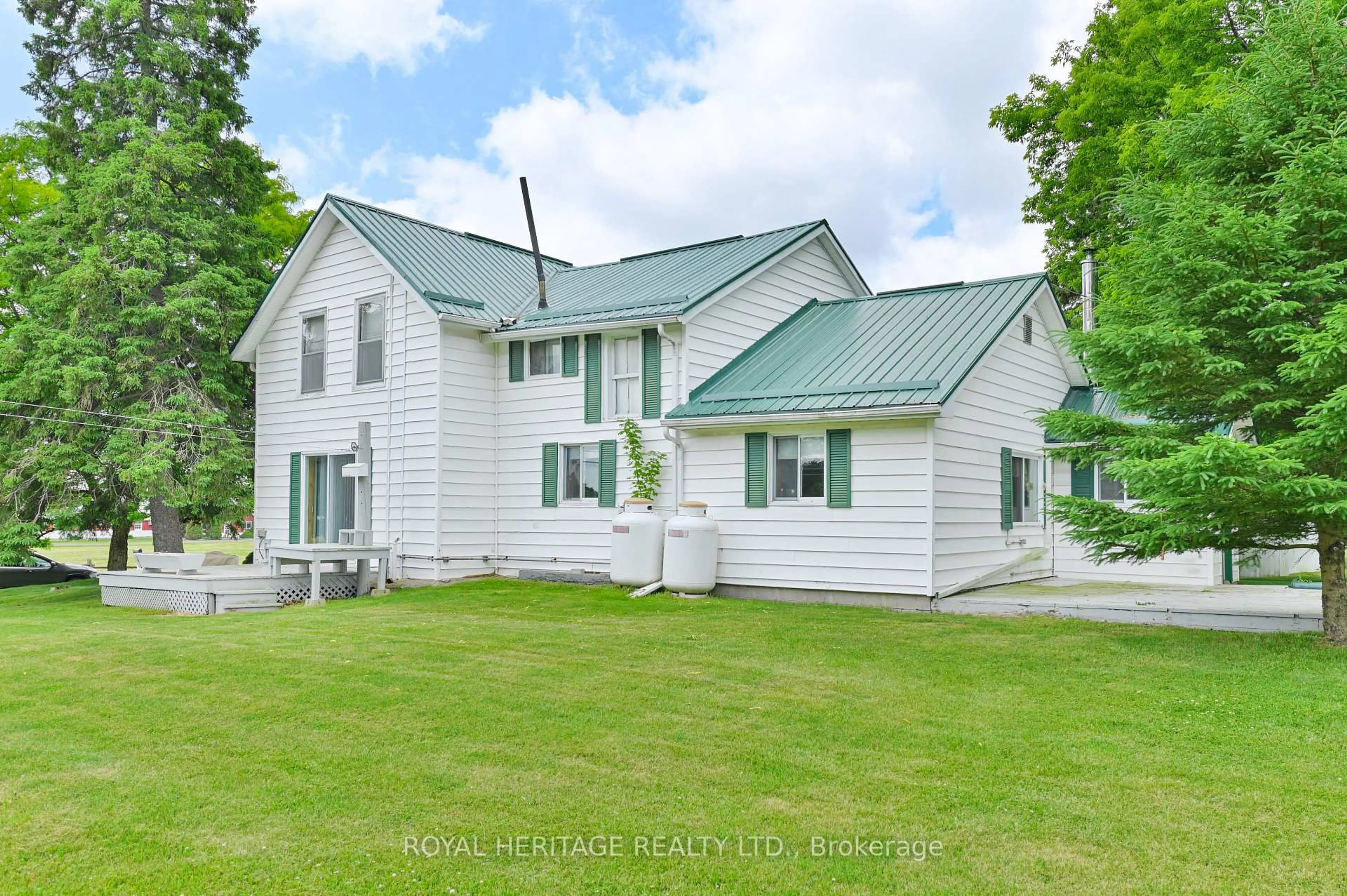Charming East End Bungaloft, 501 Bridge Street East, Belleville. This warm and welcoming brick bungaloft in Belleville's sought-after East End offers exceptional space, thoughtful updates, and flexible living options across three finished levels. Step inside to find a bright main floor featuring 2 bedrooms, a full bath, and a cozy living room with hardwood flooring. The kitchen, while modest in size, is freshly updated with new flooring and flows into the dining area, perfect for everyday living and casual meals. Upstairs, the airy loft space includes a large third bedroom and a dedicated office, ideal for working from home or creative pursuits.The lower level offers even more versatility (potential for a separate entrance) with a large recreation room, den, 3 pc bathroom, and a convenient laundry area all finished with new flooring for a fresh, modern touch.This solid brick home has been freshly painted throughout and features updated windows, all appliances included, and a partially fenced yard (includes garden shed) ready for kids, pets, or a garden. Located in a family-friendly neighbourhood, close to great schools, shopping, the hospital and churches, 501 Bridge Street East is a perfect fit for growing families, multigenerational households, or anyone looking for space and value in Belleville's east end. Note, quick closing possible, home is heated/cooled by a forced air furnace, baseboard heaters have been disconnected at the electrical panel.
Inclusions: Fridge, stove, washer, dryer, hot water tank, shed.
 36
36





