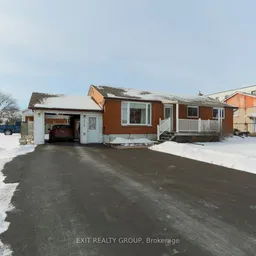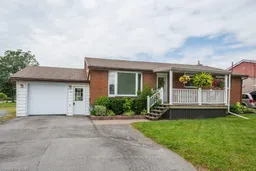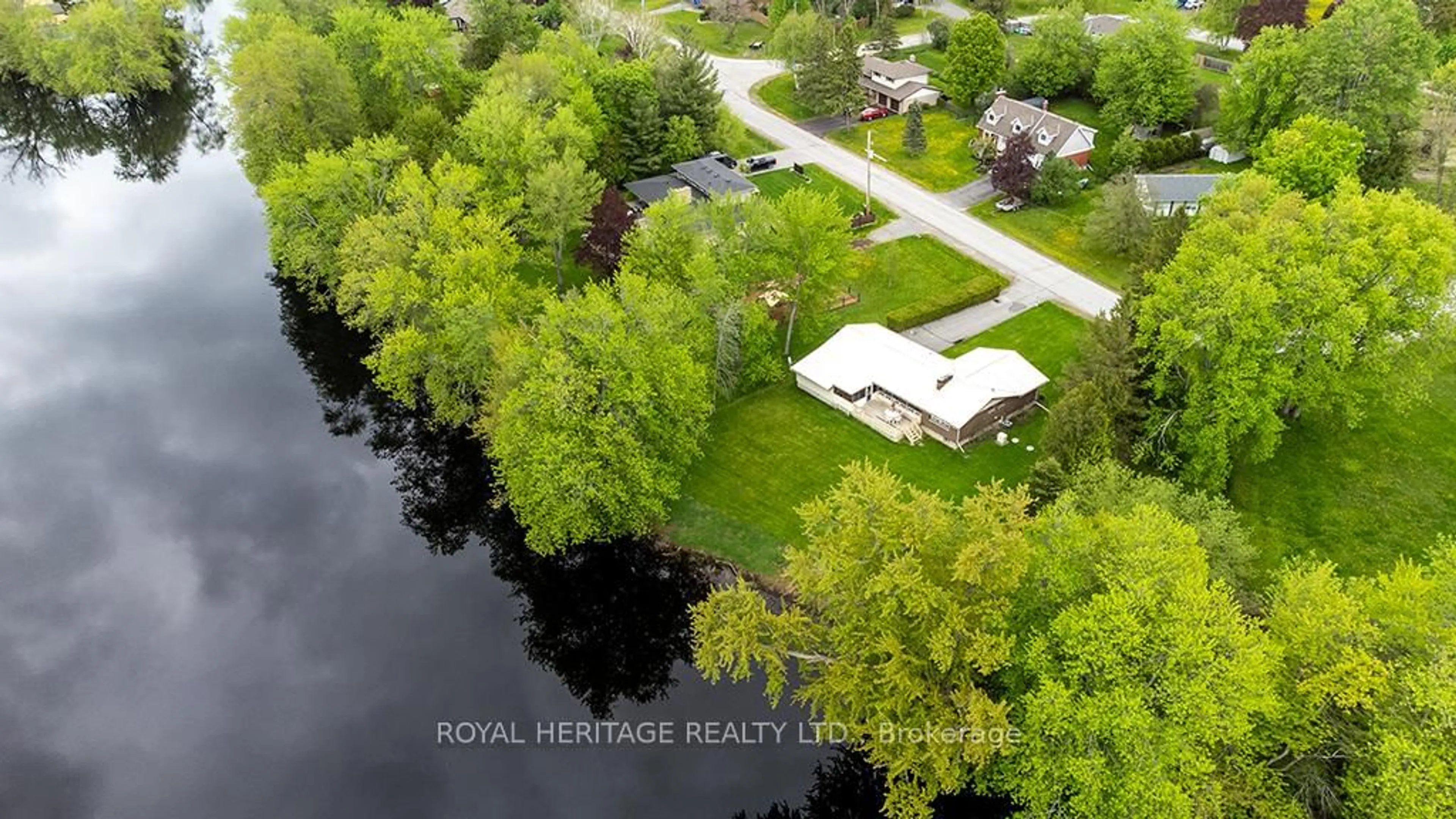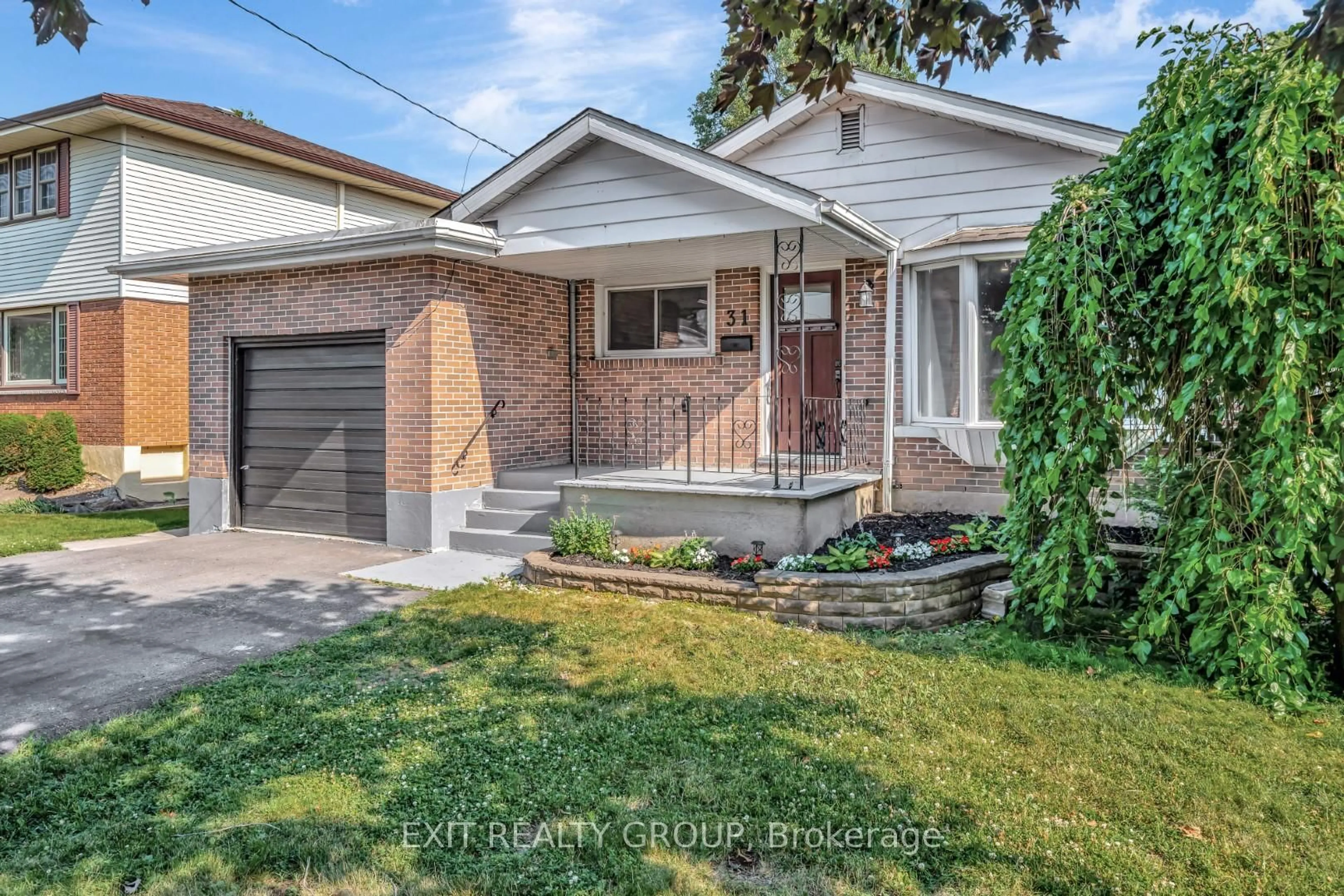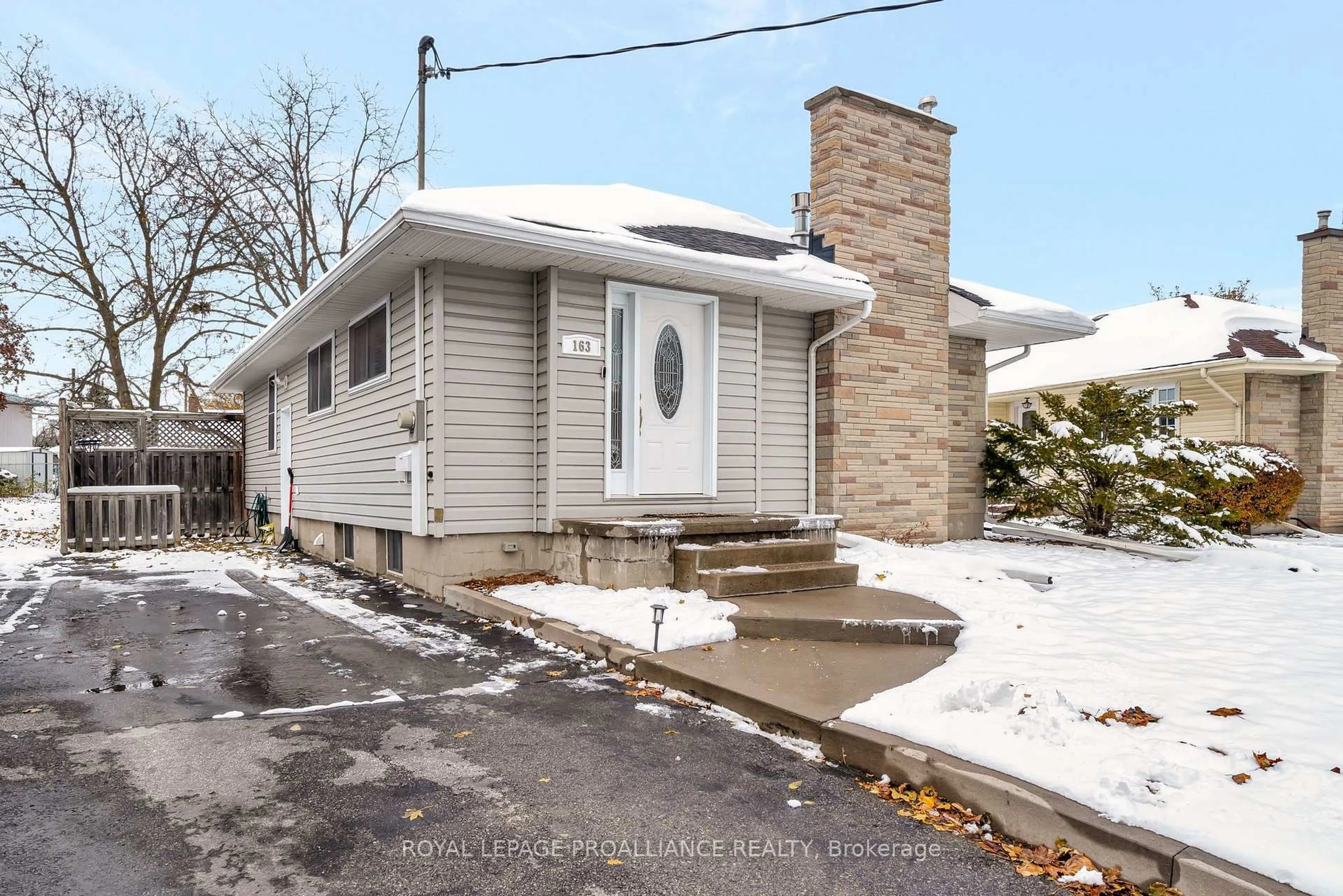This bungalow offers significant potential within legal parameters. Drive up on the newly paved, double-wide driveway leading to the single-car garage. The garage features a rear door for convenient access to the back lawn, ideal for ride-on mowers. The front entrance includes a covered deck, providing shelter from rain or sun and serving as a relaxing area. Upon entering the living room, you will find gleaming hardwood floors and ample space for gatherings. The kitchen has been renovated with new cupboards, countertops, backsplash, and all new stainless steel appliances. Sliding glass doors from the dinette lead to the back deck, perfect for barbecues with a gas hookup. The landscaped and fenced-in backyard ensures beauty, peace, and total privacy. The main level bathroom has been fully renovated into a three-piece bath. All three bedrooms on this level are generously sized, exceeding expectations. This home offers extensive storage throughout. The basement family room is spacious enough to accommodate a kitchenette or wetbar. It also includes a full three-piece bathroom and a laundry room equipped with a folding table. The bedroom in the basement features a sizable closet and large window, allowing for abundant natural light. Additional storage under the stairs provides an ideal amount of space, suitable even for in-law accommodations. This house offers much more; please request the attached feature sheet for additional details. This could be your perfect Home Sweet Home.
Inclusions: Fridge, Stove, Dishwasher, Washer, Dryer, All Window Treatments, Water Softener, All ELFs, Shed 8' x 10', Fridge in Basement, Lawn Mower, Snow Scraper in Shed
