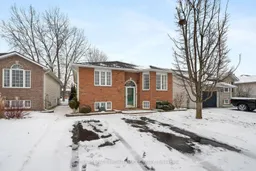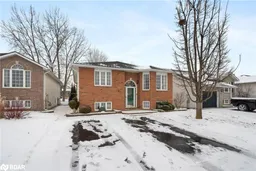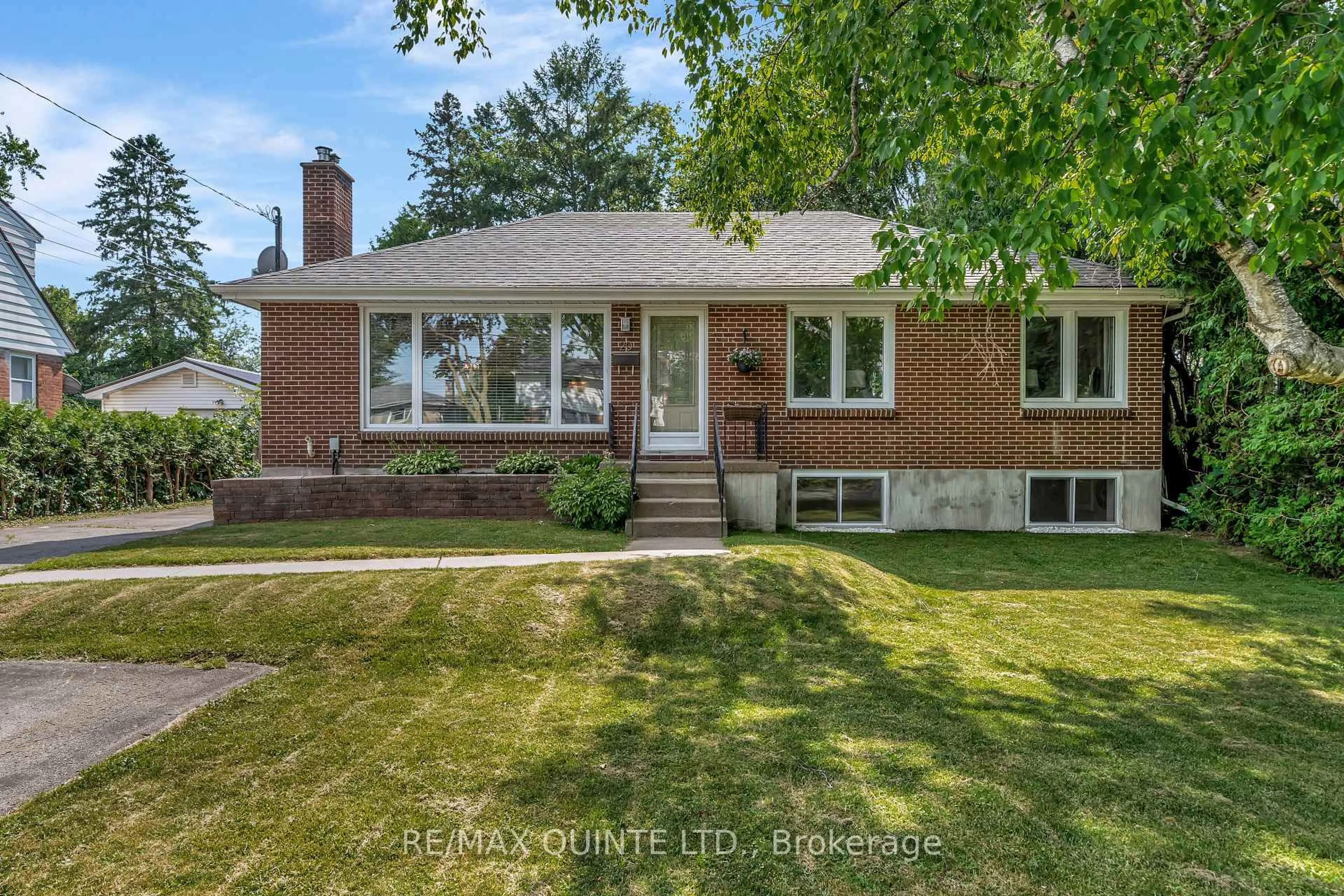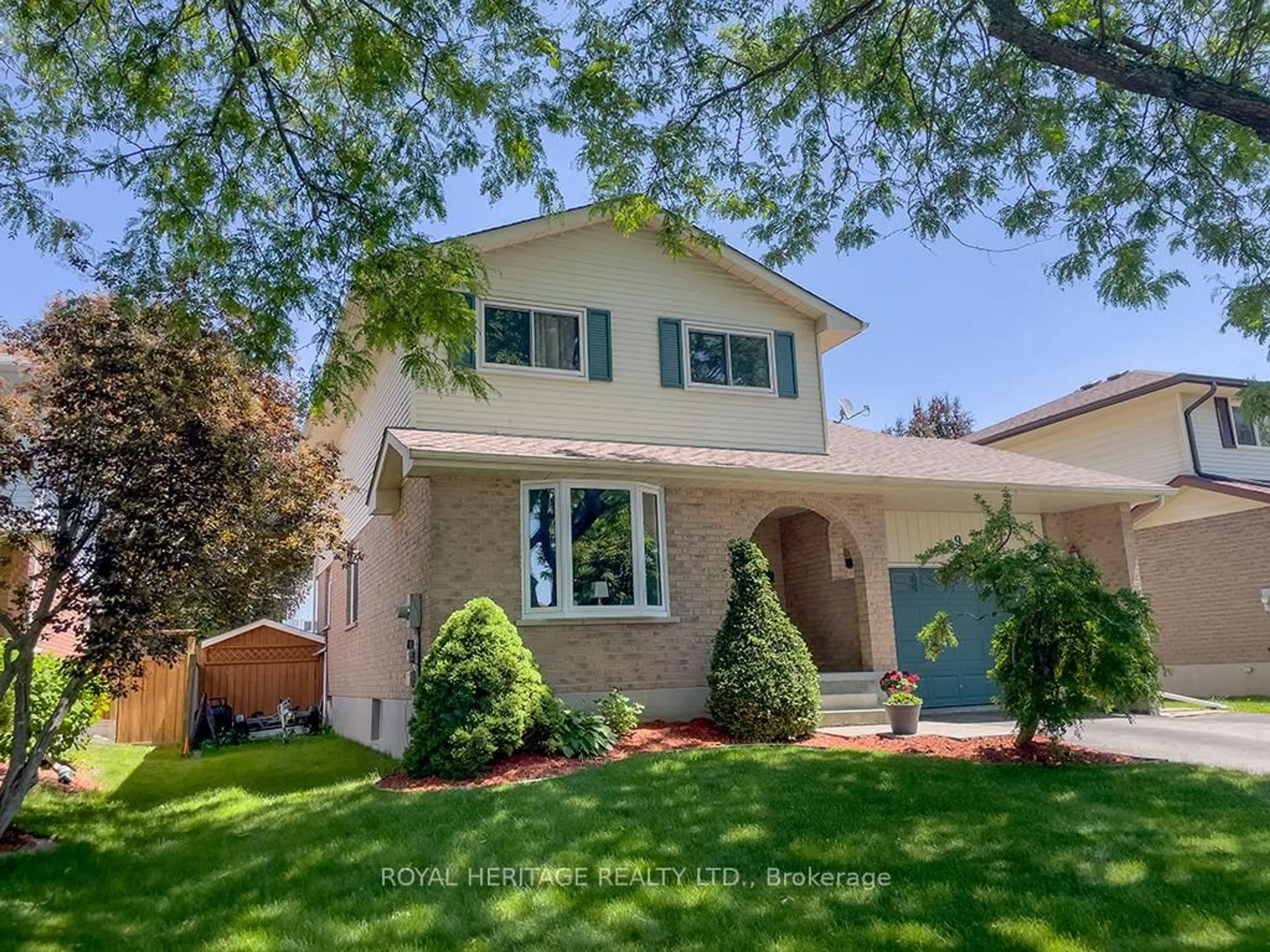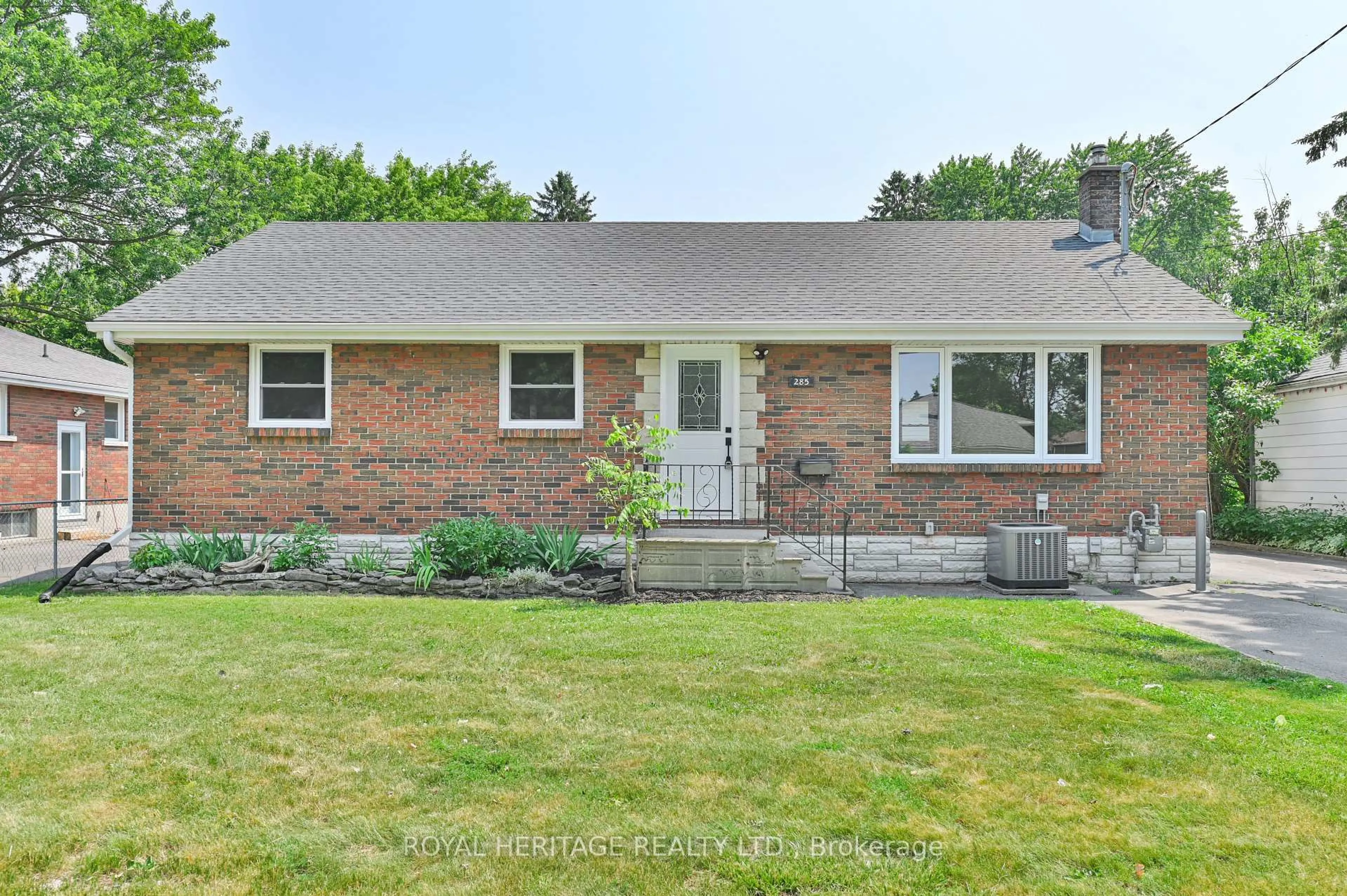Imagine living on the northeast edge of Belleville where convenience meets this fully finished raised bungalow nestled in a family friendly neighbourhood, close to parks, schools, shopping and so much more. The bright main level features hardwood floors, a large kitchen with granite counters and open dining room with access to a big deck which is partially covered and overlooks the yard backing onto peaceful City green space. The main floor has 2 spacious bedrooms and bath with 2 more bedrooms & another full bath on the lower level. Great family space for gathering and entertaining with a large recreation room as well as a separate laundry and lots of storage. The fenced yard is perfect for the children and your pets to play. Just minutes away from parks, the waterfront trail, schools, the CAA Arena, Family Wellness Centre and the Quinte Mall. An opportunity for young families, first time buyers or retirees and only a short drive to the 401 for commuter convenience. This home offers an affordable lifestyle in the heart of the Bay of Quinte Region.
Inclusions: light fixtures, ceiling fan, window blinds,
