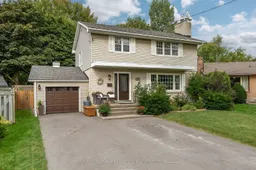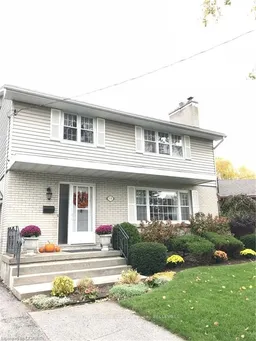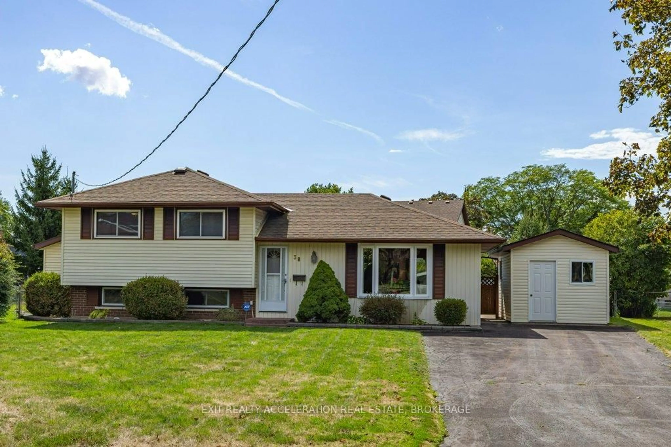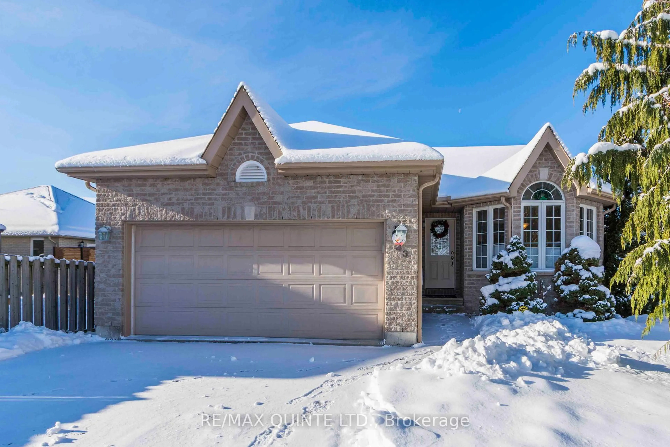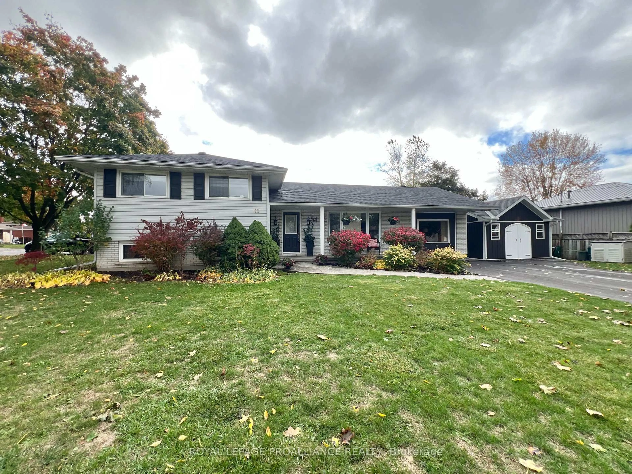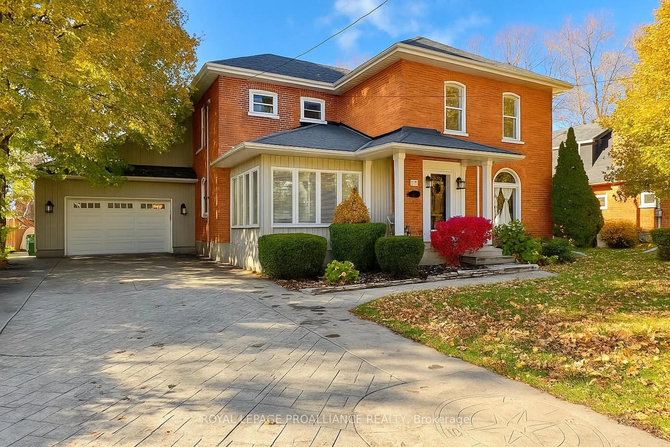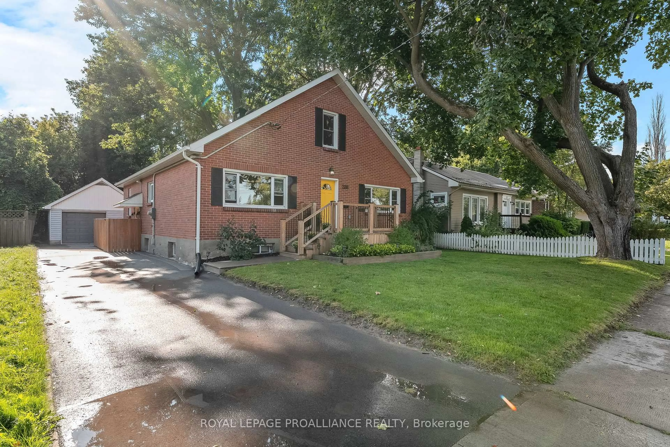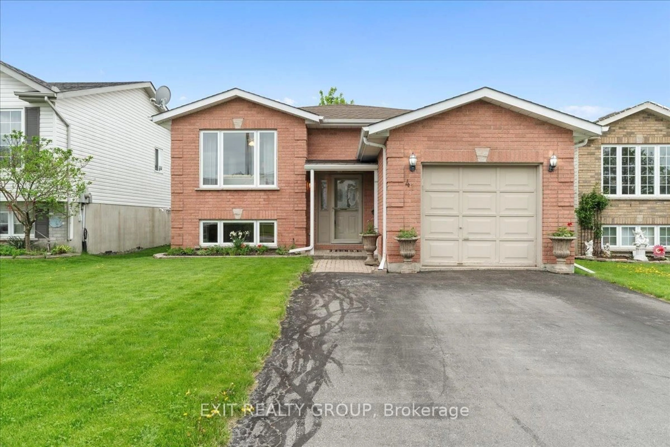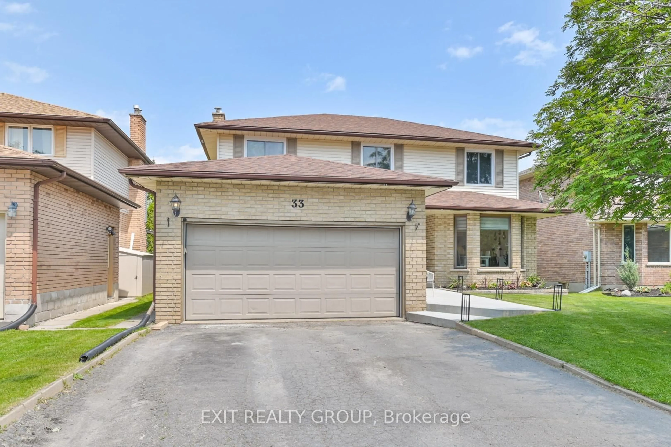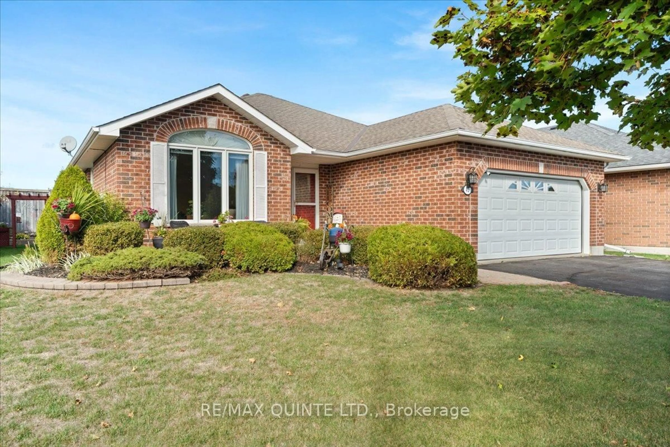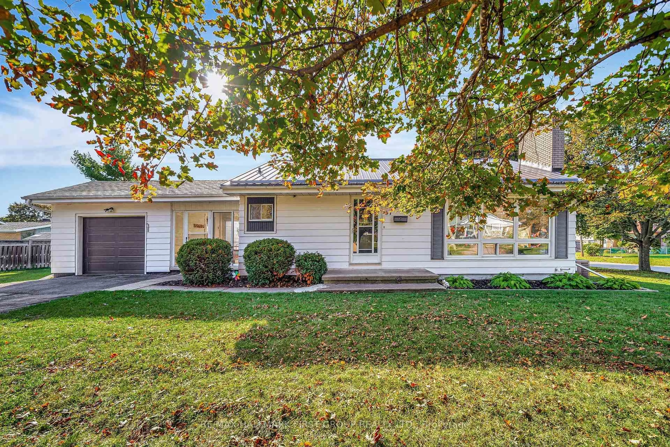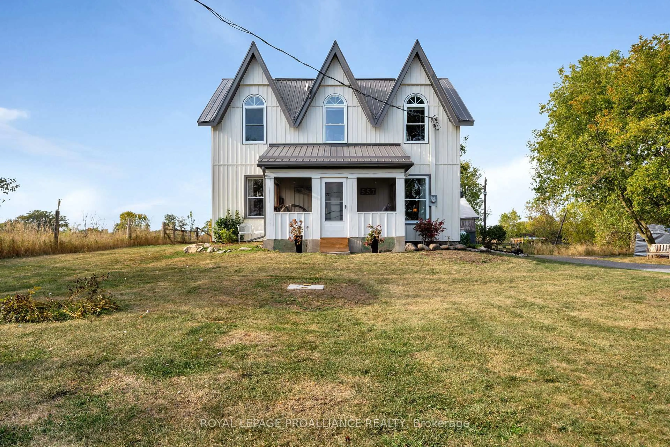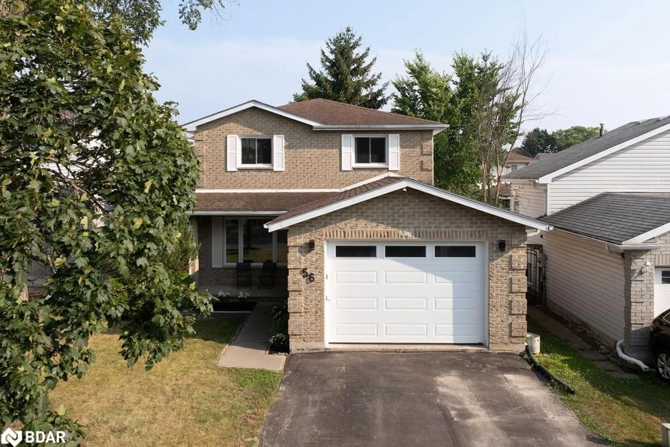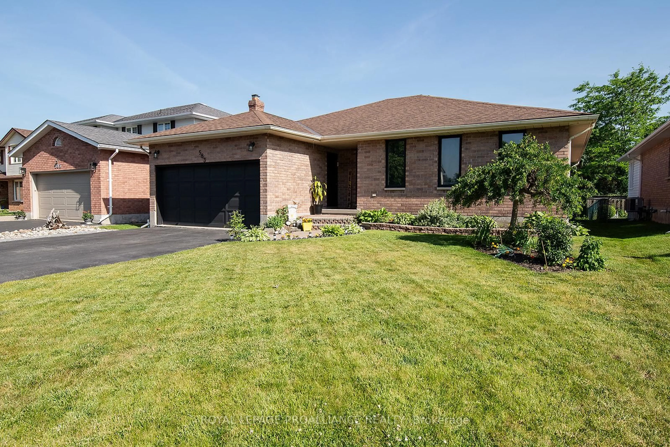So here it is...a fabulous location & neighbourhood: young families and retirees make for a great mix for all, all you need to do is drive down the street to know it is special. This east-end home is within walking distance of grocery stores, the hospital, YMCA & schools (elementary, secondary and catholic). The house sits on a well-landscaped treed lot, with an oversized backyard. The exterior of soft coloured brick & vinyl siding and the new front door with glass & sidelight, present a special curb appeal. The home has a "magical" feel from the natural morning and evening light from the easterly & westerly exposures. This two-owner home has 4 bedrooms & 1 1/2 baths; the sellers have raised 4 children (as did the previous owner) with lots of room on all levels. The flooring in all principal & bedrooms is the original well-cared-for hardwood. A newer roof (2017) and upgraded gas-forced air furnace (2009) provide for economical heating cost ( approx. $130.monthly). There have been many Improvements to the property during the Seller's ownership (2018). The kitchen has seen new custom-made walnut hardwood countertops, a stainless sink & new faucet, tile backsplash, luxury vinyl flooring, (which is also in the main 2 pc. bathroom conveniently located at the side door entry), and newer stainless steel appliances. Sliding doors in the adjoining dining room lead to the patio & fabulous outdoor space. The living room has a gas fireplace. The lower level is freshly painted with new carpet, a gas fireplace, and additional storage organizers. The attached garage/workshop is heated & insulated and measures 11.9 x 27.9. The driveway was widened & repaved, allowing for parking for 4-5 cars. The fully fenced backyard includes a custom-built shed (2024) with double-door access & loads of storage. The entire house has been tastefully repainted & has new light fixtures, and additional insulation in the attic. This home has much to offer its new owner.
Inclusions: All electrical light fixtures, fridge, stove, dishwasher, washer and dryer, hot water tank, drapes & hardware
