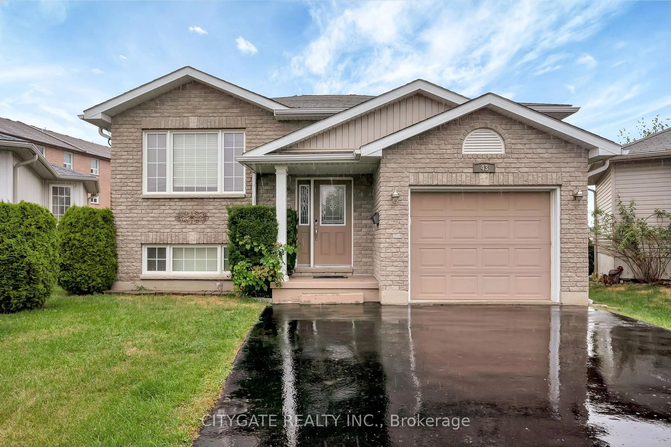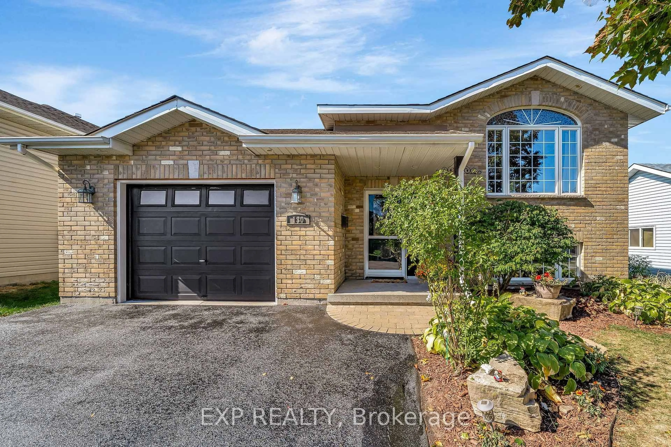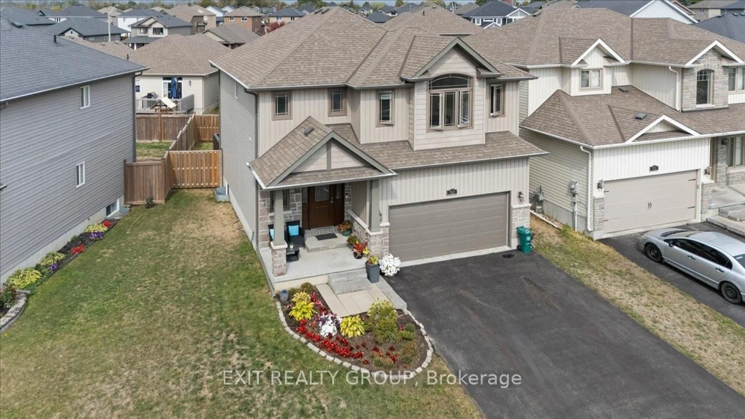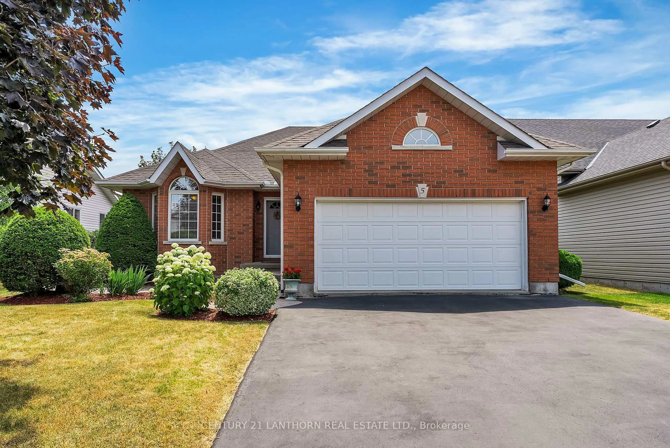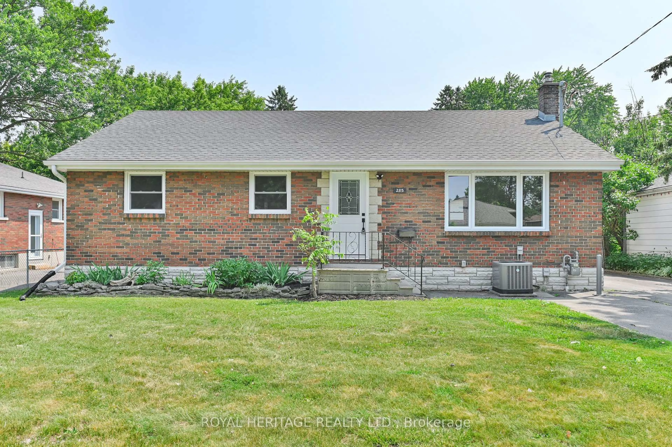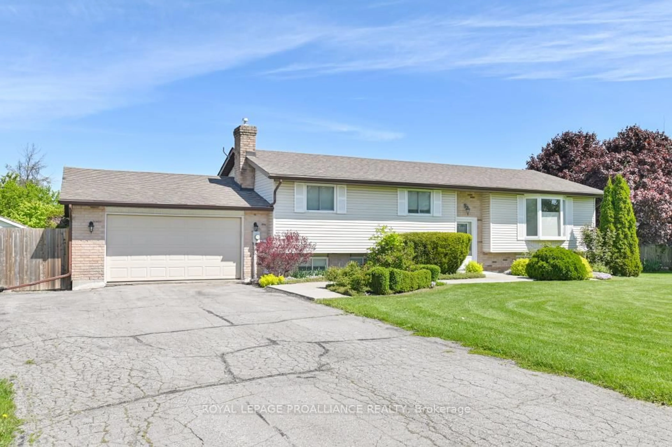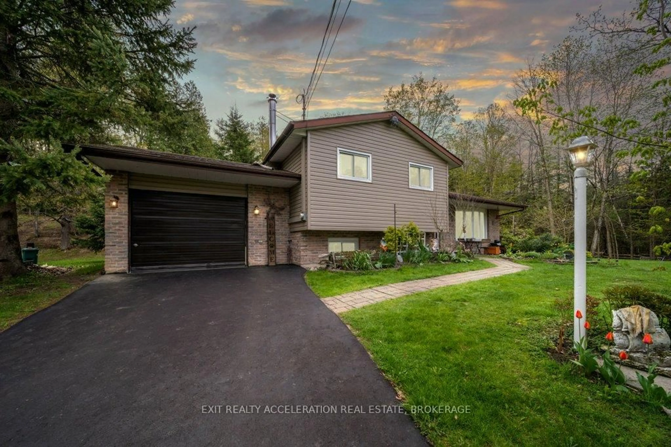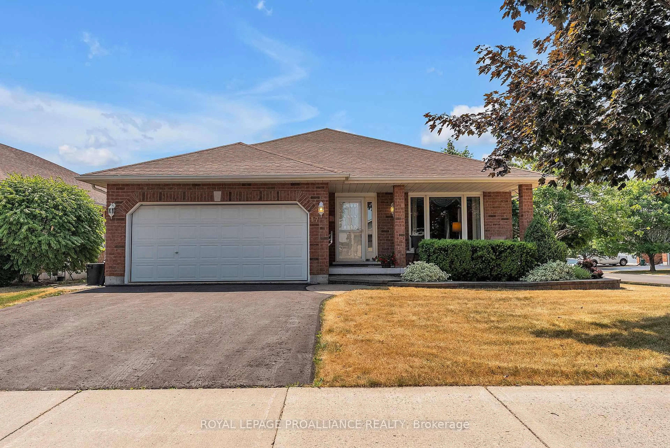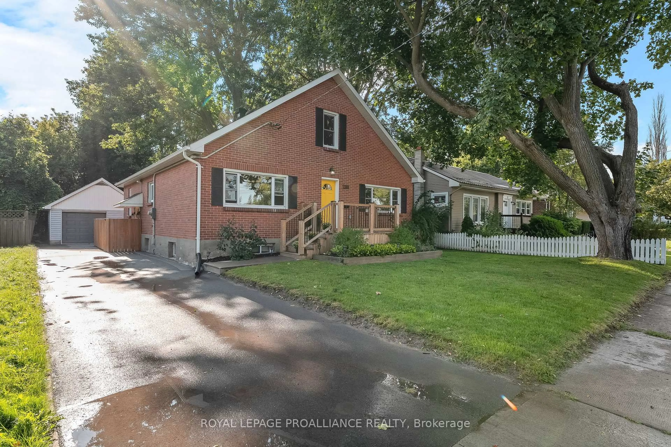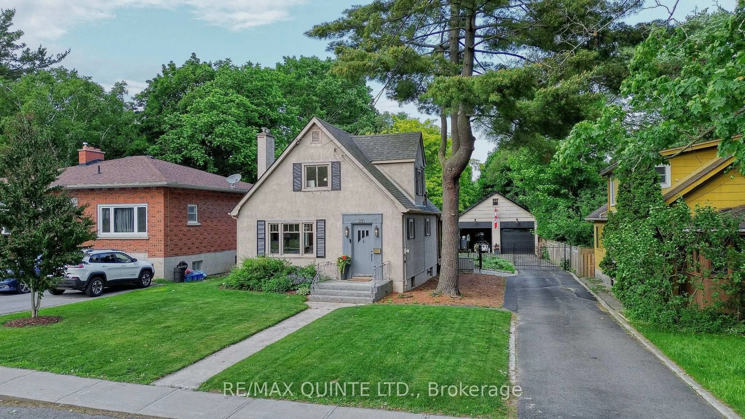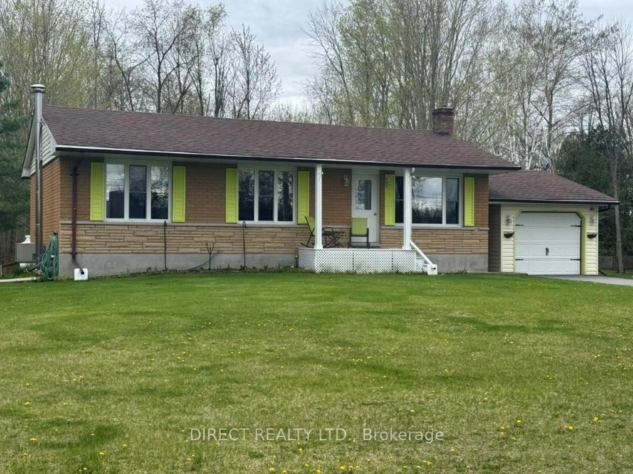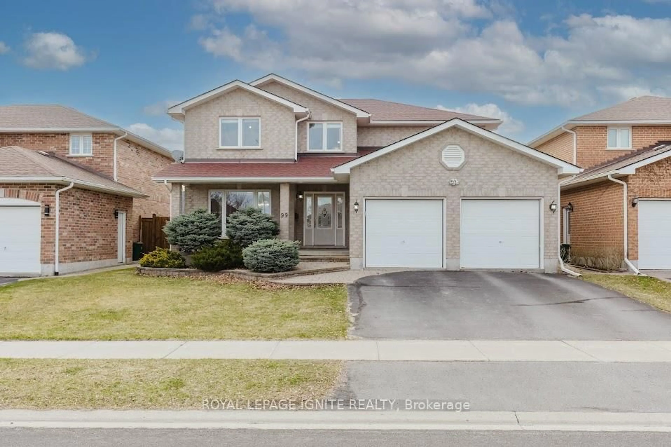This quality all brick bungalow features new flooring and is freshly painted throughout and is an incredibly affordable opportunity to purchase a newer home in a sought after North Belleville neighbourhood! Imagine entertaining friends in a spacious living room and dining room combo, complete with vaulted ceilings that create an airy, open atmosphere. The white U-shaped kitchen boasts a sleek peninsula and a pantry, making meal prep a breeze, while the adjoining space makes for a cozy family room or breakfast area. All 3 bedrooms and the main bath are located tucked down a hall for maximum privacy. Retreat to your primary bedroom, featuring a walk-in closet and an ensuite bathroom that offers both luxury and convenience. Main floor laundry with secure entry from garage makes this home easily accessible. The basement is another 1,359sf of unfinished space with a rough in for a 4pc bath, the wide making it possible to finish anyway you like. Add on the lovely treed yard and its location (just North of the 401) this home has everything a young family is looking for!
Inclusions: Fridge, Stove, Dishwasher, Washer, Dryer
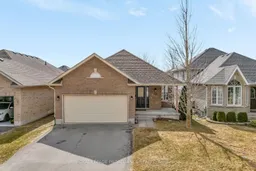 41
41

