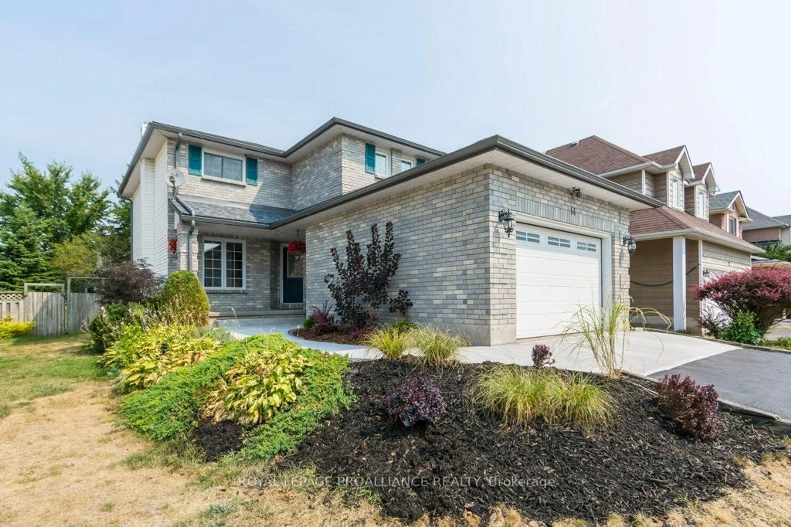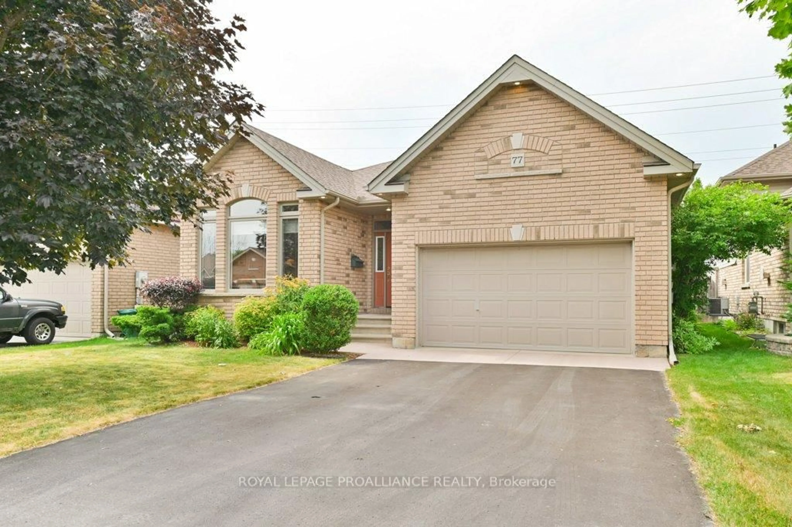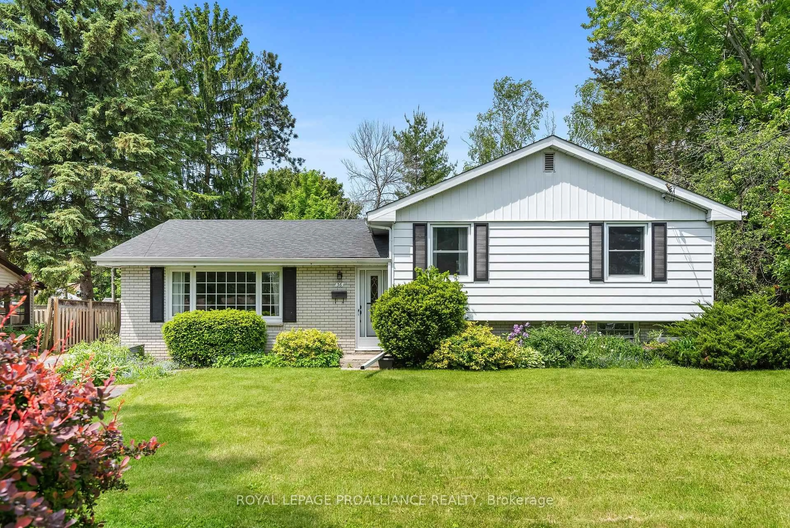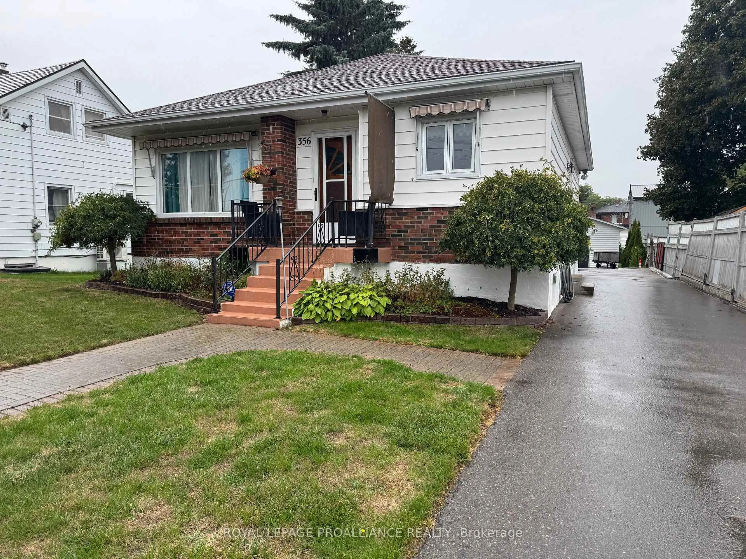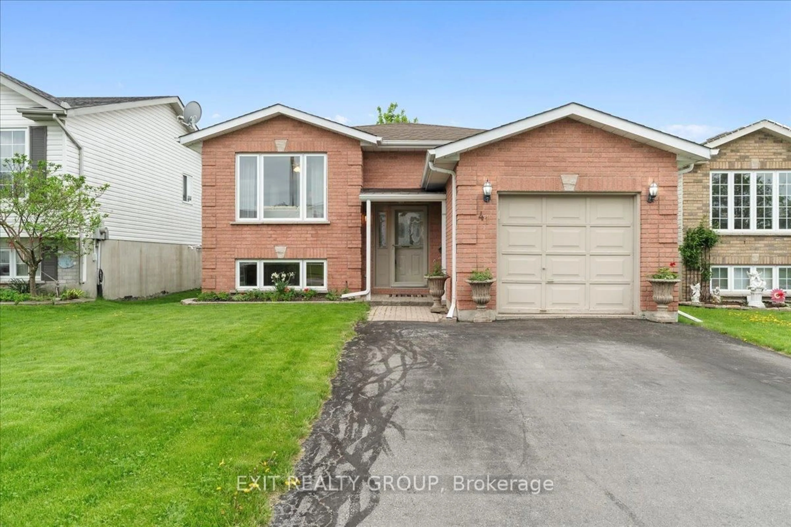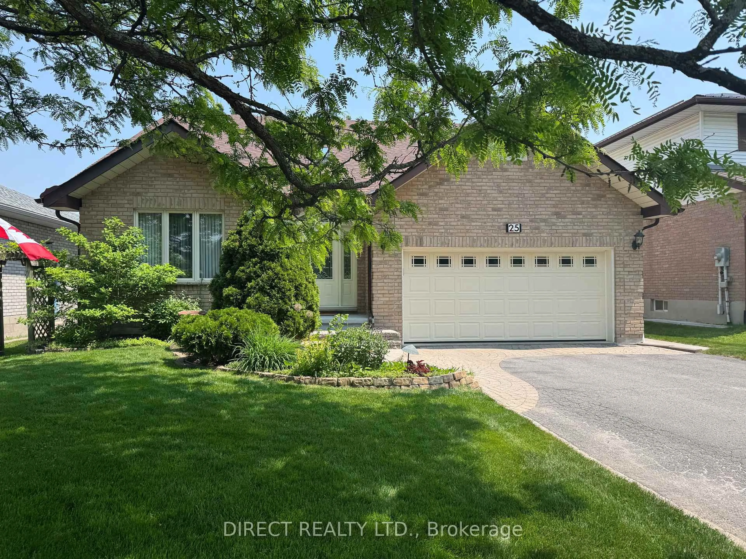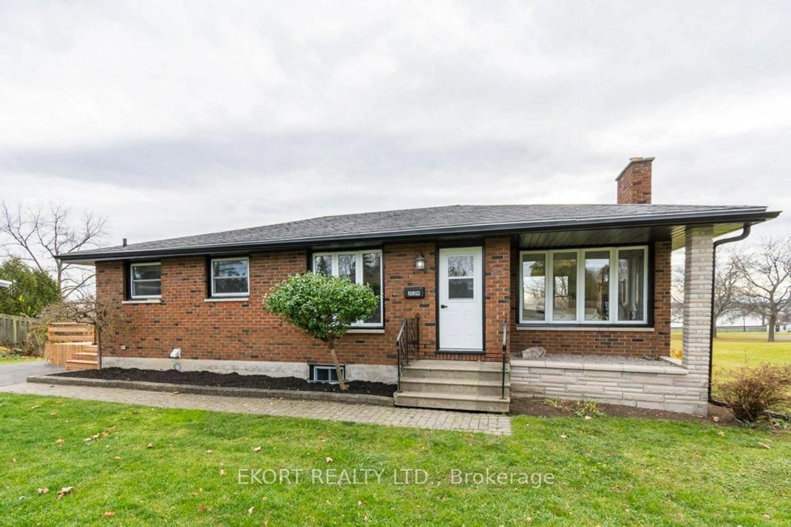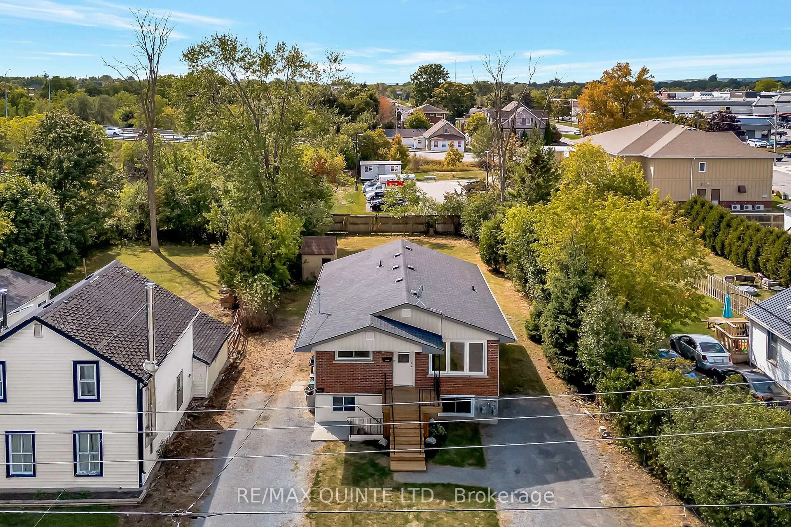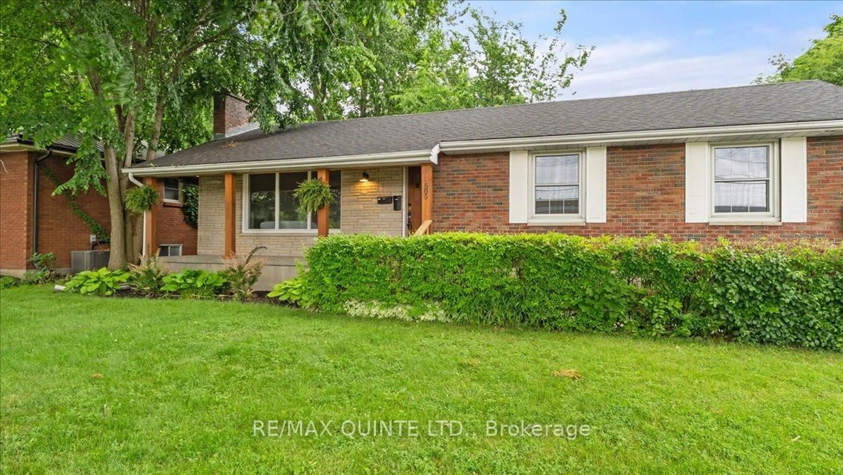Welcome to this well maintained side-split home in the quiet community of Plainfield, under 15 minutes to major shopping, set on a beautiful 2.3-acre lot set back from the road and surrounded by mature trees that provide a peaceful and private setting. Inside, the open concept kitchen and dining area creates a comfortable space for everyday living and entertaining. From the dining area, sliding doors lead to a covered deck where you can relax and enjoy the view of the landscaped yard while enjoying a morning coffee. Upstairs, you'll find three bedrooms and a full bathroom, all offering natural light and a functional layout for family living. The lower level features a large rec room with a wood stove, perfect for cozy evenings. The home includes an attached garage with convenient inside access to the basement, as well as a detached two-car garage for added storage or workspace. In the backyard, a small log cabin offers a great opportunity for a man cave, she-shed, or creative studio space and the fire-pit is the perfect place to roast marshmallows with the kids. With its well-kept outdoor and indoor spaces and plenty of room both inside and out, this home offers a wonderful blend of comfort, space, and privacy just a short drive from town.
Inclusions: Fridge, Stove, Built-In Dishwasher, Reverse Osmosis, Water Softener, Washer, Dryer
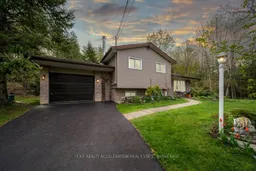 50
50

