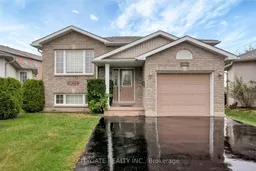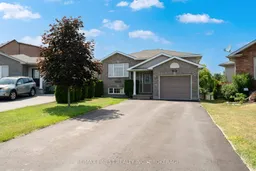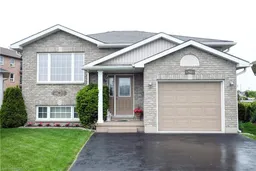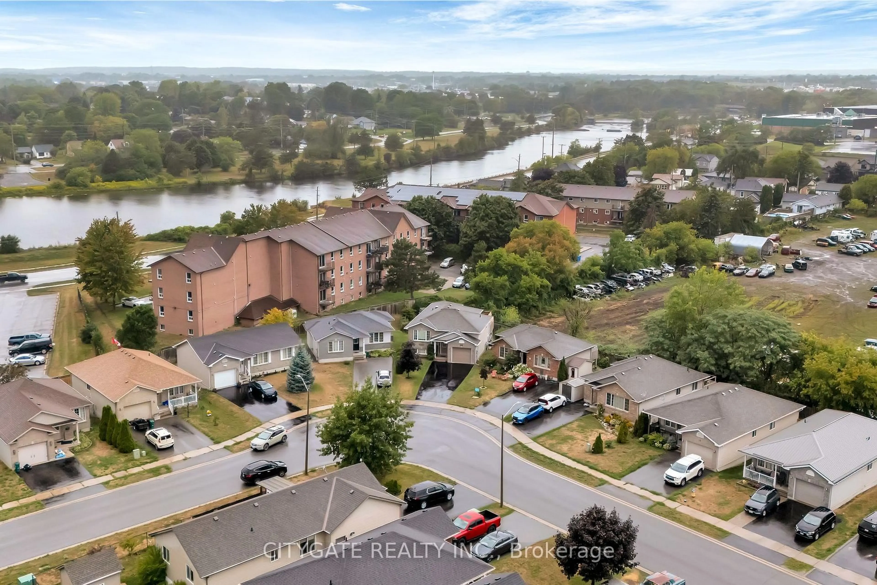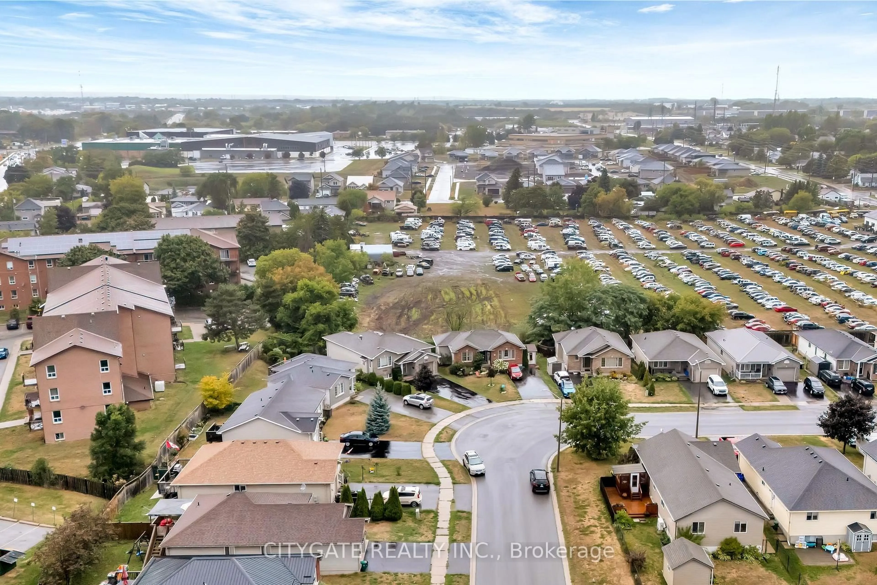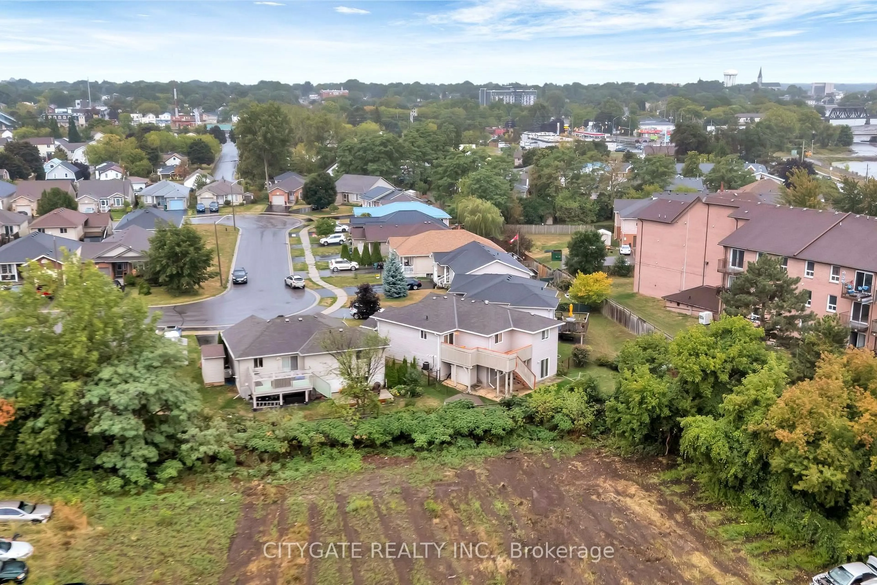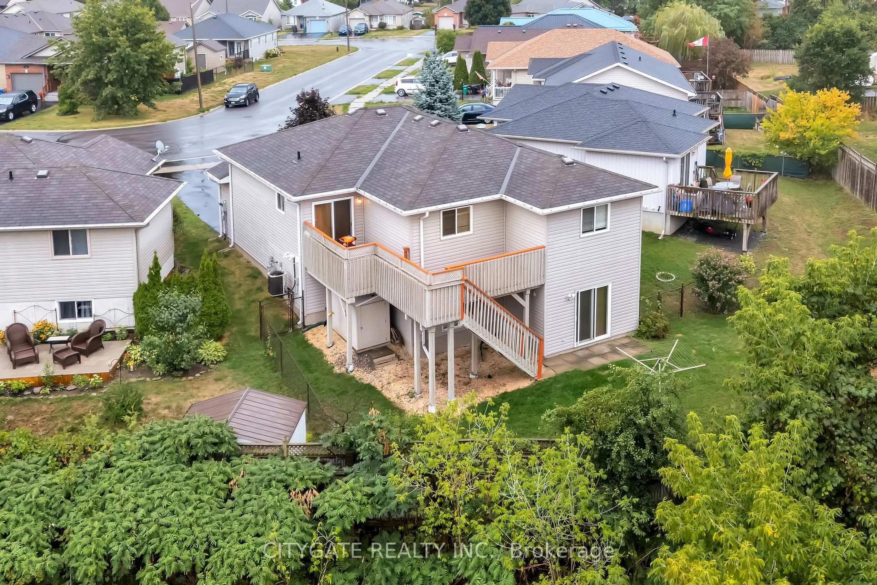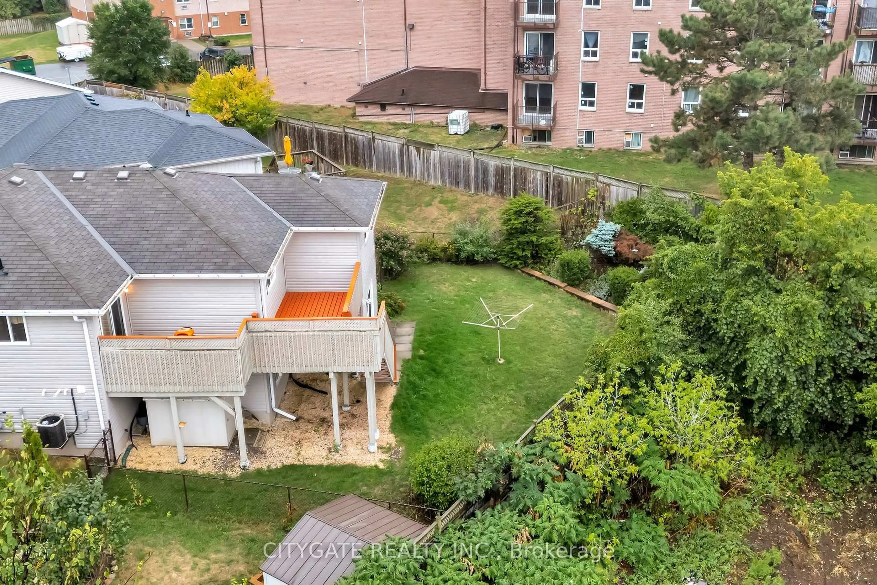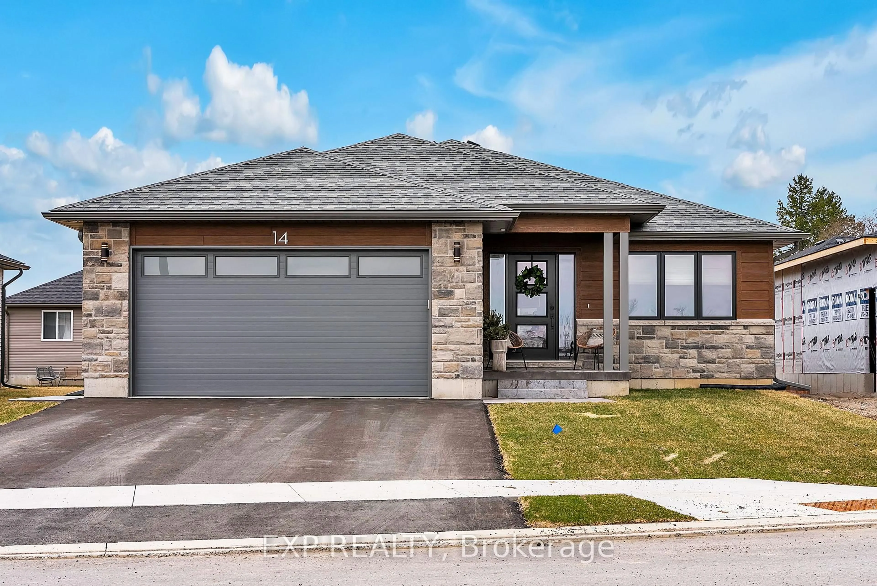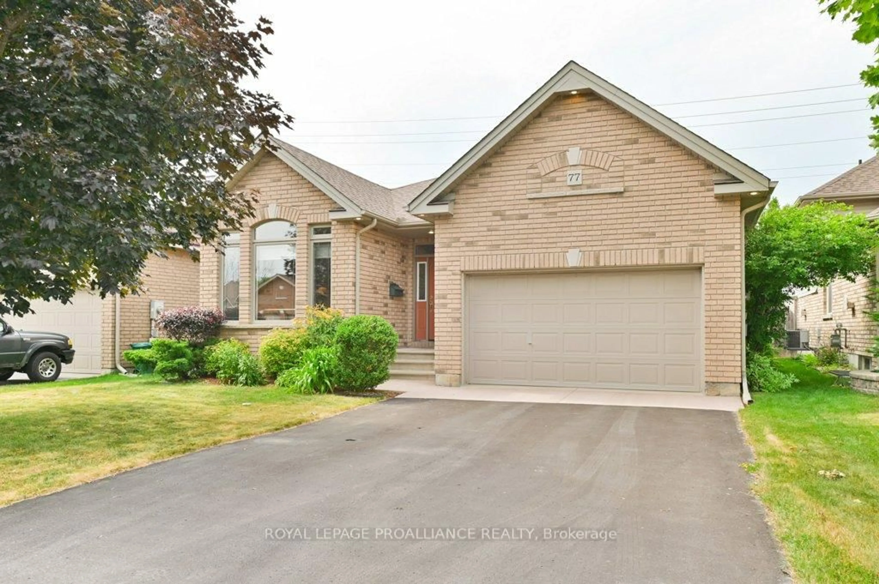43 Follwell Cres, Belleville, Ontario K8N 5Z6
Contact us about this property
Highlights
Estimated valueThis is the price Wahi expects this property to sell for.
The calculation is powered by our Instant Home Value Estimate, which uses current market and property price trends to estimate your home’s value with a 90% accuracy rate.Not available
Price/Sqft$465/sqft
Monthly cost
Open Calculator
Description
Welcome to this beautifully maintained 2+2 bedrooms, two bathrooms raised bungalow, ideally located in Belleville's sought-after Hillcrest neighborhood. Nestled on a quiet street, minutes from shopping, schools, and major amenities, this home offers the perfect combination of comfort, convenience, and charm. Step inside to a spacious front entry leading into a semi-open concept main floor with a warm and inviting living room, highlighted by a large sun-filled window and a cozy gas fireplace. The kitchen transitions seamlessly into the dining area and opens onto a sunny deck, perfect for barbecues or quiet mornings with coffee. The pie-shaped lot offers a generous, fenced backyard, complete with stairs from the deck down to a ground-level patio, perfect for gatherings or relaxing afternoons. The main floor features two bedrooms with a brand new carpet , including a spacious primary bedroom with a walk-in closet. The fully finished lower level offers excellent in-law suite potential, complete with a rec room, two additional bedrooms, a modern 3-piece bath with oversized shower, and a laundry area. Additional highlights include an attached single car garage, ample parking, and proximity to CFB Trenton (20 minutes). Highway 401( Just 5 minutes). St Theresa Secondary School, Hillcrest Park, and Hillcrest Community Centre. Whether you are a growing family downsizing, or seeking a move-in-ready home in a desirable location, this property truly has it all.
Property Details
Interior
Features
Lower Floor
Bathroom
5.15 x 7.483 Pc Bath
4th Br
11.38 x 10.2Large Window / Closet
3rd Br
11.09 x 12.76W/O To Patio / Closet
Laundry
10.5 x 6.0Ceramic Floor / Laundry Sink
Exterior
Features
Parking
Garage spaces 1
Garage type Attached
Other parking spaces 5
Total parking spaces 6
Property History
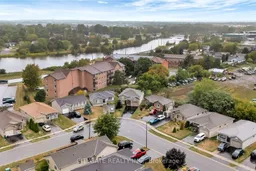 48
48