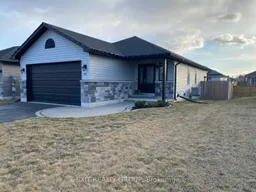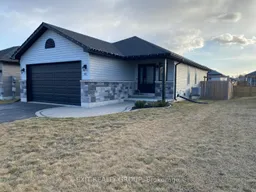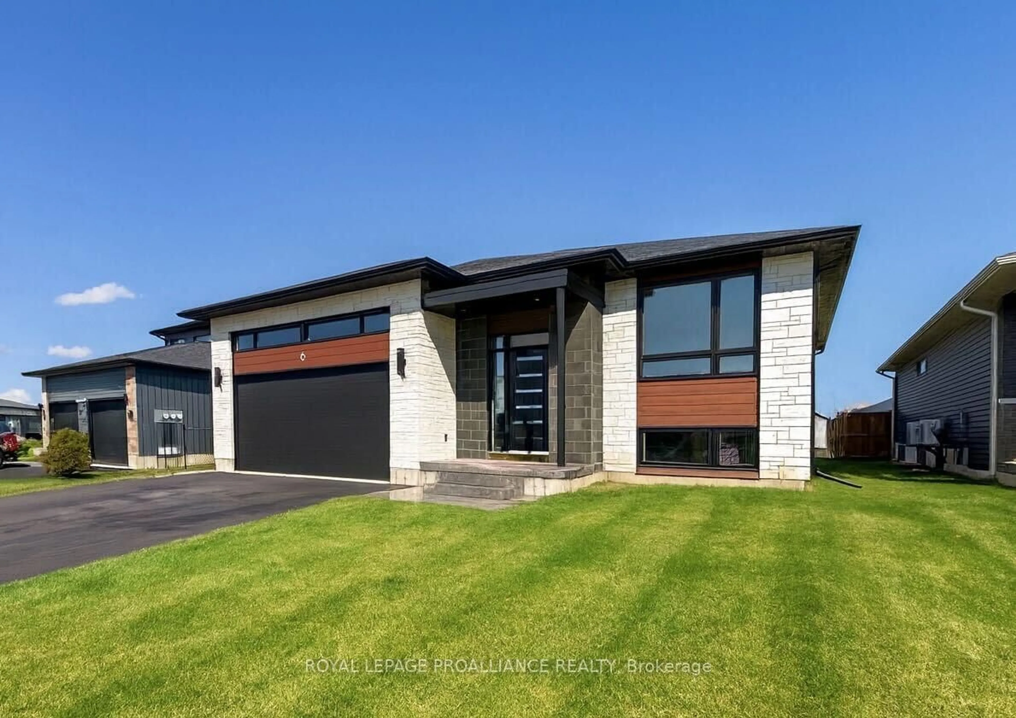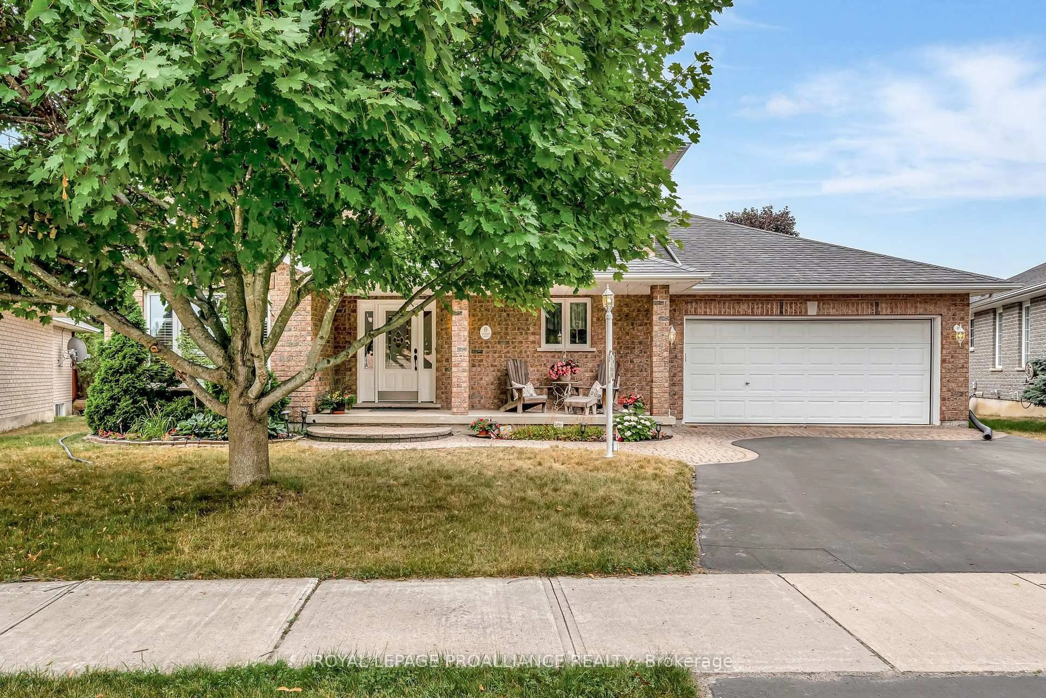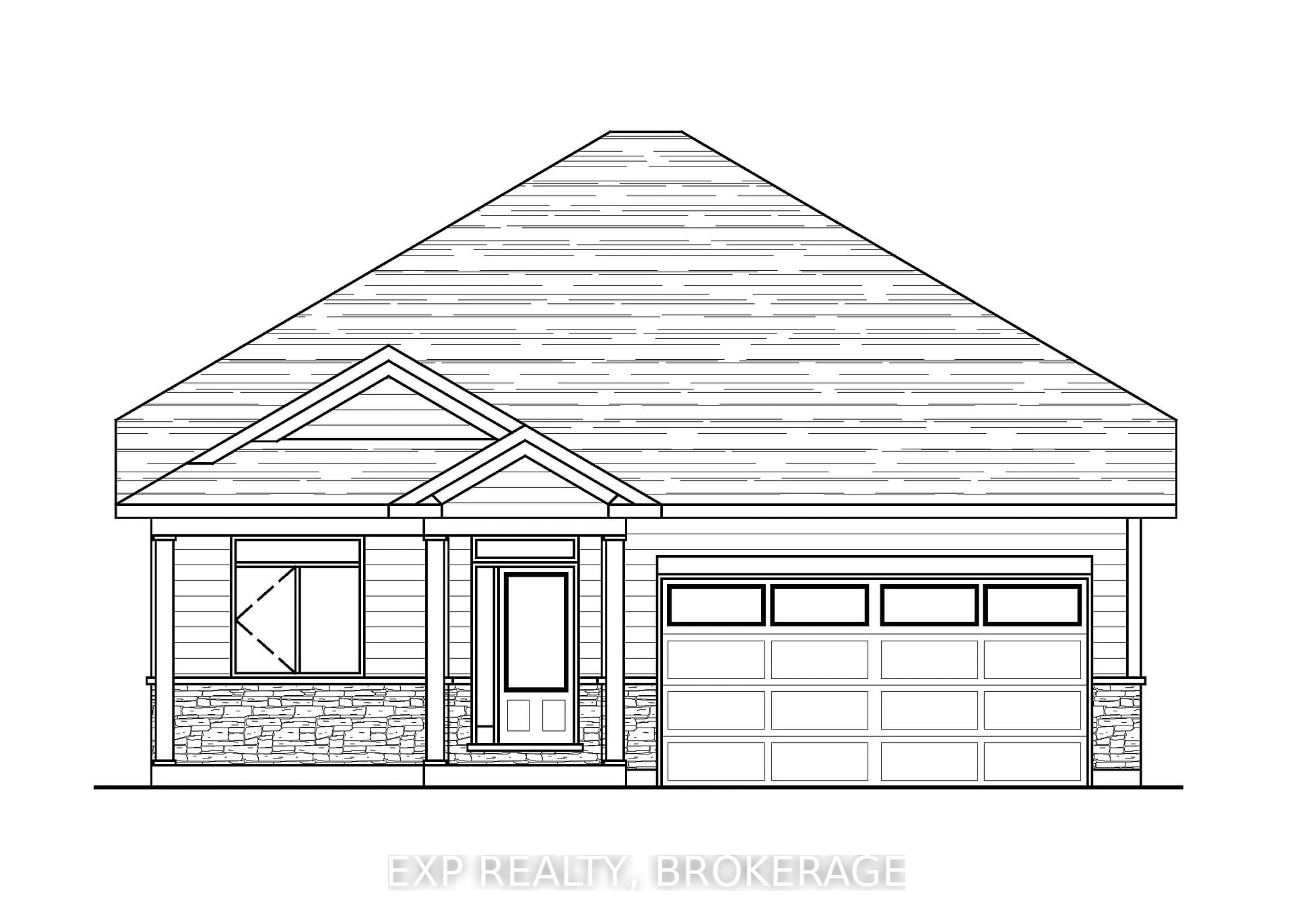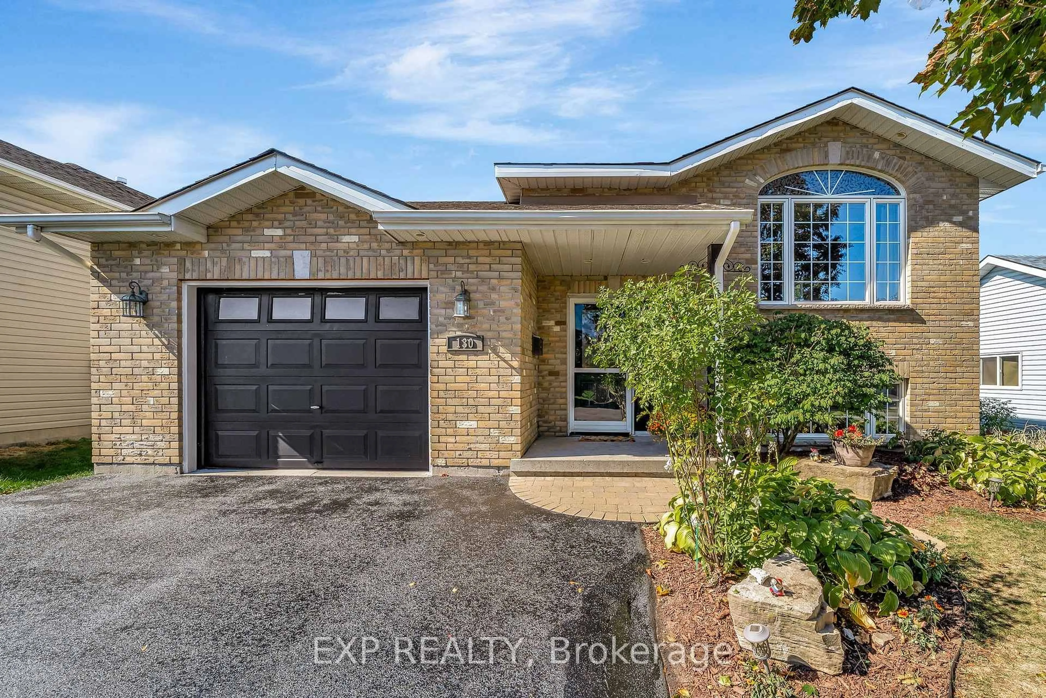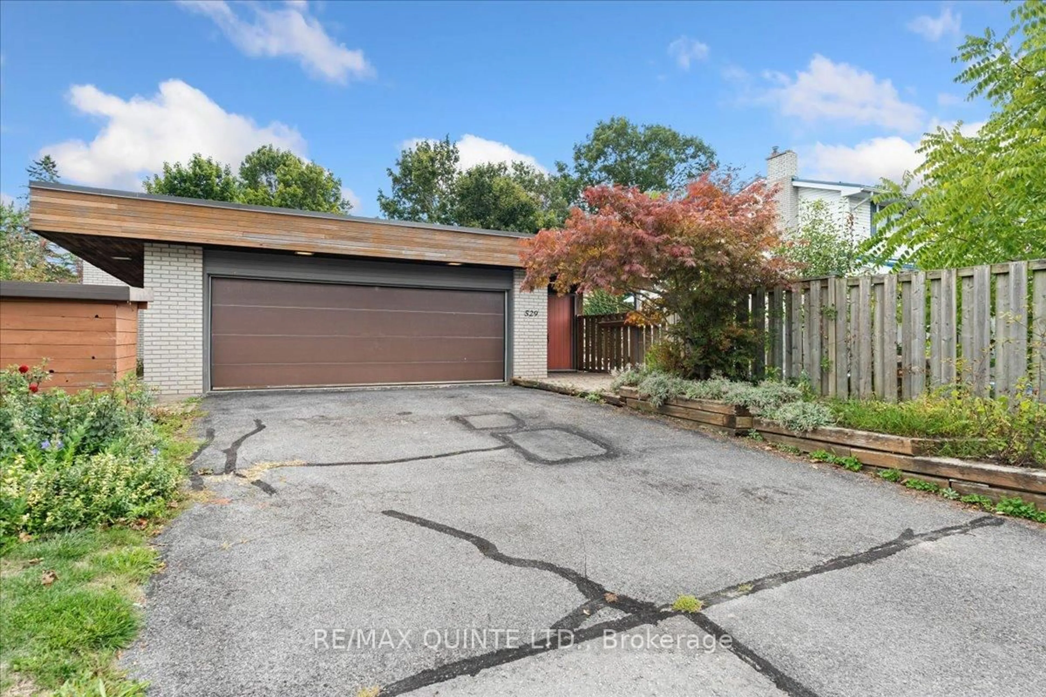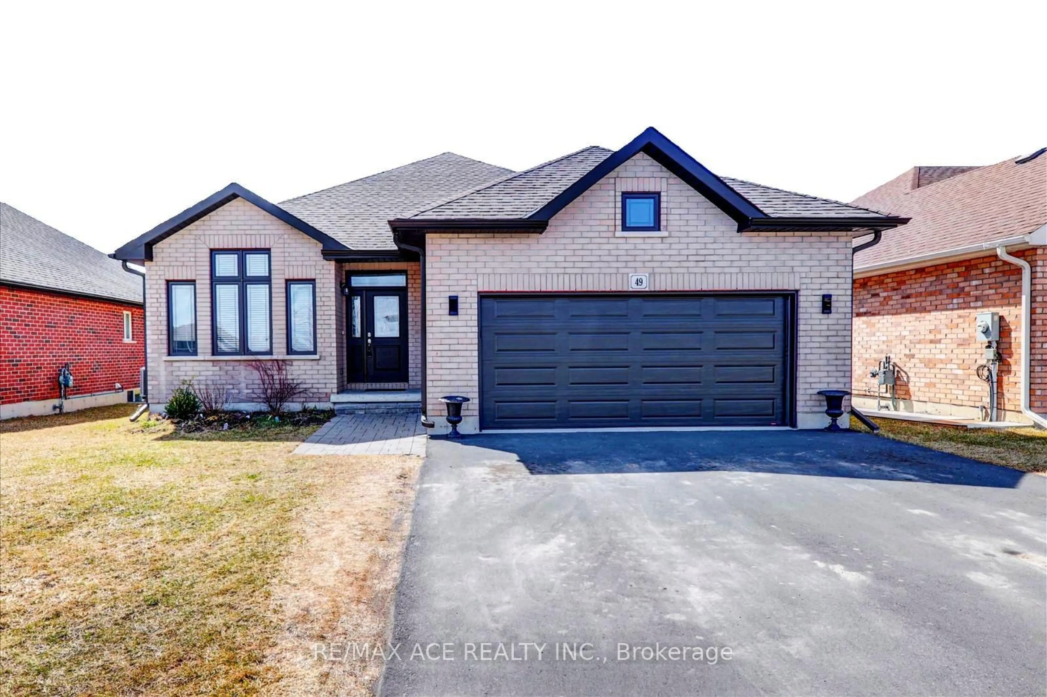Welcome to 66 Deacon Place, Belleville - a beautifully maintained 4-bedroom, 2-bathroom home located in the sought-after and family-friendly Potters Creek neighbourhood. This inviting property offers the perfect blend of modern convenience and warm, comfortable living. Step onto the elegant interlock stone walkway and into an open-concept layout that seamlessly connects the living, dining, and kitchen areas - ideal for entertaining or enjoying quality time with family. The stylish kitchen features smart lighting, while the smart garage and Nest thermostat add to the home's modern functionality. The main floor includes a spacious primary bedroom with convenient access to a cheater ensuite, while three additional bedrooms provide flexibility for growing families, guests, or a home office. Step out from the kitchen onto your backyard deck, perfectly positioned for summer barbecues and al fresco dining. The fully fenced yard offers privacy and peace of mind for children and pets to play freely. After a long day, unwind in your private hot tub under the stars. Enjoy the convenience of being just steps away from a local park and playground, and a short drive to Belleville's vibrant downtown, filled with dining, shopping, and cultural experiences. Potters Creek is nestled in Belleville's desirable west end, close to Loyalist College, top-rated schools, golf courses, Quinte Conservation Area, and only minutes to CFB Trenton. This home is a rare opportunity to enjoy modern upgrades in a well-established, welcoming community. Don't miss your chance to make it yours!
Inclusions: Hot Tub and Hot Tub Equipment, Blinds, GE Washer, GE Steam Dryer, HRV Unit, A/C, S/S GE Refrigerator, S/S GE Stove, S/S Built-in Microwave, (MyQ Chamberlain) Smart Garage Door Opener with 2 remotes, Smart lighting (kitchen light above the table), Nest Thermostat and 3 TV Wall Mounts (All Chattels are AS IS).
