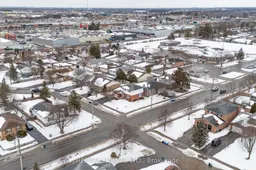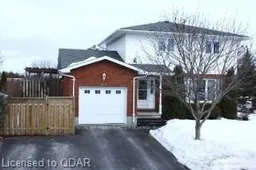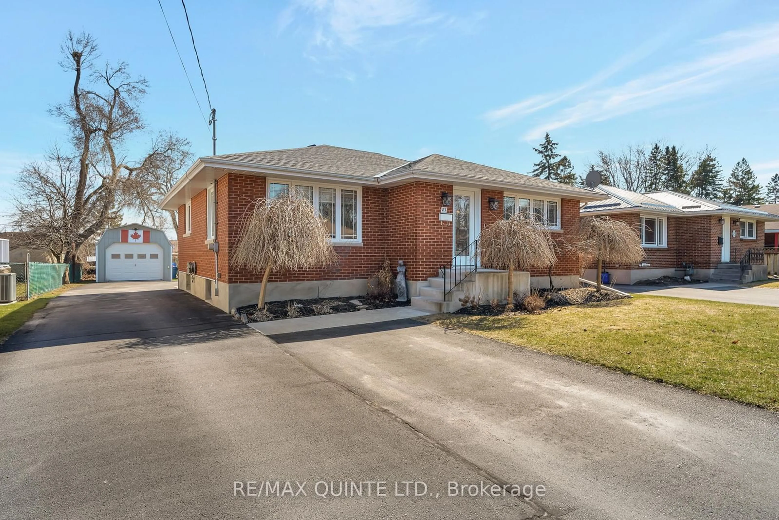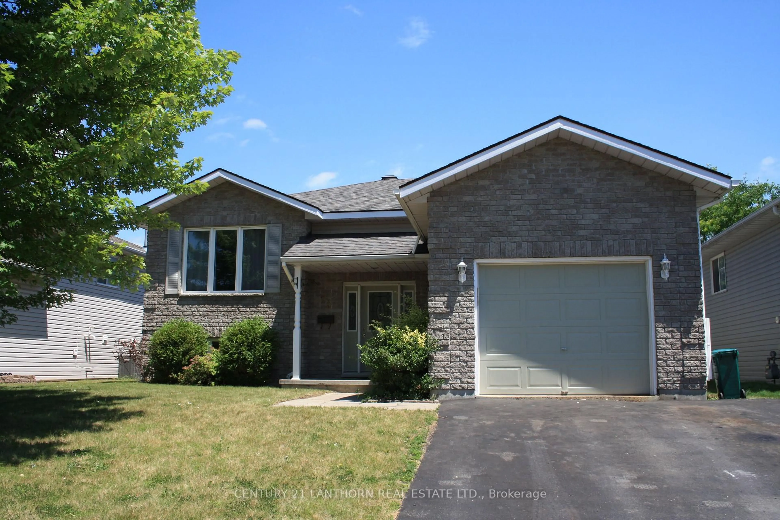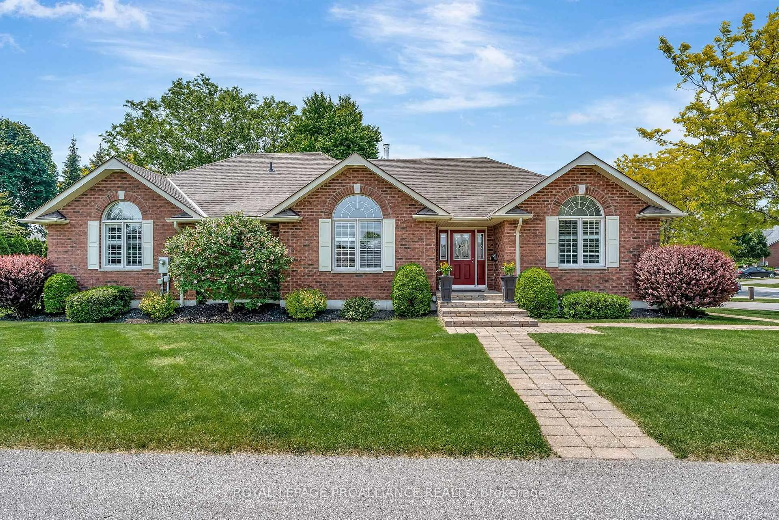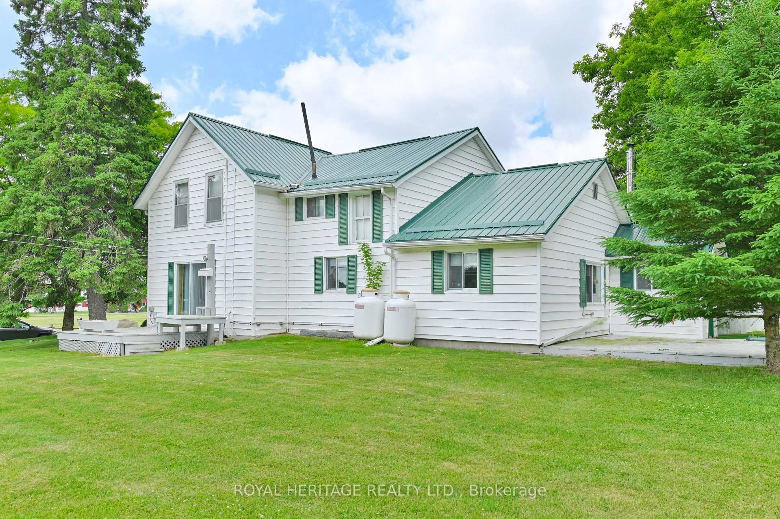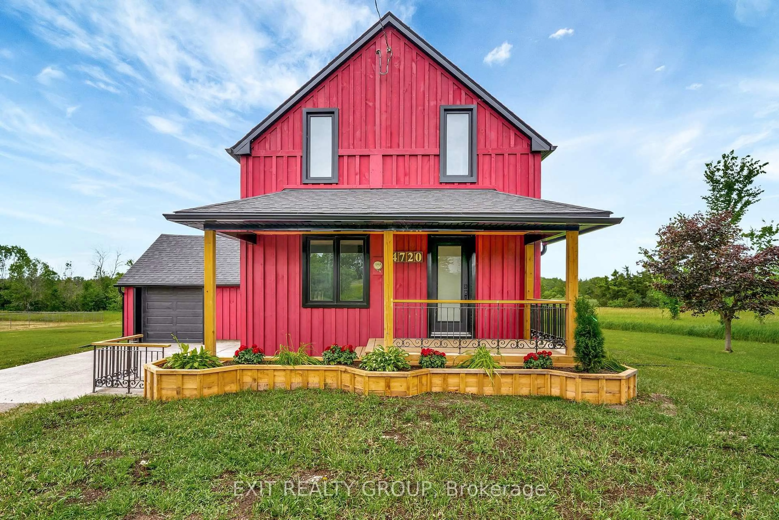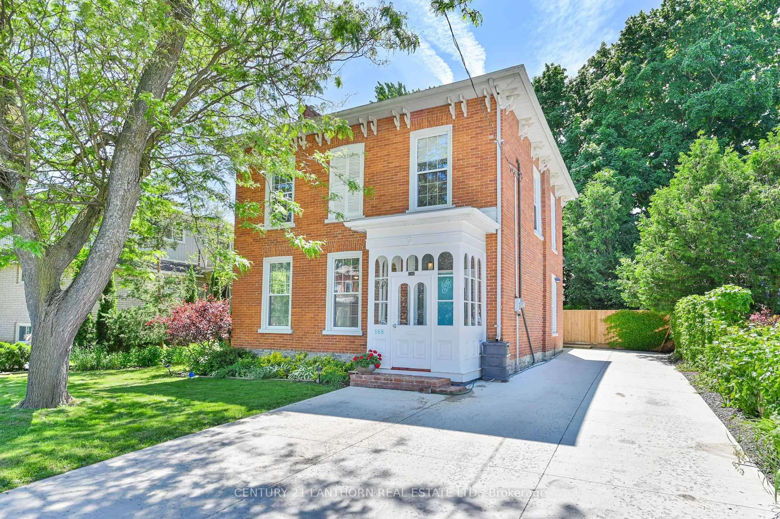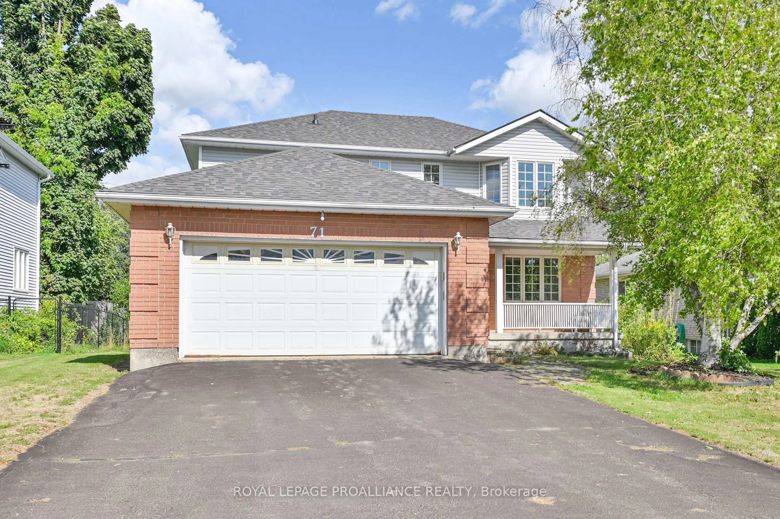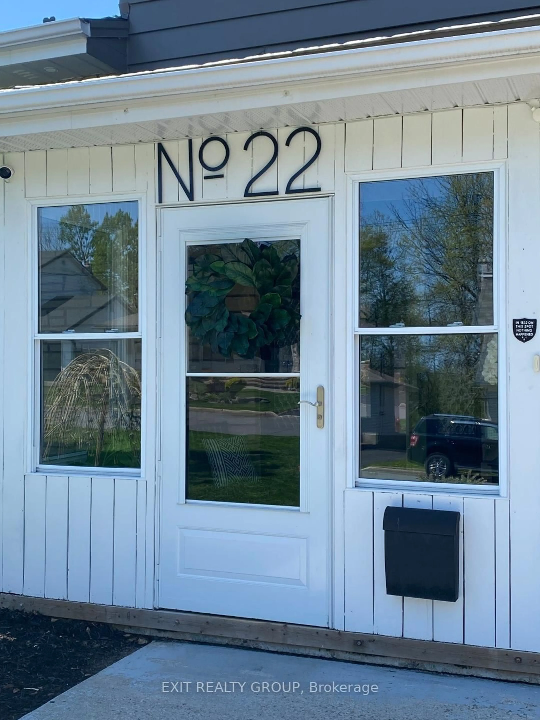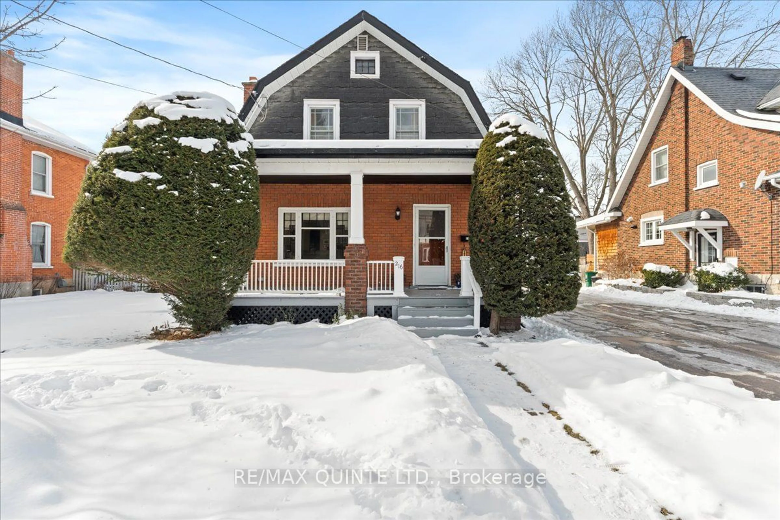Prime Location! This bright and spacious 3-bedroom, 2.5-bathroom, 2-storey home is perfectly situated on a quiet crescent in the heart of Belleville, just steps from all amenities. Sitting on a desirable corner lot, the home is filled with natural light from large windows. The large and welcoming kitchen was fully updated in 2021 with custom slow-close cabinets, granite counters, and a coffee bar, which leads into an eat-in dining area that flows into a living room with hardwood floors and new custom built-ins. A separate formal dining room sits next to the main-floor living room, offering plenty of space for entertaining and family holidays. Patio doors lead to the back deck, which is perfect for entertaining and overlooks the backyard. There is even a gas hookup for your BBQ. The second floor features laminate flooring throughout and custom space-age closets in every bedroom. The generous primary bedroom boasts a large closet and access to the cheater 4-piece main bathroom with a tiled floor and a quartz-topped vanity. Two additional well-sized bedrooms complete the level. The lower level provides even more living space with a finished rec room featuring a built-in natural gas fireplace, a workshop area and a renovated 3-piece bathroom and laundry room. Additional features include inside entry from the single-car garage, a fenced backyard, updated light fixtures, HRV 2023, and many more updates throughout the home. With schools, parks, and paved trails nearby, this home offers an incredible layout in an unbeatable location. Don't miss your chance to see it!
Inclusions: Fridge, Stove, Dishwasher and Microwave, Window Coverings & Blinds, Light Fixtures, Basement Bar Fridge, Garage Door Opener & Remotes, Bathroom Mirrors.
