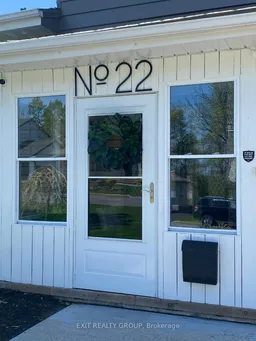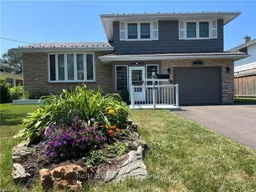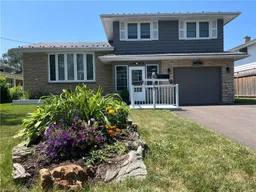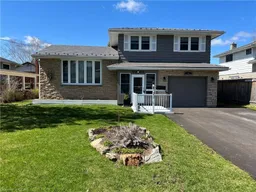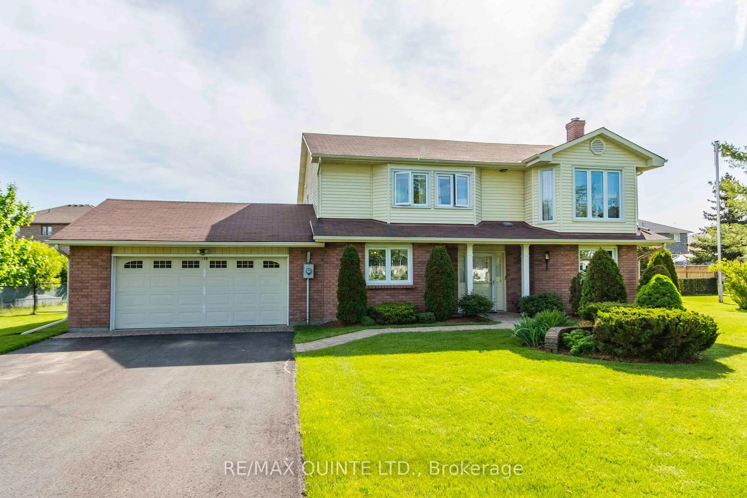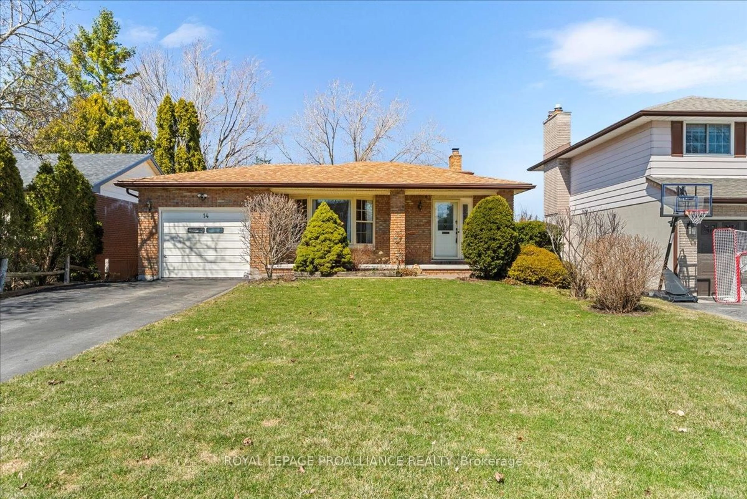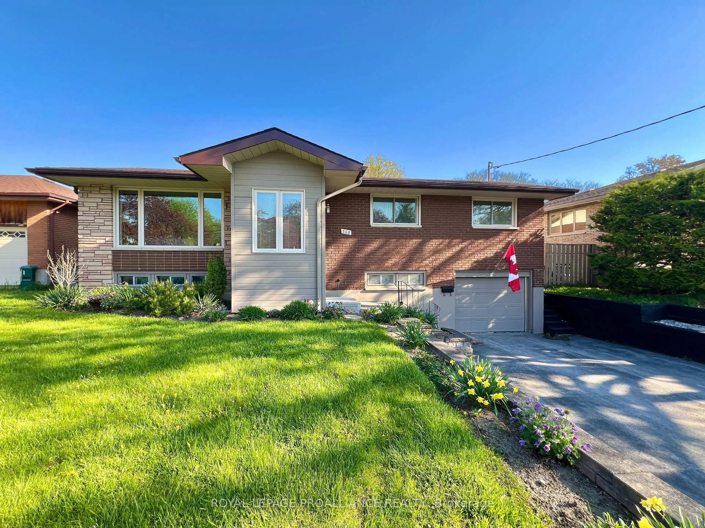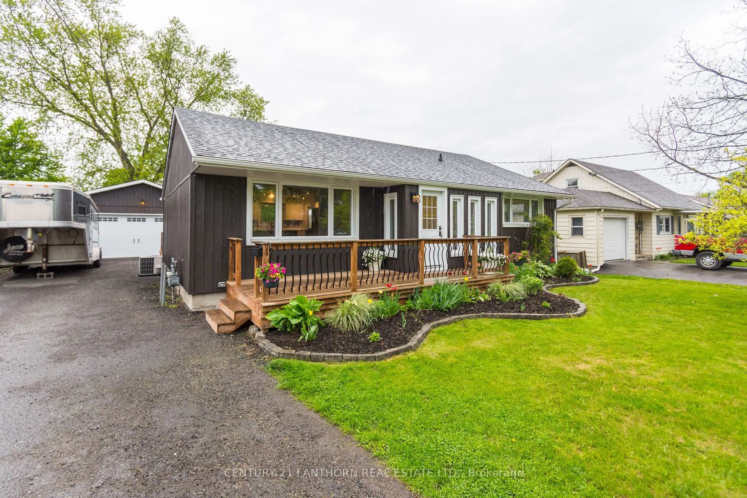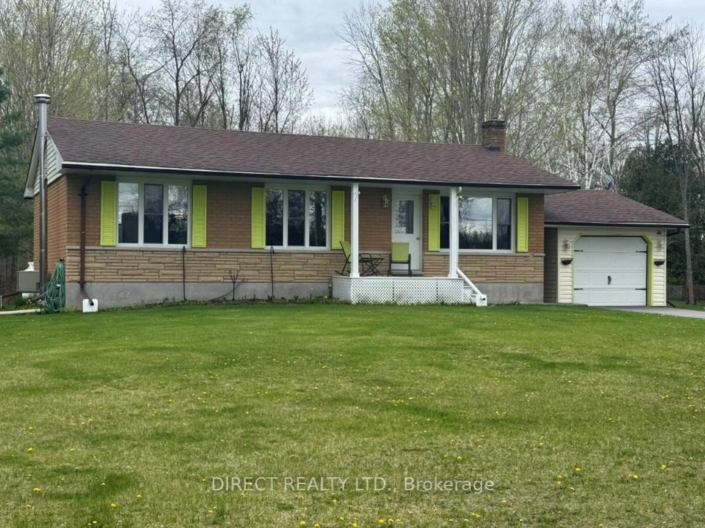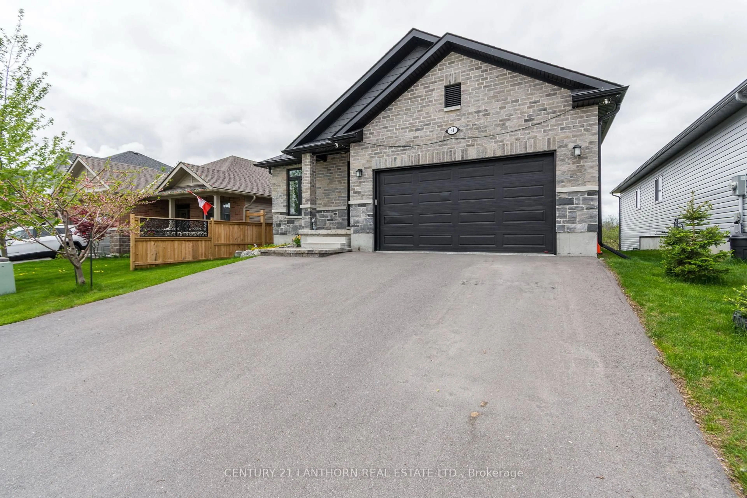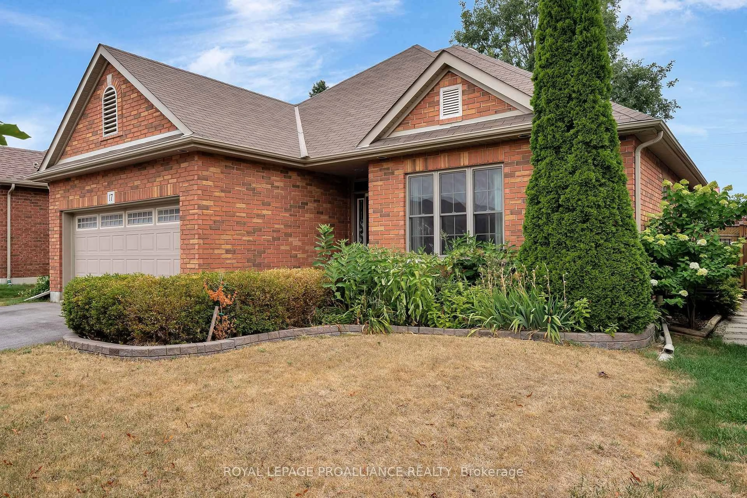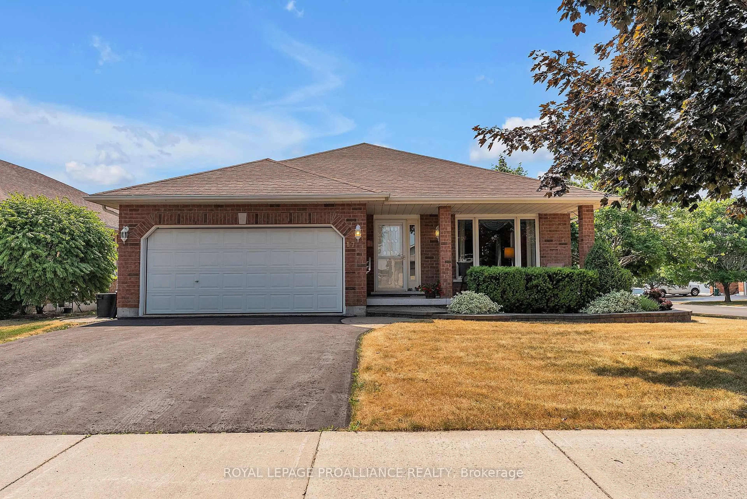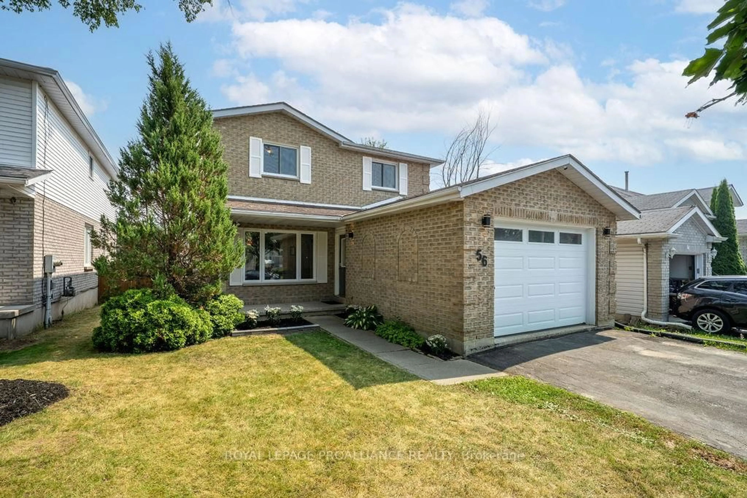Welcome to this beautifully modernized 4-bedroom, 1.5-bathroom home, perfect for family living! Nestled in a quiet and peaceful neighborhood, this gem combines classic charm with modern updates, creating the ideal place to call home. Enjoy spacious & open concept living. The large family room boasts a cozy gas fireplace, perfect for relaxing on chilly nights. The open-concept layout seamlessly connects the family room, living, dining, and kitchen areas, making it an entertainers dream. The kitchen has been beautifully renovated 3 months ago with sleek Corian countertops and an attractive ceramic backsplash offering both style and durability. Plenty of storage space and modern appliances make it a functional and inviting space for cooking and gathering. Outdoor living is a delight when you step through the patio doors from the family room to your private, covered outdoor deck. Whether you're hosting friends or enjoying quiet evenings, this space is idyllic. The property features well-maintained lawns with shrubs and perennial flowers that add color and beauty to the home. Its the perfect outdoor retreat. Additional Highlights include a 1 car garage with access to the side yard, as well as; interior access via the family room. No need to worry about where to park when you have a double wide driveway. Enjoy peace of mind for years to come with the attractive metal shingled roof that was installed by the previous owner in 2022. This home offers the perfect blend of comfort, functionality, and style in a family-friendly neighbourhood. Don't miss the chance to make it yours!
Inclusions: Refrigerator, Gas Stove, Built-in Microwave, Washer, Dryer, beverage fridge, Built-in Dishwasher, All Electric Light Fixtures, Curtains, Rods and Blinds, Security System (not currently active and requires subscription to activate), Cactus Lawn Ornament by Shed, Floating Wall Shelves, Shed, Garage Door Opener & Remote, Hot Water Tank Owned, Water Softener Owned, Sink In Landry Room, All Bathroom Mirrors.
