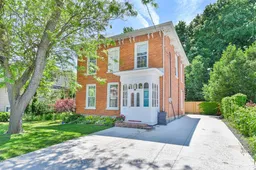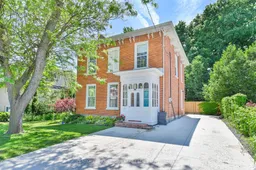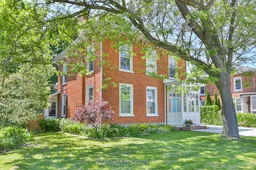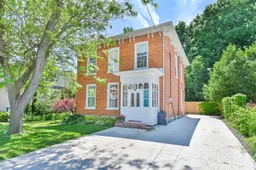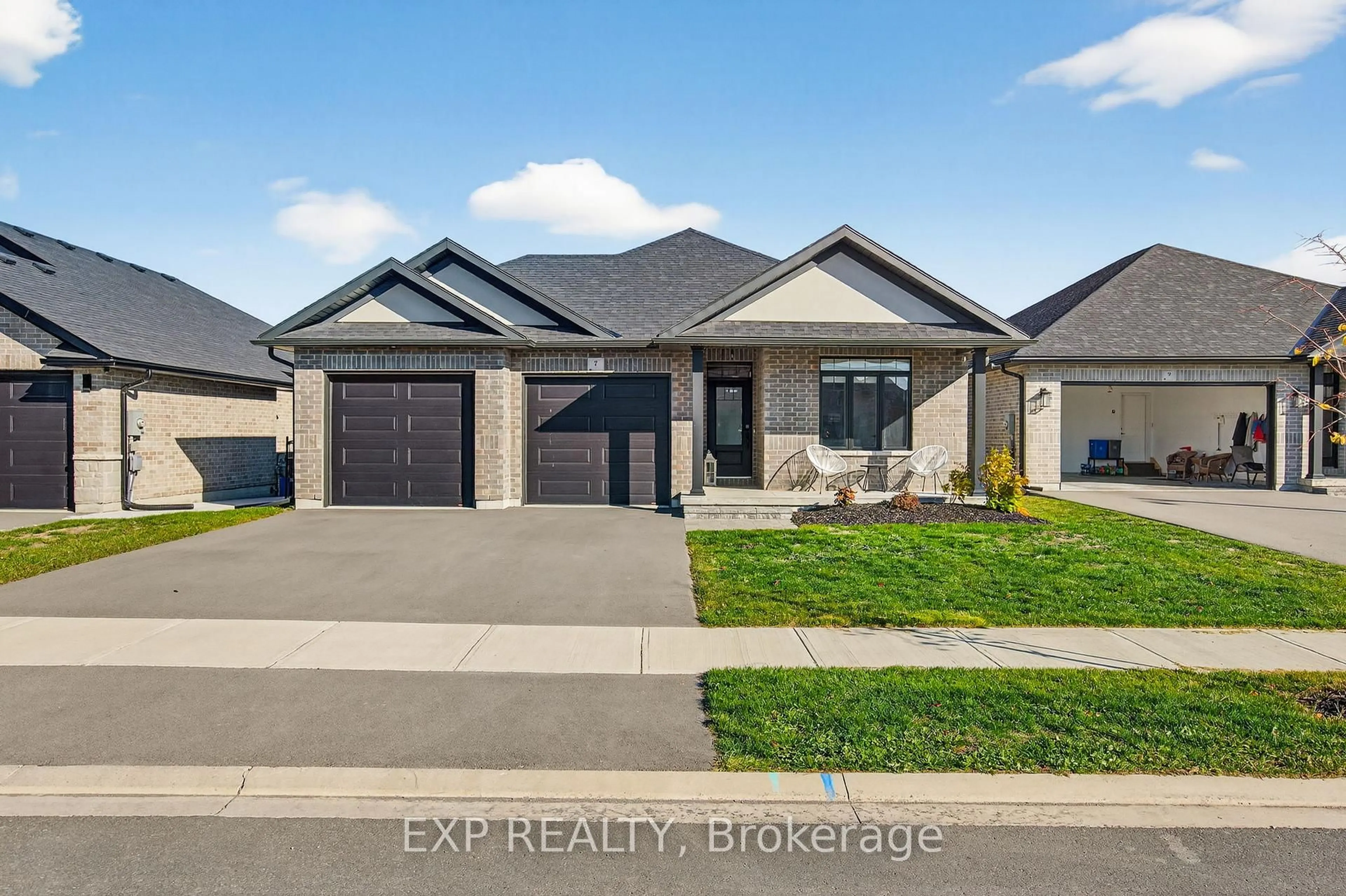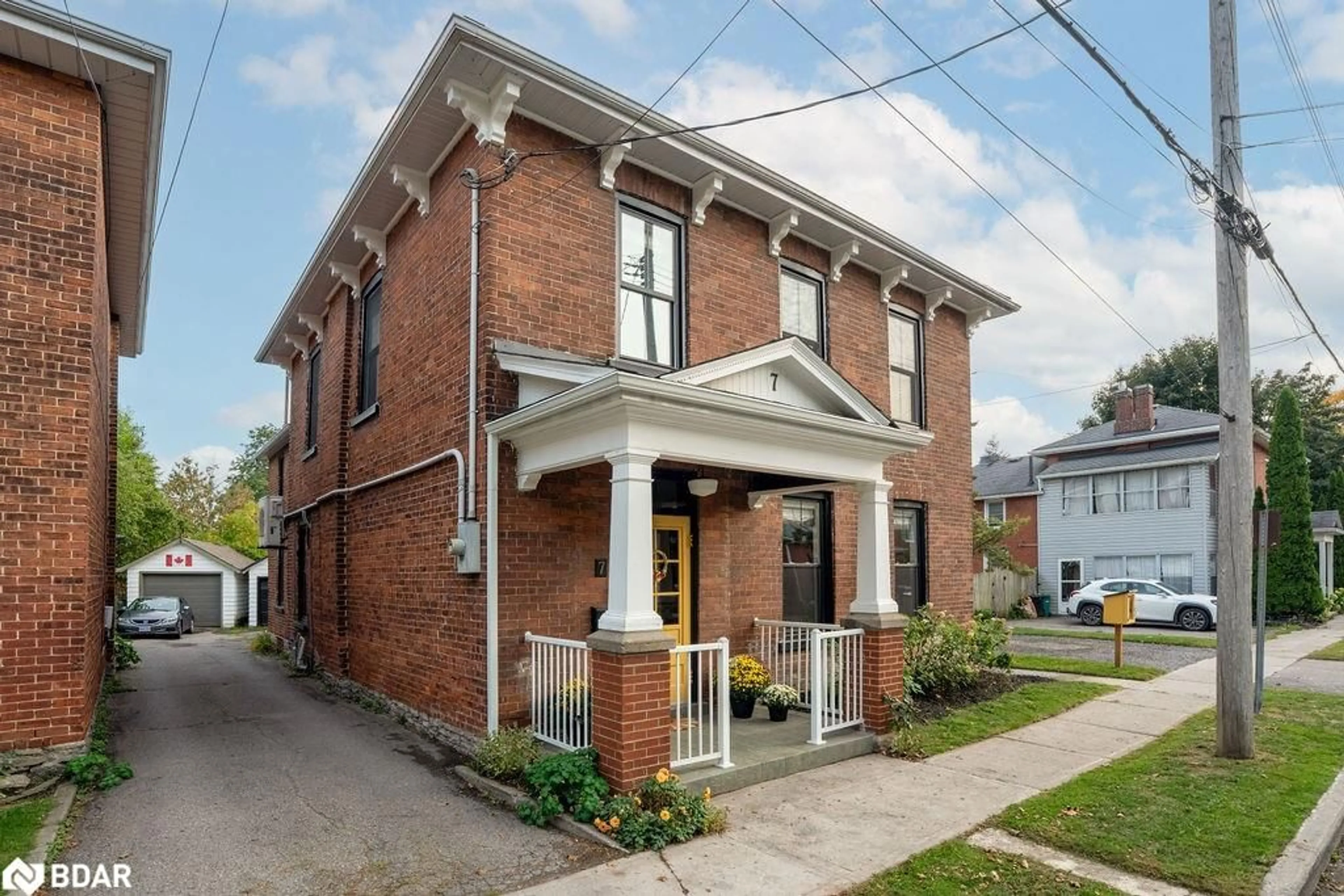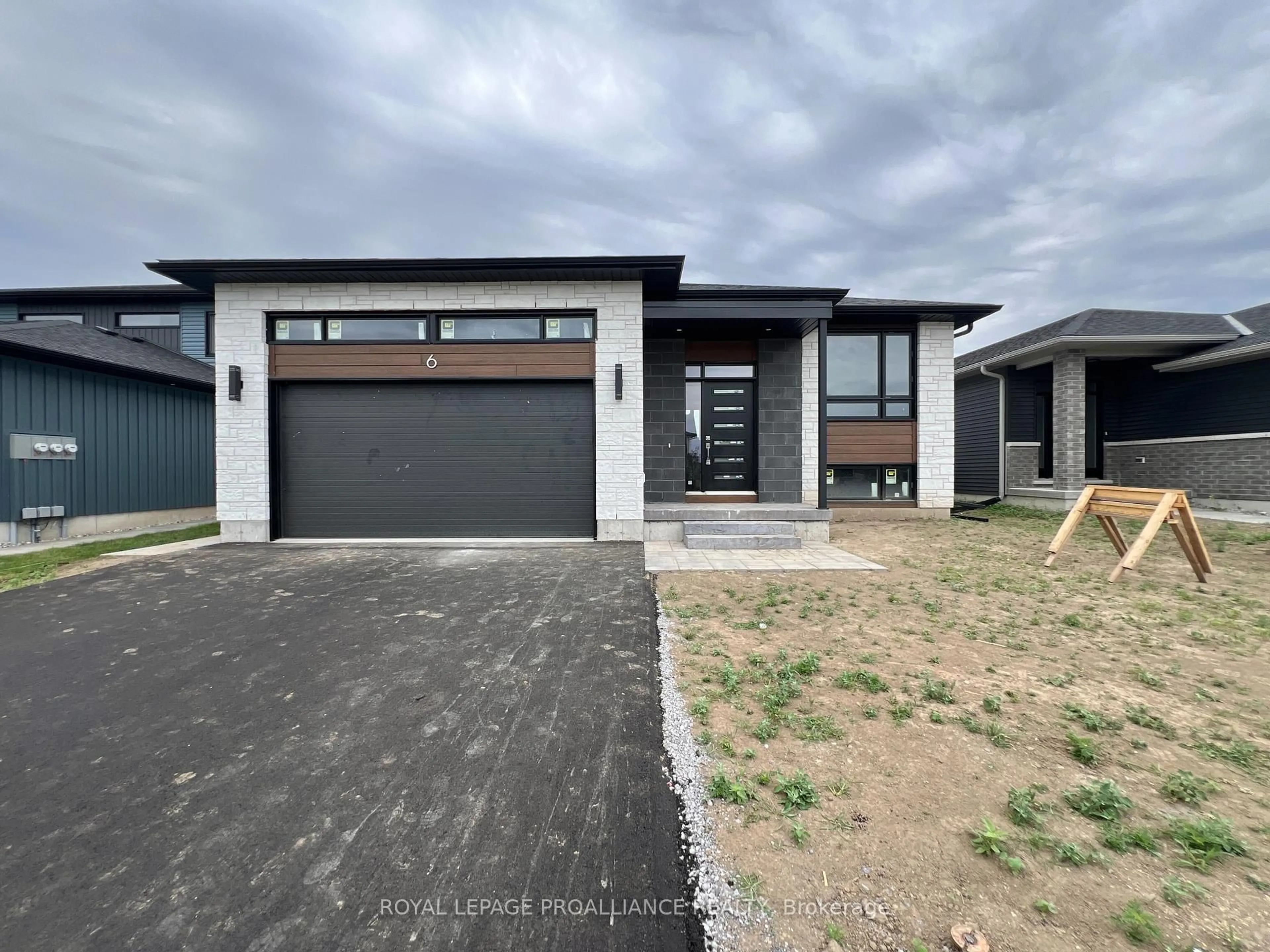Experience the best of Bellevilles historic Old East Hill in this timeless century brick home that seamlessly blends original character with modern comforts. From the moment you step inside, you'll be greeted by gleaming hardwood and pine floors that speak to the home's storied past, while recent updates ensure a relaxed, contemporary lifestyle. With three bedrooms and three bathrooms, there's ample room for growing families or professionals seeking both charm and convenience. Thoughtfully designed to accommodate multi-generational living, this residence features an upper-floor setup perfect for long-term stays or a professional home office. Bask in the privacy of a fully fenced backyard - an inviting space to unwind or entertain - knowing there is ample parking on the concrete driveway. Situated on a welcoming street known for its longstanding neighbours and sense of community, you are steps from amenities like the hospital, parks, schools, public transit, grocery stores and restaurants. Discover a captivating mix of history, warmth, and modern living in the heart of the city welcome home.
Inclusions: Fridge, Stove, dishwasher, washer & dryer on main floor
