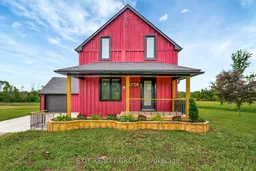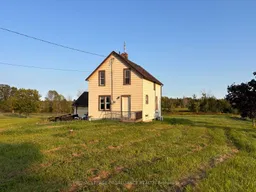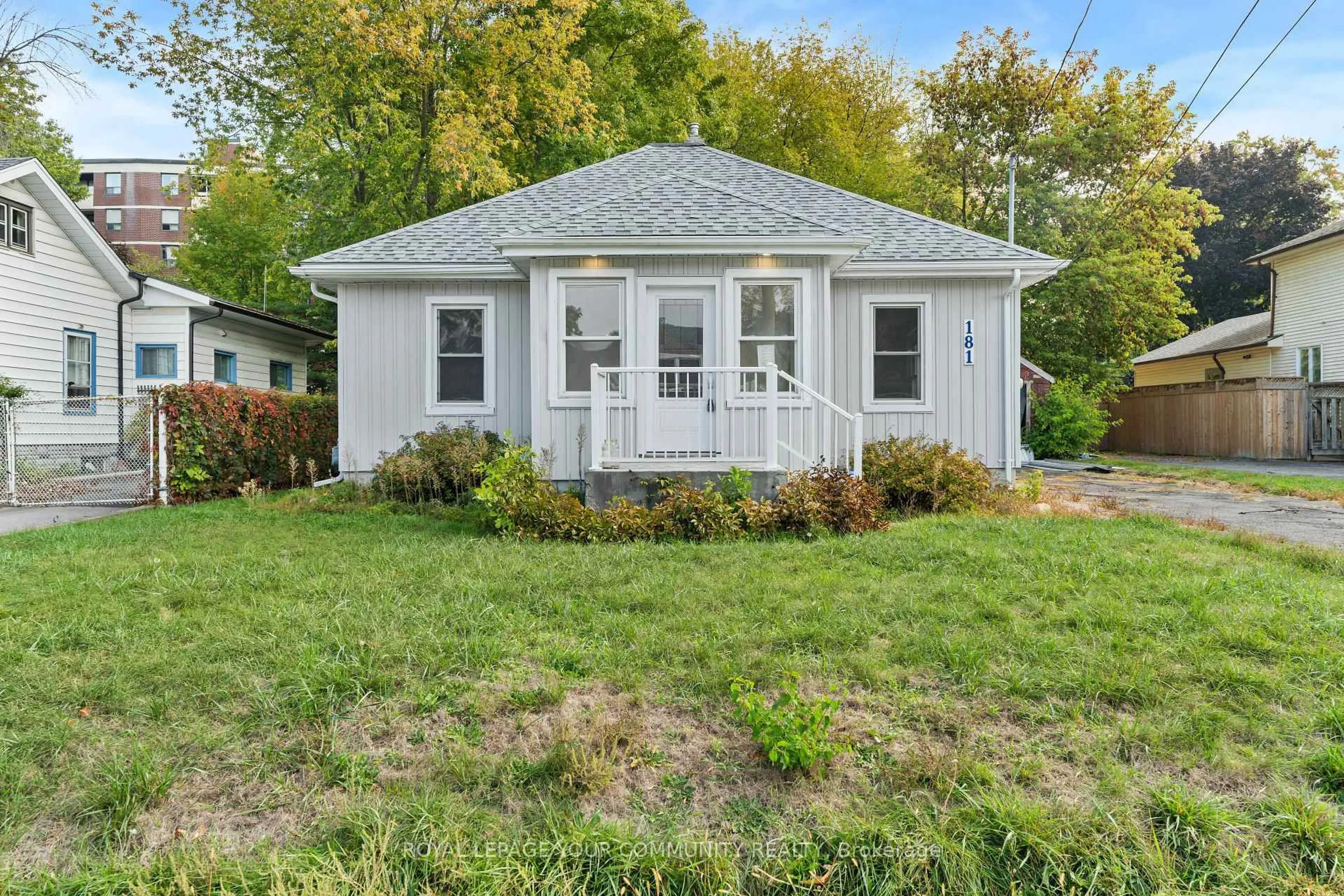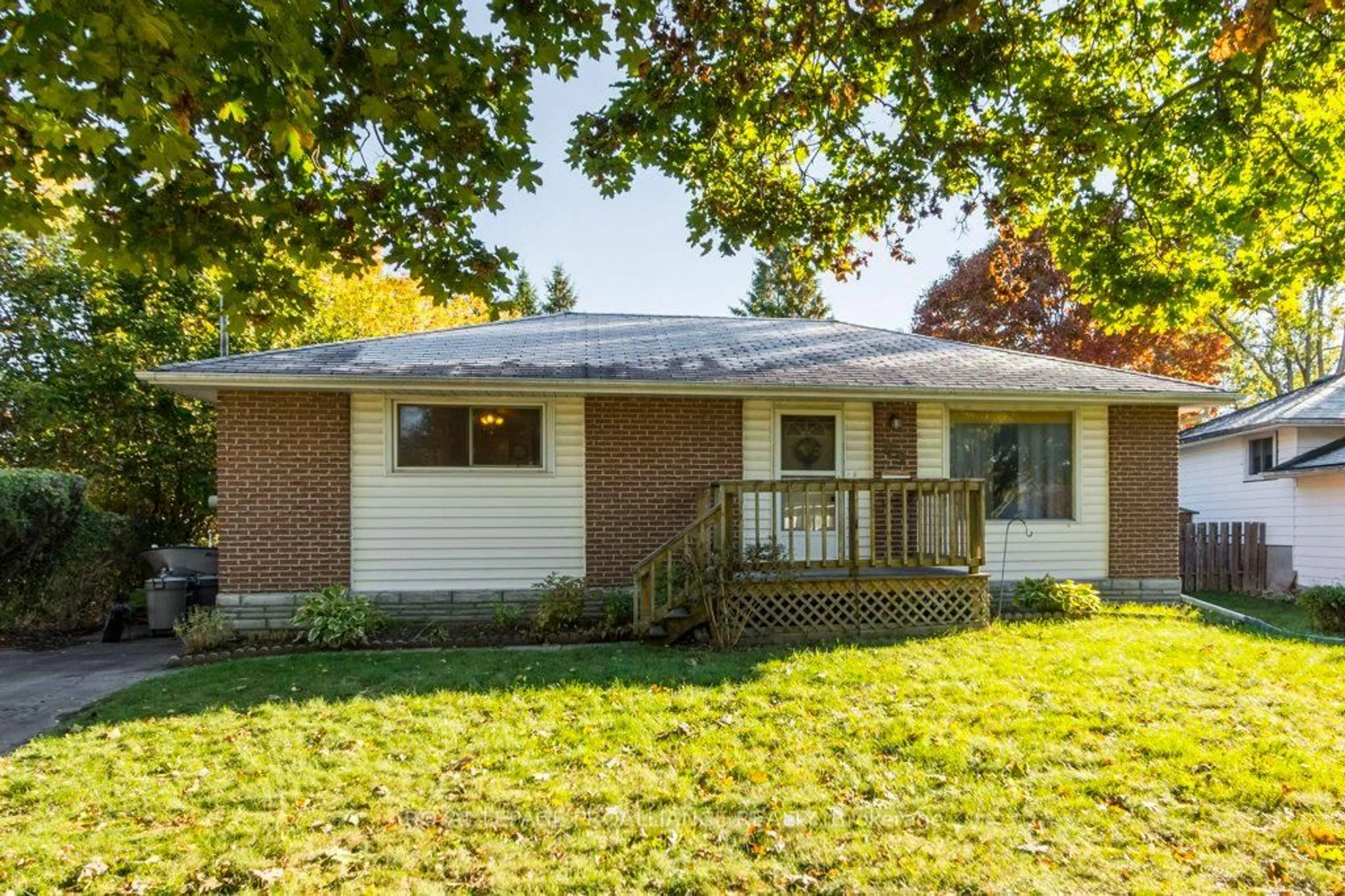Nestled on a generous 2-acre lot, this beautiful two-storey home offers the perfect blend of modern comfort and serene country living. Featuring 3 spacious bedrooms, 2 full bathrooms, and an attached 1-car garage, this property is designed to fit your lifestyle. Step onto the inviting large covered porch and enter a bright, modern foyer that opens seamlessly into a spacious living room bathed in natural light from brand new picturesque windows. The heart of the home is the eat-in, galley-style kitchen, offering abundant cabinetry, a convenient pantry, and a large patio door leading to your back deck ideal for morning coffee or evening gatherings under the stars. Enjoy the flexibility of an extra family room or formal dining area, perfect for entertaining or creating your own cozy retreat. Upstairs, discover three comfortable bedrooms and a full 4-piece bathroom, providing plenty of space for family and guests. The lower level boasts a versatile combined laundryroom and second full bathroom, adding extra convenience to your daily routine. Outside, relish the tranquility of your private backyard, where there's ample room for gardening, play, or simply soaking in natures beauty.
Inclusions: Fridge, Stove, Dishwasher, Range Hood, Washer, Dryer, ELFs








