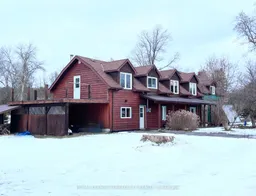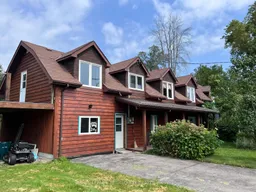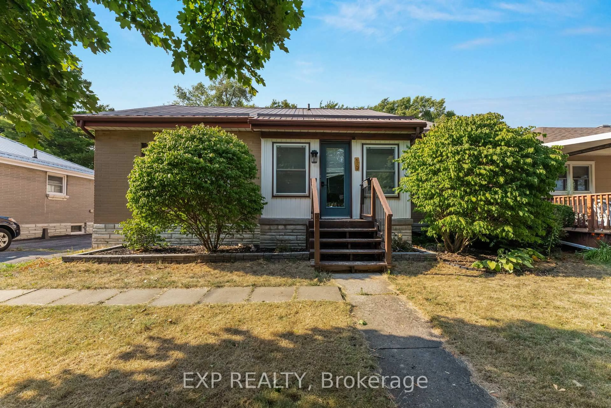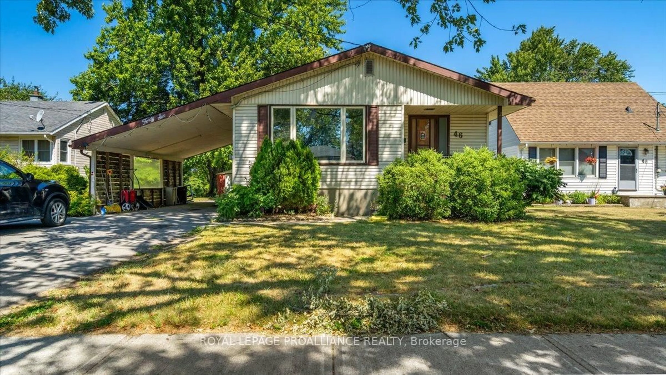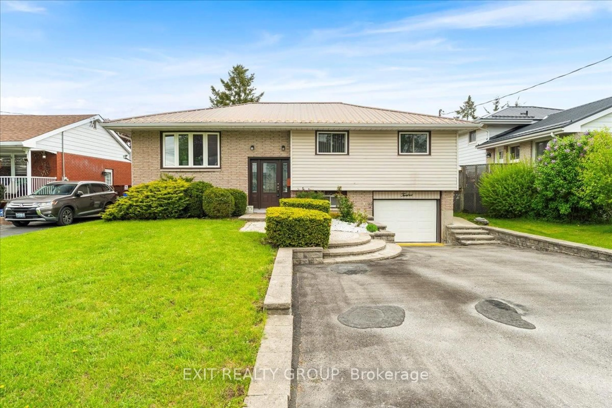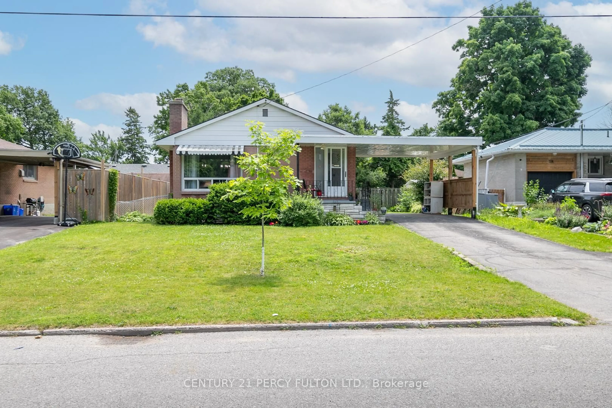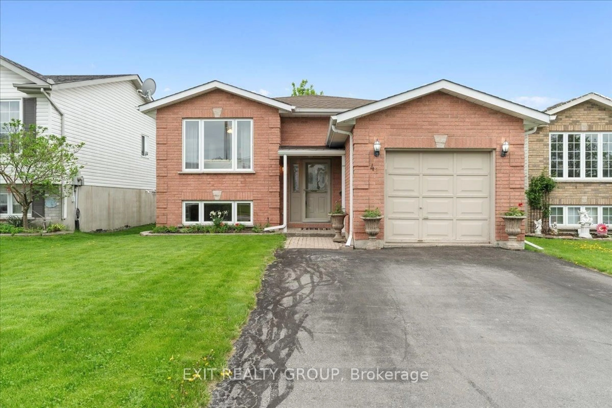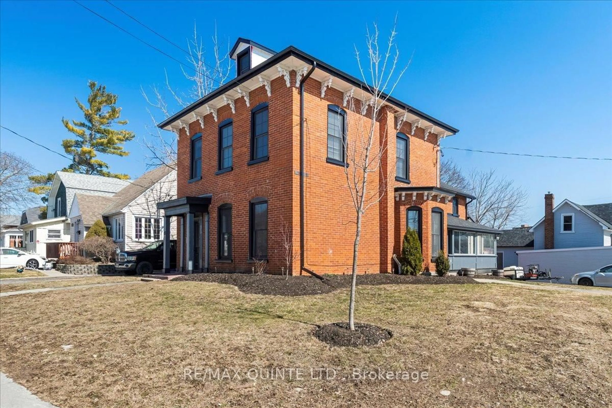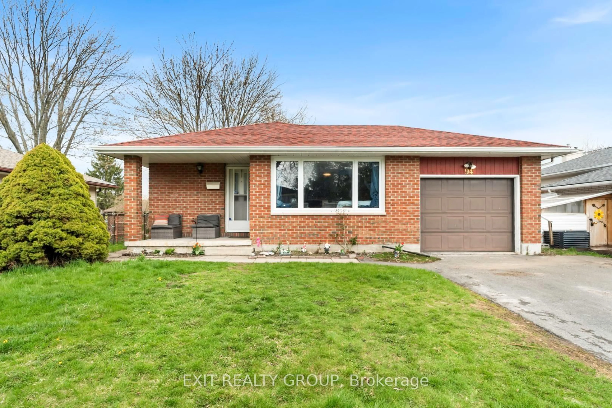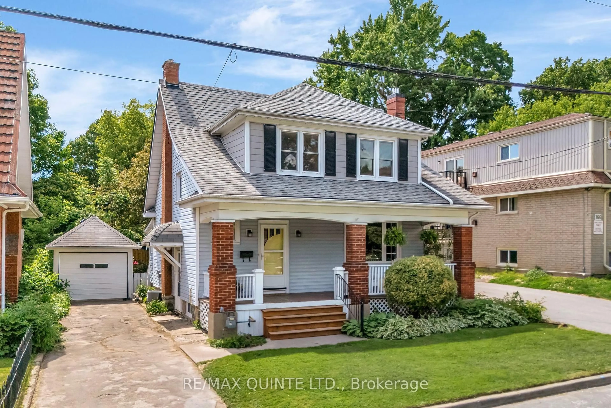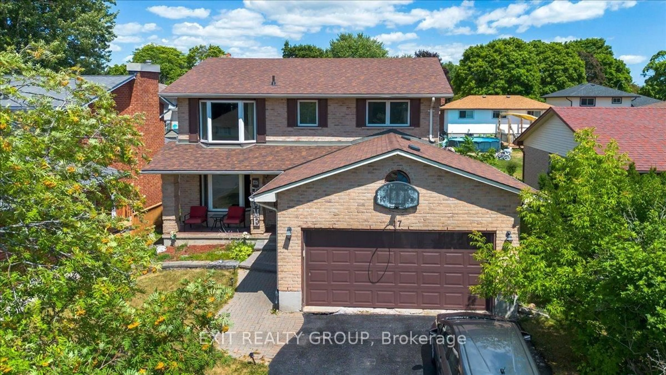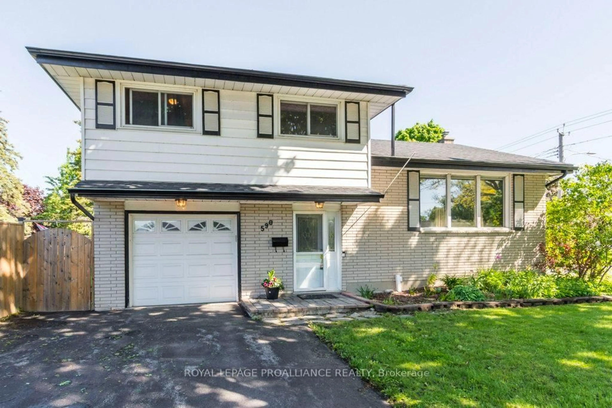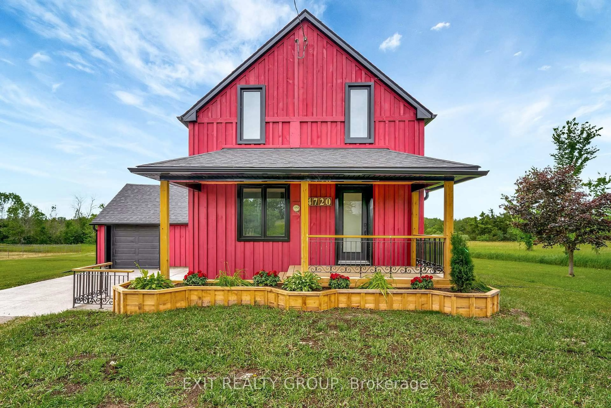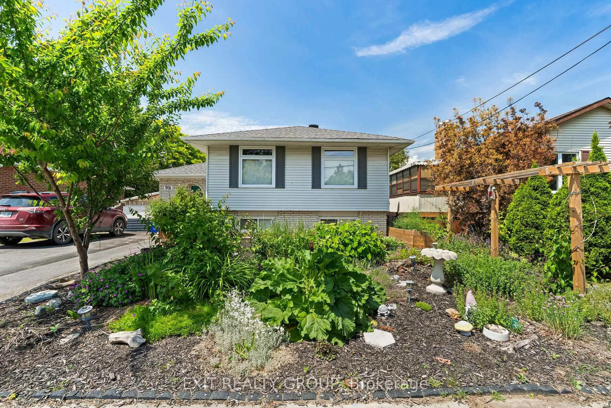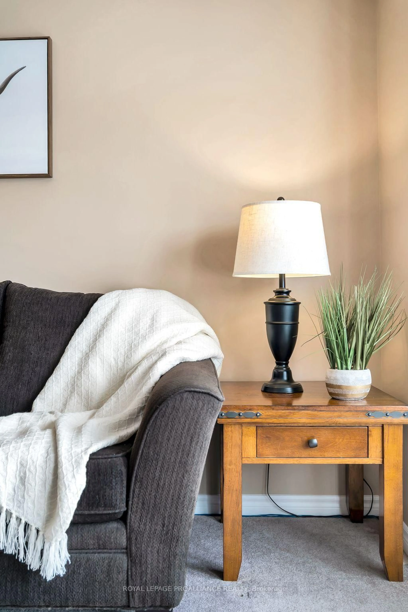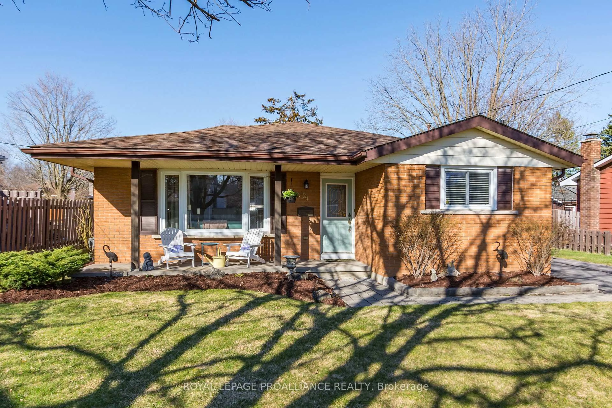Lifestyle abounds at this property. Just minutes to Belleville and the 401, this truly one-of-a-kind country home boasts character and artistic charm throughout. It captures a stunning combination of history, art and function in a roomy yet cozy space. This quaint 4-bedroom, two-bathroom home cannot be replicated. The open-concept kitchen features a large spacious countertop and an exquisite stain glass window overlooking the private backyard. Feel the calming presence of nature as you prepare meals by the sink and say hello to the occasional wildlife like deer, squirrels, birds and bunnies. The dining room has impressive beams and a vaulted ceiling with a pellet stove that heats the entire area. The living room, which was once a bake shop in the 1940s, has a propane stove inviting you to curl up with a great book and unwind. If you love gardening, this room leads to your very own personal greenhouse where you can grow own herbs year-round. You will love the outside features of this property, preparing family meals in the BBQ spit and entertaining in the cool shade of the Gazebo all the while listening to the serene sound of water flowing in the river across the road. Imagine swimming or fishing without having to venture far from your home. Putter in the large workshop or enjoy the view from the upper deck. Come embrace the best life has to offer. To take a closer look, book your showing. You'll be glad you did.
Inclusions: Refrigerator, Stove, Washer, Freezer, Light fixtures
