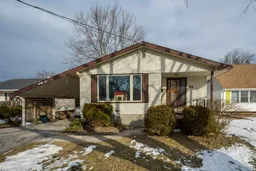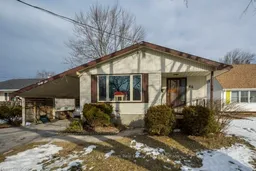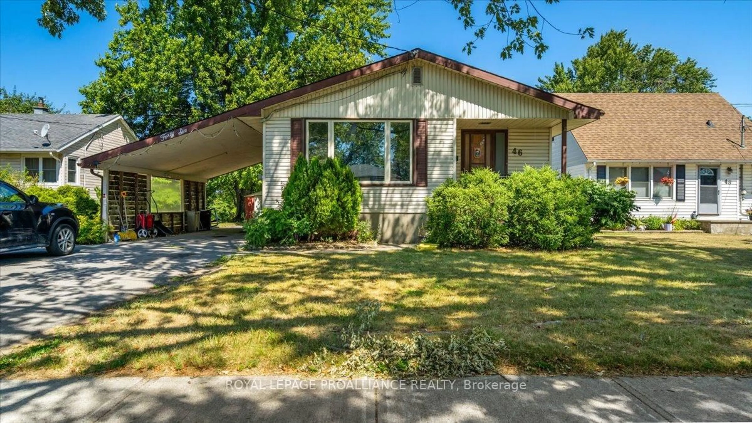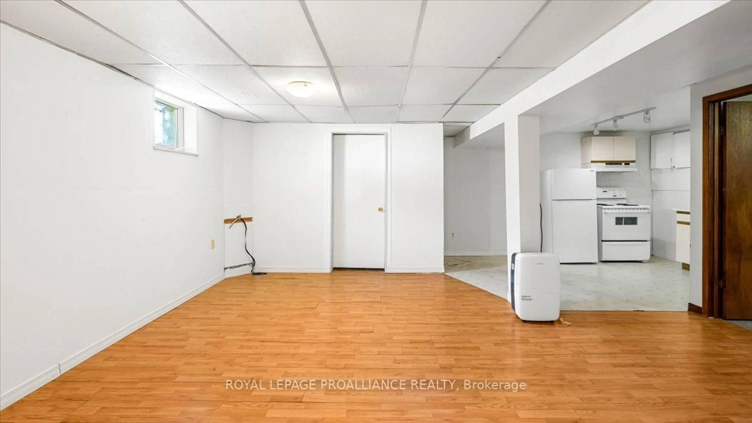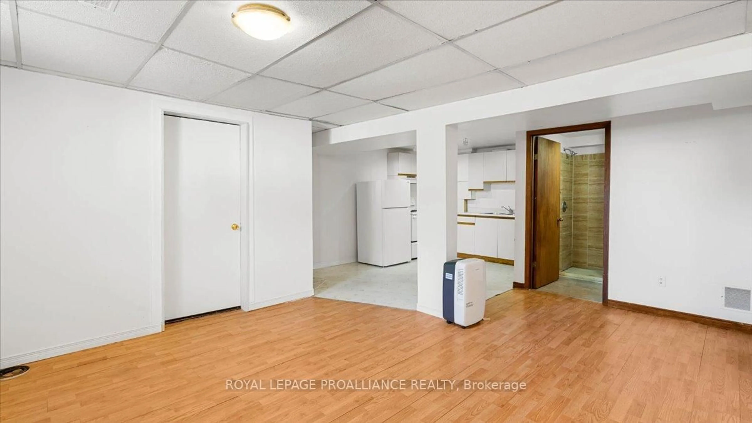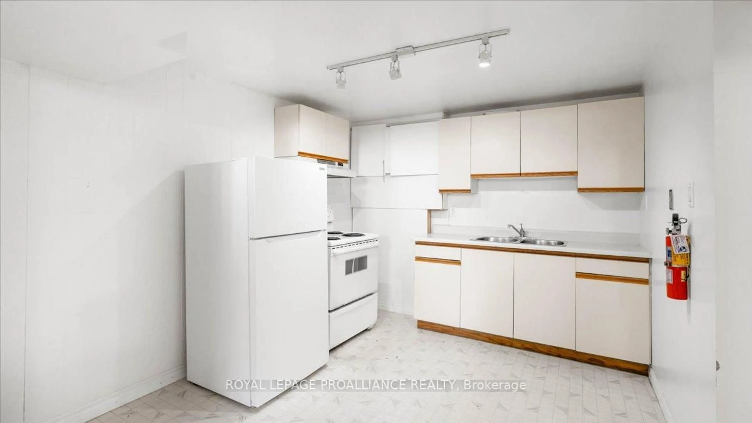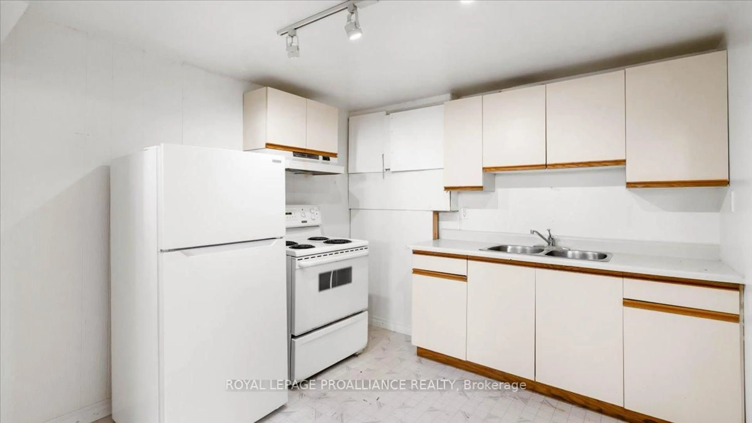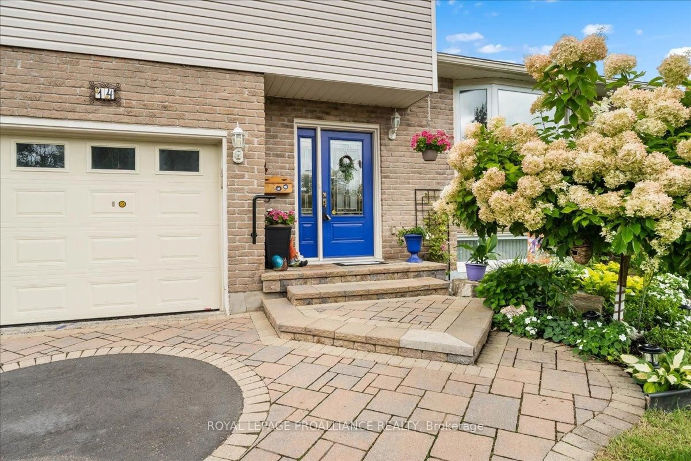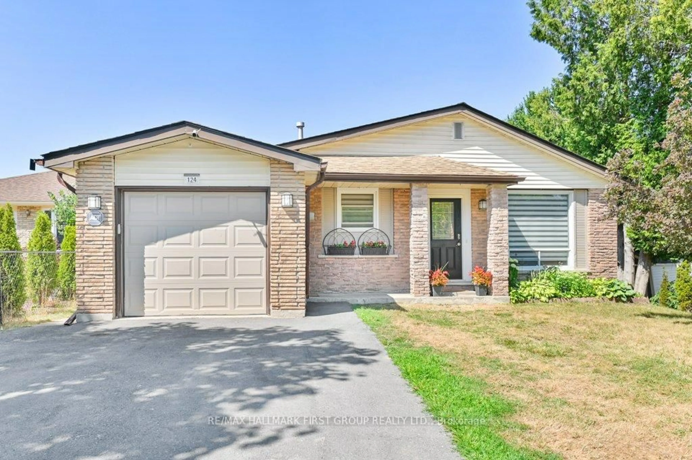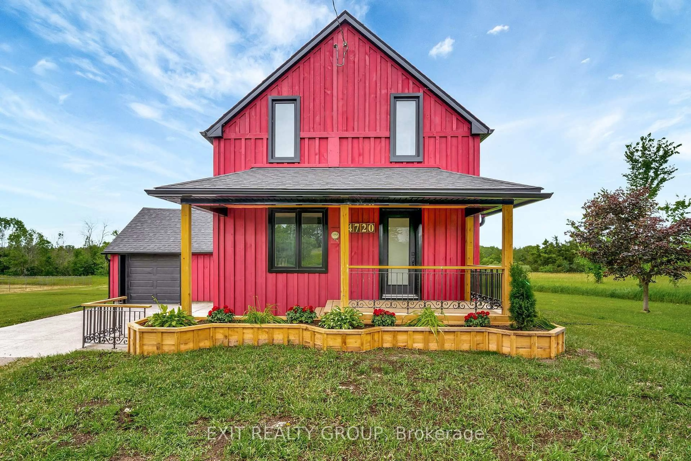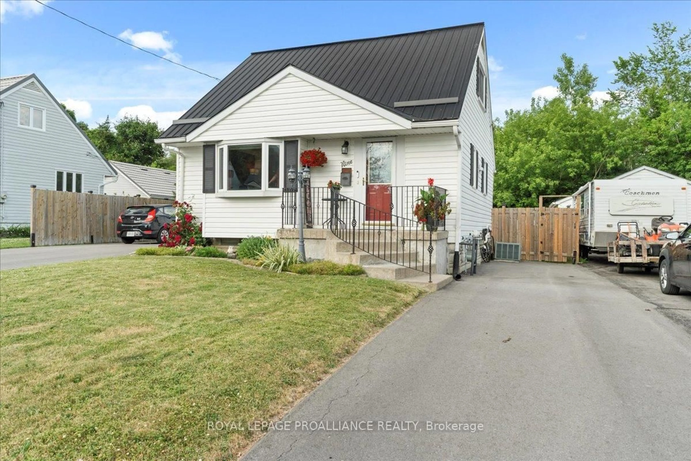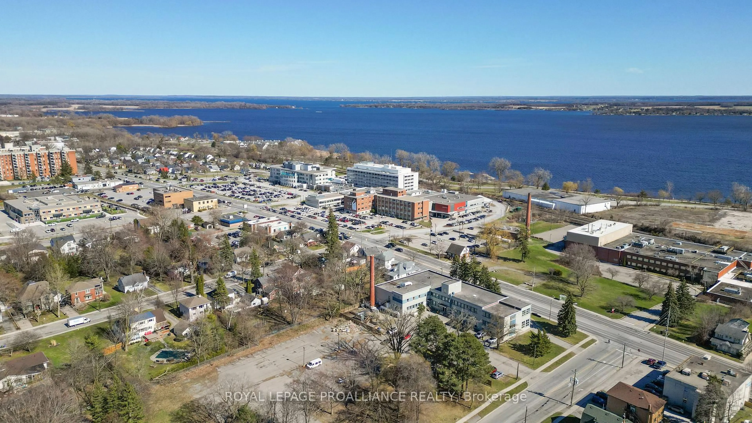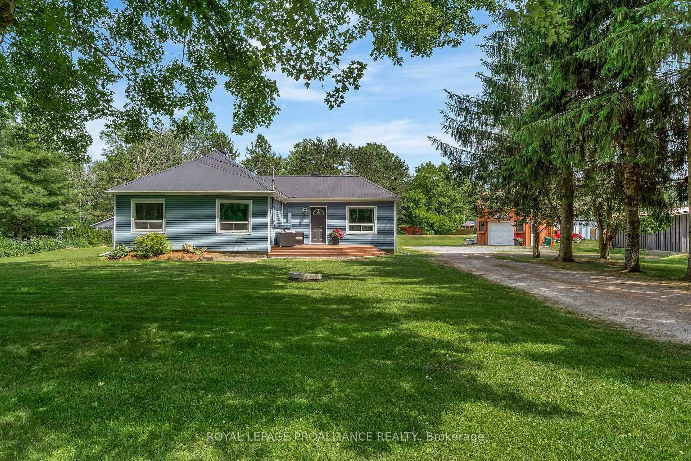46 Tracey St, Belleville, Ontario K8P 2R5
Contact us about this property
Highlights
Estimated valueThis is the price Wahi expects this property to sell for.
The calculation is powered by our Instant Home Value Estimate, which uses current market and property price trends to estimate your home’s value with a 90% accuracy rate.Not available
Price/Sqft$596/sqft
Monthly cost
Open Calculator
Description
This west-end bungalow isn't just a house, its a smart move for the buyer who's thinking two steps ahead. With a bright, functional main floor and a fully contained lower-level suite, this home is designed for living well and leveraging space.The main level features large principal rooms, big windows that bring in tons of natural light, and a layout that just makes sense. You'll find three generously sized bedrooms, a full bath, and a spacious living area that gives you room to breathe. The kitchen is a good size and practical move-in ready, with potential to make it your own over time.Downstairs, the separate 2-bedroom unit offers major flexibility. Whether its for extended family or some added rental income, this space is fully equipped with its own kitchen, full bath, and private entrance.Shared laundry is conveniently located in the basement, with easy access for both units.The backyard is a great size with lots of space to garden, entertain, or enjoy the outdoors. Located on a quiet west end street close to everything: schools, shopping, restaurants, and transit, this is one of those homes with solid bones, flexible function, and tons of potential. A great opportunity to build equity and set yourself up for whats next.
Property Details
Interior
Features
Main Floor
Living
6.55 x 4.77Primary
3.88 x 3.532nd Br
3.07 x 3.23rd Br
4.16 x 2.74Exterior
Features
Parking
Garage spaces 1
Garage type Carport
Other parking spaces 2
Total parking spaces 3
Property History
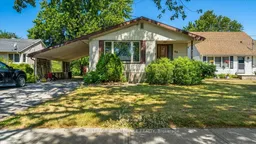 23
23