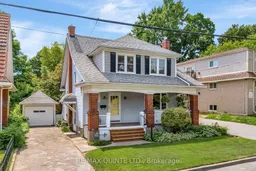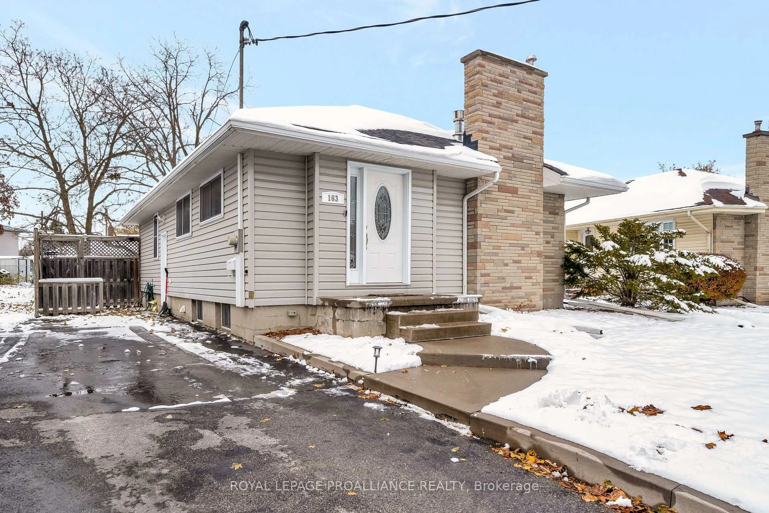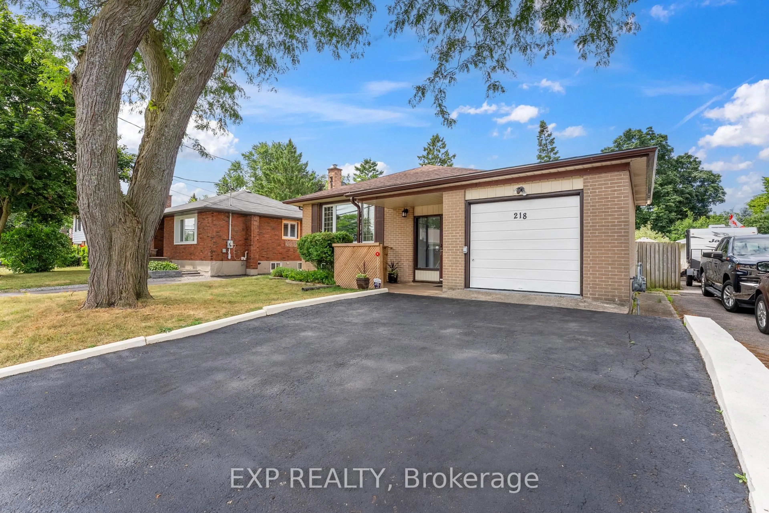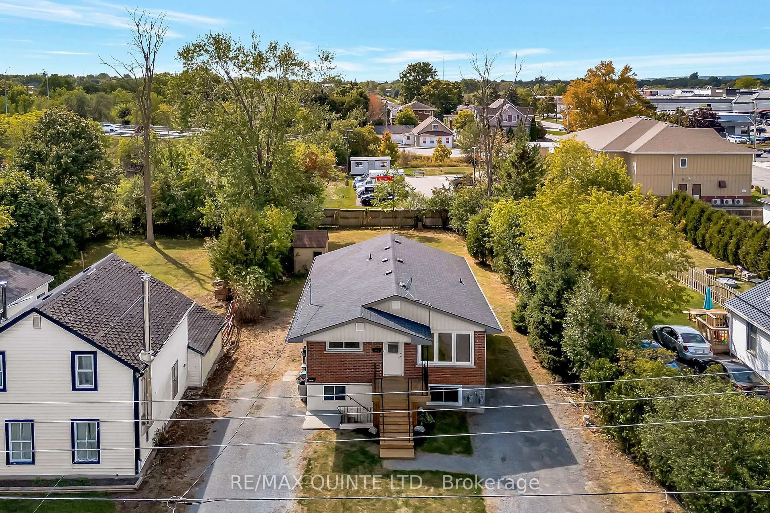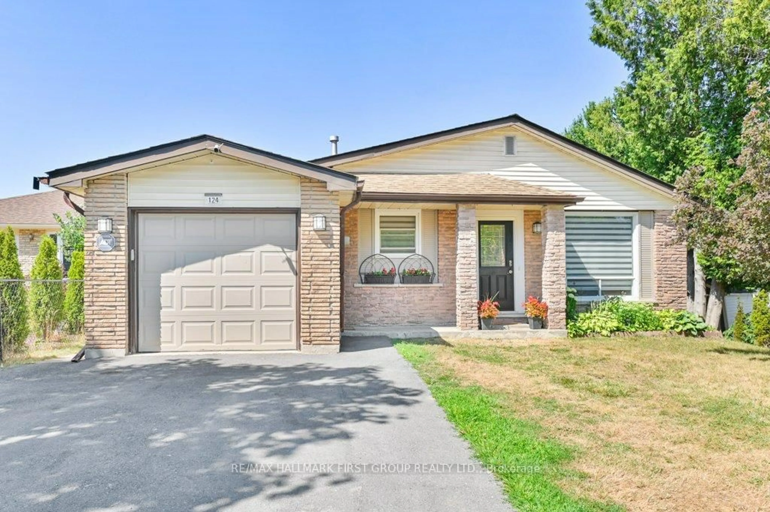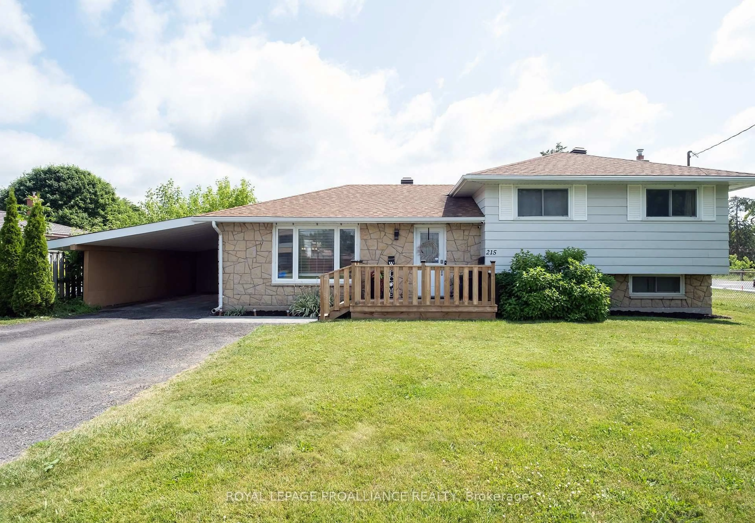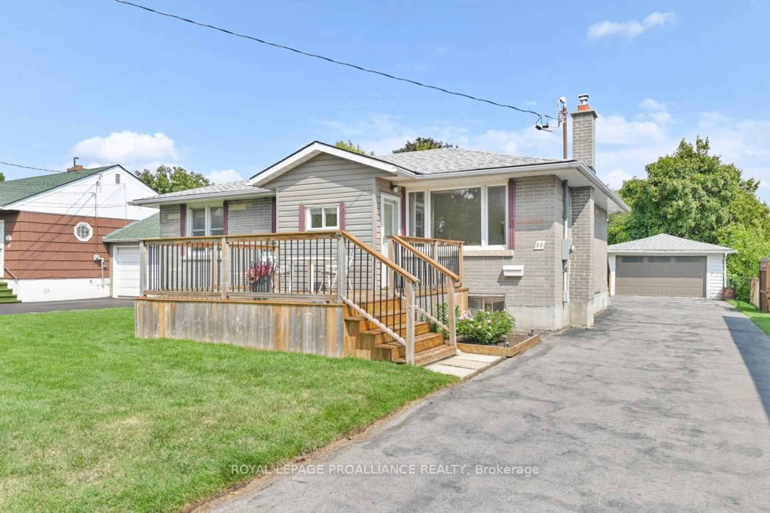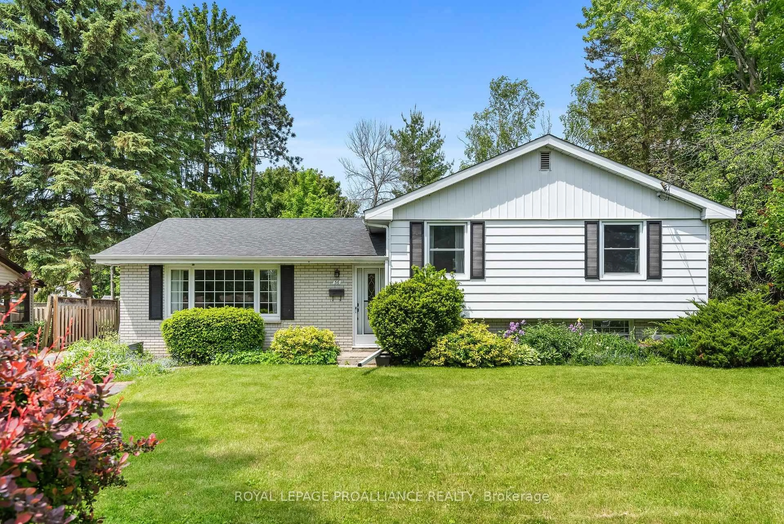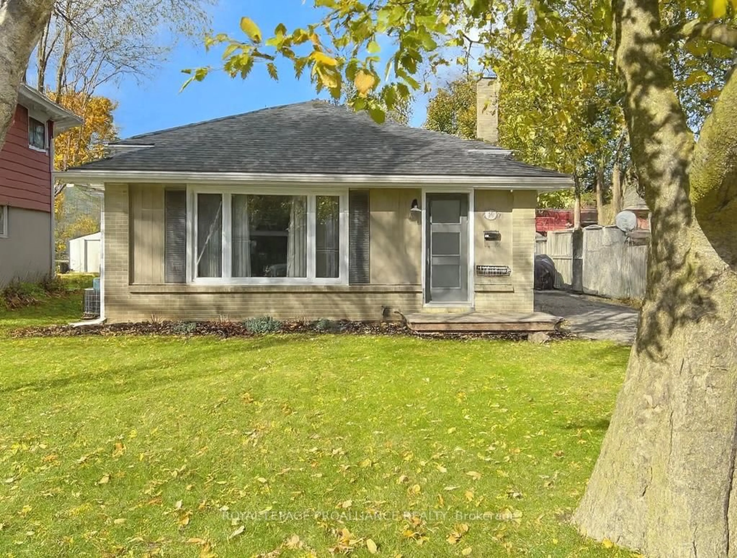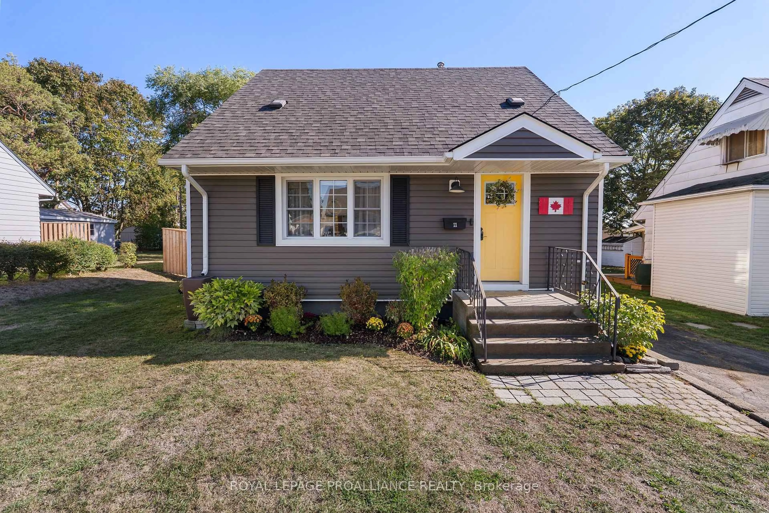Move-in ready home in Bellevilles charming, desirable neighbourhood of Old East Hill, where timeless character meets modern convenience. From the moment you arrive, the classic front porch invites you in, offering the perfect spot to enjoy your morning coffee or watch the world go by. Step inside and you'll be greeted by the warmth and charm of an older home, highlighted by beautifully maintained floors, original doors, and stunning windows that fill the space with natural light. The main level features a welcoming foyer with a hall closet, a cozy living room with a gas fireplace and large front window, and a formal dining room perfect for family gatherings. The spacious kitchen offers ample cabinetry and counter space, as well as a centre island with seatingideal for casual meals and entertaining. Just off the kitchen, a bright sunroom provides access to the fully fenced backyard, perfect for kids, pets, or summer barbecues. Upstairs, youll find four generously sized bedrooms and a full 4-piece bath, providing plenty of space for a growing family or guests. The finished lower level is a rare bonus, offering a rec room, laundry area, and a convenient 2-piece powder room. Complete with a detached single-car garage, this property blends comfort, character, and practicality in a prime location close to schools, parks, and all East End amenities. Updates include: Upper Canada Waterproofing W/N/E Sides (2023), Basement Renovated 2023, New Gas Fireplace (2022), New washing machine (2023), Leaf Filter on Eavestroughs installed (2023), New flooring in Sunroom (2025), Tub surround replaced (2025) + more
Inclusions: Fridge, Stove, Washer, Dryer, Dishwasher, All electrical light fixtures, Wardrobe in bedroom, Hot water tank
