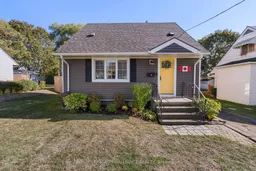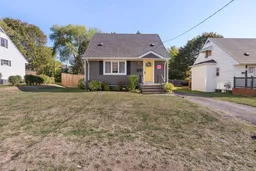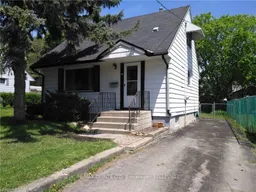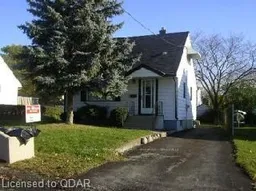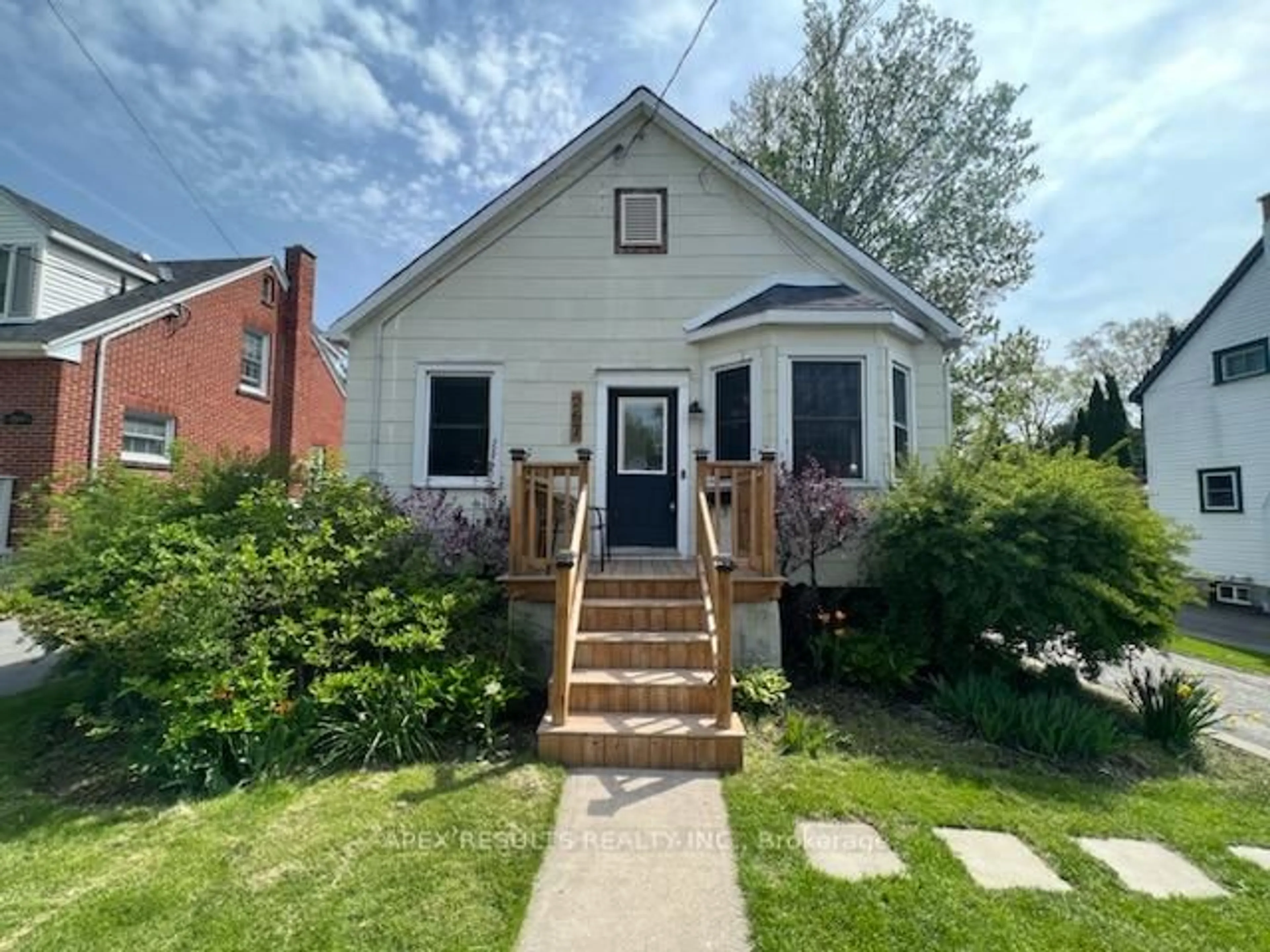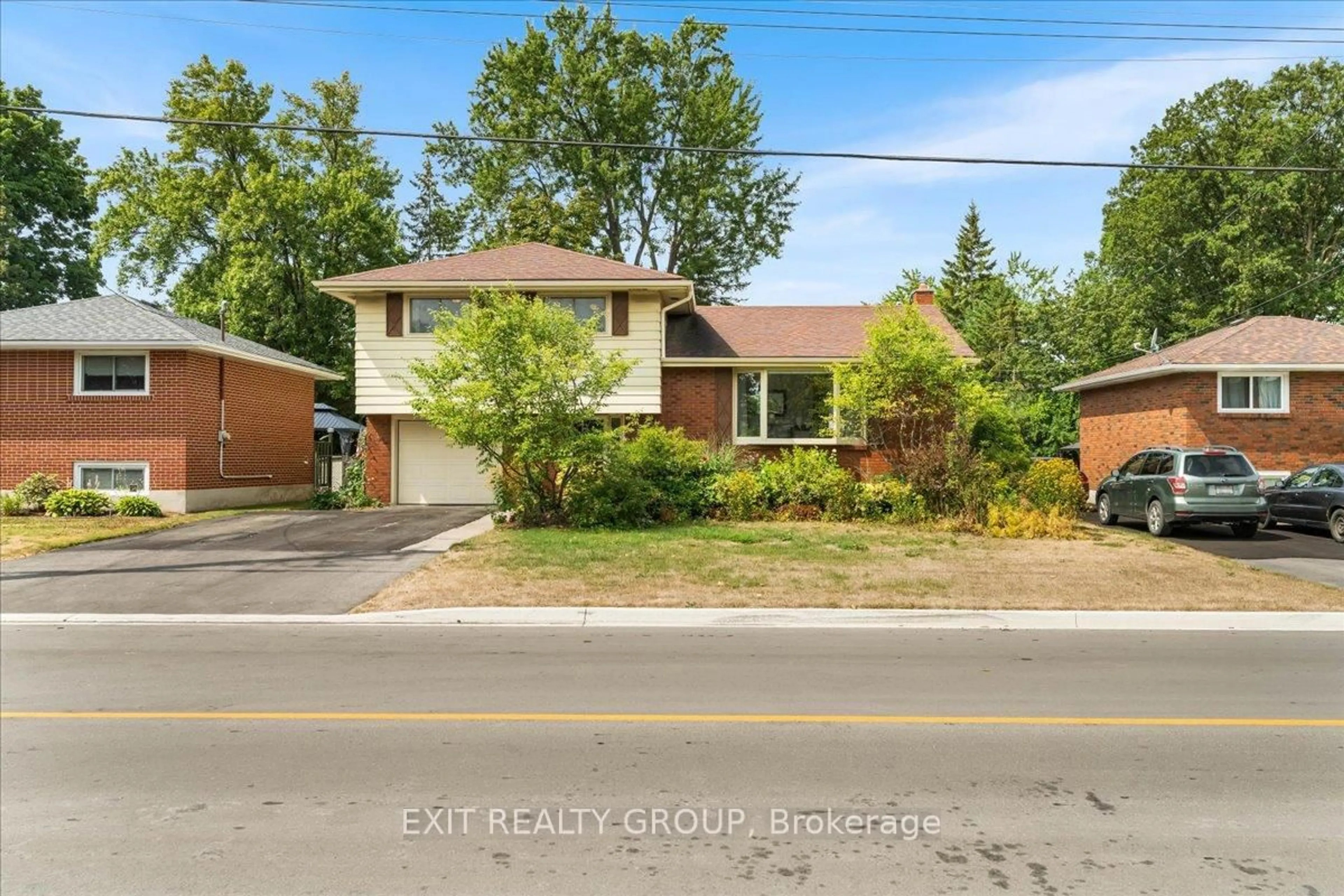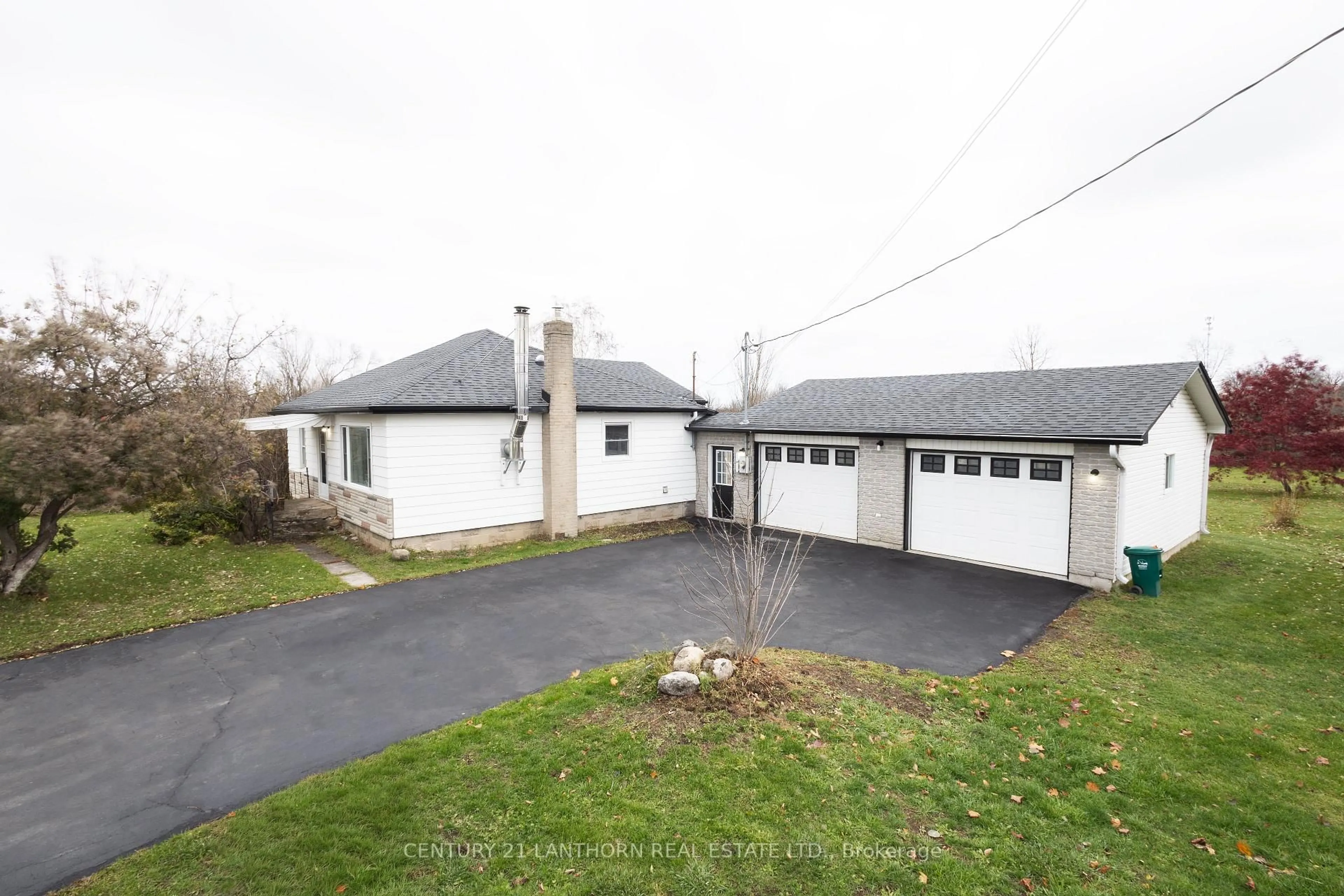Welcome to this beautifully updated 1.5 storey home in one of Belleville's most desirable east-end locations. Offering a warm blend of comfort and modern upgrades, this property is move-in ready and perfect for families, first-time buyers, or anyone looking for a home close to all the conveniences the east end has to offer. Step inside and enjoy the main floor's inviting layout, featuring new flooring throughout. The bright kitchen is practical and well laid out, offering plenty of natural light and storage. The cozy living room, complete with an electric fireplace and large picture window, makes the perfect spot to relax. A separate dining room and a refreshed 4-piece bathroom complete the main level. Upstairs, you'll find two comfortable bedrooms. The fully finished basement is a great extension of living space, complete with built-in surround sound and an additional bedroom, ideal for family movie nights or a private guest suite. Outside, the new back deck overlooks a fully fenced yard, offering privacy and space for kids, pets, or entertaining. Recent upgrades include new siding, windows, eavestroughs, downspouts, shingles, flooring, and bathroom, ensuring peace of mind for years to come. Enjoy the convenience of walking to trails, the hospital, grocery stores, schools, and all the east-end amenities, with the Bay of Quinte just a short stroll away. This home combines charm, modern comfort, and an unbeatable location. Don't miss your chance to make it yours! Ask for the extensive list of improvements!
Inclusions: All electric eight fixtures and ceiling fans, fridge, stove, washer, dryer, micro-range, electric fireplace, shed rods and blinds, bathroom mirrors, speakers & wiring for surround sound.
