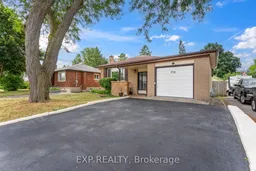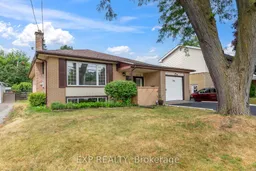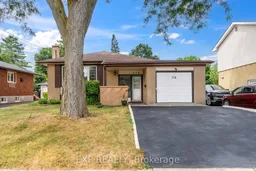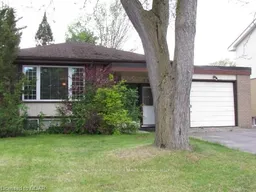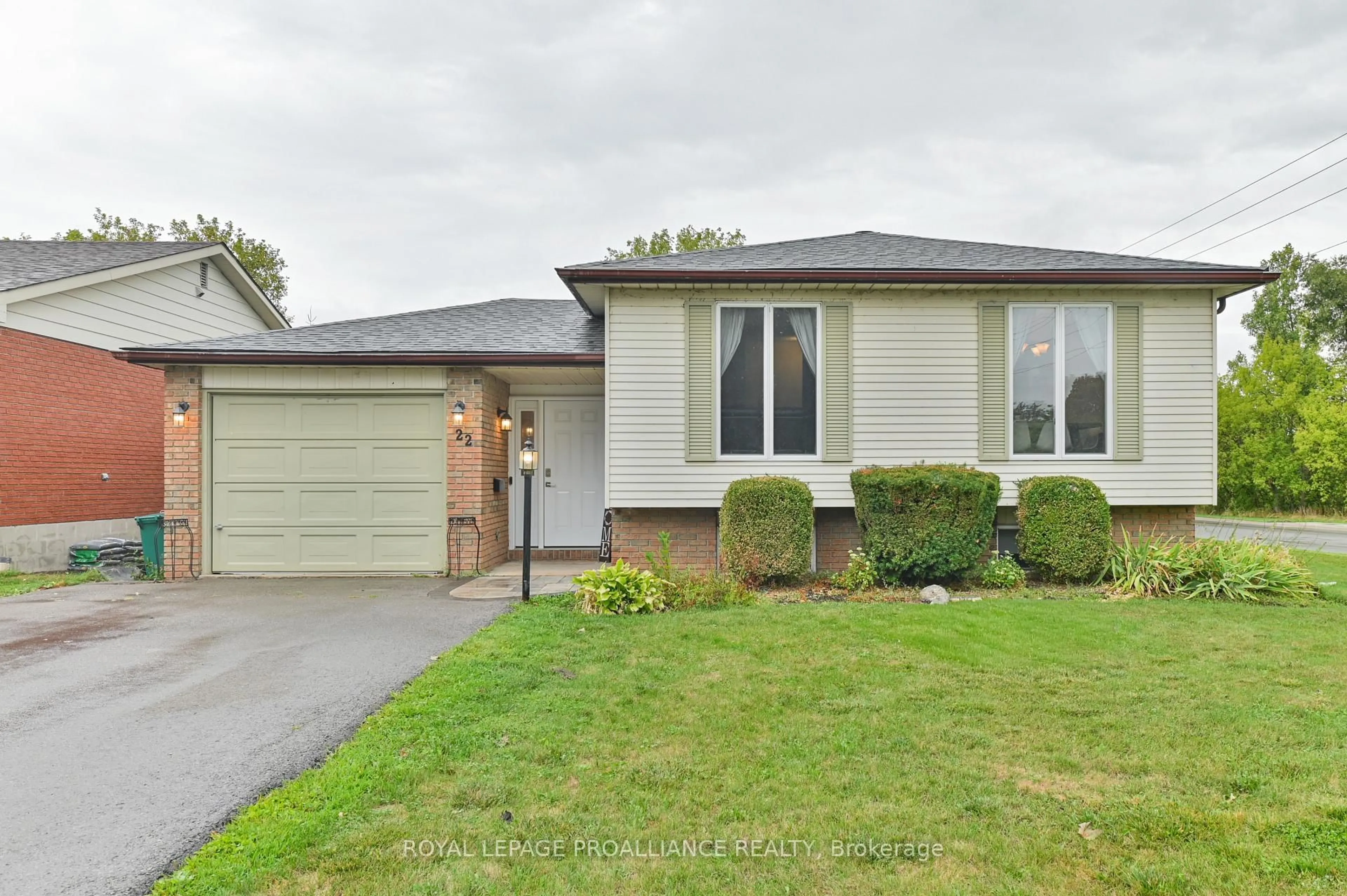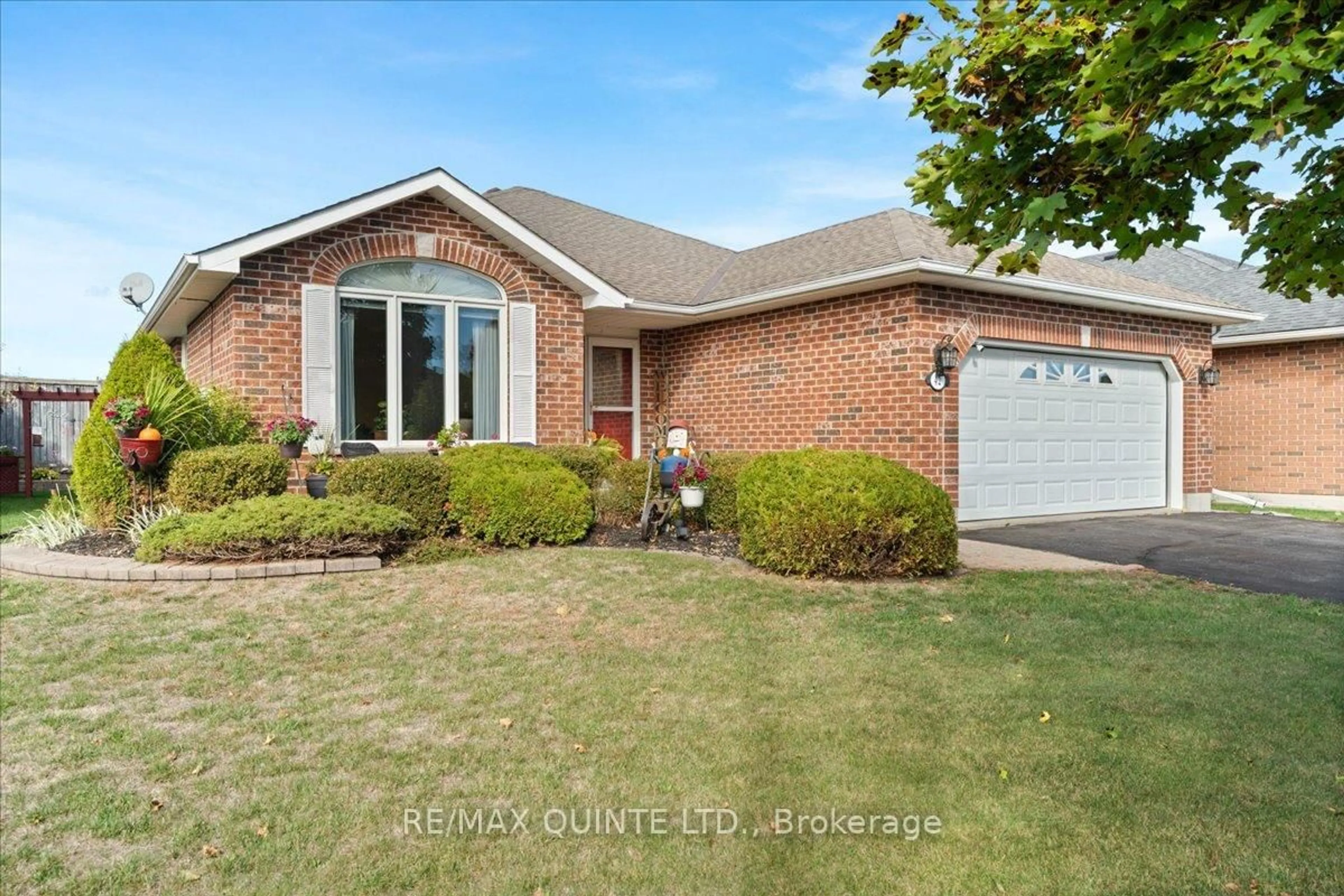Welcome to 218 Farley Ave, where everyday living feels elevated. Tucked into Belleville's sought-after East End, this bright raised bungalow delivers the kind of flexibility and comfort that lets you live exactly the way you want. Mornings start with sunlight pouring into the open main floor, where hardwood floors, a warm living space, 2 large bedrooms, and a versatile dining room (formerly a third bedroom) create an easy, inviting flow. Downstairs, the separate in-law suite opens the door to true lifestyle freedom-space for extended family, a private retreat for adult kids, or a turnkey income opportunity with its own entrance, full kitchen, large bedroom,, and rec room anchored by a cozy gas fireplace. Step outside and the property becomes a personal resort. A 16x32 saltwater in-ground pool framed by a dual-level deck, pool house, and private yard means summers spent hosting friends, relaxing after work, and creating memories without ever leaving home. With double gas lines for effortless BBQ nights, a covered walkout for added convenience, and an attached garage for storage or hobbies, this home blends practicality with the kind of amenities people dream about. Move-in ready and located in a quiet, established neighbourhood close to parks, schools, and waterfront trails, 218 Farley Ave offers a lifestyle of comfort, connection, and year-round enjoyment.
Inclusions: Fridge x2, Stove x2, Washer, Dryer, Pool Equipment, Dresser and 2 End Tables in main floor bedroom, Wardrobe and End Table in Lower level bedroom, Outdoor Hexagon Picnic Table w/ Umbrella, Outdoor Love Seat.
