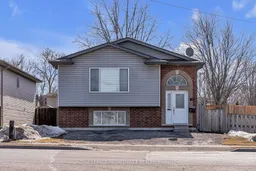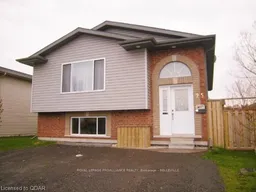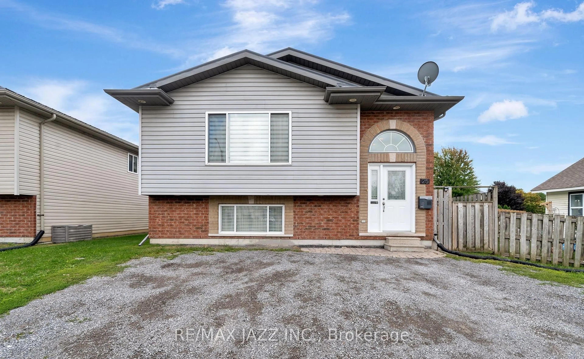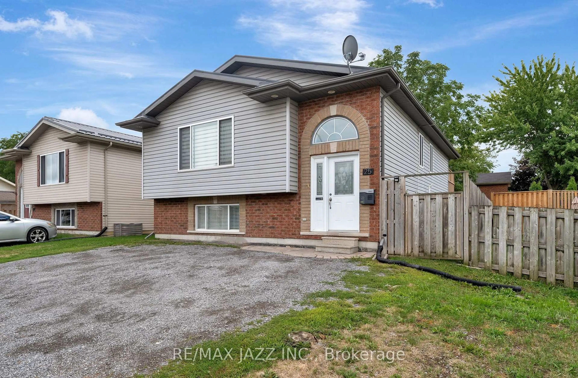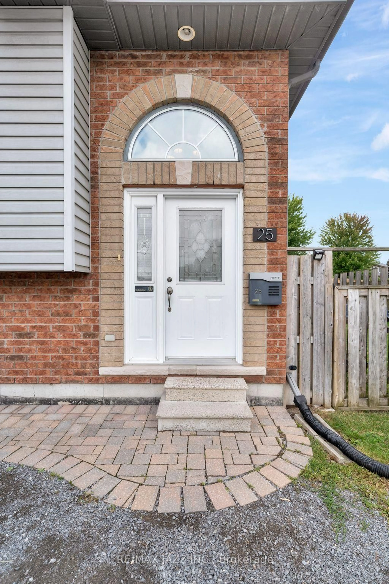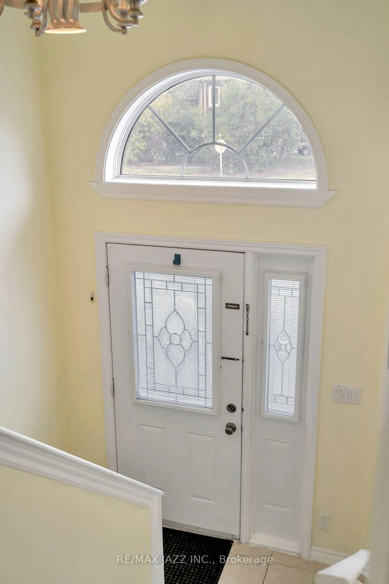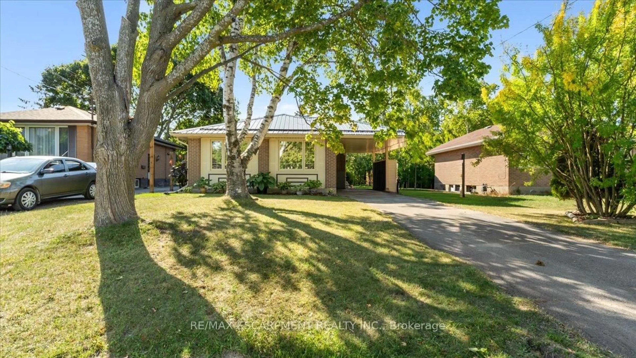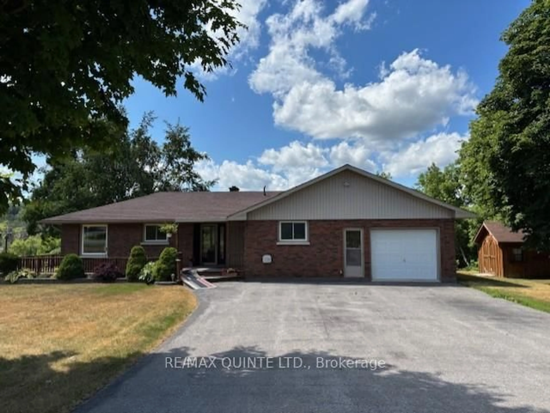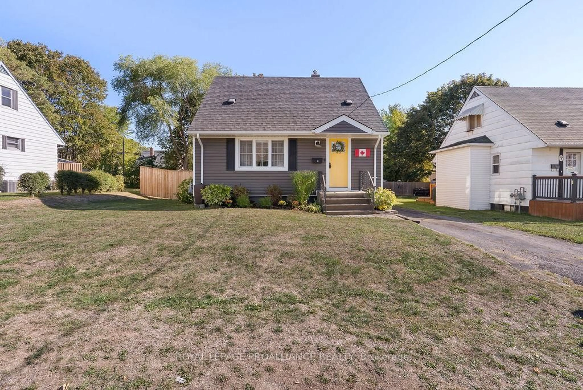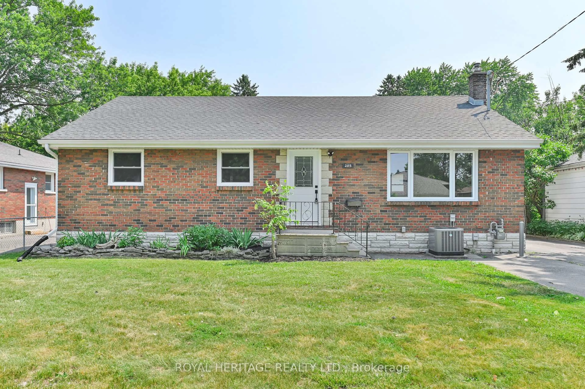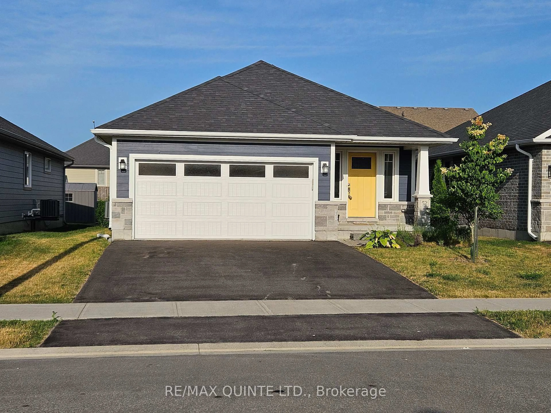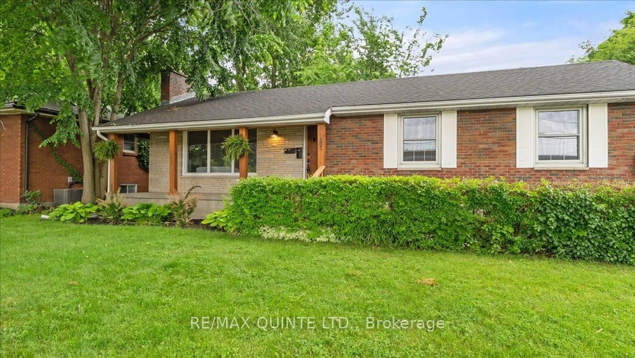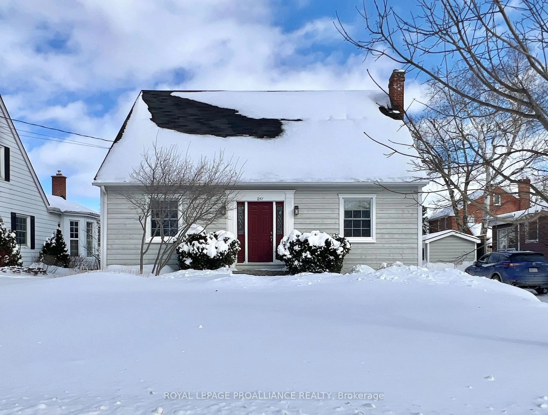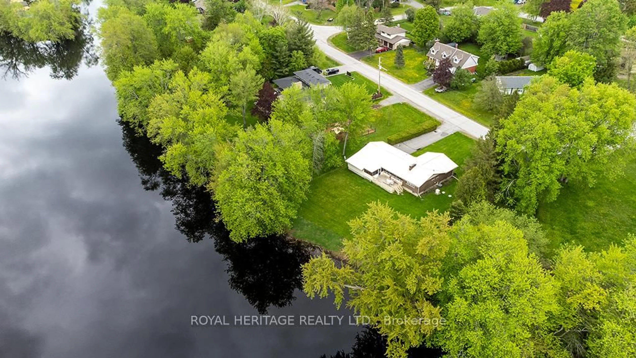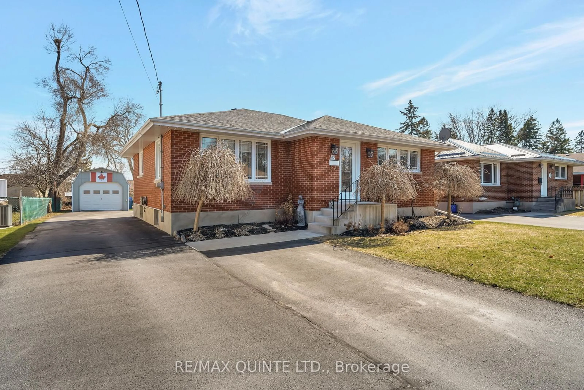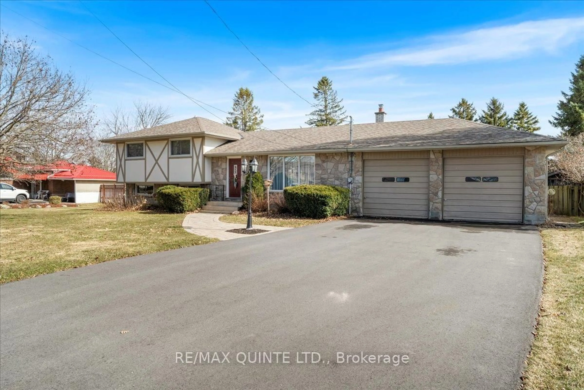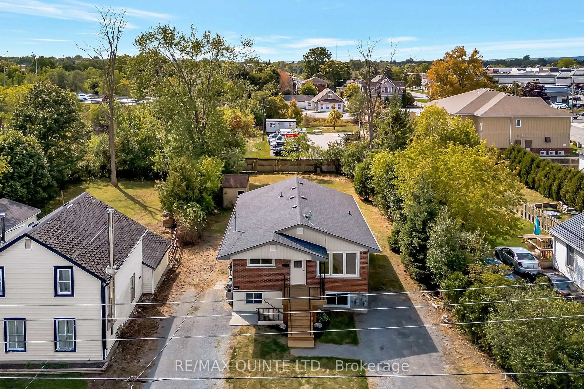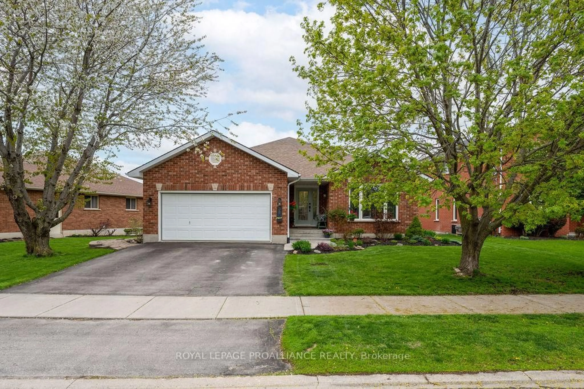25 Emily St, Belleville, Ontario K8N 2P4
Contact us about this property
Highlights
Estimated valueThis is the price Wahi expects this property to sell for.
The calculation is powered by our Instant Home Value Estimate, which uses current market and property price trends to estimate your home’s value with a 90% accuracy rate.Not available
Price/Sqft$394/sqft
Monthly cost
Open Calculator
Description
Discover the perfect blend of comfort, style, and functionality in this beautifully updated 5-bedroom, 2-bathroom home in Belleville. Recent upgrades provide peace of mind, including a new metal roof (2024), fresh basement flooring (2024), updated bathroom (2023), high-efficiency furnace and A/C (2023), and water heater (2020). The main floor features a bright living room that flows seamlessly into the dining area and gourmet kitchen, creating the perfect space for everyday living or entertaining. Three spacious bedrooms and a full bathroom complete this level, offering comfort and convenience for family life. The fully finished basement doubles the living space with a generous rec room, wet bar that could easily provide a kitchen, two additional bedrooms, and a stylish 5-piece bathroom. With in-law suite potential and simple options for a separate entrance, the lower level offers excellent versatility for extended family, guests, or a home office. Ideally located in one of Bellevilles most desirable neighborhoods, this home is just minutes to shopping, restaurants, schools, and parks. Belleville itself blends small-town charm with modern conveniences, featuring a vibrant downtown, boutique shops, waterfront patios, and cultural attractions. Residents enjoy year-round activities along the Bay of Quinte, known for world-class fishing, boating, and scenic trails, while commuters value the city's quick access to Highway 401. With extensive updates, a versatile layout, and Belleville's welcoming lifestyle, this property is an outstanding opportunity for families, professionals, or investors alike.
Property Details
Interior
Features
Main Floor
Dining
3.18 x 2.47Kitchen
3.18 x 3.84Foyer
2.0 x 1.5Bathroom
3.07 x 1.63Exterior
Features
Parking
Garage spaces -
Garage type -
Total parking spaces 3
Property History
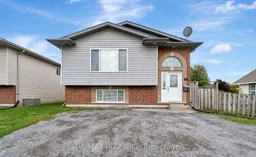 32
32