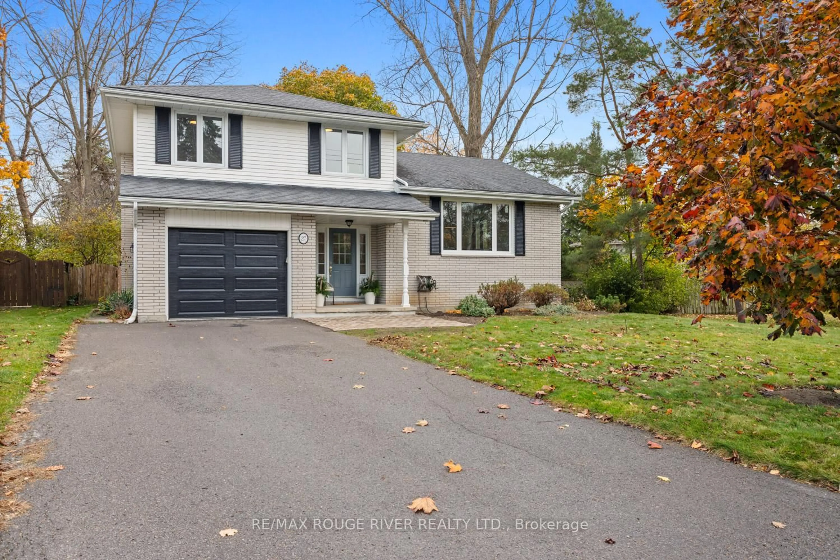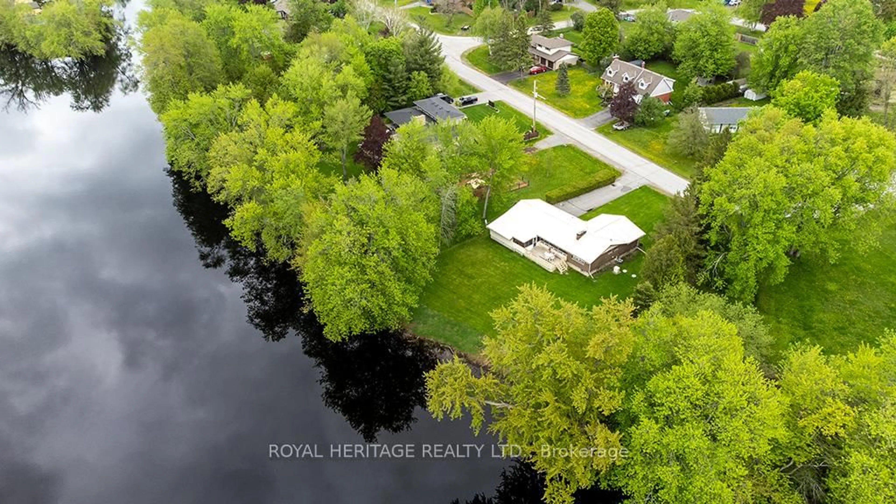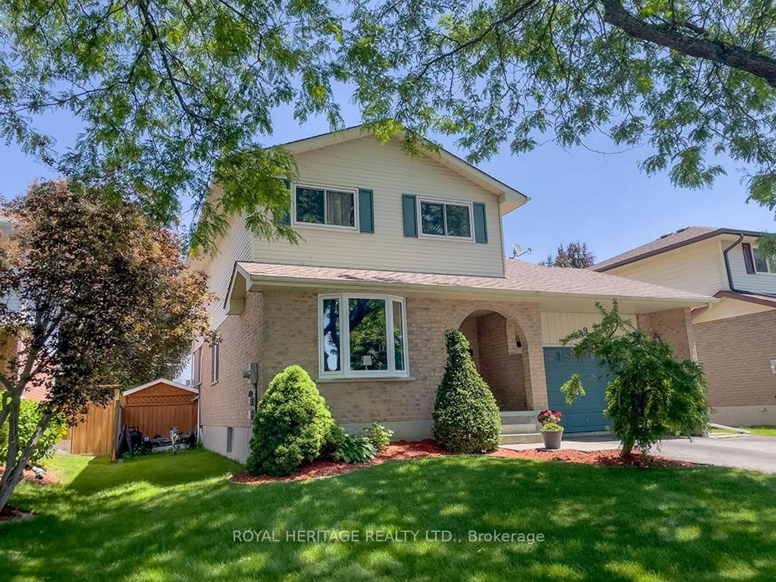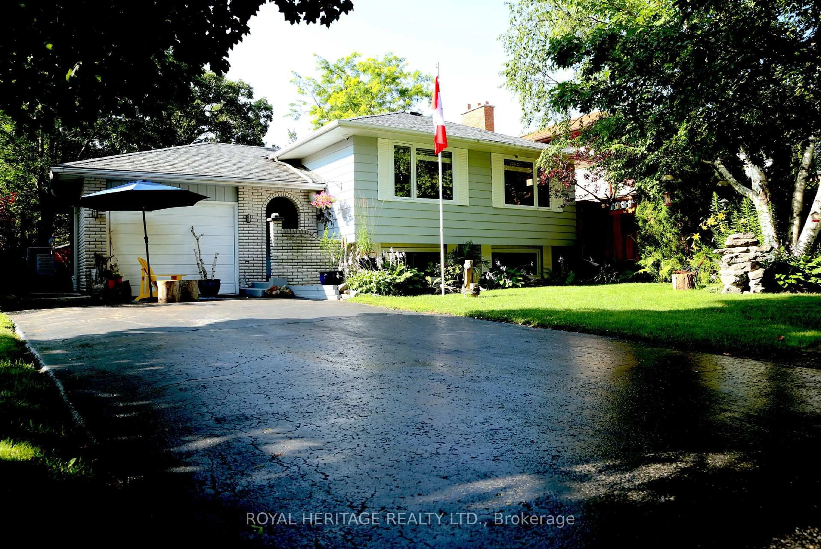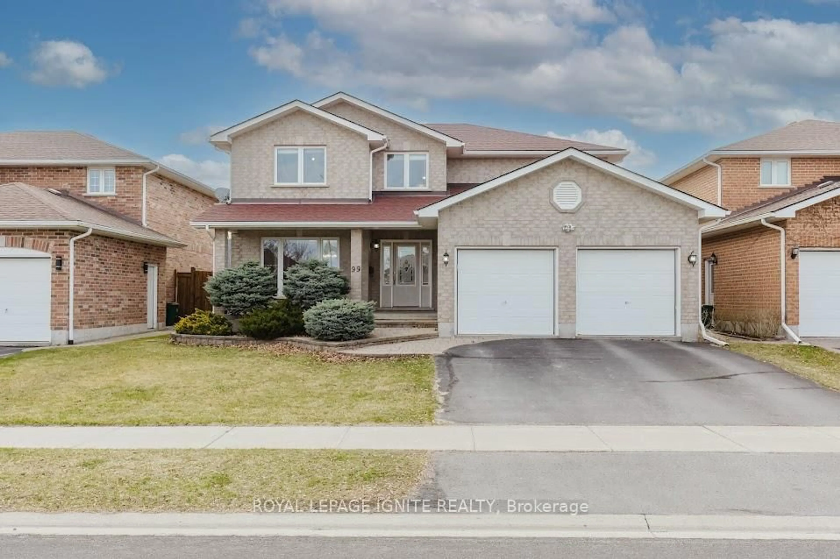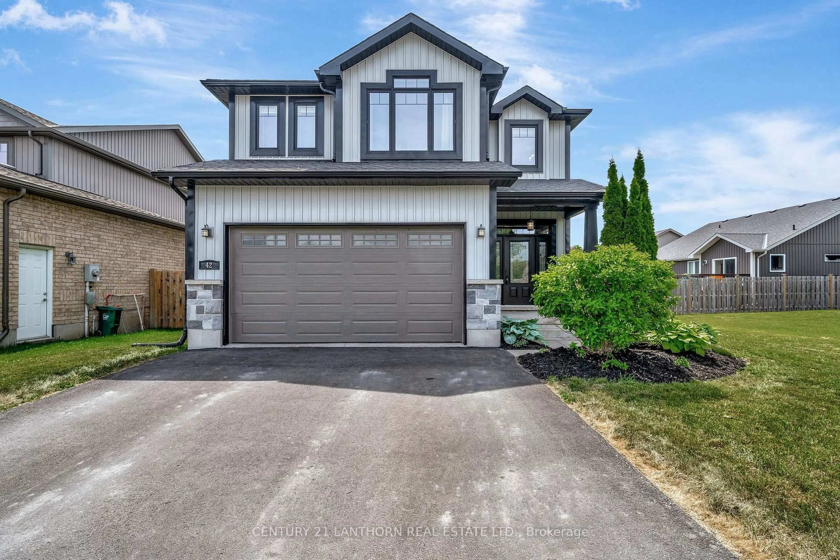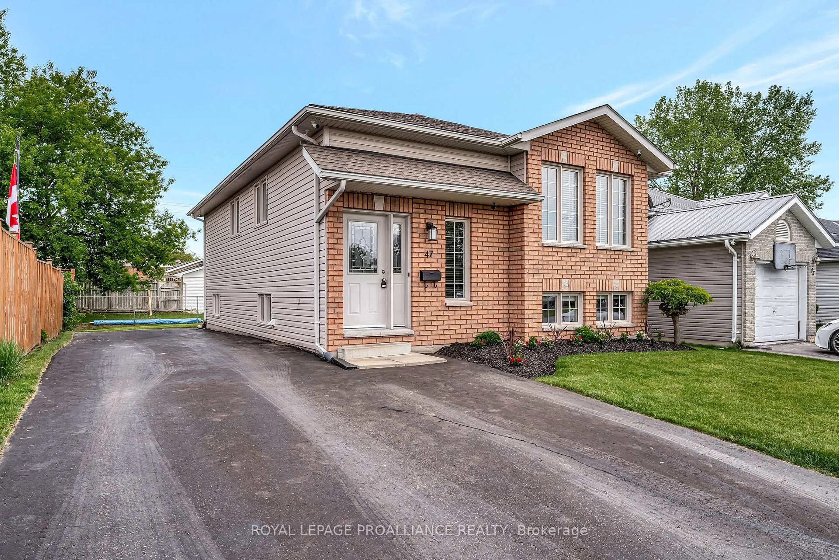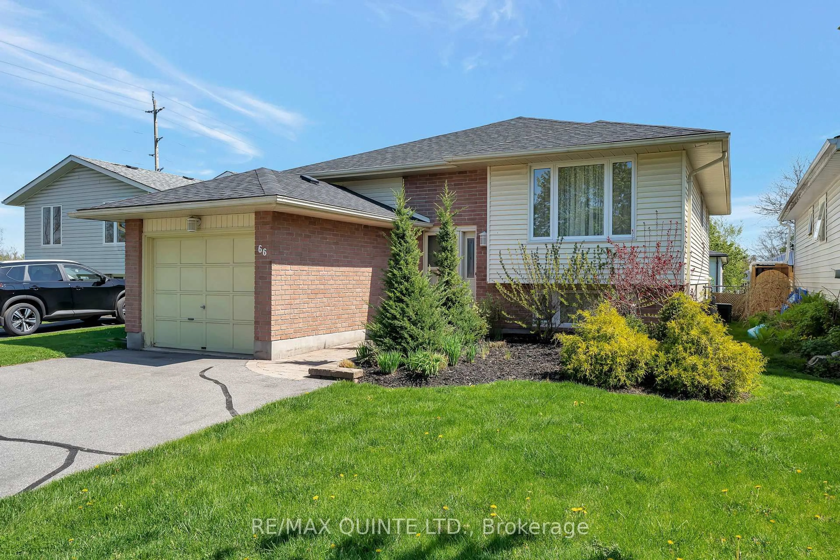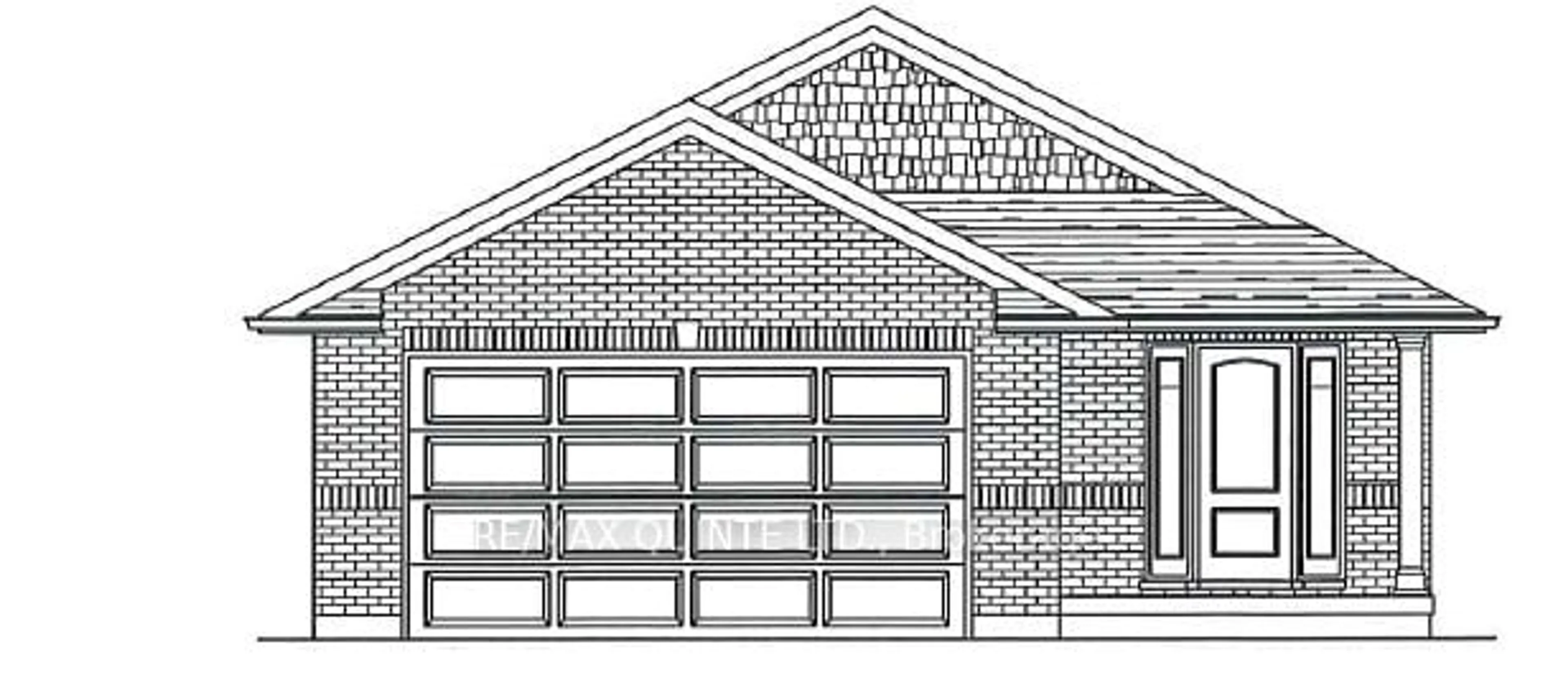Location! Nestled within the highly sought-after Maitland Drive area, just north of Belleville, 48 Maitland Drive is a well-maintained 3 bedroom, 2-bathroom, 4-level side-split home with an array of desirable features. This traditional property boasts an attached two-car garage, a walkout basement, a cheerful sunroom, and an inviting inground pool with fully fenced large backyard. The main level showcases an updated kitchen, gas stove with ample space for culinary pursuits that you walk out to the sunroom. Adjacent to the kitchen is a dining room and a generously proportioned living room, perfect for relaxation and entertainment. Upstairs, you'll find three bedrooms and an updated 4-piece main bathroom. Descending to the lower level, there is a cozy family room with a gas fireplace, dry bar area and a 3-piece bath and walkout to the beautiful backyard. Further down, the basement reveals a laundry room, utility room and a workshop. The back yard is spacious and complete with a shed for extra storage, pergola and pool. Hardwood floors, ceramic tile are found throughout the main and upper floors, offering the potential to enhance the home's classic charm. This home is ready for you to put your personal touch on and make it your own!
Inclusions: Refrigerator, Gas stove, Dishwasher, Built in microwave, Rangehood (AS-IS), Washing machine and dryer, Carbon monoxide detector, smoke detector, Window coverings (except for ones that are excluded) Freezer, Chiminea outdoor fireplace, Pool equipment(vacuum, creepy crawly, winter cover), deck box
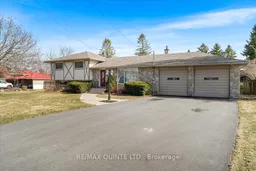 43
43

