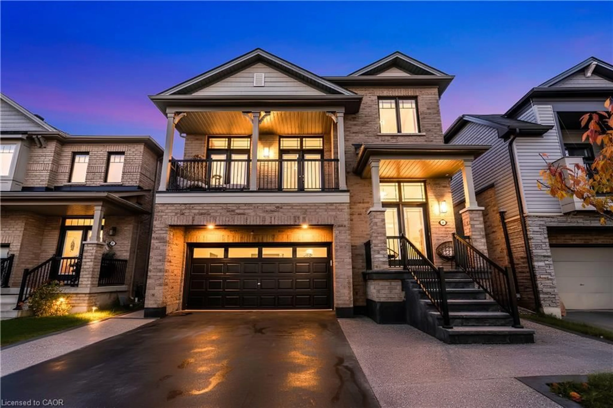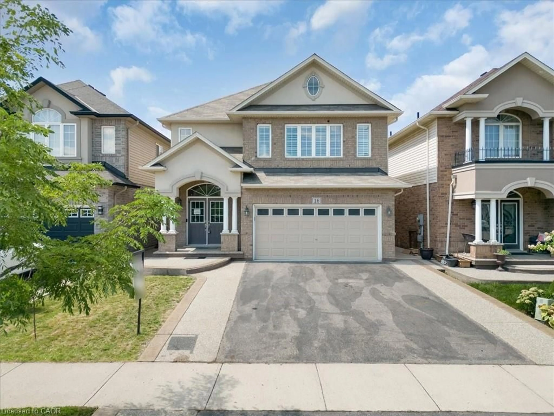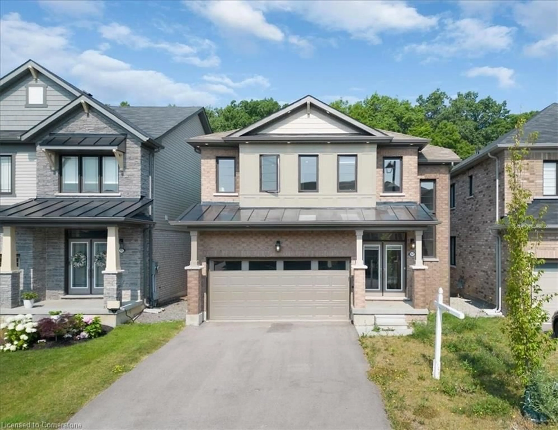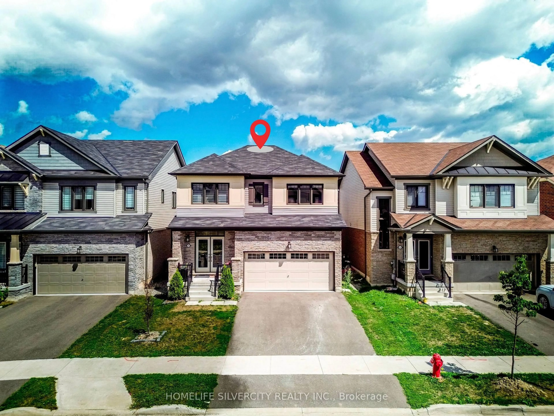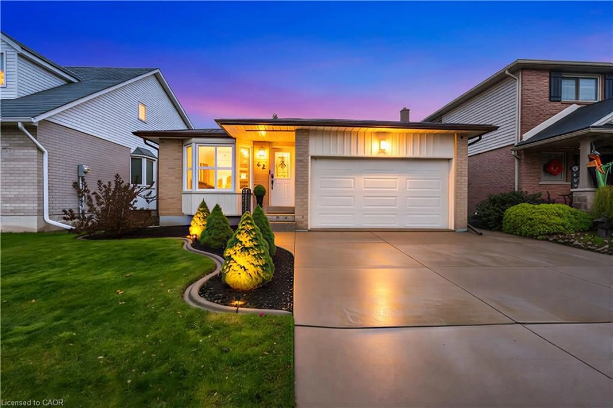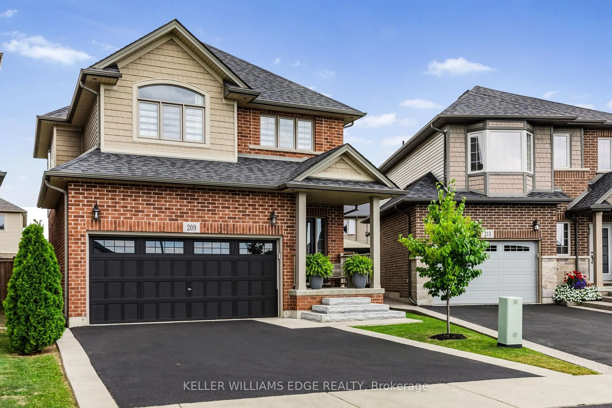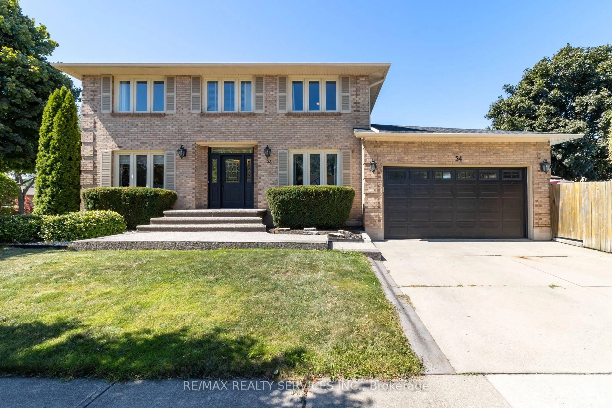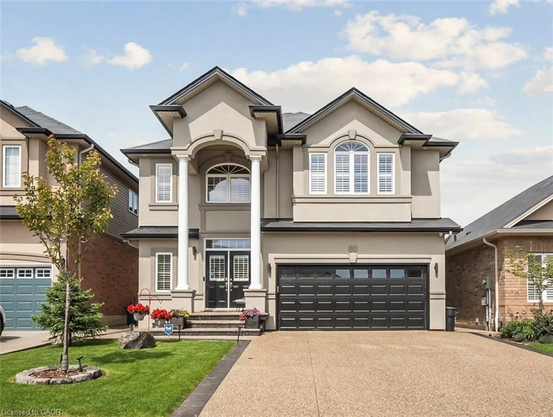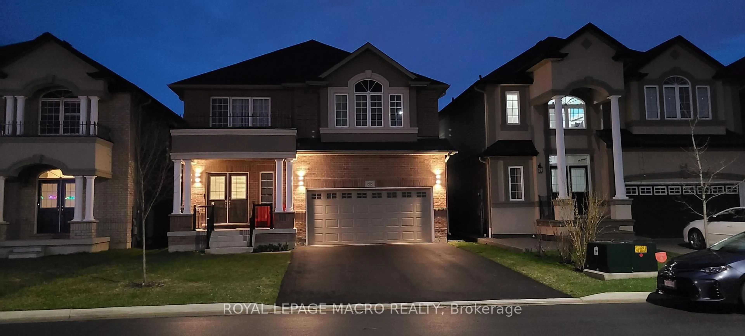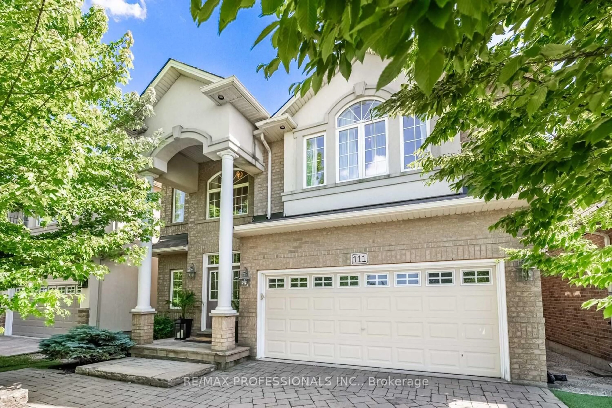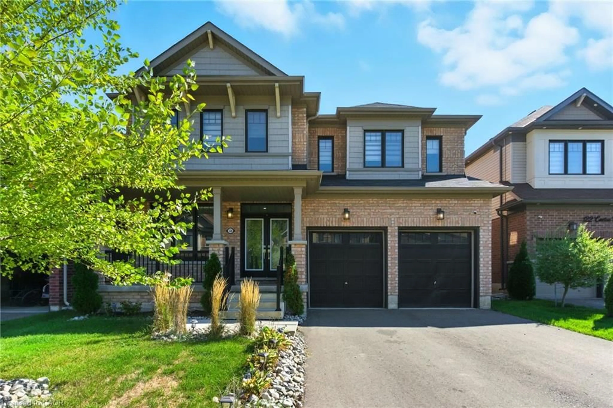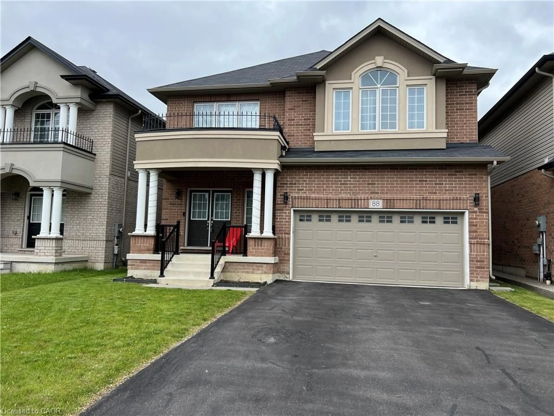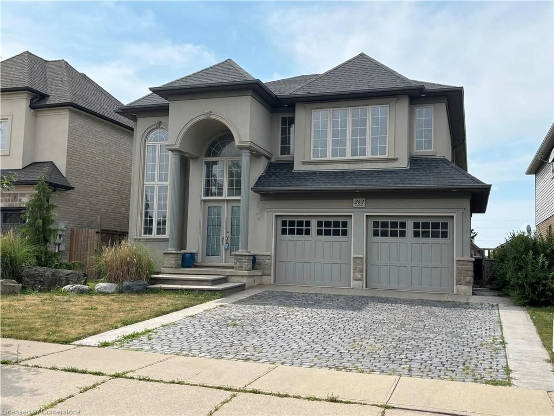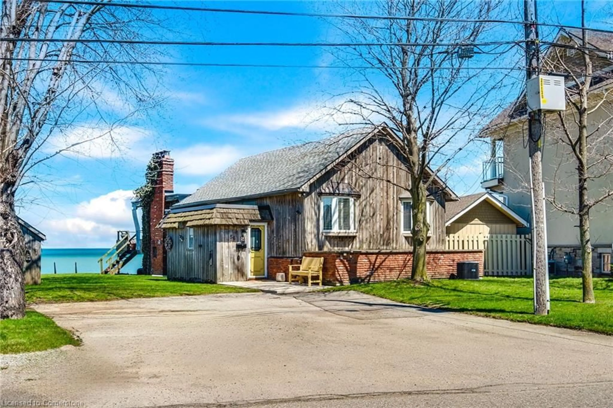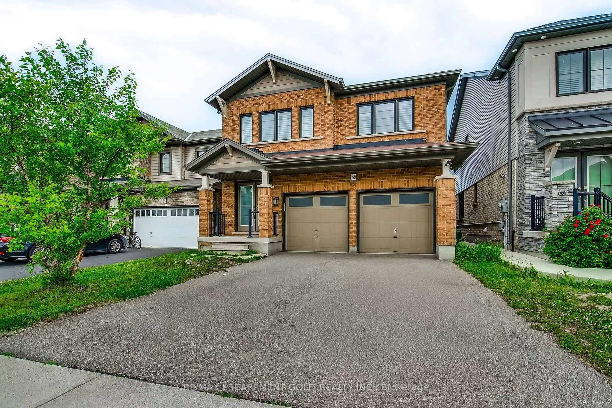Nestled in a quiet cul-de-sac, 16 Alder Court offers a serene retreat in a prime location with south-western exposure. This charming two-story detached home features four spacious bedrooms and three well-appointed bathrooms, including a luxurious five-piece on the upper level, a three-piece on the main floor, and another three-piece in the finished basement. The main floor boasts a welcoming living and dining area, a functional kitchen, and a cozy family room with a gas fireplace, perfect for gatherings. The finished basement adds incredible versatility, with two additional rooms, one featuring a wet bar and the other with its own three-piece bathroom. A furnace room and cold cellar provide extra storage and utility space. Conveniently, the basement and main floor offer direct access to the two-car garage. The exterior showcases a brick and aluminum siding finish and a separate side entrance. The large backyard backs onto a ravine, offering a private and peaceful atmosphere with potential lake views on clear days. Outdoor spaces include a spacious deck and a balcony above, ideal for enjoying the picturesque surroundings. Inside, the home features large windows that flood the space with natural light. Modern amenities include forced air heating, central air conditioning, and essential appliances. Practical touches like main-floor laundry and garage access enhance everyday living in this family-friendly property. Home and WETT inspection available. Offers will be presented on January 23rd.
Inclusions: Fridge, stove, microwave, dishwasher
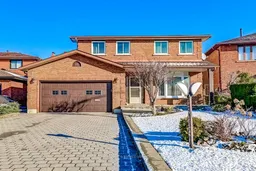 40
40

