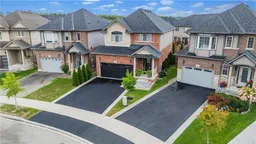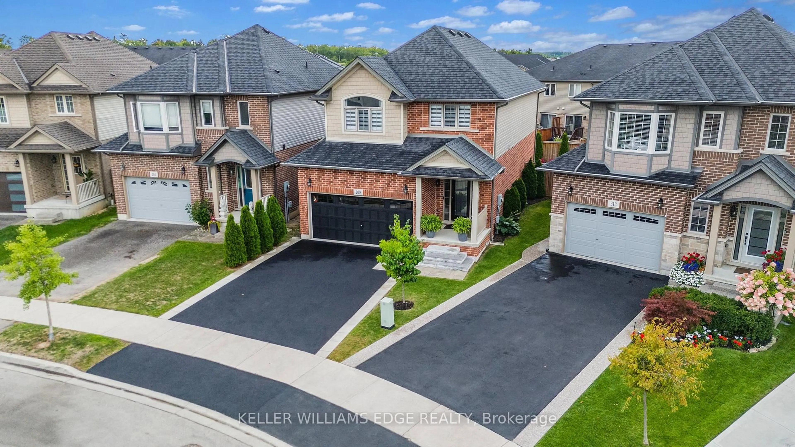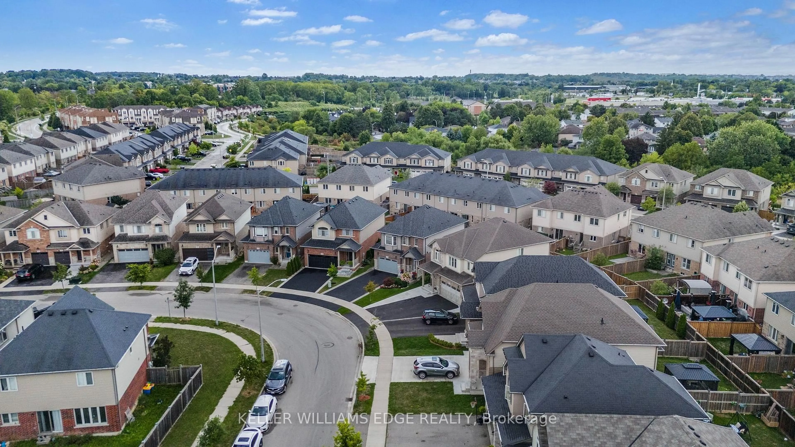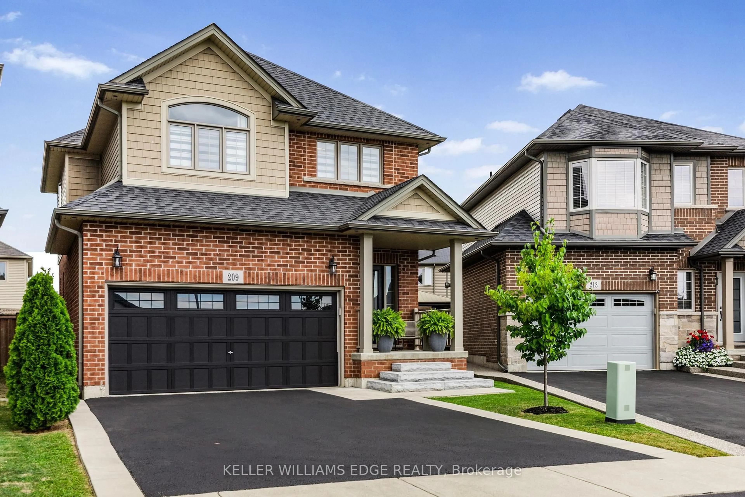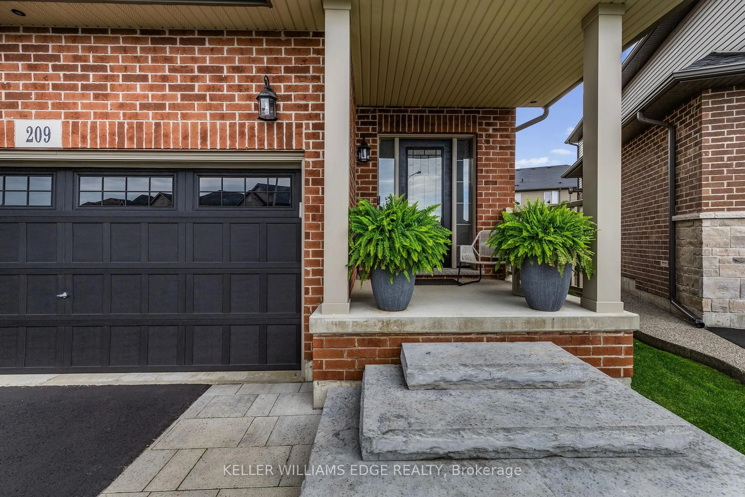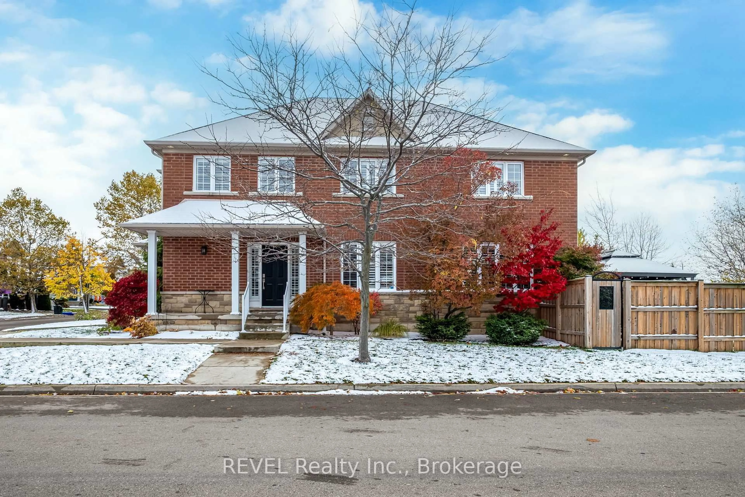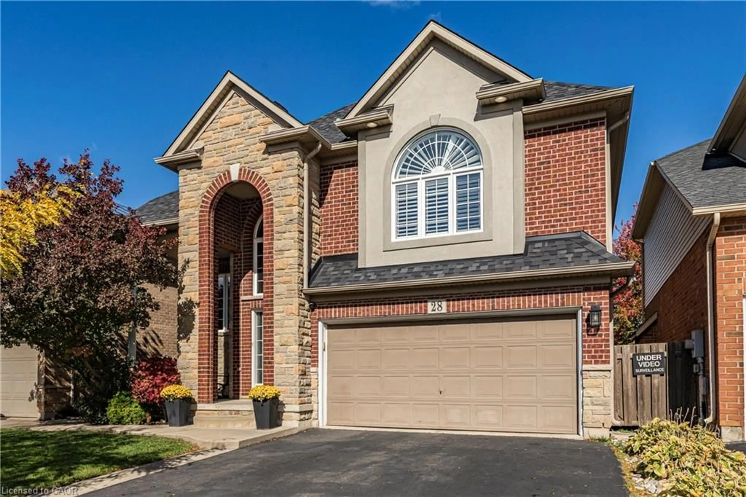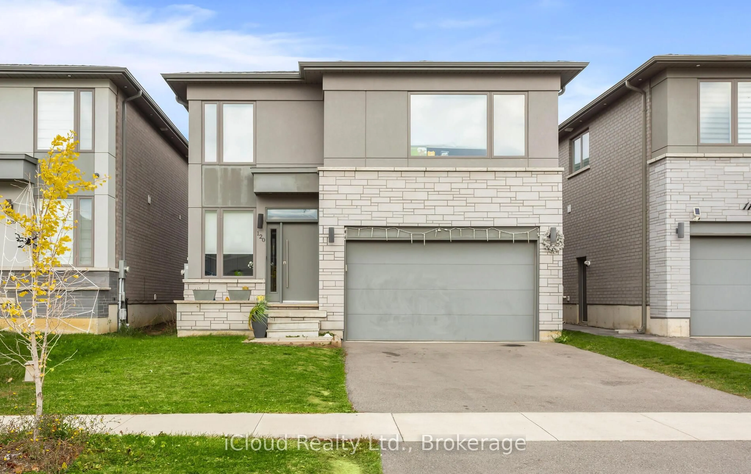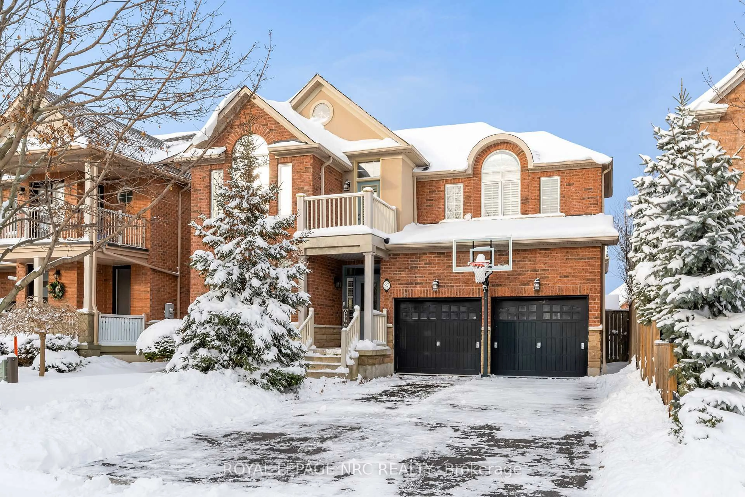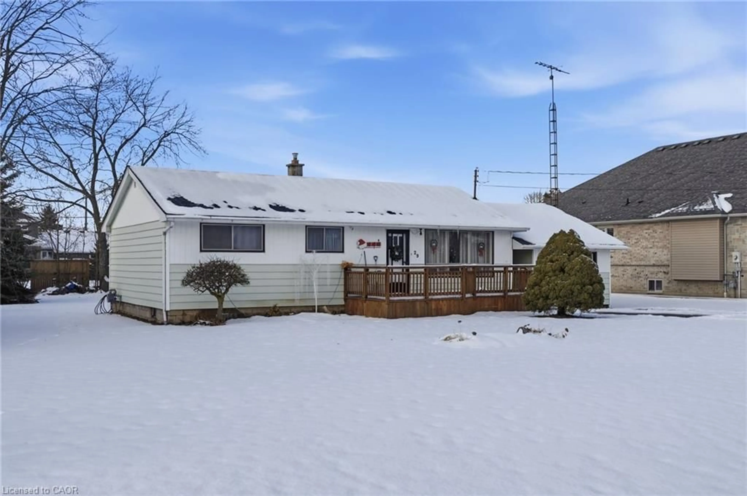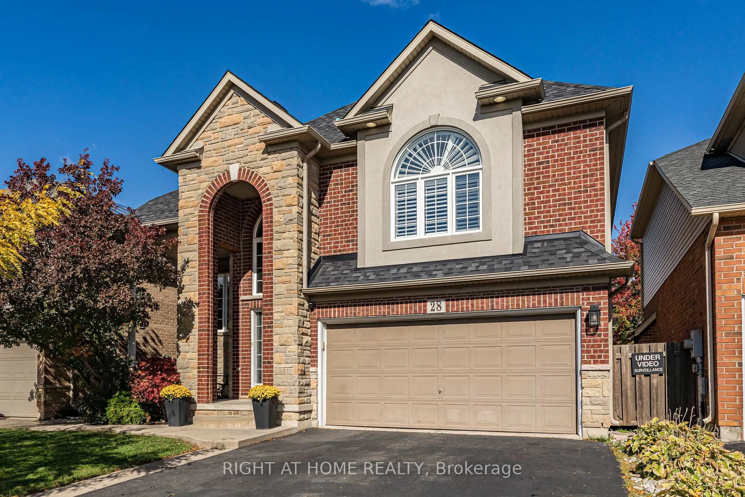209 Echovalley Dr, Hamilton, Ontario L8J 0H1
Contact us about this property
Highlights
Estimated valueThis is the price Wahi expects this property to sell for.
The calculation is powered by our Instant Home Value Estimate, which uses current market and property price trends to estimate your home’s value with a 90% accuracy rate.Not available
Price/Sqft$448/sqft
Monthly cost
Open Calculator
Description
Imagine pulling up to a home that just feels right ,not cold or show-y, but warm and welcoming from the first step inside. That's what you get at 209 Echovalley Drive in Hamilton's Stoney Creek Mountain neighbourhood. It's a solid family home with space to grow, relax, and really live in comfort. Walking through the front door, you'll notice how open and bright everything feels, big windows let in lots of natural light, and the main living areas flow together naturally so you're never boxed in. The kitchen and living spaces are great for both everyday family dinners and having friends over on the weekend. Upstairs there are four roomy bedrooms, so everyone gets their own space - perfect for a family with kids, or even for a roommate or home-office setup. The primary bedroom feels like your own private retreat after a long day. One thing people always ask about is extra space, and this place delivers with a finished basement that you could use however you like, movie room, play area, gym, or even a guest hangout. There's even potential to add a separate entrance if you ever wanted a little rental income or in-law suite. Living here feels peaceful. You've got a backyard that's perfect for barbecues or just a quiet morning coffee, and the neighbourhood itself is calm and family-friendly. You're not far from parks, good schools, and everyday shops, and getting around town is easy, the Red Hill Valley Parkway and the LINC are just minutes away so commuting or heading out for the weekend is simple. In short - this is a place for anyone wanting a balance of space, comfort, and convenience. It's big enough for a growing family but still cozy enough that you can picture yourself living here long-term.
Property Details
Interior
Features
2nd Floor
4th Br
3.65 x 3.352nd Br
3.77 x 2.923rd Br
4.08 x 3.29Primary
4.87 x 4.45Exterior
Features
Parking
Garage spaces 2
Garage type Attached
Other parking spaces 2
Total parking spaces 4
Property History
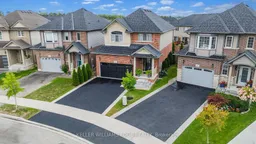 38
38