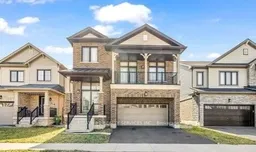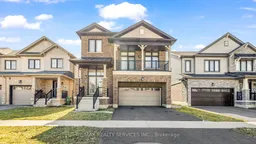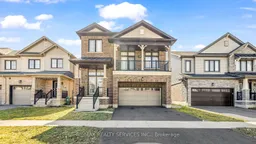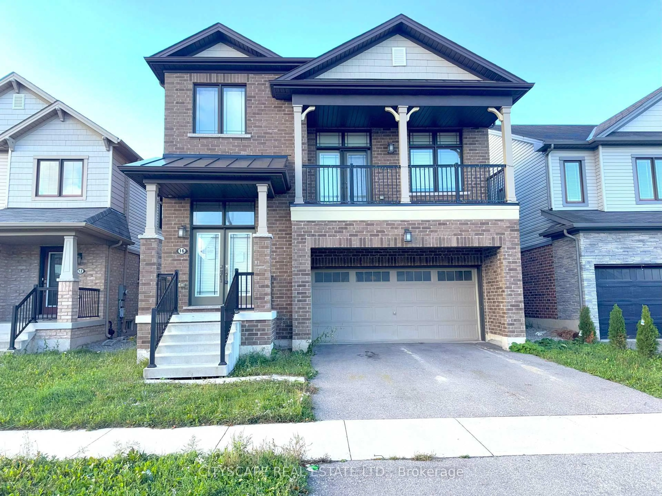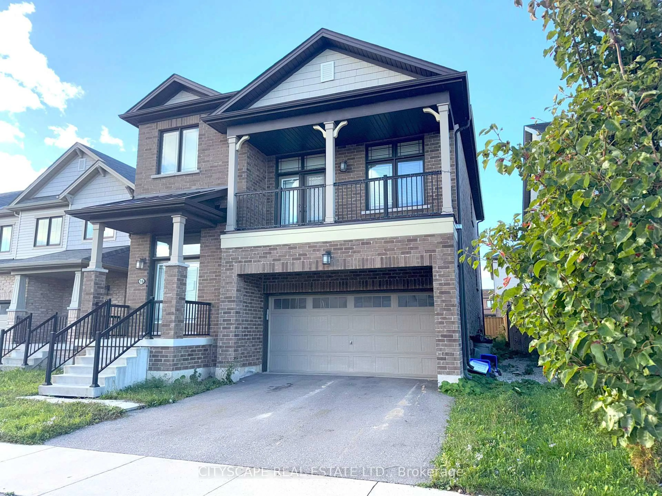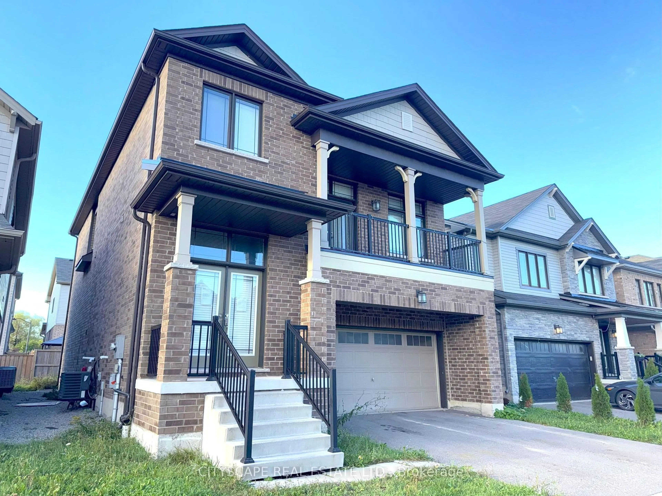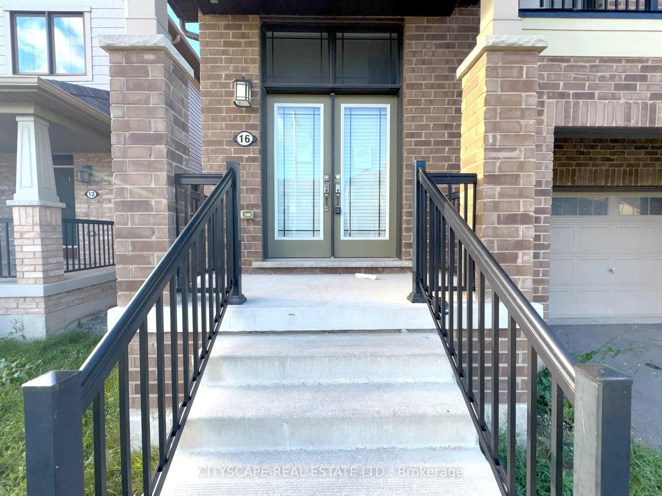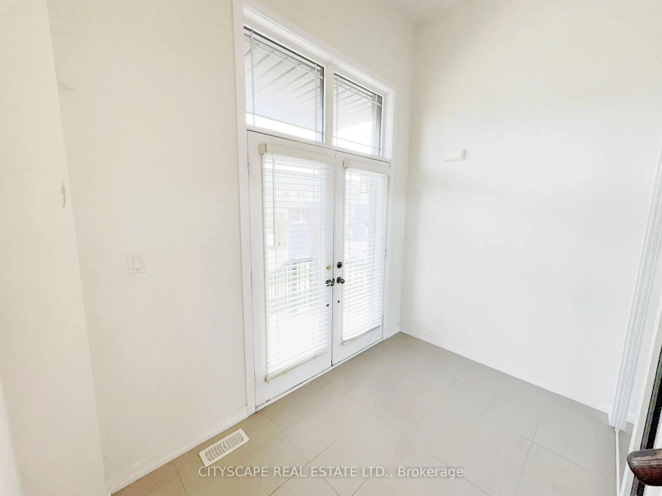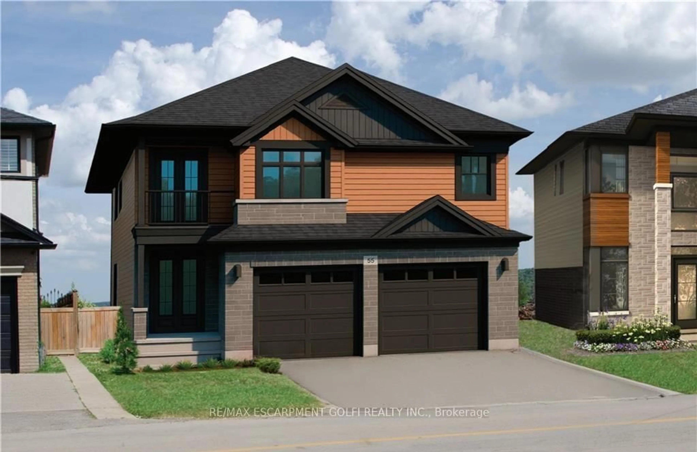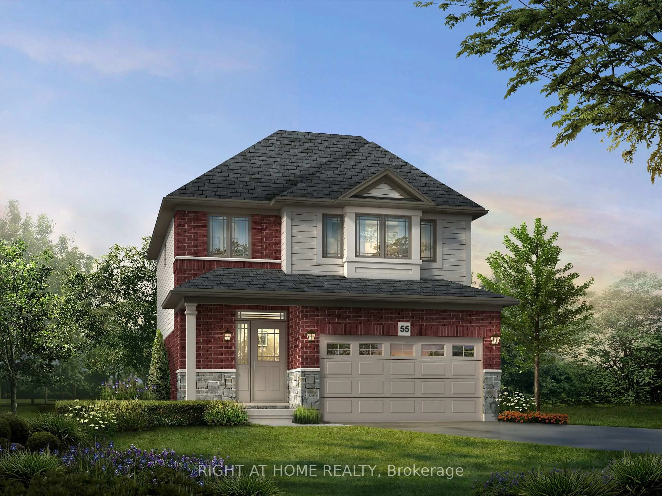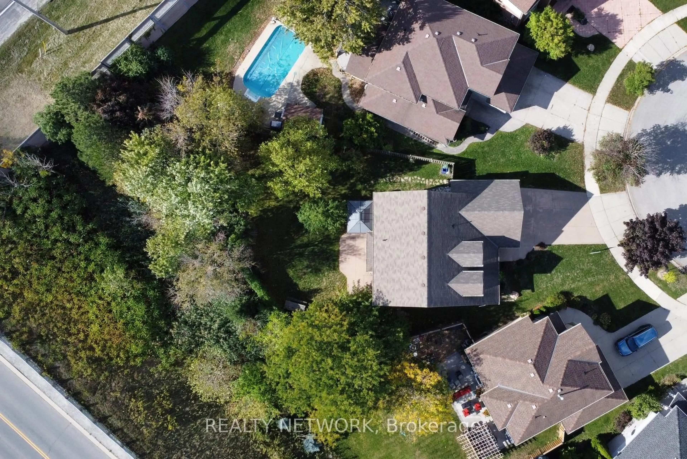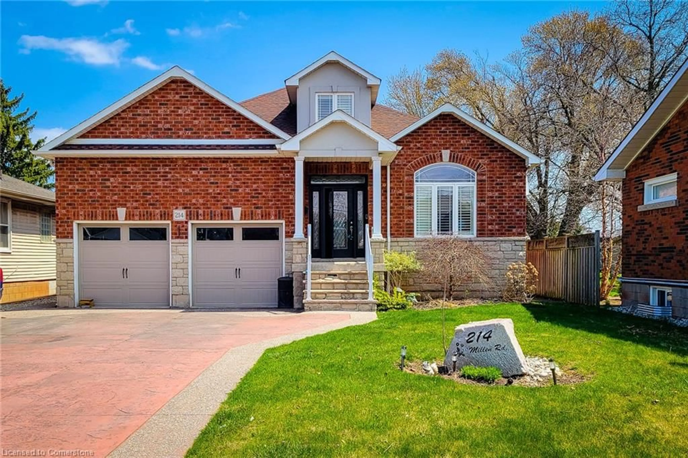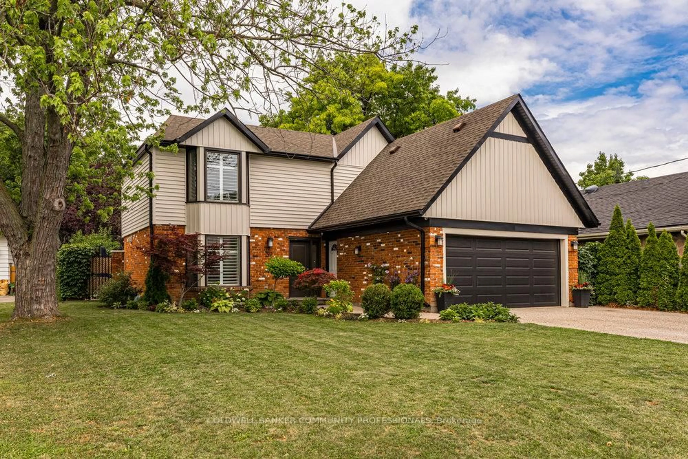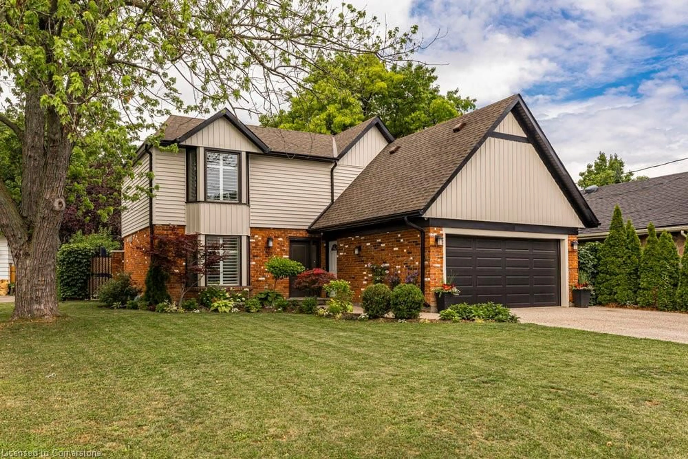16 Pagebrook Cres, Hamilton, Ontario L8J 0K7
Contact us about this property
Highlights
Estimated valueThis is the price Wahi expects this property to sell for.
The calculation is powered by our Instant Home Value Estimate, which uses current market and property price trends to estimate your home’s value with a 90% accuracy rate.Not available
Price/Sqft$362/sqft
Monthly cost
Open Calculator
Description
**Spacious 4-Bedroom Home with Walkout Balcony from Family Room**Welcome to 16 Pagebrook Crescent, a beautifully designed multi-level detached home offering the perfect blend of functionality and comfort. With its open-concept living areas, a bright mid-level family room, and an unfinished basement ready for your personal touch, this home provides exceptional value and space for a growing family.**Modern Kitchen & Main Floor Flow**The main level features an inviting open-concept living and dining area - ideal for entertaining or relaxing. The kitchen includes a central island, tile backsplash, and ceramic flooring, flowing seamlessly into the eat-in area with a walk-out to the deck & backyard for outdoor dining and family gatherings. A tiled foyer with a mirrored double closet, a convenient 2pc powder room, and a laundry room with laundry tub complete this level for everyday practicality.**Bright Mid-Level Family Room**A few steps up, the spacious family room serves as the heart of the home - featuring large windows, and a walk-out to a private balcony. Perfect for cozy evenings or movie nights, this flexible space adds a unique touch to the home's design.**Upper-Level Bedrooms **The upper level includes four generously sized bedrooms. The primary bedroom boasts a large walk-in closet and a 4pc ensuite with tile flooring and a separate stand-up shower. The additional bedrooms feature carpeting, double closets, and share a 4pc main bath.**Lower Level Potential**The unfinished basement offers a blank canvas with large windows, ideal for creating a future recreation area, gym, or secondary suite to fit your family's needs.**Great Family Neighbourhood**Located in a sought-after Stoney Creek Mountain community, this home is close to schools, parks, trails, shopping, and highway access. With modern finishes, a functional layout, and plenty of room to grow, 16 Pagebrook Crescent is the perfect place to call home.
Property Details
Interior
Features
In Betwn Floor
Family
5.98 x 5.17W/O To Balcony / Laminate / Large Window
Exterior
Features
Parking
Garage spaces 2
Garage type Built-In
Other parking spaces 2
Total parking spaces 4
Property History
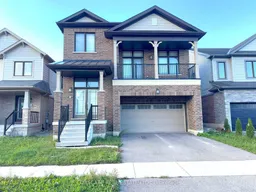 48
48