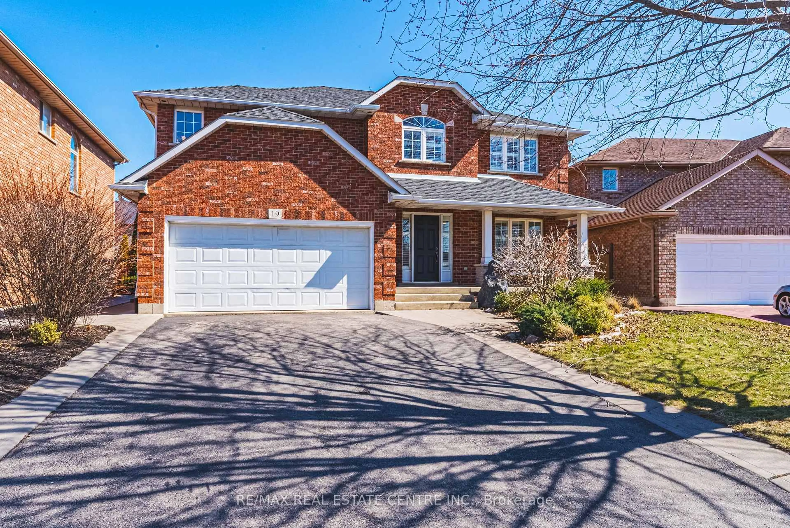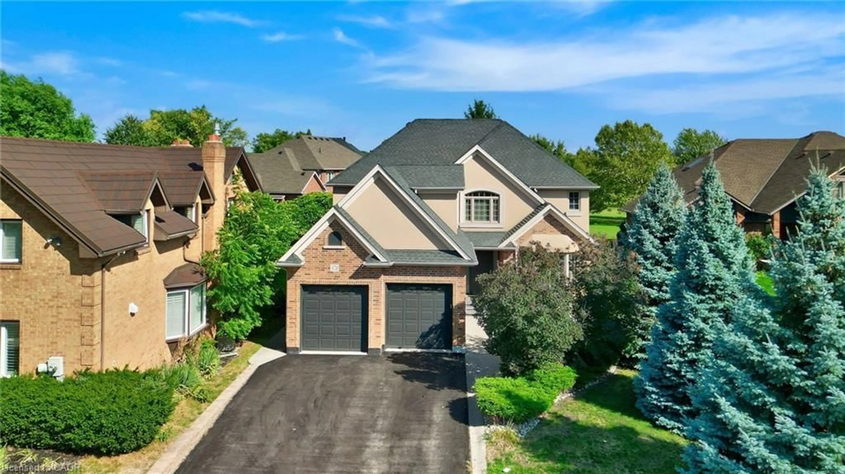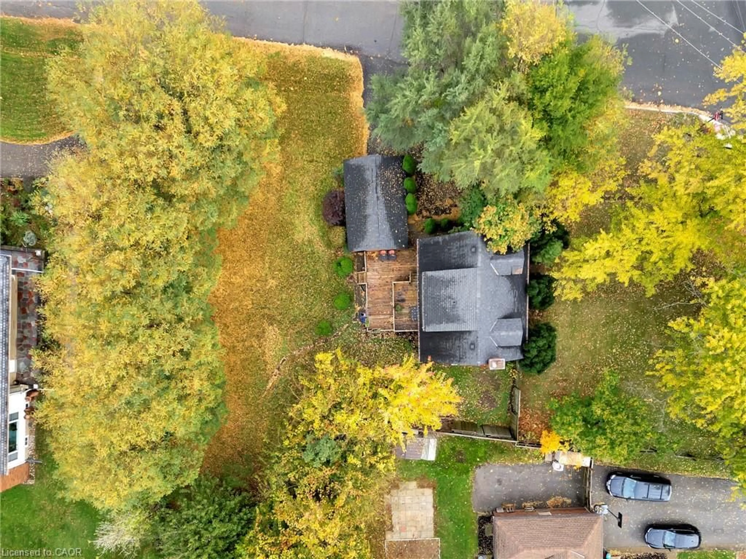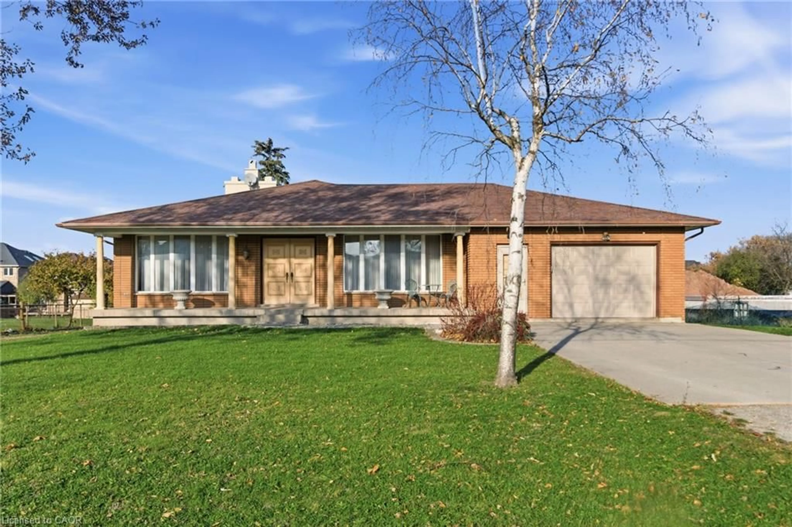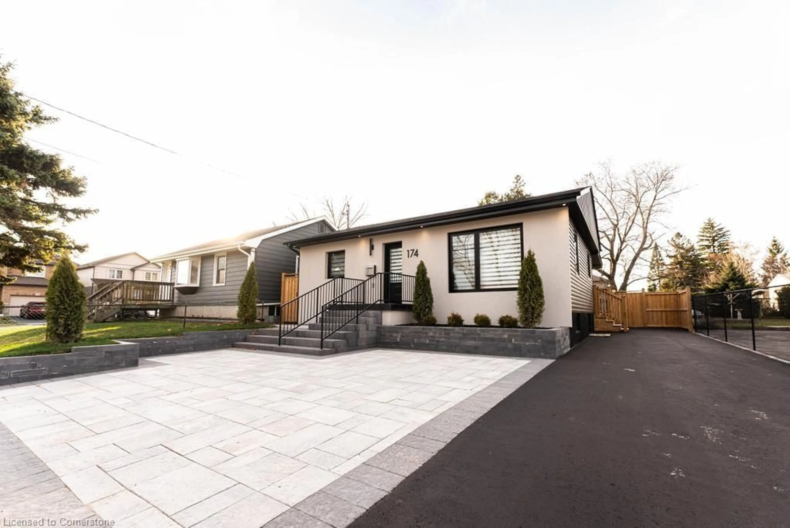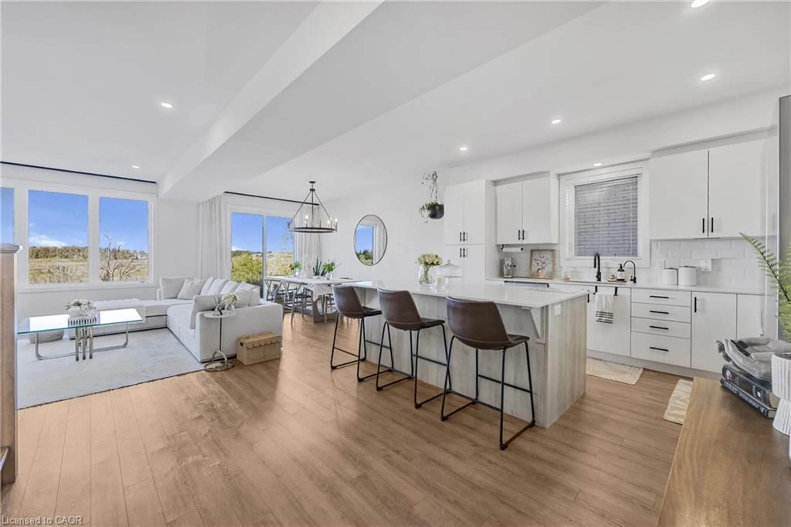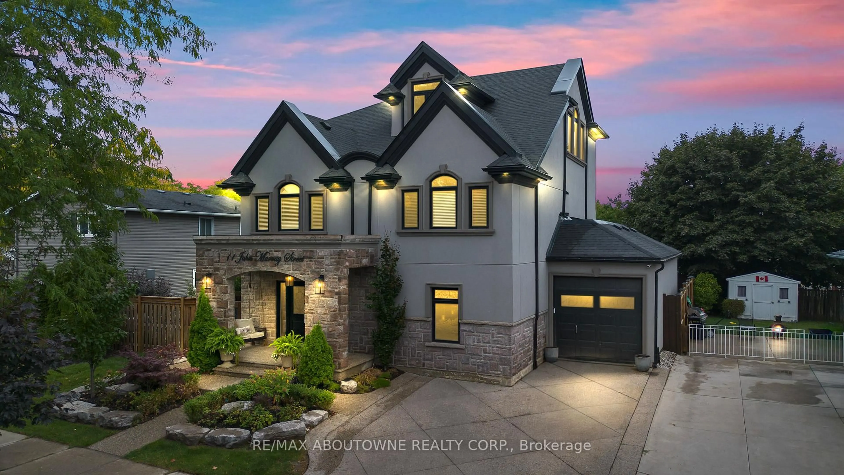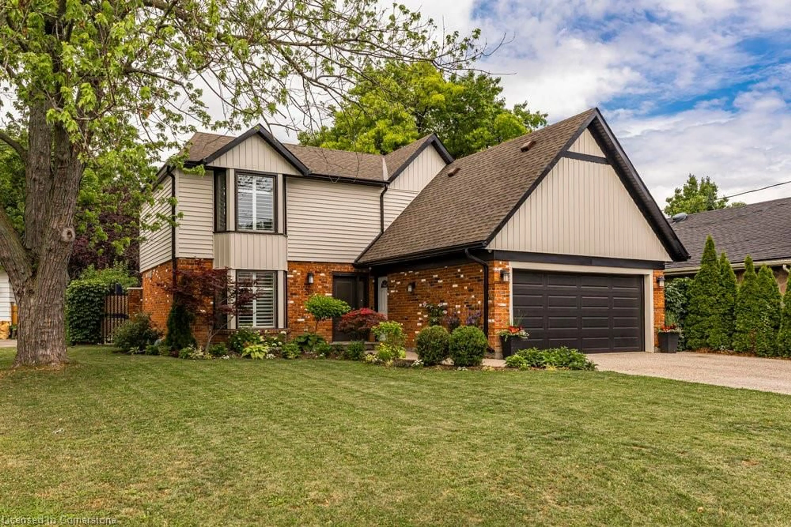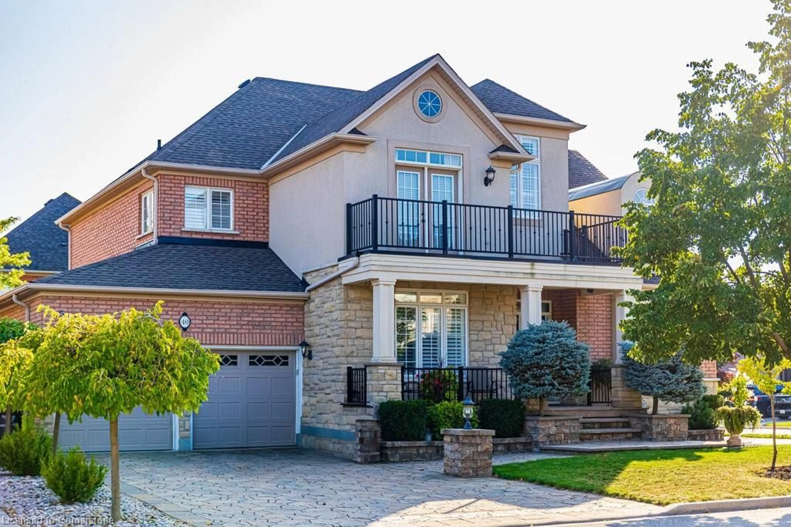Welcome to your dream home a beautifully designed 2-story residence offering nearly 3,000 sq. ft. of elegant living space. Perfectly suited for family life and entertaining, this 4-bedroom, 2.5-bathroom gem is packed with thoughtful details and upgrades throughout. Step inside to discover a warm and inviting atmosphere highlighted by custom cabinetry that flows seamlessly through the living and dining rooms. The centerpiece? A stunning double-sided fireplace that creates a cozy yet sophisticated focal point, perfect for gatherings or quiet evenings. The main floor boasts soaring 9-foot ceilings that enhance the open, airy feel throughout. The primary retreat is a true sanctuary, featuring his-and-her walk-in closets and a luxurious 5-piece ensuite complete with a soaking tub your personal spa experience at home. Upstairs, enjoy a spacious open-concept loft, perfect as a flexible living area, playroom, or relaxing retreat. The open layout is ideal for both everyday living and entertaining, with generous room to host family and friends. Outside, you'll find beautifully landscaped grounds with garden beds, stone stairs, and interlock accents that extend from the front driveway and steps to the expansive backyard patio creating an inviting outdoor space made for relaxation and entertaining. Situated in a friendly neighborhood, this home offers the perfect blend of comfort, style, and functionality an exceptional opportunity for families looking to settle into a place they can truly call home.
Inclusions: Backyard Gazebo, all existing window coverings, all light fixtures, all exisiting kitchen stainless appliances, Fridge, Stove/Oven Range, Refrigerator, Microwave, Dishwasher, Wine Fridge.
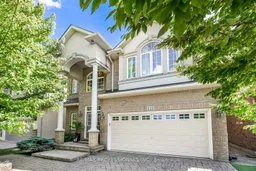 43
43

