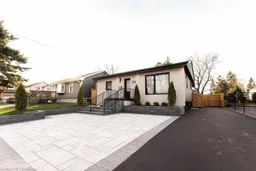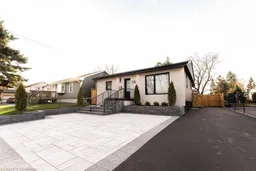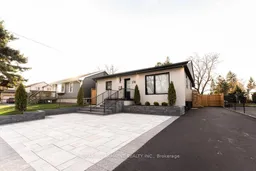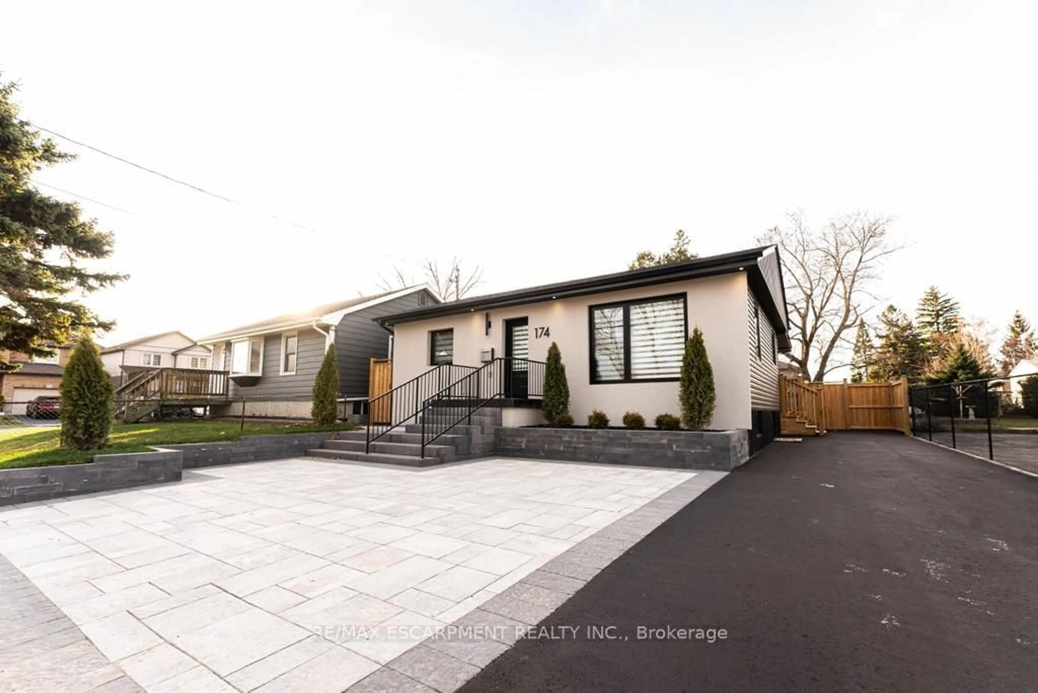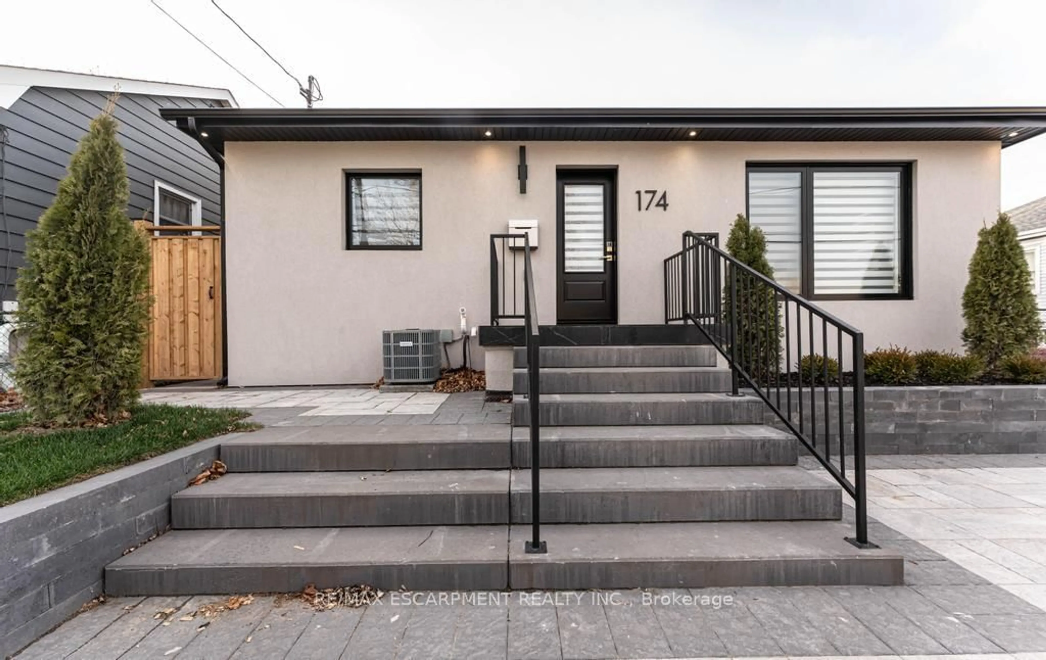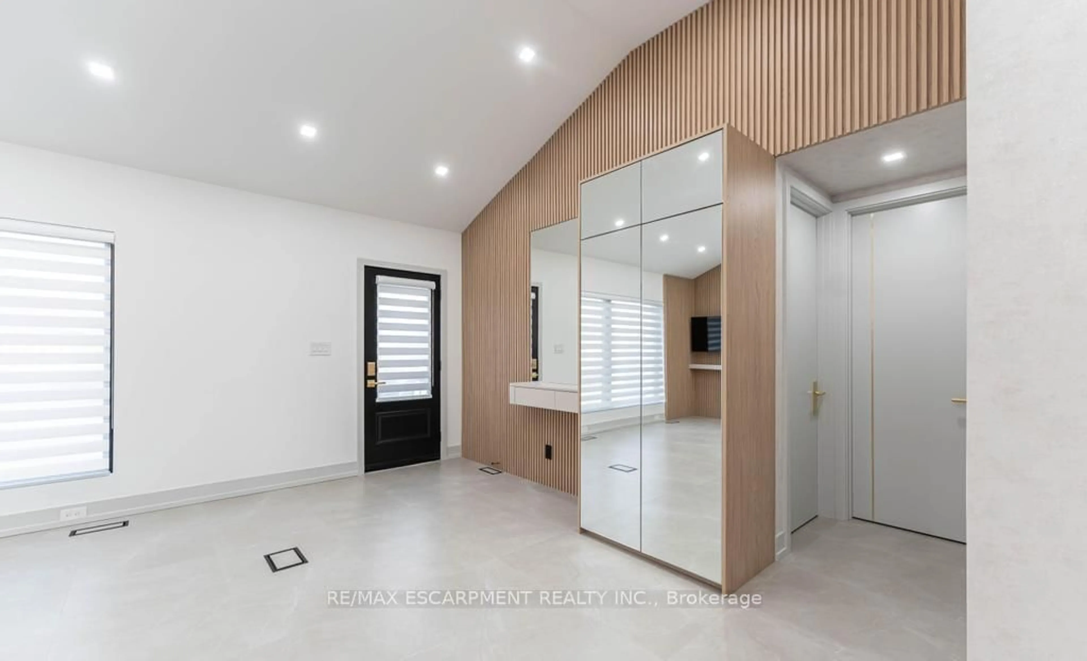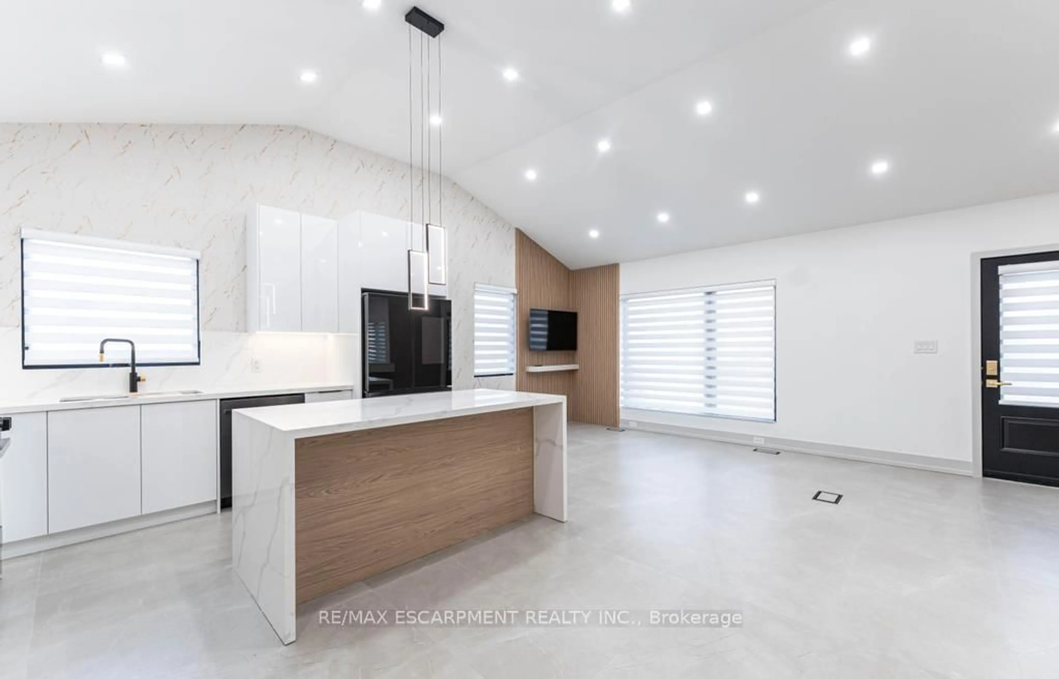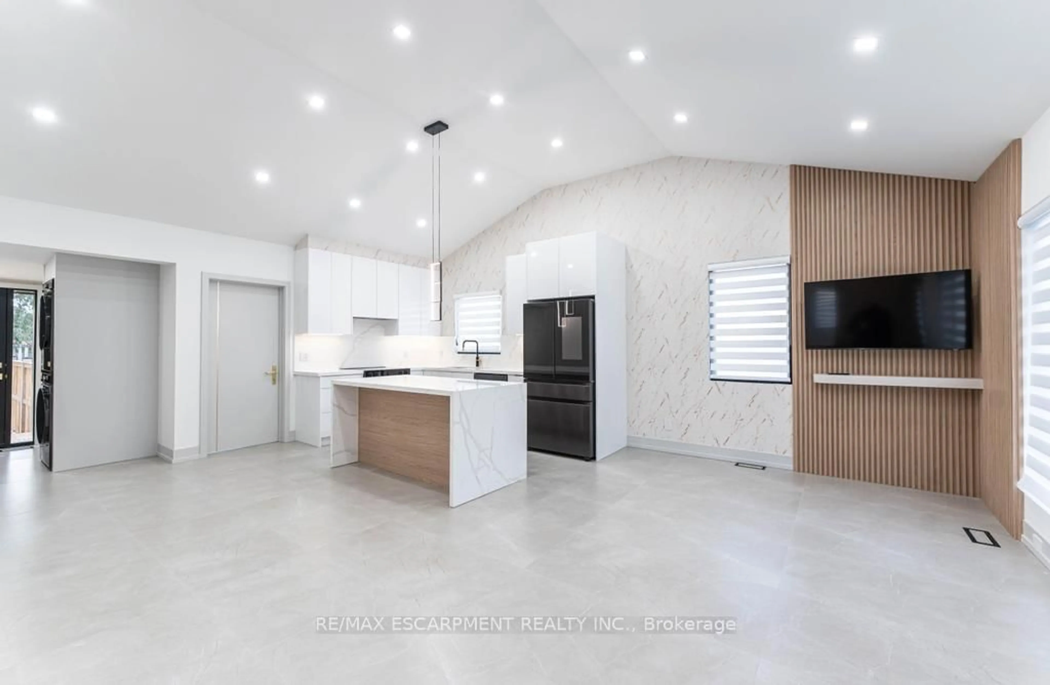174 ROXBOROUGH Ave, Hamilton, Ontario L8E 1S5
Contact us about this property
Highlights
Estimated valueThis is the price Wahi expects this property to sell for.
The calculation is powered by our Instant Home Value Estimate, which uses current market and property price trends to estimate your home’s value with a 90% accuracy rate.Not available
Price/Sqft$1,344/sqft
Monthly cost
Open Calculator
Description
Welcome to this beautifully transformed bungalow that combines contemporary living with smart functionality! Every inch of this home has been thoughtfully renovated from top to bottom - brand new windows, doors, flooring, kitchens, and bathrooms - offering a truly move-in-ready experience. The main floor features a bright, open-concept layout with 2 spacious bedrooms, a modern full bathroom, and in-suite laundry. The sleek new kitchen boasts stylish finishes and flows seamlessly into the living and dining areas, perfect for both relaxing and entertaining. Downstairs, discover a completely self-contained in-law suite, ideal for multigenerational living or rental potential. The lower level includes 2 large bedrooms, a versatile living room that could easily serve as a third bedroom, a full kitchen, bathroom, and its own laundry room. Step outside to find a thoughtfully divided backyard, with each level enjoying its own private fenced outdoor space - a rare and valuable feature for privacy and flexibility. This home is truly brand new in every way - a modern masterpiece with potential income or extended family living, located in a family-friendly neighbourhood. Don't miss the opportunity to own this exceptional, fully renovated gem!
Property Details
Interior
Features
Main Floor
Living
5.21 x 3.3Primary
3.35 x 3.66Br
3.25 x 2.95Bathroom
0.0 x 0.03 Pc Bath
Exterior
Features
Parking
Garage spaces -
Garage type -
Total parking spaces 4
Property History
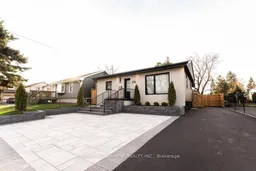 32
32