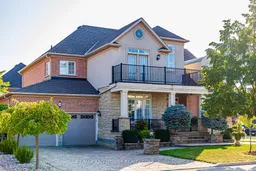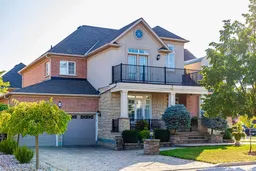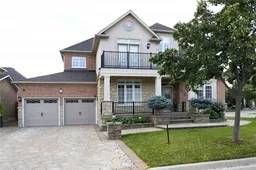Introducing the stunning property at 40 Delrosa Way in the highly sought-after Lake Pointe area of Stoney Creek. This elegant two-story home boasts an impressive 3,400 square feet plus a fully finished lower level sitting on a corner lot. This home's exterior is sure to impress with its attractive curb appeal & professional landscaping. The flagstone driveway & walkways lead you to a welcoming covered front porch adding to the charm of this residence. The interior is equally as captivating with 4 bedrooms, 3+1 bathrooms & plenty of space for hosting gatherings. The main floor features an open concept kitchen/family room area that seamlessly flows creating an inviting atmosphere. The large eat-in kitchen features granite counters with an island & offers direct access to the covered patio outside. The primary suite is truly impressive with double door entry, walk-in closet & a renovated bathroom featuring glass shower & freestanding tub. Vaulted ceilings in the living room & upper hall landing add a touch of grandeur to this exquisite home. For those who enjoy entertaining or simply relaxing outdoors, this property also offers a covered patio equipped with BBQ, pizza oven, charcoal grilling station & dining area. Additional highlights include a main floor laundry/mudroom with inside access from the garage & custom wet bar located in the lower level of the home. And for those who enjoy hobbies or need extra storage space there is a workshop attached to the garage with access to the backyard, plus a storage shed. Located just steps from the lake, this location offers numerous amenities including outdoor recreational activities such as hiking trails & parks. This beautiful, move-in ready home paired with its prime location, make it an excellent opportunity for anyone looking for spacious comfort combined with convenience.
Inclusions: Refer to feature brochure attached for complete list of inclusions.






