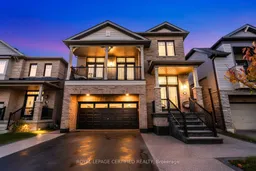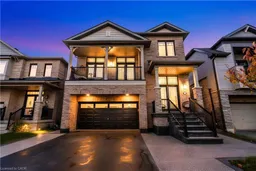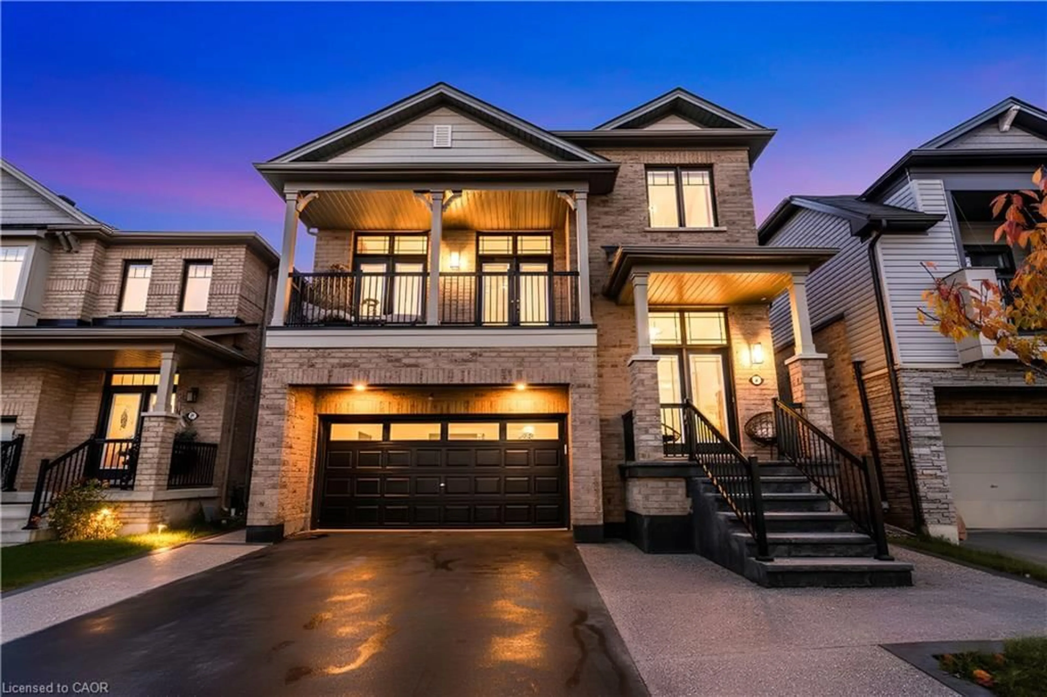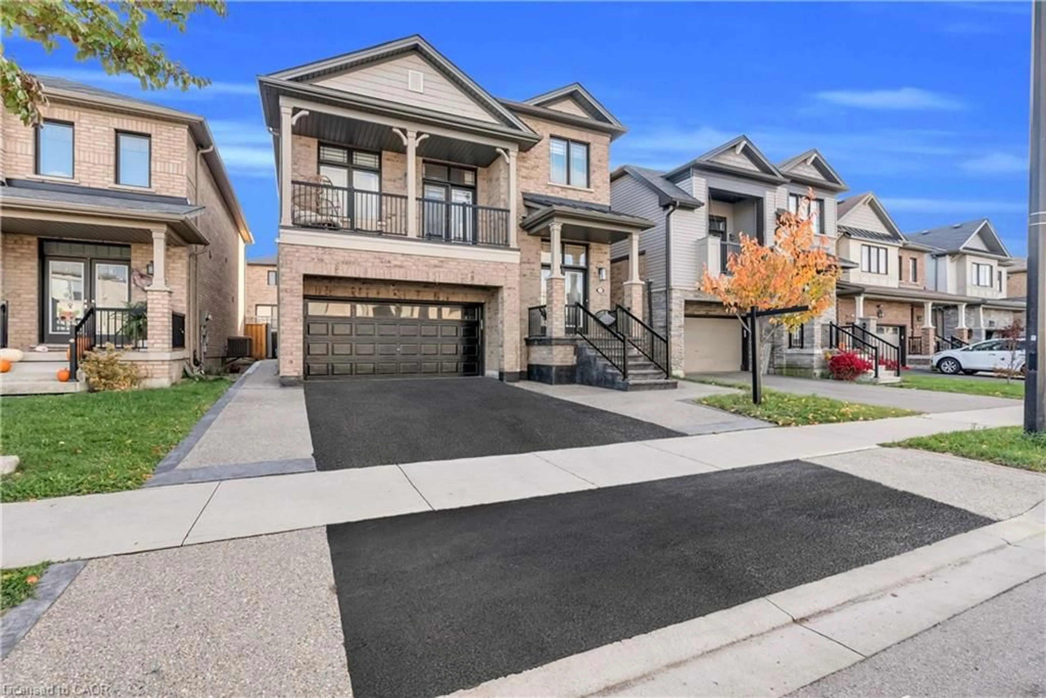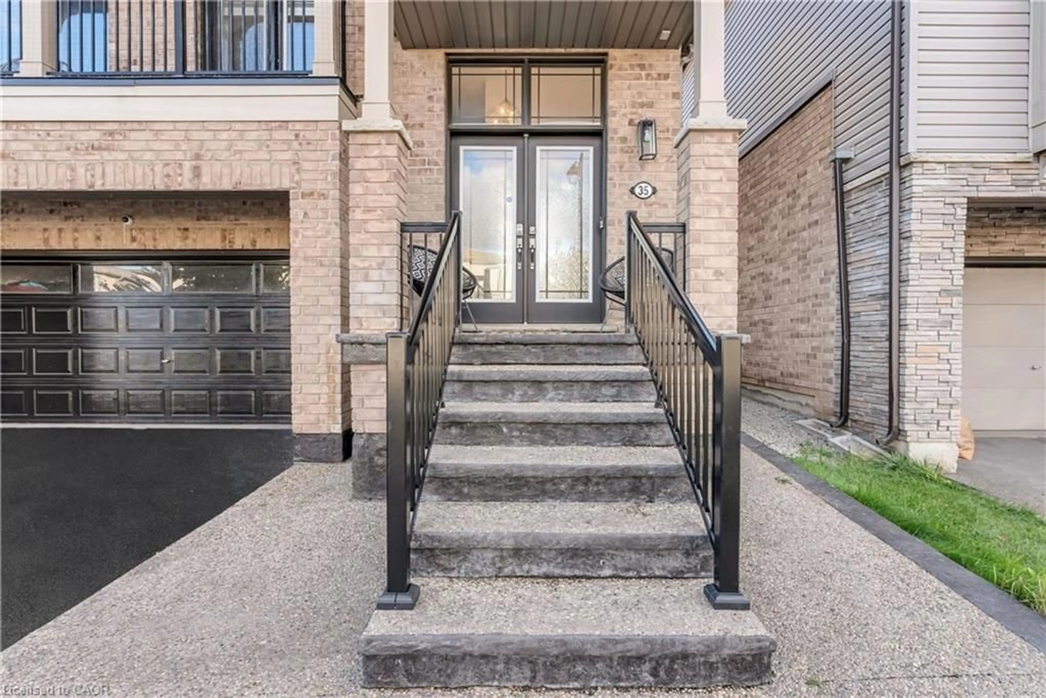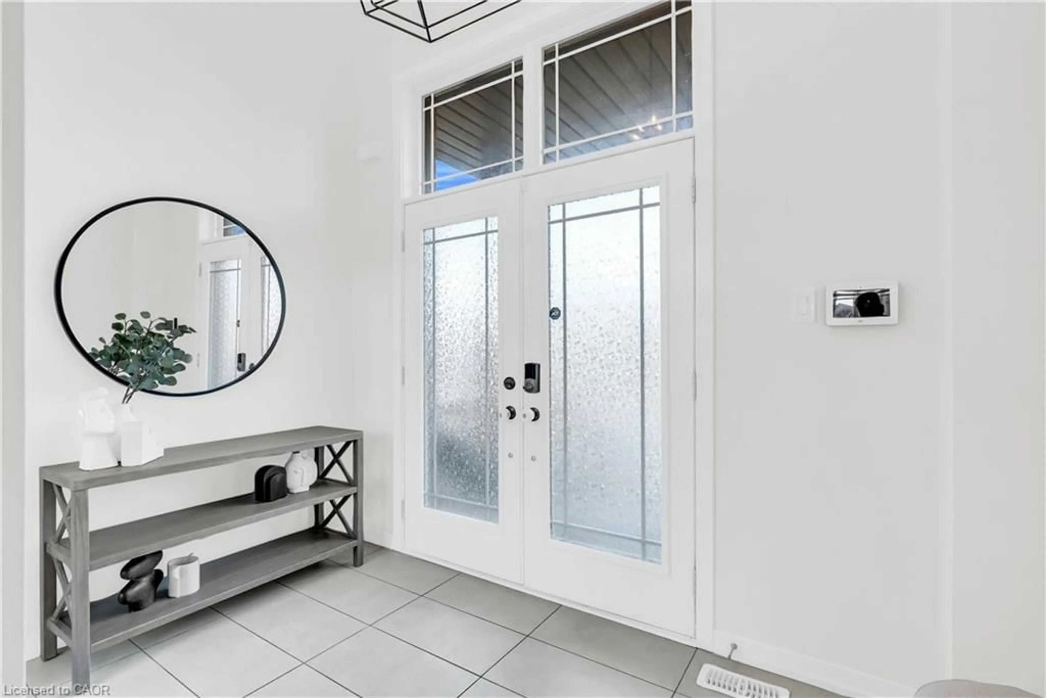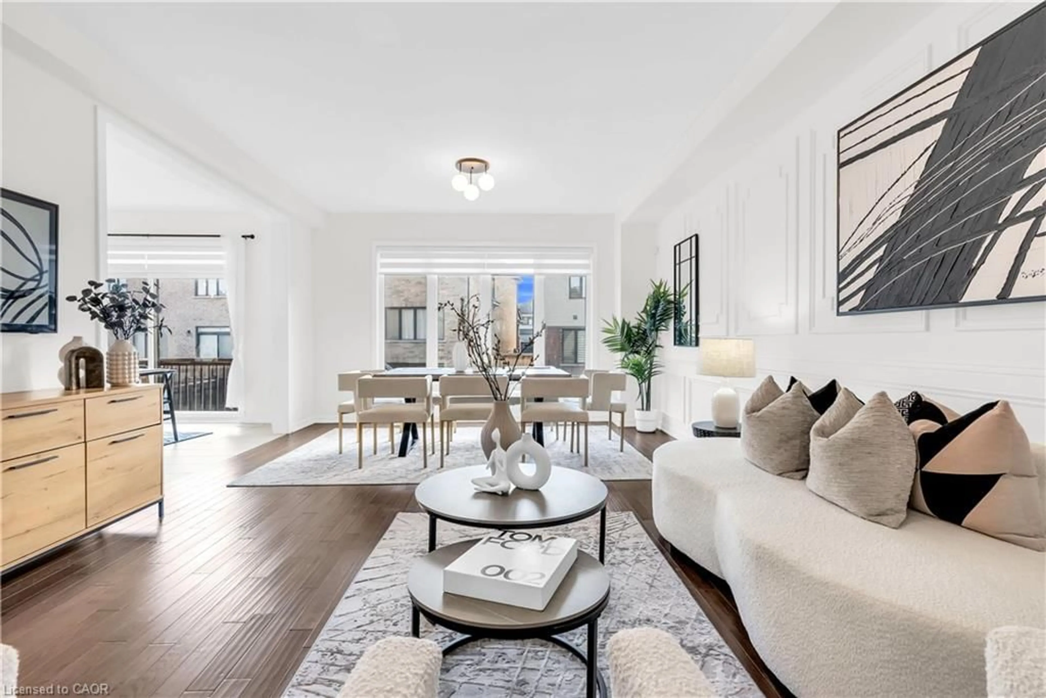35 Bedrock Dr, Stoney Creek, Ontario L8J 0K6
Contact us about this property
Highlights
Estimated valueThis is the price Wahi expects this property to sell for.
The calculation is powered by our Instant Home Value Estimate, which uses current market and property price trends to estimate your home’s value with a 90% accuracy rate.Not available
Price/Sqft$310/sqft
Monthly cost
Open Calculator
Description
Welcome to this beautifully designed 4+2 bedroom, 4-bathroom detached home featuring a 2-car garage and offering over 3,700 sq. ft. of luxury living space. Every inch of this home has been thoughtfully upgraded with timeless finishes and modern comforts.Step inside to find 9-ft ceilings on the main level, elegant wainscoting details, and a combined living and dining room perfect for entertaining. The family room is an entertainer's dream - featuring soaring 15 ft ceilings, custom built-in shelving, and a floor-to-ceiling gas fireplace, with a walk-out to a private front balcony.The refinished eat-in kitchen is a chef's delight, showcasing top-of-the-line KitchenAid stainless steel appliances, including a wall oven and built-in microwave, stunning quartz countertops, and a large pantry wall. The breakfast area offers a seamless walk-out to your private backyard retreat, upgraded with aggregate stonework - ideal for outdoor gatherings.Upstairs, you'll find four spacious bedrooms, including a luxurious primary suite featuring a spa-inspired ensuite with a double sink vanity and a custom-designed walk-in closet.The fully finished lower level adds incredible versatility, offering two additional bedrooms, a full bathroom, and a kitchenette - perfect for extended family or guests.Located just minutes from local parks, scenic escarpment trails, waterfalls, major highways, and all amenities, this home perfectly blends luxury, comfort, and convenience. Extras: Aggregate Concrete Stone in front and backyard, S/S Fridge, Gas Stove, B/I Dishwasher, Wall Oven & Microwave, Hood Fan, And Front Load Washer/Dryer. Elfs & Window Coverings. Custom Shelving in Great Room, Fireplace, Custom Closets. Fantastic Location! Close To Schools, Community Centre, Library, Hwy 403.
Property Details
Interior
Features
Second Floor
Bedroom Primary
5.18 x 4.265+ piece / hardwood floor / walk-in closet
Bedroom
3.65 x 3.04Hardwood Floor
Bedroom
3.71 x 3.53Hardwood Floor
Bedroom
3.04 x 3.5Hardwood Floor
Exterior
Features
Parking
Garage spaces 2
Garage type -
Other parking spaces 2
Total parking spaces 4
Property History
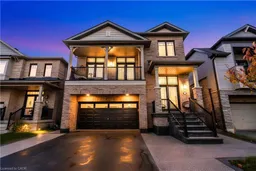 47
47
