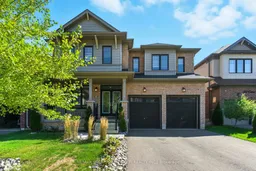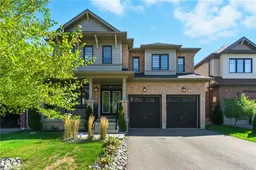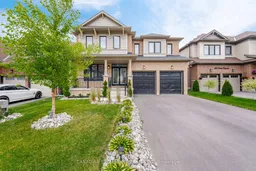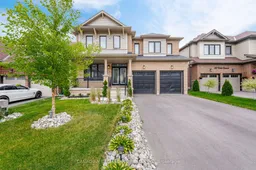Welcome to your dream family home, where style meets functionality across more than 2,880 sq. ft. of impeccably designed living space. This beautifully upgraded home features 4 generously sized bedrooms, including a luxurious primary suite with dual walk-in closets, custom built-ins, and a spa-inspired en-suite. A convenient Jack & Jill bathroom connects two additional bedrooms, including walk-in closets while the fourth bedroom offers its own private ensuite - perfect for guests, in-laws, or a growing family. The main floor is equally impressive, showcasing engineered hardwood floors, elegant coffered ceilings, and a custom feature wall with a fireplace in the family room. Enjoy effortless entertaining in the formal living and dining rooms, or gather in the spacious eat-in kitchen complete with granite countertops, Built-in appliances, a butlers pantry, and oversized patio doors that open to a large, fully fenced backyard. Additional features include a double-car garage, thoughtful upgrades throughout, and a layout designed for modern living. Situated in a highly sought-after neighborhood close to top-rated schools, scenic parks, and nature trails, this move-in-ready home offers the perfect balance of comfort, luxury, and location. Don't miss your chance to fall in love - this one is a must-see!
Inclusions: All ELF's, Built-in Microwave, Dishwasher, Dryer, Gas Oven/Range, Range Hood, Refrigerator, Stove, Washer, Window Coverings







