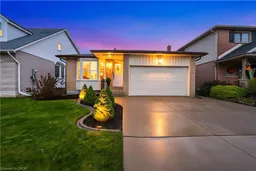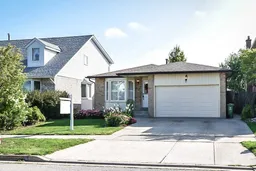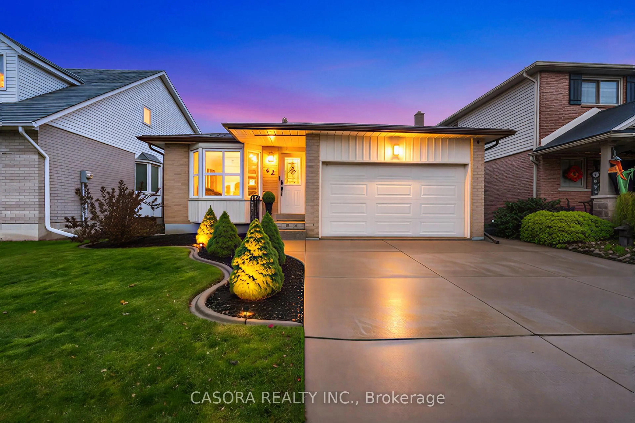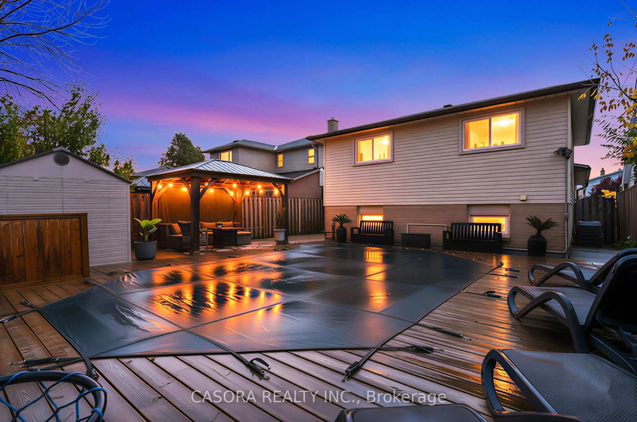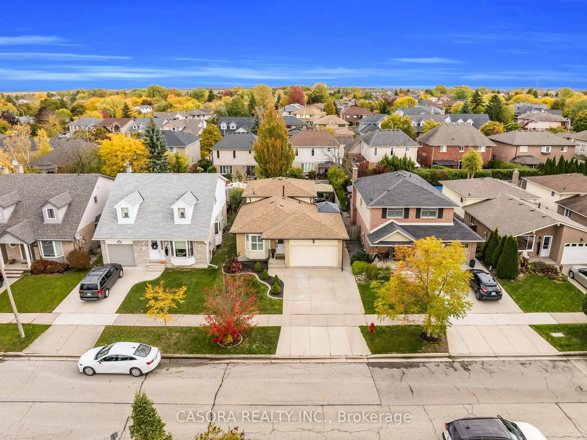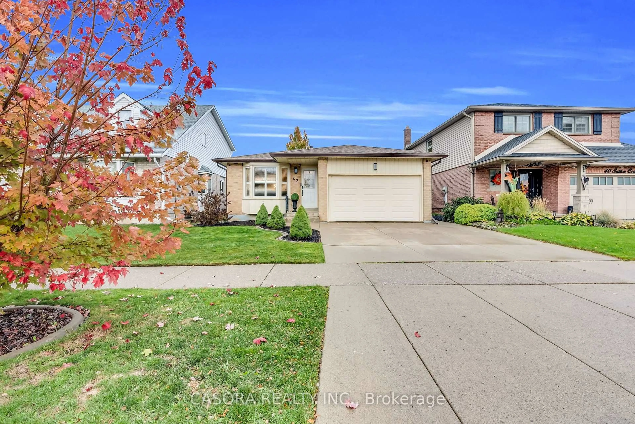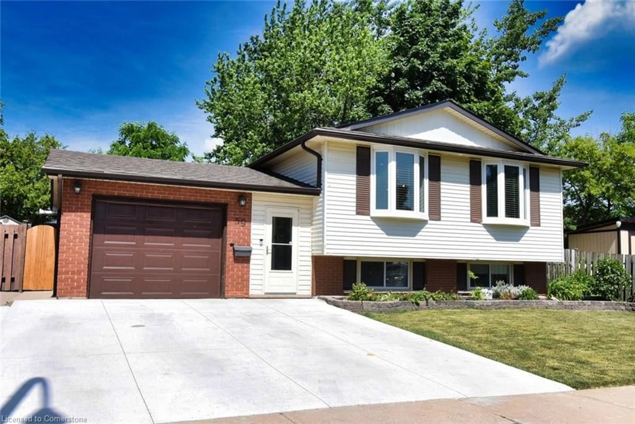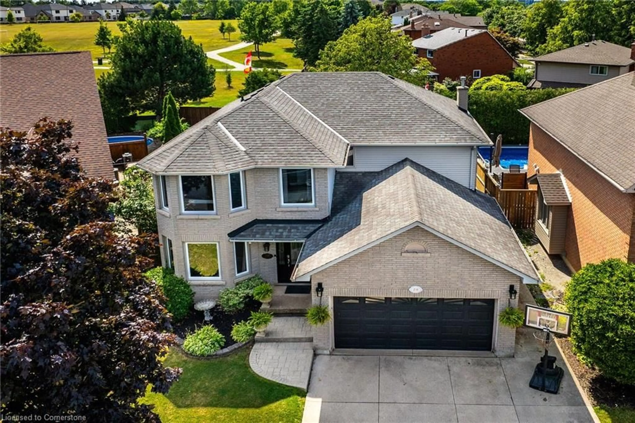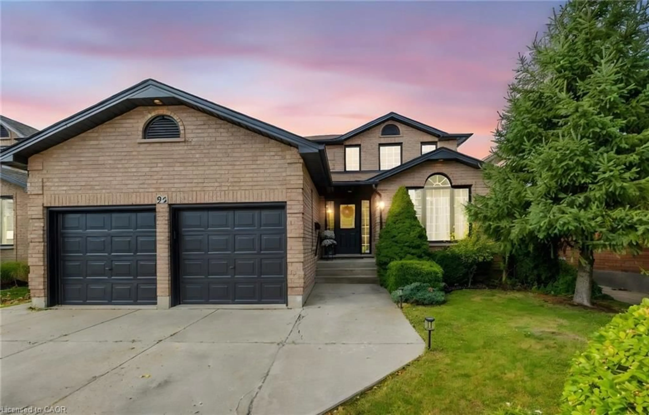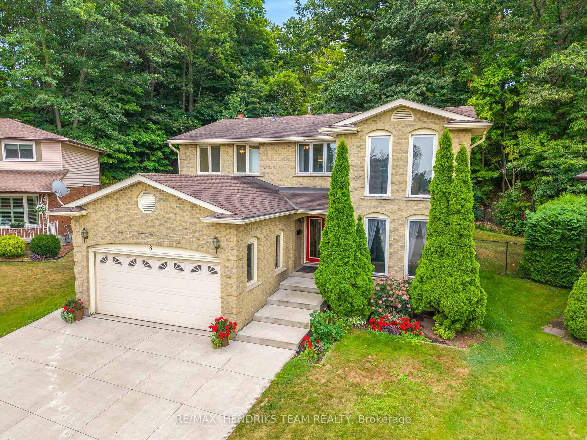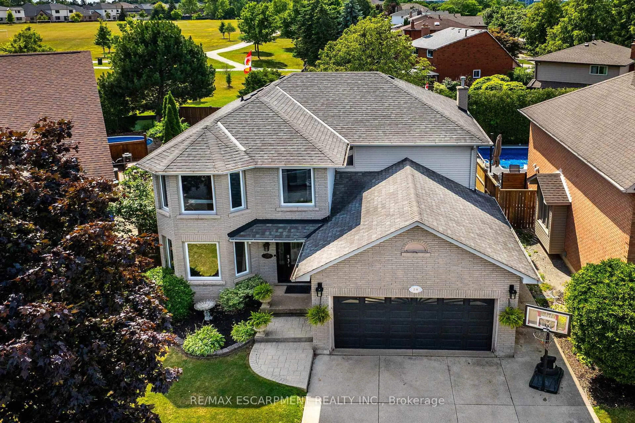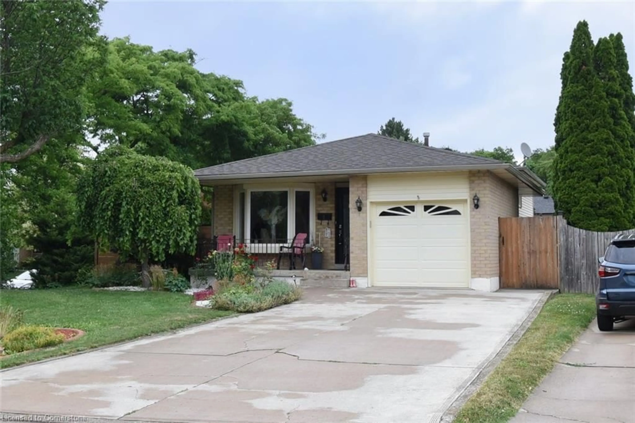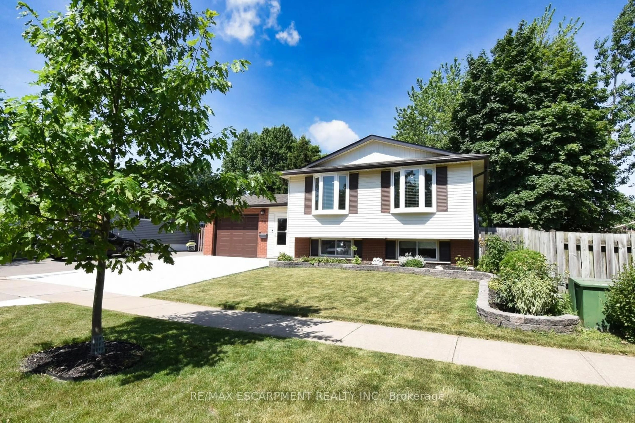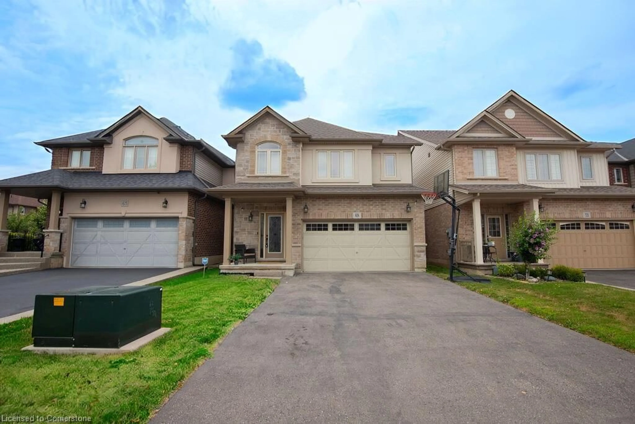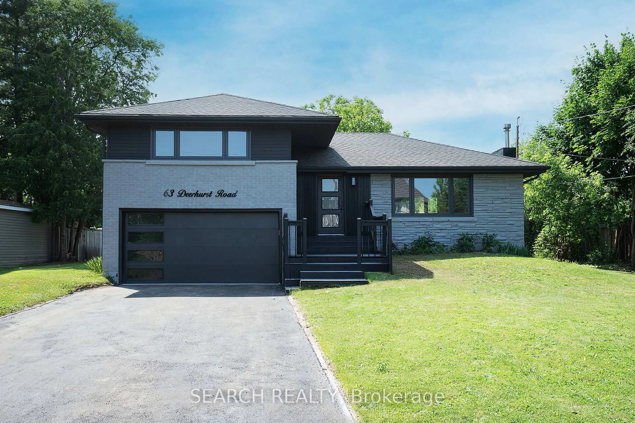42 Sutton Crt, Hamilton, Ontario L8J 2E2
Contact us about this property
Highlights
Estimated valueThis is the price Wahi expects this property to sell for.
The calculation is powered by our Instant Home Value Estimate, which uses current market and property price trends to estimate your home’s value with a 90% accuracy rate.Not available
Price/Sqft$826/sqft
Monthly cost
Open Calculator
Description
This beautifully renovated back split bungalow offers the perfect combination of comfort, technology, and style for a growing family. Featuring 3+1 bedrooms and 2 full bathrooms, the home is designed with an open layout and modern finishes throughout. From the moment you step inside, you'll feel the openness with new hardwood floors, a bright open-concept design, and a brand new white kitchen with plenty of cabinetry, quartz countertops, stainless steel appliances, and pot lighting. Freshly painted in soft neutral tones, the home flows effortlessly from the kitchen to the dining area and into the formal living room, creating an inviting space for family gatherings and entertaining. The oversized garage includes a new furnace, EV charger setup, and ample room for hobby enthusiasts. A few steps up, the bedroom level features new flooring and a fully renovated modern bathroom with a standing shower, double vanity, and smart toilet. The first lower level offers a large family or recreation room, ideal for relaxing, working from home, or a game area, along with a guest bedroom and a second full bath, perfect for in-laws or visitors. The bonus lower level provides even more flexibility, with space for a gym, hobby, or meditation room, plus a smart laundry area with high-efficiency appliances and integrated security cameras. The entire home is smart controlled, allowing you to manage lighting, appliances, temperature, and entry systems remotely from your smartphone for ultimate comfort and convenience. Outside, enjoy a private backyard retreat featuring an on-ground pool, double sitting areas, outdoor cooking station, and a dedicated entertaining space with an extra storage shed. Conveniently located with easy access to the Red Hill and the Lincoln Alexander Parkway, this superb East Mountain location is close to all amenities, parks, movie theatres, and more.
Property Details
Interior
Features
2nd Floor
Br
3.96 x 3.052nd Br
3.0 x 2.92Primary
4.11 x 3.05Bathroom
0.0 x 0.04 Pc Bath
Exterior
Features
Parking
Garage spaces 1
Garage type Attached
Other parking spaces 2
Total parking spaces 3
Property History
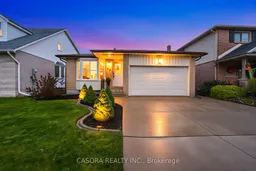 49
49