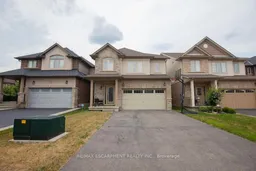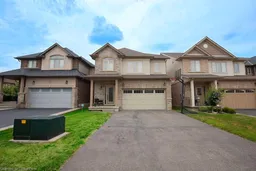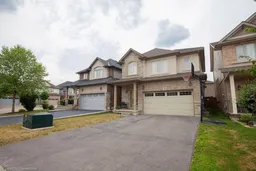Welcome to this beautifully designed 4-bedroom, 3.5-bathroom, nestled in the family-friendly Paramount at Valley Park community. This spacious, split-level residence offers a layout that blends comfort, privacy, and practical living - ideal for busy suburban families. Step into a welcoming main level featuring a solid oak staircase, 9-foot California knockdown ceilings, and a spacious living room with a cozy gas fireplace. The open-concept kitchen is both functional and stylish, boasting solid maple cabinetry, a breakfast bar, ceramic tile flooring, a walk-in pantry, and an eat-in dinette with patio sliders and transom window leading to the backyard. Upstairs, the private primary suite occupies its own level for added separation and comfort, offering a large bedroom with broadloom carpet, a walk-in closet, and a spacious ensuite with soaker tub and oak vanity. Three additional generously sized bedroom search with ample closet space share a 4-piece bathroom with tiled tub surround. The finished basement extends your living space with a large recreation room, modern 3-piece bathroom with a glass shower, and plenty of storage. Located in a sought-after neighbourhood known for its great schools, parks, trails, shopping, and quick access to the Red Hill Valley Parkway - this is the perfect blend of suburban convenience and family-focused living.
Inclusions: Fridge, Stove, Washer, Dryer, Dishwasher.






