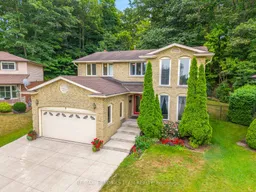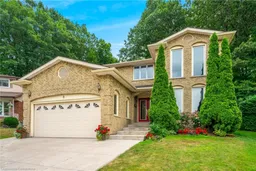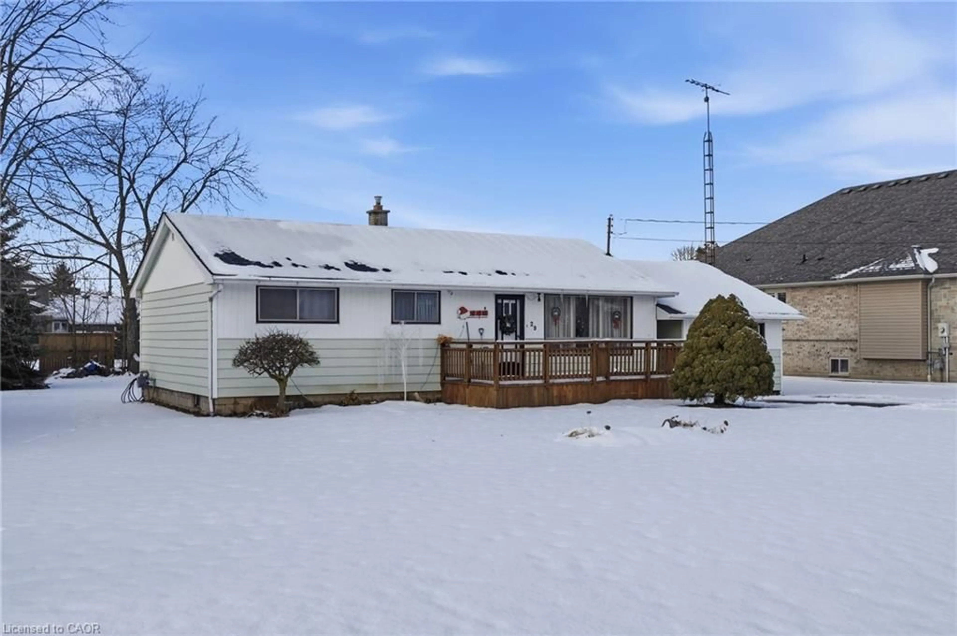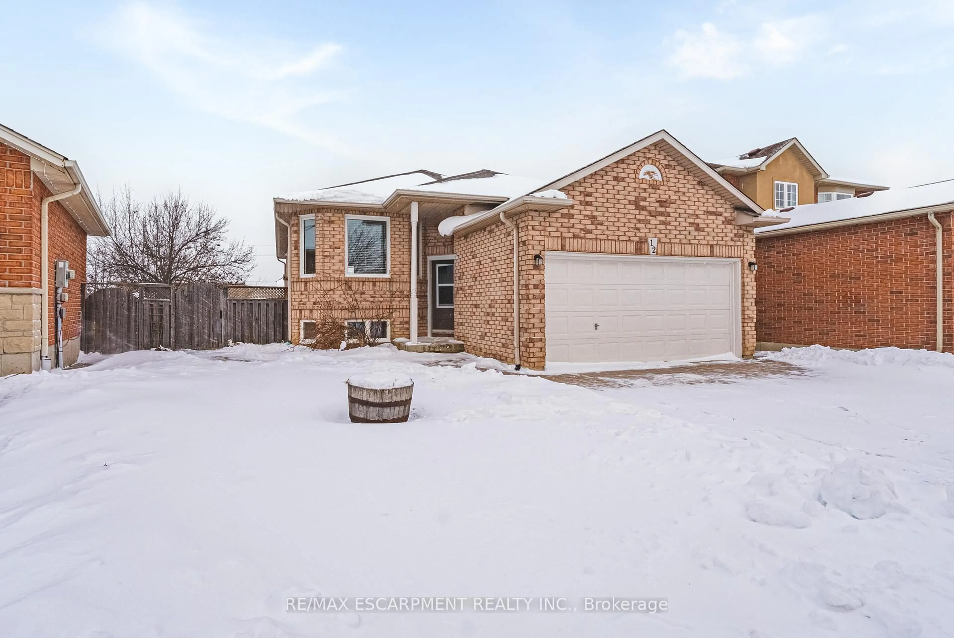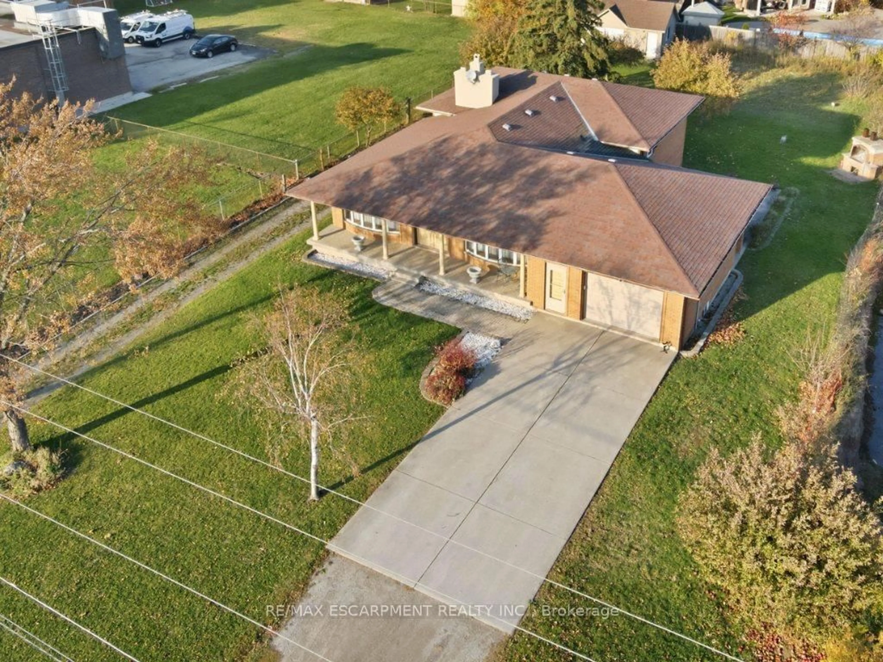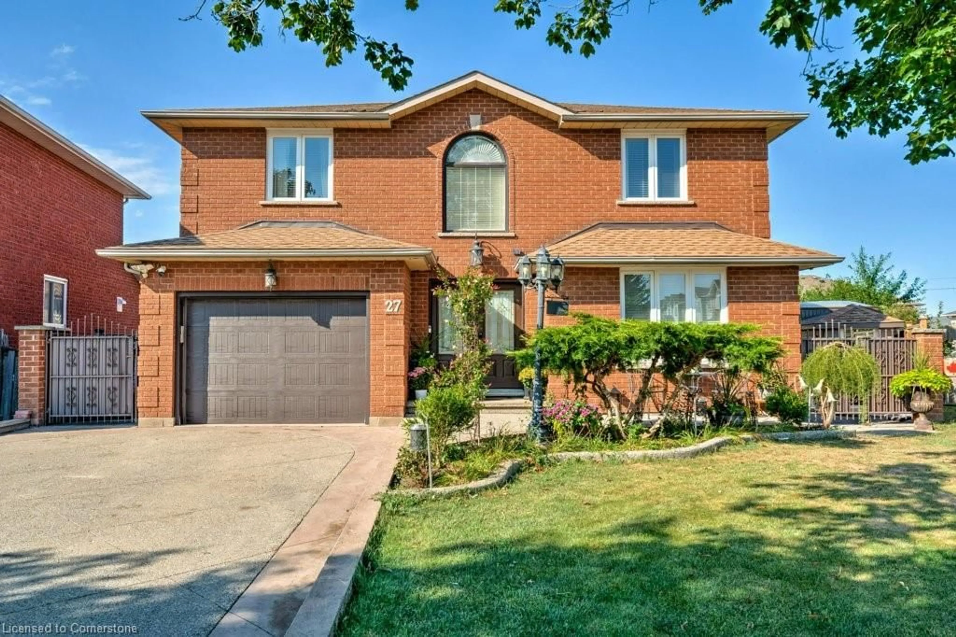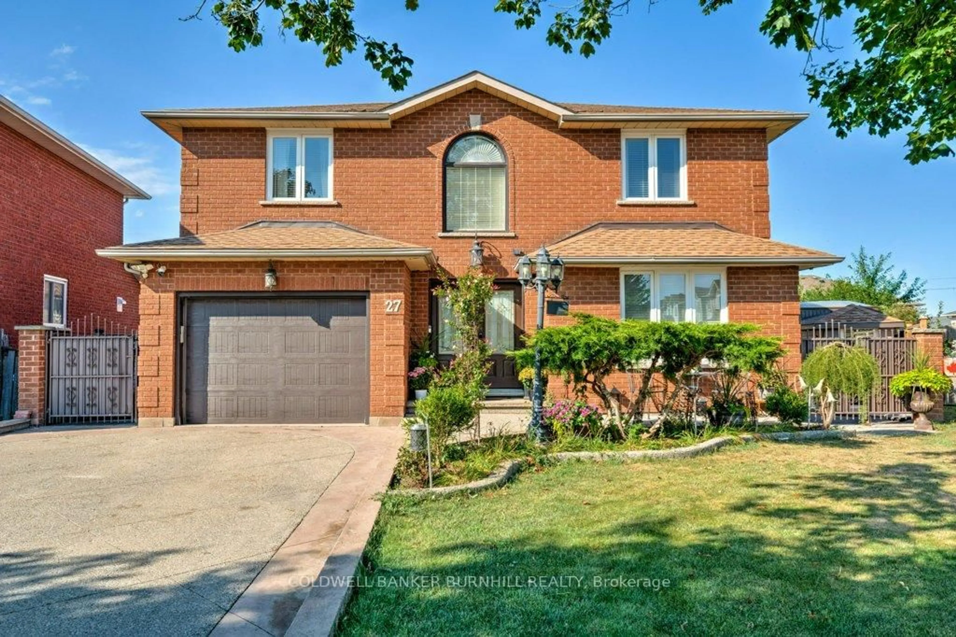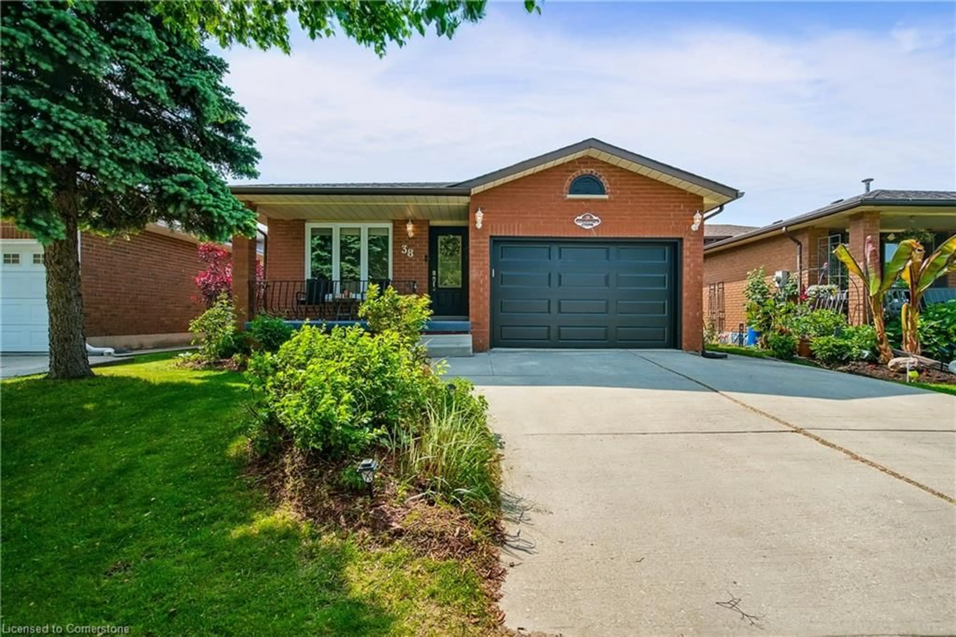Situated on a quiet circle in this highly sought after neighbourhood is this stately two-storey home that offers a rare opportunity to own a pie-shaped wooded lot with no rear neighbours. Backing onto mature trees and natural greenspace this property provides exceptional privacy and a peaceful setting. With approximately 2,400+ sqft of above ground living space, the home features a traditional layout with large rooms and solid construction. The main level includes a formal sunken living room, separate formal dining area and an updated kitchen with granite countertops, ample cabinetry and sliding patio doors that lead to the backyard. An additional family room off the kitchen is a great bonus space for entertaining and everyday living. On the main floor there is also a laundry/mudroom with direct access to the double garage with extended ceiling height, ideal for additional storage or car lift. A two piece bathroom completes this level. Upstairs, the oversized primary bedroom features a private 3-piece ensuite and access to an upper deck overlooking the backyard. Three additional bedrooms and a 4-piece bathroom complete the second level. The lower level is partially finished, with drywall and electrical in place only awaiting flooring and trim. A large separate area provides space for storage or a workshop. A nice bonus of the lower level is the separate entrance into the garage making this home perfect for future in-law capabilities. The exterior is a standout feature with a fully fenced yard, heated inground pool and ownership extending into the wooded area behind ensuring long term privacy and no future development. While the home could benefit from cosmetic updates throughout, it presents a solid foundation and excellent potential in one of the regions most desirable communities.
Inclusions: All Appliances in as-is condition
