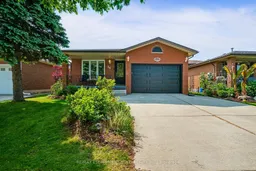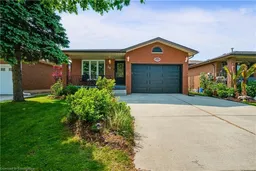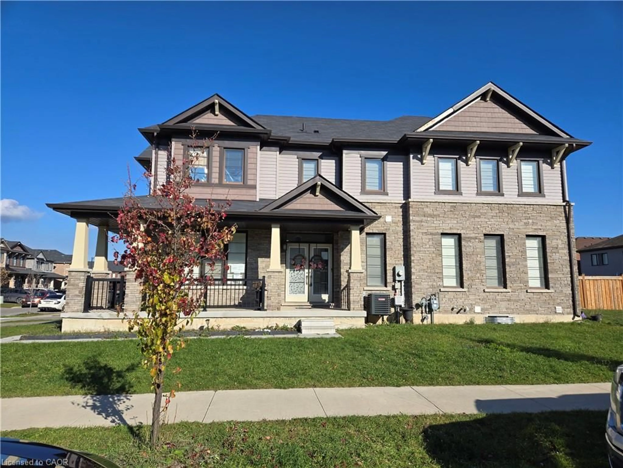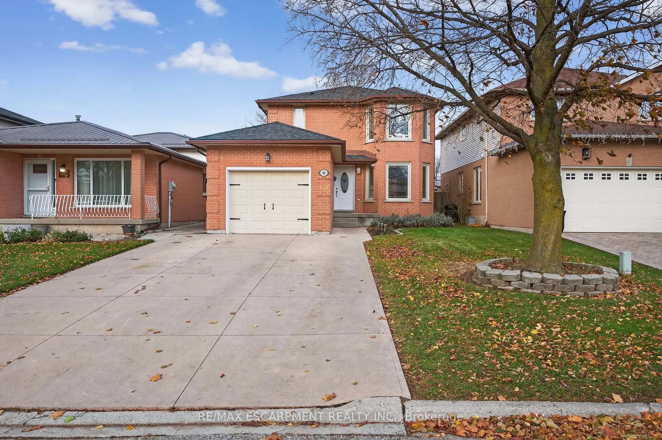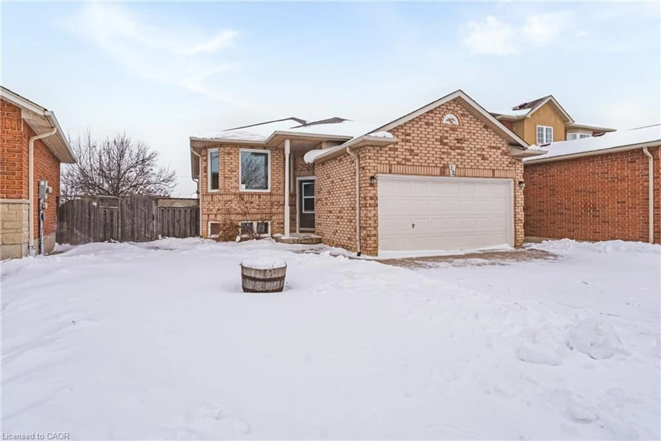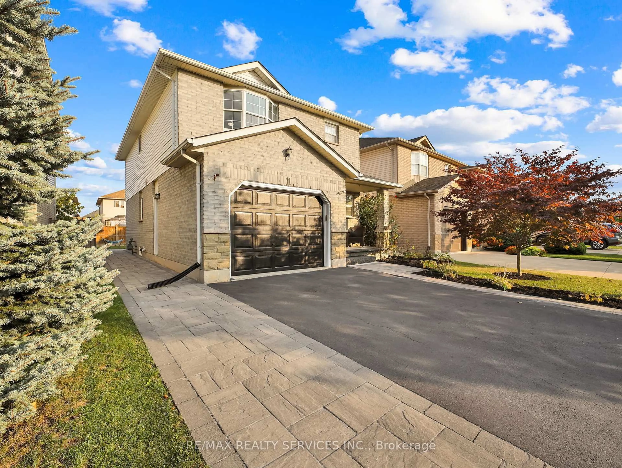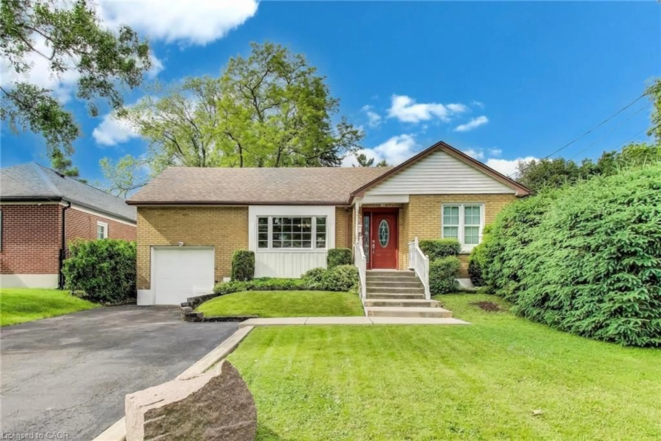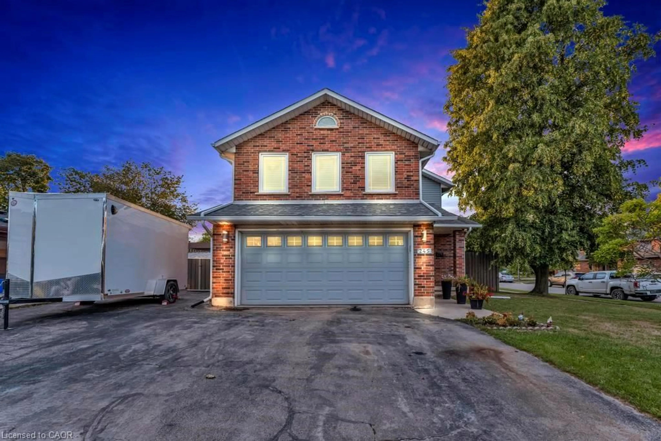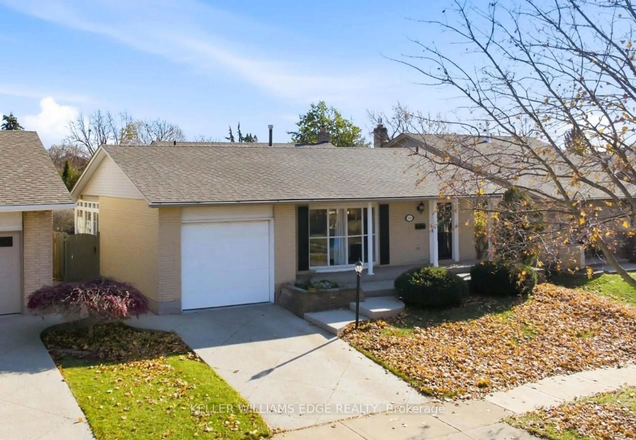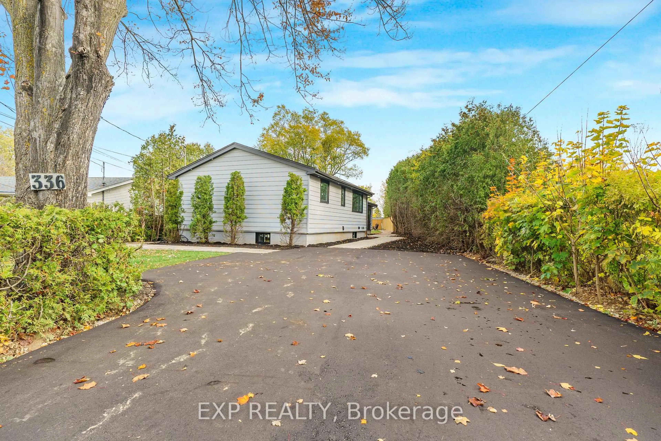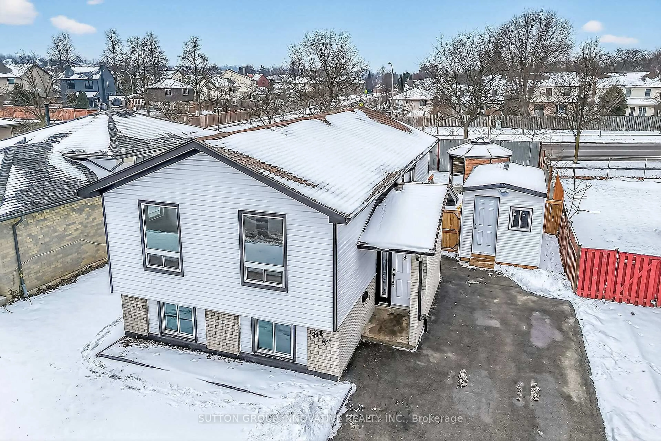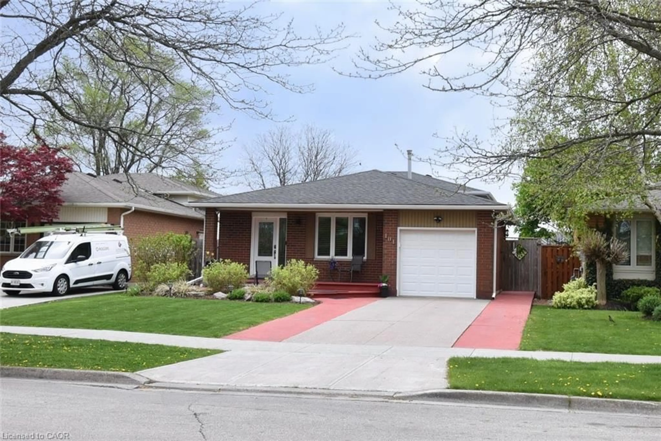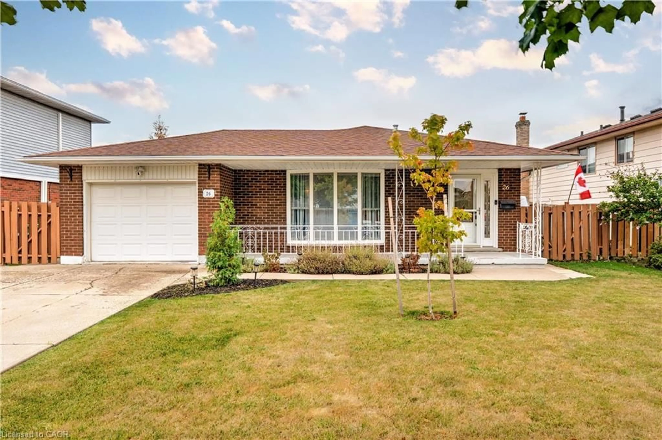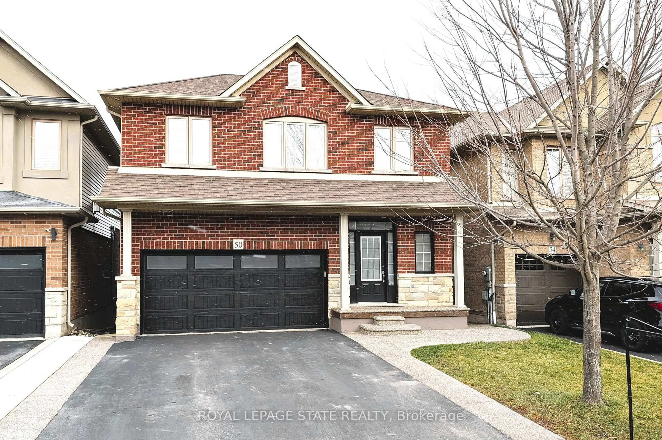Stunning fully renovated 4-level backsplit in the desirable Leckie Park/Highland area of Stoney Creek Mountain. Just steps to schools, parks, shopping, and Red Hill access. This move-in ready home offers over 2,500 sq ft of finished space with an open-concept living/dining area, new luxury vinyl plank flooring throughout, and fresh paint. The gorgeous new kitchen features quartz counters & backsplash, a large island with seating, and sleek cabinetry. Upstairs offers 3 spacious bedrooms and a fully updated 4 pc bathroom. The large lower-level family room has a cozy fireplace and second fully updated 3 pc bathroom. The finished 4th level includes 2 versatile rooms ideal for additional bedrooms, office, gym, or playroom. Major updates completed in 2025 include windows, exterior/garage doors, electrical panel, furnace, A/C, and rebuilt staircases with iron balusters and modern treads. Stylish, spacious, and perfectly located, this home truly has it all!
Inclusions: Dishwasher, Dryer, Garage Door Opener, Range Hood, Refrigerator, Stove, Washer, Window Coverings, Ring Doorbell, Bathroom Mirrors, ELF's, Over the Range Microwave.
